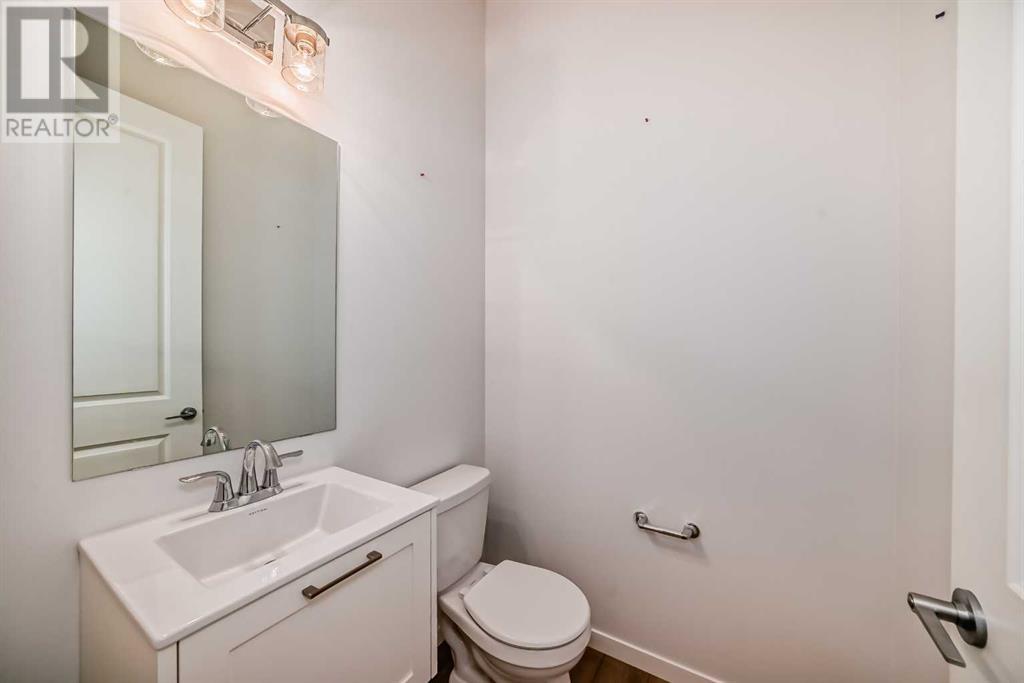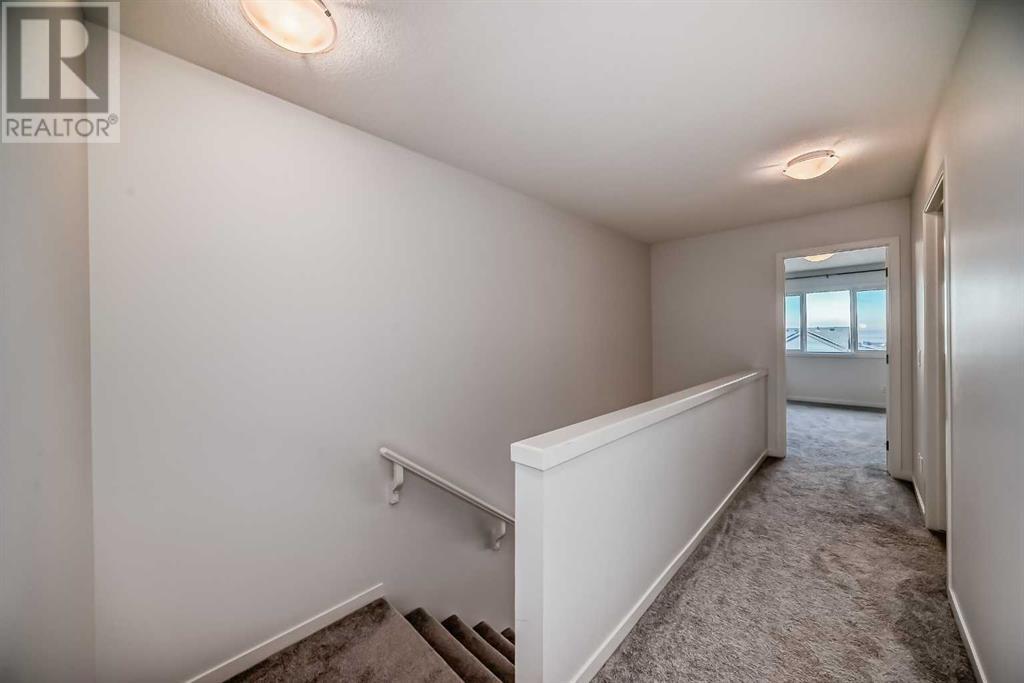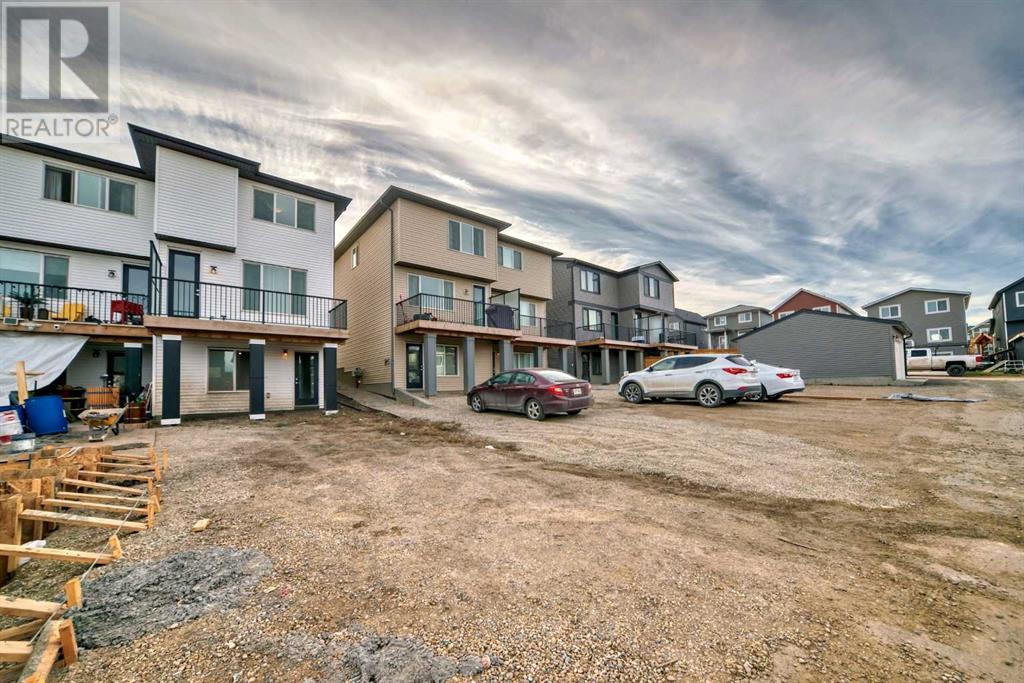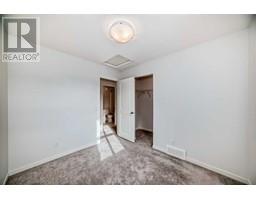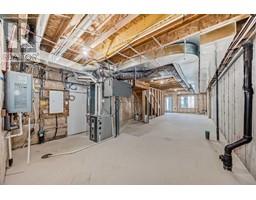3 Bedroom
3 Bathroom
1581 sqft
None
Forced Air
$579,999
Welcome to this new semi-detached home built by Cedarglen Homes with a walk out basement and a deck. This is an Ideal purchase for a first-time home buyer or a perfect opportunity for any investor looking to build their portfolio and generate solid income. The front entrance leads through to the open and bright main floor plan with a kitchen ideal for those big parties. The main floor has a luxury vinyl plank flooring flowing effortlessly from the front foyer, large living room area and to the spacious gourmet kitchen with stainless steel appliance package, quartz counters, custom tile backsplash and custom cabinetry. Large pantry space and 2-piece powder room, and a mudroom area providing access to the balcony with a BBQ gas line. The upper level has been completed with 3 bedrooms including the master suite with a large walk-in closet and 3-piece ensuite complete with custom tile flooring, quartz counter, custom cabinetry and oversized shower plus a private laundry area and 4-piece main bath with high quality finishing’s and tub shower. 2 additional bedrooms with walk in closet complete this floor. No expense was spared in the luxurious upgrades including upgraded flooring throughout, knockdown ceilings, fixtures, lighting, electrical and all appliances. The unfinished lower level of the home is equally impressive, featuring a walkout basement with big bright window that opens up to the backyard awaiting your creative imagination for a 1-bedroom legal suite (subject to permits & approval by the city). The backyard opens to the parking pad for a future double detached. This lovely home is situated in the prestigious Glacier Ridge community NW only 20-minute drives downtown and 5-minute drive to the train station. Call today and book a showing. (id:41531)
Property Details
|
MLS® Number
|
A2176455 |
|
Property Type
|
Single Family |
|
Community Name
|
Glacier Ridge |
|
Features
|
Other, Back Lane, No Animal Home, No Smoking Home, Gas Bbq Hookup |
|
Parking Space Total
|
2 |
|
Plan
|
2211182 |
|
Structure
|
Deck |
Building
|
Bathroom Total
|
3 |
|
Bedrooms Above Ground
|
3 |
|
Bedrooms Total
|
3 |
|
Appliances
|
Washer, Refrigerator, Dishwasher, Stove, Dryer, Microwave, Window Coverings, Water Heater - Tankless |
|
Basement Development
|
Unfinished |
|
Basement Features
|
Separate Entrance, Walk Out |
|
Basement Type
|
Full (unfinished) |
|
Constructed Date
|
2022 |
|
Construction Style Attachment
|
Semi-detached |
|
Cooling Type
|
None |
|
Exterior Finish
|
Vinyl Siding |
|
Fireplace Present
|
No |
|
Flooring Type
|
Carpeted, Vinyl Plank |
|
Foundation Type
|
Poured Concrete |
|
Half Bath Total
|
1 |
|
Heating Type
|
Forced Air |
|
Stories Total
|
2 |
|
Size Interior
|
1581 Sqft |
|
Total Finished Area
|
1581 Sqft |
|
Type
|
Duplex |
Parking
Land
|
Acreage
|
No |
|
Fence Type
|
Not Fenced |
|
Size Frontage
|
5.21 M |
|
Size Irregular
|
223.00 |
|
Size Total
|
223 M2|0-4,050 Sqft |
|
Size Total Text
|
223 M2|0-4,050 Sqft |
|
Zoning Description
|
R-gm |
Rooms
| Level |
Type |
Length |
Width |
Dimensions |
|
Basement |
Family Room |
|
|
15.25 Ft x 10.83 Ft |
|
Basement |
Furnace |
|
|
15.42 Ft x 20.25 Ft |
|
Basement |
Recreational, Games Room |
|
|
11.50 Ft x 14.33 Ft |
|
Main Level |
Living Room |
|
|
10.42 Ft x 19.50 Ft |
|
Main Level |
Kitchen |
|
|
11.42 Ft x 15.00 Ft |
|
Main Level |
Pantry |
|
|
2.58 Ft x 3.67 Ft |
|
Main Level |
Dining Room |
|
|
11.92 Ft x 13.00 Ft |
|
Main Level |
Other |
|
|
3.58 Ft x 3.08 Ft |
|
Main Level |
Other |
|
|
16.25 Ft x 7.58 Ft |
|
Main Level |
Other |
|
|
4.92 Ft x 3.83 Ft |
|
Main Level |
Other |
|
|
6.00 Ft x 5.17 Ft |
|
Main Level |
2pc Bathroom |
|
|
4.92 Ft x 4.92 Ft |
|
Upper Level |
Other |
|
|
8.00 Ft x 6.17 Ft |
|
Upper Level |
4pc Bathroom |
|
|
7.92 Ft x 4.92 Ft |
|
Upper Level |
Other |
|
|
3.50 Ft x 4.75 Ft |
|
Upper Level |
Bedroom |
|
|
9.83 Ft x 8.67 Ft |
|
Upper Level |
Other |
|
|
3.50 Ft x 4.67 Ft |
|
Upper Level |
Bedroom |
|
|
8.50 Ft x 9.75 Ft |
|
Upper Level |
Primary Bedroom |
|
|
10.17 Ft x 12.92 Ft |
|
Upper Level |
3pc Bathroom |
|
|
5.33 Ft x 8.83 Ft |
|
Upper Level |
Other |
|
|
5.42 Ft x 5.83 Ft |
https://www.realtor.ca/real-estate/27609434/274-aquila-drive-nw-calgary-glacier-ridge















