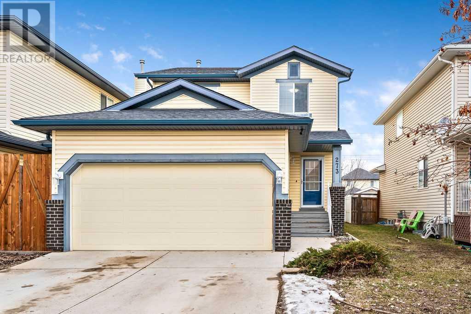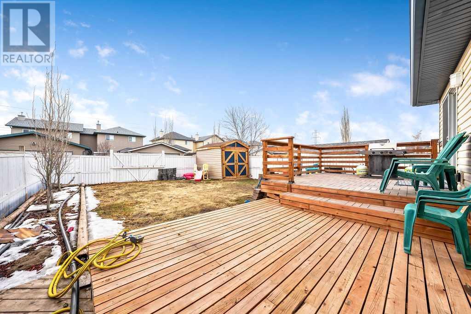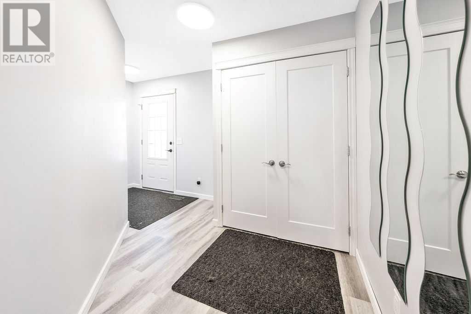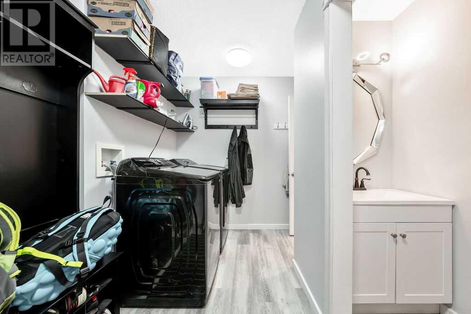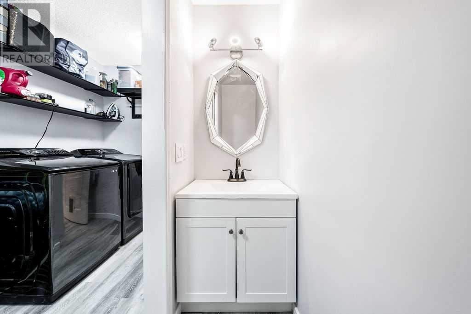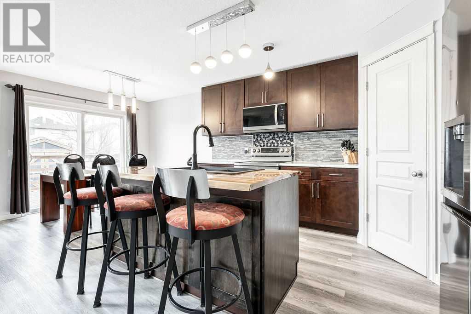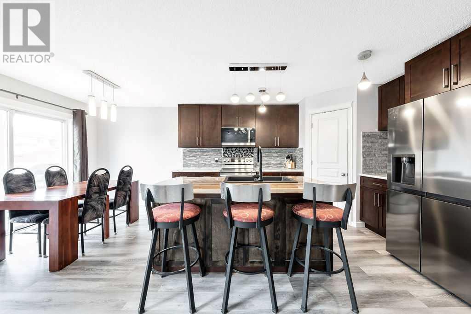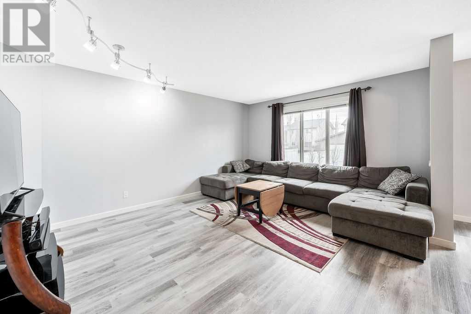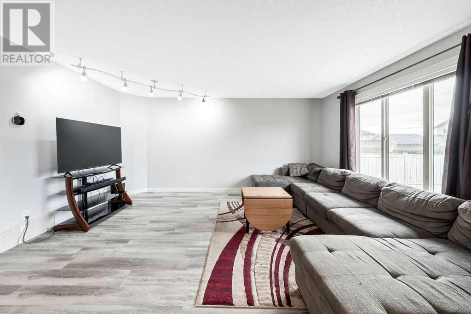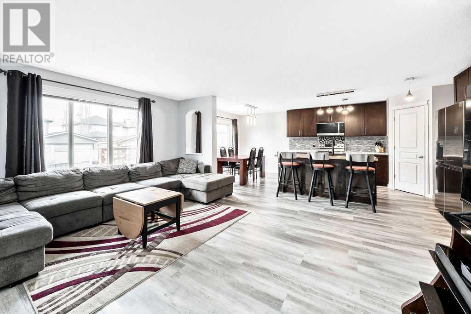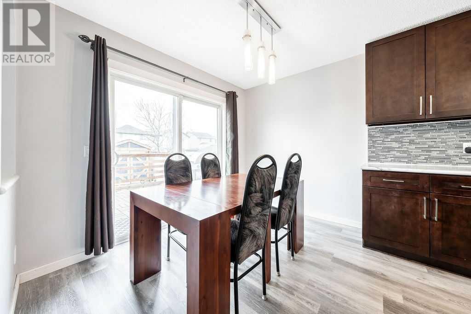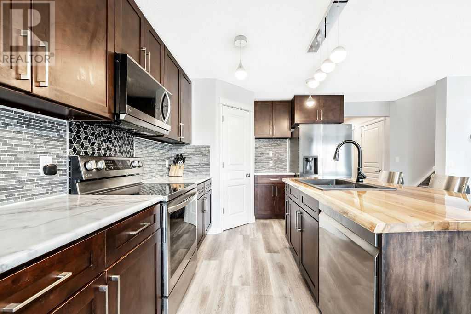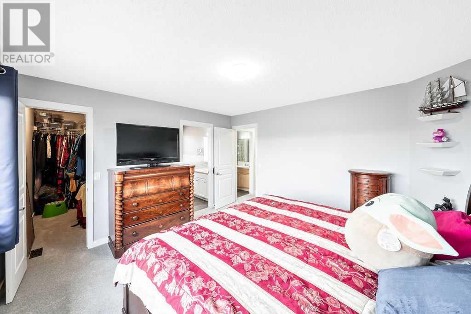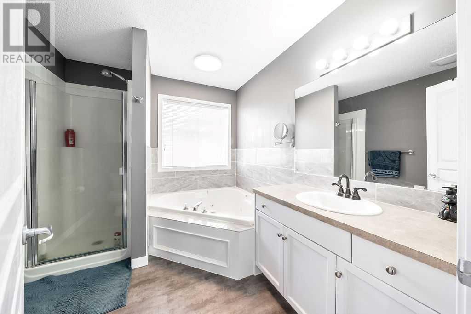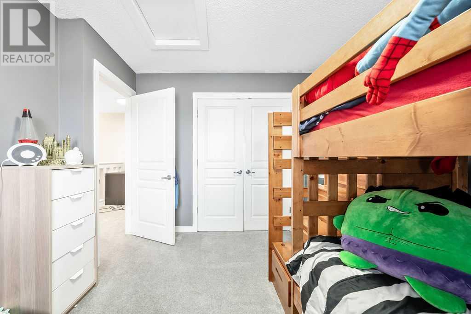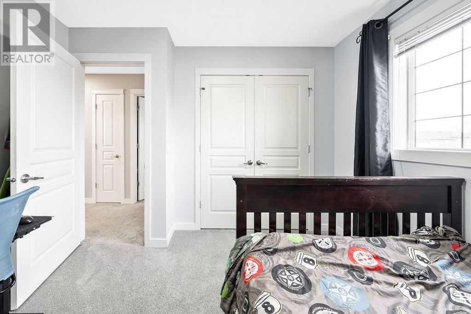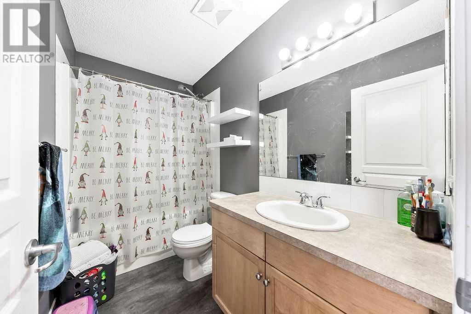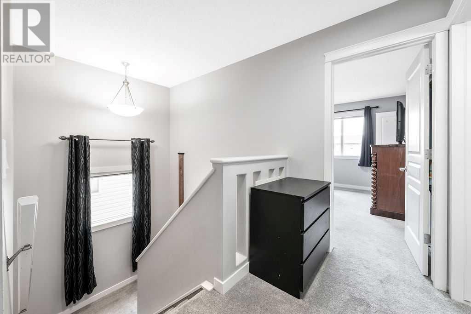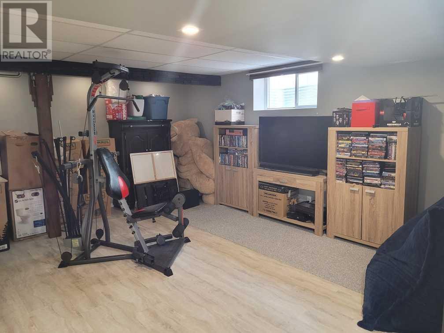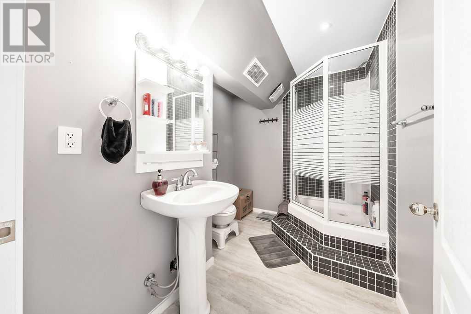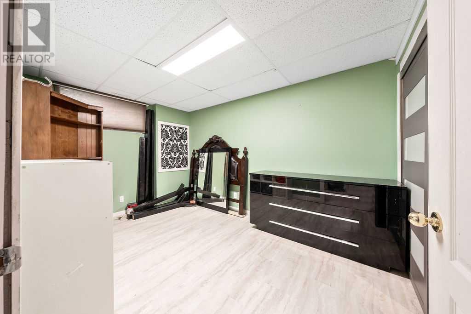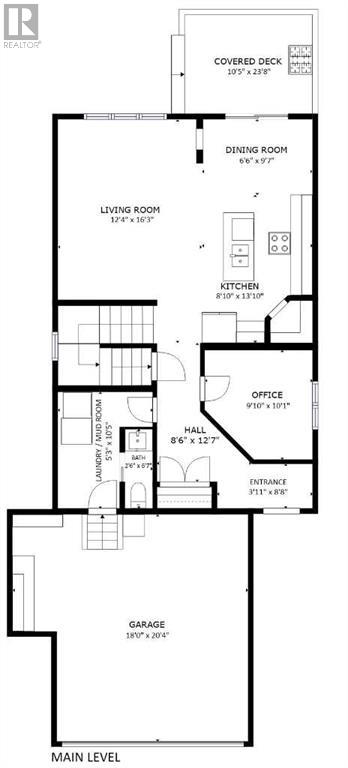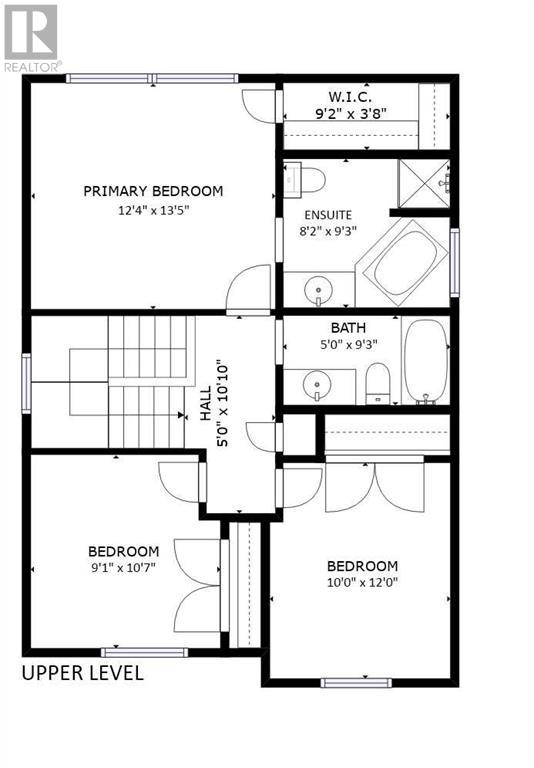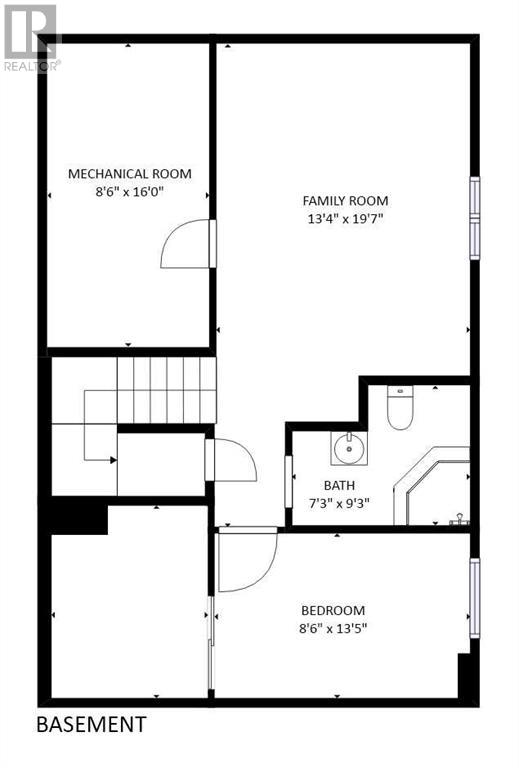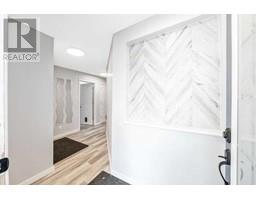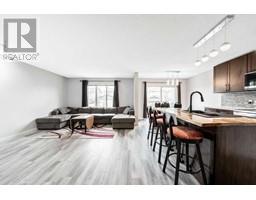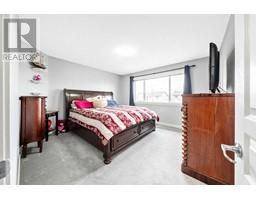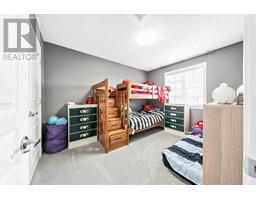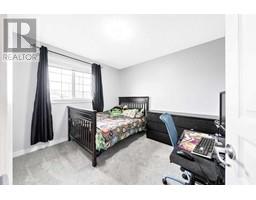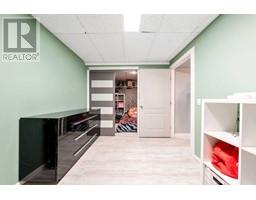4 Bedroom
4 Bathroom
1648 sqft
Central Air Conditioning
Forced Air
Lawn
$599,900
Nestled on a quiet street and surrounded by walking paths, schools, and amenities this home boasts 2,512 sq ft of air-conditioned living space, featuring 3 bedrooms up, one down, and 3.5 baths. The open concept main floor is equipped with all new appliances, and a large private office allowing for the seamless integration of work and home life. Upstairs, retreat to the comfort of the well-appointed bedrooms, including a luxurious master suite complete with a spa-like ensuite bathroom and walk-in closet. Additional bedrooms offer plenty of space for family members or guests, each providing comfort and privacy. The basement has a huge family room that can be used for a media center, working out, or even turned into a fifth bedroom. The bedroom in the basement has an extra large walk in closet that can double as an office. The large west facing backyard with double deck is perfect for entertainment or simply spending time relaxing with the family. RV Parking in backyard available as well. Winters are a breeze with the double attached heated garage which includes a cantilevered section for a work bench or to simply use as storage without taking up parking space. Book your showing today! (id:41531)
Property Details
|
MLS® Number
|
A2116795 |
|
Property Type
|
Single Family |
|
Community Name
|
Lakeview Landing |
|
Amenities Near By
|
Golf Course, Park, Playground |
|
Community Features
|
Golf Course Development, Lake Privileges, Fishing |
|
Features
|
Back Lane, Closet Organizers, No Smoking Home |
|
Parking Space Total
|
4 |
|
Plan
|
0312551 |
|
Structure
|
Deck |
Building
|
Bathroom Total
|
4 |
|
Bedrooms Above Ground
|
3 |
|
Bedrooms Below Ground
|
1 |
|
Bedrooms Total
|
4 |
|
Appliances
|
Washer, Refrigerator, Range - Electric, Dishwasher, Dryer, Microwave Range Hood Combo |
|
Basement Development
|
Finished |
|
Basement Type
|
Full (finished) |
|
Constructed Date
|
2004 |
|
Construction Material
|
Wood Frame |
|
Construction Style Attachment
|
Detached |
|
Cooling Type
|
Central Air Conditioning |
|
Exterior Finish
|
Vinyl Siding |
|
Fireplace Present
|
No |
|
Flooring Type
|
Carpeted, Ceramic Tile, Vinyl Plank |
|
Foundation Type
|
Poured Concrete |
|
Half Bath Total
|
1 |
|
Heating Fuel
|
Natural Gas |
|
Heating Type
|
Forced Air |
|
Stories Total
|
2 |
|
Size Interior
|
1648 Sqft |
|
Total Finished Area
|
1648 Sqft |
|
Type
|
House |
Parking
|
Concrete
|
|
|
Attached Garage
|
2 |
|
Garage
|
|
|
Heated Garage
|
|
|
Street
|
|
Land
|
Acreage
|
No |
|
Fence Type
|
Fence |
|
Land Amenities
|
Golf Course, Park, Playground |
|
Landscape Features
|
Lawn |
|
Size Depth
|
38.33 M |
|
Size Frontage
|
10.46 M |
|
Size Irregular
|
4222.00 |
|
Size Total
|
4222 Sqft|4,051 - 7,250 Sqft |
|
Size Total Text
|
4222 Sqft|4,051 - 7,250 Sqft |
|
Zoning Description
|
R-2 |
Rooms
| Level |
Type |
Length |
Width |
Dimensions |
|
Basement |
Family Room |
|
|
13.33 Ft x 19.58 Ft |
|
Basement |
Bedroom |
|
|
8.50 Ft x 13.42 Ft |
|
Basement |
Furnace |
|
|
8.50 Ft x 16.00 Ft |
|
Basement |
3pc Bathroom |
|
|
7.25 Ft x 9.25 Ft |
|
Main Level |
Other |
|
|
3.92 Ft x 8.67 Ft |
|
Main Level |
Office |
|
|
9.83 Ft x 10.08 Ft |
|
Main Level |
Other |
|
|
5.25 Ft x 10.42 Ft |
|
Main Level |
Living Room |
|
|
12.33 Ft x 16.25 Ft |
|
Main Level |
Kitchen |
|
|
8.83 Ft x 13.83 Ft |
|
Main Level |
Dining Room |
|
|
6.50 Ft x 9.58 Ft |
|
Main Level |
2pc Bathroom |
|
|
2.50 Ft x 6.58 Ft |
|
Upper Level |
Primary Bedroom |
|
|
12.33 Ft x 13.42 Ft |
|
Upper Level |
Bedroom |
|
|
10.00 Ft x 12.00 Ft |
|
Upper Level |
Bedroom |
|
|
9.08 Ft x 10.58 Ft |
|
Upper Level |
4pc Bathroom |
|
|
5.00 Ft x 9.25 Ft |
|
Upper Level |
4pc Bathroom |
|
|
8.17 Ft x 9.25 Ft |
https://www.realtor.ca/real-estate/26745403/273-lakeview-inlet-chestermere-lakeview-landing
