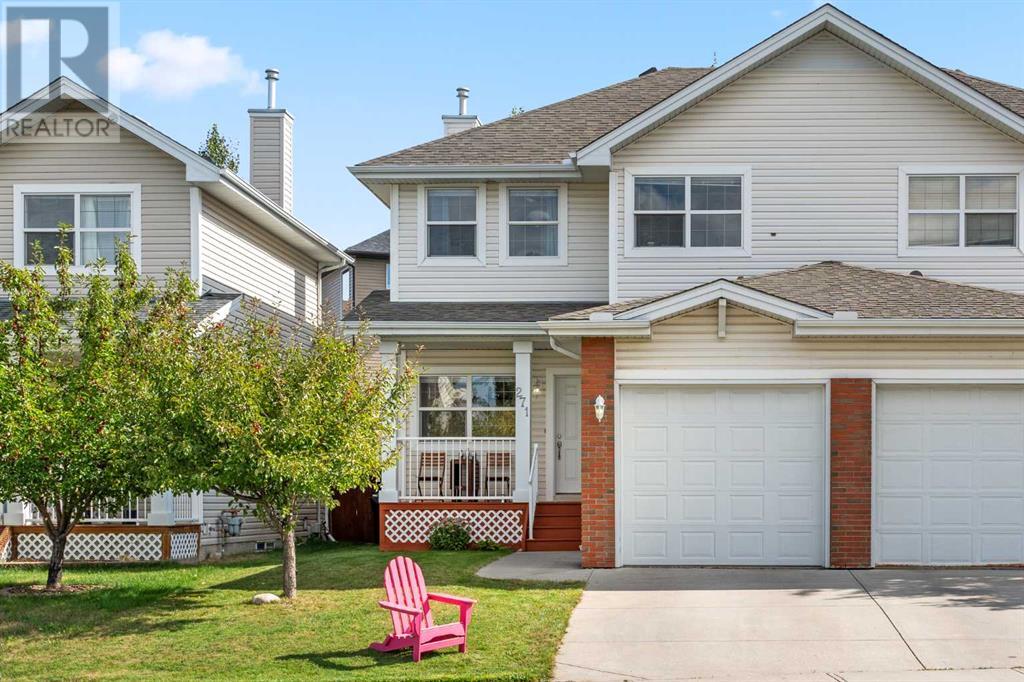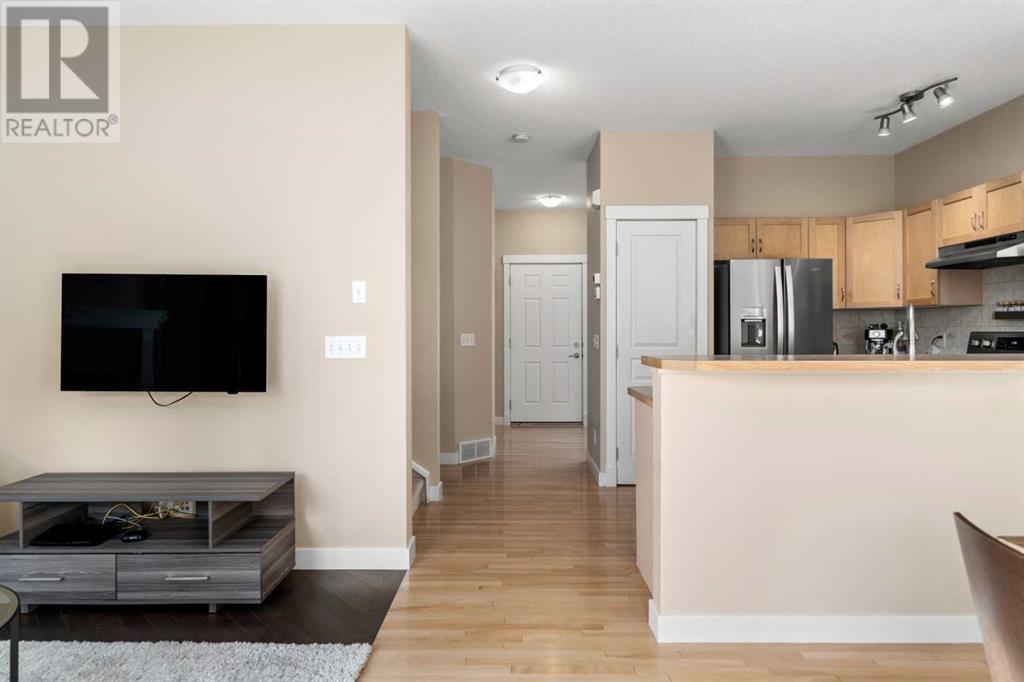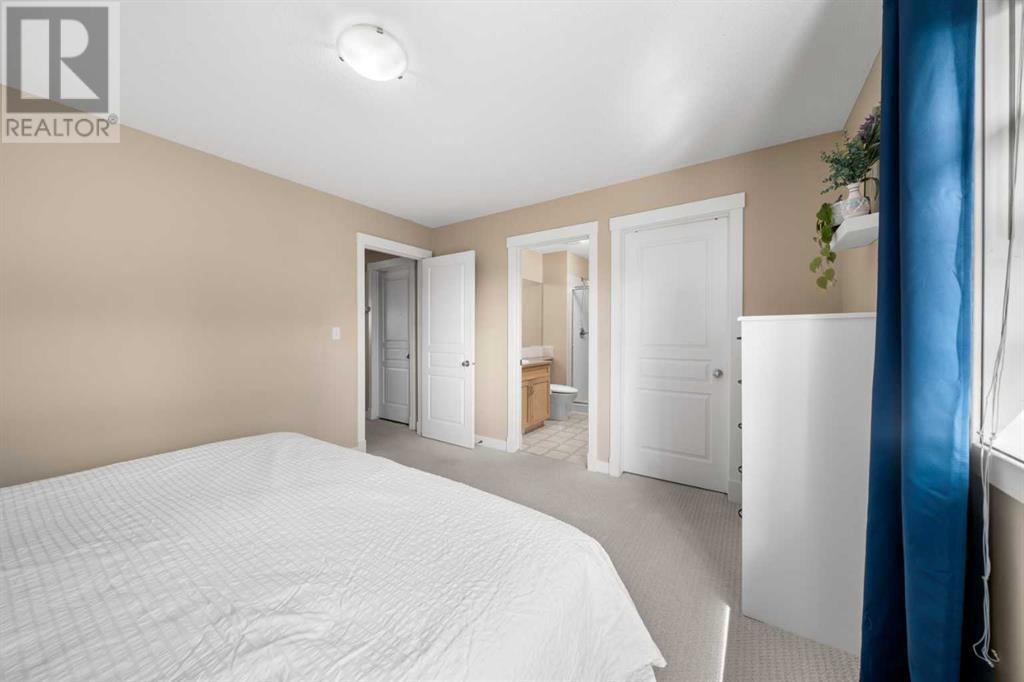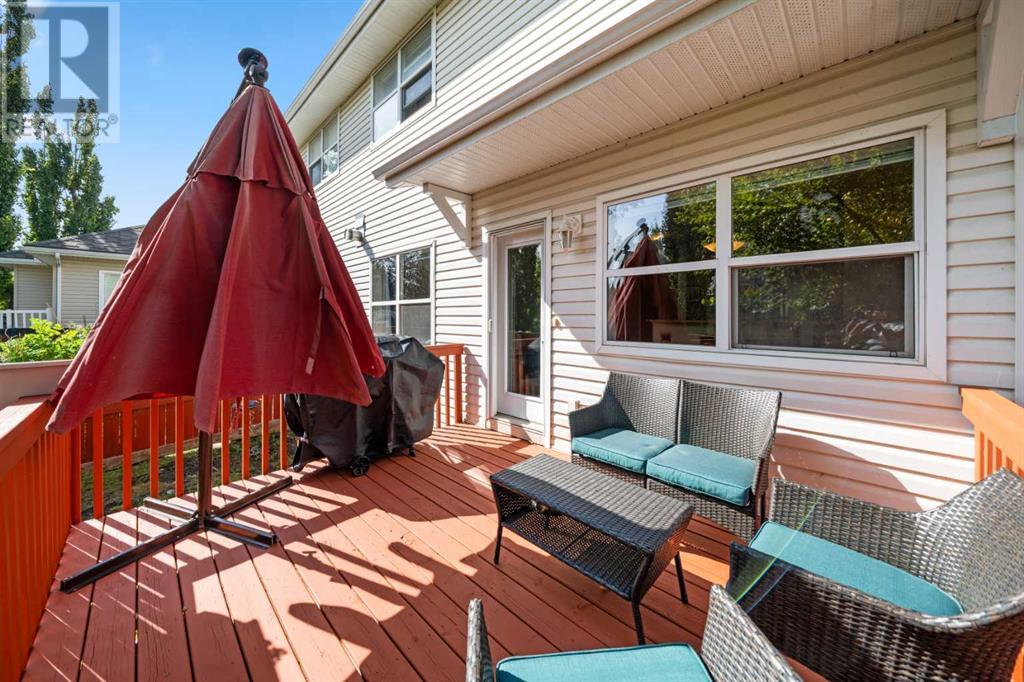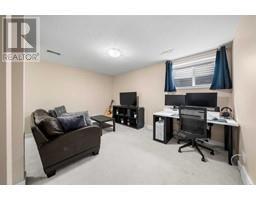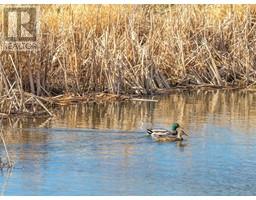Calgary Real Estate Agency
271 Cranston Drive Se Calgary, Alberta T3M 1E7
$500,000
Welcome to your new home in the beautiful river & ravine community of Cranston! This delightful fully finished duplex features two storeys of comfortable living space, perfect for families or those seeking a serene lifestyle. As you step inside, you’re greeted by a bright and airy open-concept layout that seamlessly connects the den, living, dining, and kitchen areas—ideal for entertaining or cozy evenings at home. The stylish kitchen boasts modern appliances and ample counter space, making meal prep a breeze. Upstairs, you’ll find spacious bedrooms with generous natural light, including a tranquil master suite complete with an en-suite bathroom and walk-in closet. The additional bedrooms and 4-pc bath offer flexibility for guests, a home office, or a playroom. The fully finished basement provides extra living space, perfect for a family room or workout area, and includes convenient laundry and storage space. Step outside to your private backyard oasis, where you can enjoy morning coffees or summer BBQs in a peaceful setting. The single attached garage adds convenience, keeping your vehicle safe from the elements. Located near scenic walking paths and picturesque ponds you’ll have access to the natural beauty of the surrounding river and ravine pathway system. Explore the outdoor trails, parks, and community amenities just a stone’s throw away. Don’t miss this opportunity to own a charming home in one of Calgary’s most sought-after neighborhoods! Schedule your showing today! (id:41531)
Open House
This property has open houses!
2:00 pm
Ends at:4:00 pm
2:00 pm
Ends at:4:00 pm
Property Details
| MLS® Number | A2167161 |
| Property Type | Single Family |
| Community Name | Cranston |
| Amenities Near By | Park, Playground, Recreation Nearby, Schools, Shopping |
| Features | See Remarks, Parking |
| Parking Space Total | 2 |
| Plan | 0313382 |
| Structure | Deck |
Building
| Bathroom Total | 3 |
| Bedrooms Above Ground | 3 |
| Bedrooms Total | 3 |
| Amenities | Clubhouse |
| Appliances | Washer, Refrigerator, Dishwasher, Stove, Dryer, Microwave, Hood Fan, Window Coverings, Garage Door Opener |
| Basement Development | Finished |
| Basement Type | Full (finished) |
| Constructed Date | 2004 |
| Construction Material | Wood Frame |
| Construction Style Attachment | Semi-detached |
| Cooling Type | None |
| Exterior Finish | Vinyl Siding |
| Fireplace Present | Yes |
| Fireplace Total | 1 |
| Flooring Type | Carpeted, Hardwood |
| Foundation Type | Poured Concrete |
| Half Bath Total | 1 |
| Heating Type | Forced Air |
| Stories Total | 2 |
| Size Interior | 1397 Sqft |
| Total Finished Area | 1397 Sqft |
| Type | Duplex |
Parking
| Attached Garage | 1 |
Land
| Acreage | No |
| Fence Type | Fence |
| Land Amenities | Park, Playground, Recreation Nearby, Schools, Shopping |
| Size Depth | 35.31 M |
| Size Frontage | 8.66 M |
| Size Irregular | 303.00 |
| Size Total | 303 M2|0-4,050 Sqft |
| Size Total Text | 303 M2|0-4,050 Sqft |
| Zoning Description | R-2m |
Rooms
| Level | Type | Length | Width | Dimensions |
|---|---|---|---|---|
| Basement | Recreational, Games Room | 13.92 Ft x 21.67 Ft | ||
| Main Level | Den | 8.83 Ft x 6.83 Ft | ||
| Main Level | Kitchen | 10.75 Ft x 9.25 Ft | ||
| Main Level | Dining Room | 8.92 Ft x 11.08 Ft | ||
| Main Level | Living Room | 11.50 Ft x 11.67 Ft | ||
| Main Level | 2pc Bathroom | .00 Ft x .00 Ft | ||
| Upper Level | Primary Bedroom | 13.08 Ft x 11.75 Ft | ||
| Upper Level | Bedroom | 9.25 Ft x 12.33 Ft | ||
| Upper Level | Bedroom | 12.00 Ft x 12.00 Ft | ||
| Upper Level | 3pc Bathroom | .00 Ft x .00 Ft | ||
| Upper Level | 4pc Bathroom | .00 Ft x .00 Ft |
https://www.realtor.ca/real-estate/27441858/271-cranston-drive-se-calgary-cranston
Interested?
Contact us for more information
