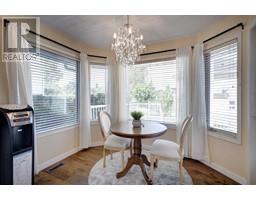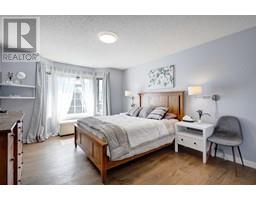4 Bedroom
4 Bathroom
2119 sqft
Fireplace
Central Air Conditioning
Other, Forced Air
Landscaped, Lawn
$735,000
Back on the market and waiting for a wonderful new family to call home! An exceptional price for this beautifully updated home nestled on a quiet cul-de-sac. Numerous upgrades include: All Poly B replaced with PEX (2024), New Interior Paint (2024), Tiled Kitchen Backsplash (2024), Air Conditioning (2021), HWT (2021), Furnace (2021), Engineered Hardwoods on Main & Upper (2021), Induction Cooktop (2021), Shingles and Eaves (2017), Light Fixtures on Main and Upper (2021). The welcoming grand foyer & stunning curved staircase set the stage for this exceptional home flowing into the front formal living room and adjoining dining room, perfect for hosting family and friends. The renovated kitchen features an abundance of modern timeless white cabinetry, brand new vivid white subway tile back splash, granite countertops, centre island, built-in wall oven & built-in microwave and induction cooktop all adjoining the bright kitchen nook adjoining the captivating family room featuring an elegant tiled faced gas fireplace. The generous main floor laundry room with convenient mudroom connecting to the attached oversized double garage & private 2-piece bath all showcase this stunning main floor. Ascend to the grand staircase to discover a large primary bedroom boasting a luminous 5-piece ensuite with large soaker tub, oversized corner shower, in-floor heating & double vanity. The 2 well-appointed bedrooms with walk in closets and spacious 4-piece bath make this the ideal upper level. The fully finished basement boasts a large recreation room, flex room for your at home work-outs, private quiet office space to make working from home easier, designated bedroom for over night guests (no window), spacious 3-piece bath with loads of extra storage for towels and toiletries as well as a furnace room with extra storage for your seasonal items. The back yard is the ideal outdoor space to enjoy, lots of room for your favourite BBQ grill on the oversized deck constructed with composite de cking, white railings & privacy screen, with an adjoining private outdoor dining space on a paver stone patio surrounded in mature lush shrubs. Walking distance to Woodbine Elem School (K-6), Woodbine Square with Safeway, Shoppers Drug Mart, Walk-in Clinic, Tim Hortons and Patisserie Du Soleil and #56 Calgary Transit stops. A quick drive to St Jude Separate School (K-6), Fish Creek Park & the many amenities of the Shops at Buffalo Run with Costco & future Superstore. Close to Anderson Rd, 14th Street & South Stoney Trail. This exquisite home is a must see! (id:41531)
Property Details
|
MLS® Number
|
A2158996 |
|
Property Type
|
Single Family |
|
Community Name
|
Woodbine |
|
Amenities Near By
|
Park, Playground, Recreation Nearby, Schools, Shopping |
|
Features
|
Cul-de-sac, French Door, Closet Organizers, No Smoking Home |
|
Parking Space Total
|
4 |
|
Plan
|
8911158 |
|
Structure
|
Deck |
Building
|
Bathroom Total
|
4 |
|
Bedrooms Above Ground
|
3 |
|
Bedrooms Below Ground
|
1 |
|
Bedrooms Total
|
4 |
|
Appliances
|
Washer, Refrigerator, Range - Electric, Dishwasher, Dryer, Microwave, Hood Fan, Window Coverings |
|
Basement Development
|
Finished |
|
Basement Type
|
Full (finished) |
|
Constructed Date
|
1990 |
|
Construction Style Attachment
|
Detached |
|
Cooling Type
|
Central Air Conditioning |
|
Exterior Finish
|
Stucco |
|
Fireplace Present
|
Yes |
|
Fireplace Total
|
1 |
|
Flooring Type
|
Carpeted, Ceramic Tile, Hardwood |
|
Foundation Type
|
Poured Concrete |
|
Half Bath Total
|
1 |
|
Heating Fuel
|
Natural Gas |
|
Heating Type
|
Other, Forced Air |
|
Stories Total
|
2 |
|
Size Interior
|
2119 Sqft |
|
Total Finished Area
|
2119 Sqft |
|
Type
|
House |
Parking
Land
|
Acreage
|
No |
|
Fence Type
|
Fence |
|
Land Amenities
|
Park, Playground, Recreation Nearby, Schools, Shopping |
|
Landscape Features
|
Landscaped, Lawn |
|
Size Depth
|
34.38 M |
|
Size Frontage
|
15.37 M |
|
Size Irregular
|
534.00 |
|
Size Total
|
534 M2|4,051 - 7,250 Sqft |
|
Size Total Text
|
534 M2|4,051 - 7,250 Sqft |
|
Zoning Description
|
R-c1 |
Rooms
| Level |
Type |
Length |
Width |
Dimensions |
|
Lower Level |
3pc Bathroom |
|
|
5.42 Ft x 8.42 Ft |
|
Lower Level |
Bedroom |
|
|
11.33 Ft x 8.92 Ft |
|
Lower Level |
Family Room |
|
|
11.33 Ft x 14.75 Ft |
|
Lower Level |
Other |
|
|
12.83 Ft x 11.92 Ft |
|
Lower Level |
Office |
|
|
8.25 Ft x 9.67 Ft |
|
Lower Level |
Storage |
|
|
11.58 Ft x 5.42 Ft |
|
Lower Level |
Furnace |
|
|
12.33 Ft x 5.17 Ft |
|
Main Level |
2pc Bathroom |
|
|
5.58 Ft x 5.00 Ft |
|
Main Level |
Breakfast |
|
|
9.50 Ft x 10.08 Ft |
|
Main Level |
Dining Room |
|
|
11.50 Ft x 12.50 Ft |
|
Main Level |
Family Room |
|
|
13.92 Ft x 15.42 Ft |
|
Main Level |
Foyer |
|
|
8.42 Ft x 5.42 Ft |
|
Main Level |
Kitchen |
|
|
13.75 Ft x 12.58 Ft |
|
Main Level |
Laundry Room |
|
|
7.25 Ft x 11.00 Ft |
|
Main Level |
Living Room |
|
|
12.17 Ft x 16.50 Ft |
|
Upper Level |
4pc Bathroom |
|
|
5.08 Ft x 9.33 Ft |
|
Upper Level |
5pc Bathroom |
|
|
13.92 Ft x 9.33 Ft |
|
Upper Level |
Bedroom |
|
|
9.67 Ft x 12.17 Ft |
|
Upper Level |
Bedroom |
|
|
12.17 Ft x 12.42 Ft |
|
Upper Level |
Primary Bedroom |
|
|
12.00 Ft x 19.58 Ft |
|
Upper Level |
Other |
|
|
7.67 Ft x 6.42 Ft |
https://www.realtor.ca/real-estate/27315975/27-woodford-court-sw-calgary-woodbine




















































































