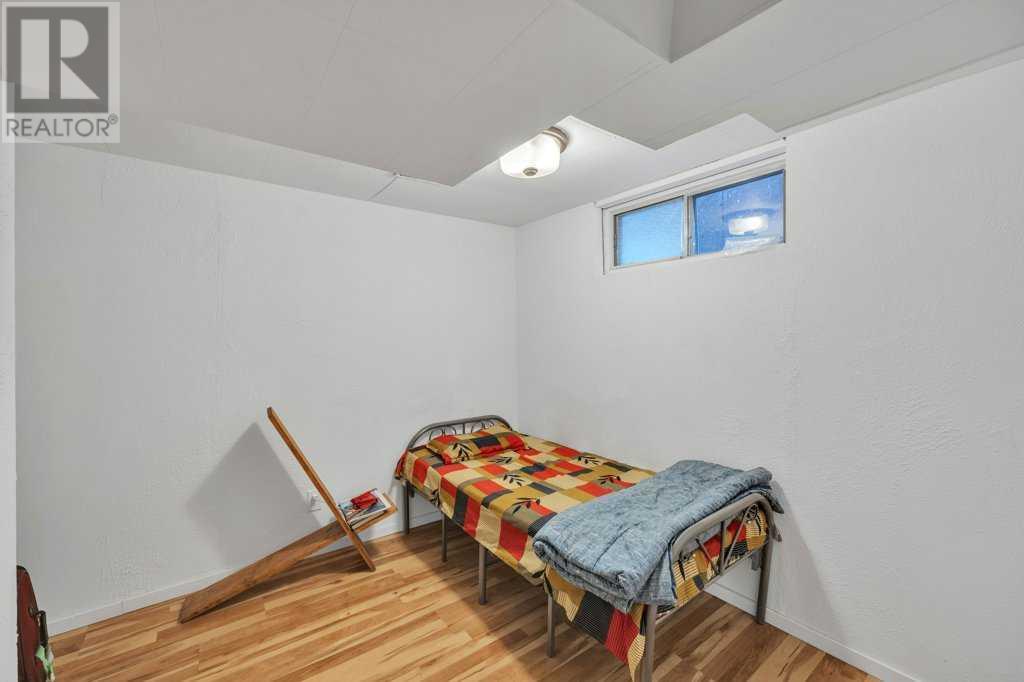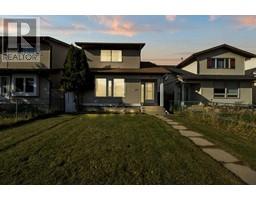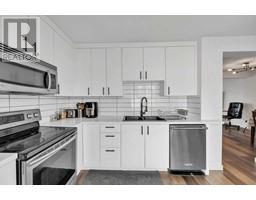5 Bedroom
3 Bathroom
1250.22 sqft
None
Forced Air
$499,900
Welcome to this beautiful house with modern luxury, offering a perfect blend of style, functionality, and comfort which is near to SCHOOL AND PLAYGROUND. The main level features spacious living and dining areas bathed in natural light, perfect for entertaining, plus an updated half bath at the rear The upstairs boasts three bright bedrooms, including an expansive primary suite with a large closet and an impressive window that fills the room with natural light. The full bathroom is elegantly designed, featuring a tub and a sleek vanity to elevate your daily routine. Throughout the home, modern lighting enhances ambiance, adding style to every corner. The fully updated kitchen is a dream for cooking and entertaining enthusiasts, equipped with stainless steel appliances and custom cabinetry. Brand new flooring throughout the entire house adds both elegance and durability. Downstairs, the finished basement provides flexible options, including 2 good size bedrooms, a full BATHROOM and a laundry. 2 additional bedrooms in the basement effectively doubling your living space. The thoughtful design extends to a spacious front closet, ensuring maximum storage convenience. Moreover, a high-efficiency furnace, and fully fenced front and back yards with new fence boards in the back. Modern lighting fixtures brighten the space, complemented by a handy storage shed, and so much more! The expansive backyard, with fresh grass and mulch, awaits your personal touch. Enjoy unparalleled convenience with nearby schools, parks, walking paths, and amenities all within walking distance, plus quick access to public transit, 16 Ave, and Stoney Trail. Don’t miss out on this gem! Book your showing today! (id:41531)
Property Details
|
MLS® Number
|
A2176144 |
|
Property Type
|
Single Family |
|
Community Name
|
Abbeydale |
|
Amenities Near By
|
Park, Playground, Schools, Shopping |
|
Features
|
Back Lane, No Animal Home, No Smoking Home |
|
Parking Space Total
|
2 |
|
Plan
|
7711500 |
|
Structure
|
None |
Building
|
Bathroom Total
|
3 |
|
Bedrooms Above Ground
|
3 |
|
Bedrooms Below Ground
|
2 |
|
Bedrooms Total
|
5 |
|
Appliances
|
Washer, Refrigerator, Dishwasher, Stove, Dryer, Microwave Range Hood Combo |
|
Basement Development
|
Finished |
|
Basement Type
|
Full (finished) |
|
Constructed Date
|
1978 |
|
Construction Material
|
Wood Frame |
|
Construction Style Attachment
|
Detached |
|
Cooling Type
|
None |
|
Exterior Finish
|
Vinyl Siding |
|
Fireplace Present
|
No |
|
Flooring Type
|
Tile, Vinyl |
|
Foundation Type
|
Poured Concrete |
|
Half Bath Total
|
1 |
|
Heating Type
|
Forced Air |
|
Stories Total
|
2 |
|
Size Interior
|
1250.22 Sqft |
|
Total Finished Area
|
1250.22 Sqft |
|
Type
|
House |
Parking
Land
|
Acreage
|
No |
|
Fence Type
|
Fence |
|
Land Amenities
|
Park, Playground, Schools, Shopping |
|
Size Depth
|
33.45 M |
|
Size Frontage
|
9.14 M |
|
Size Irregular
|
3293.00 |
|
Size Total
|
3293 Sqft|0-4,050 Sqft |
|
Size Total Text
|
3293 Sqft|0-4,050 Sqft |
|
Zoning Description
|
R-c2 |
Rooms
| Level |
Type |
Length |
Width |
Dimensions |
|
Basement |
3pc Bathroom |
|
|
4.67 Ft x 8.25 Ft |
|
Basement |
Bedroom |
|
|
11.25 Ft x 11.33 Ft |
|
Basement |
Bedroom |
|
|
8.17 Ft x 9.92 Ft |
|
Basement |
Furnace |
|
|
11.75 Ft x 10.33 Ft |
|
Main Level |
2pc Bathroom |
|
|
5.00 Ft x 4.42 Ft |
|
Main Level |
Dining Room |
|
|
13.92 Ft x 7.83 Ft |
|
Main Level |
Kitchen |
|
|
13.67 Ft x 10.00 Ft |
|
Main Level |
Living Room |
|
|
15.33 Ft x 11.75 Ft |
|
Upper Level |
4pc Bathroom |
|
|
7.58 Ft x 5.00 Ft |
|
Upper Level |
Bedroom |
|
|
10.75 Ft x 10.25 Ft |
|
Upper Level |
Bedroom |
|
|
9.25 Ft x 10.33 Ft |
|
Upper Level |
Primary Bedroom |
|
|
15.33 Ft x 9.92 Ft |
https://www.realtor.ca/real-estate/27594514/27-abergale-close-ne-calgary-abbeydale
















































































