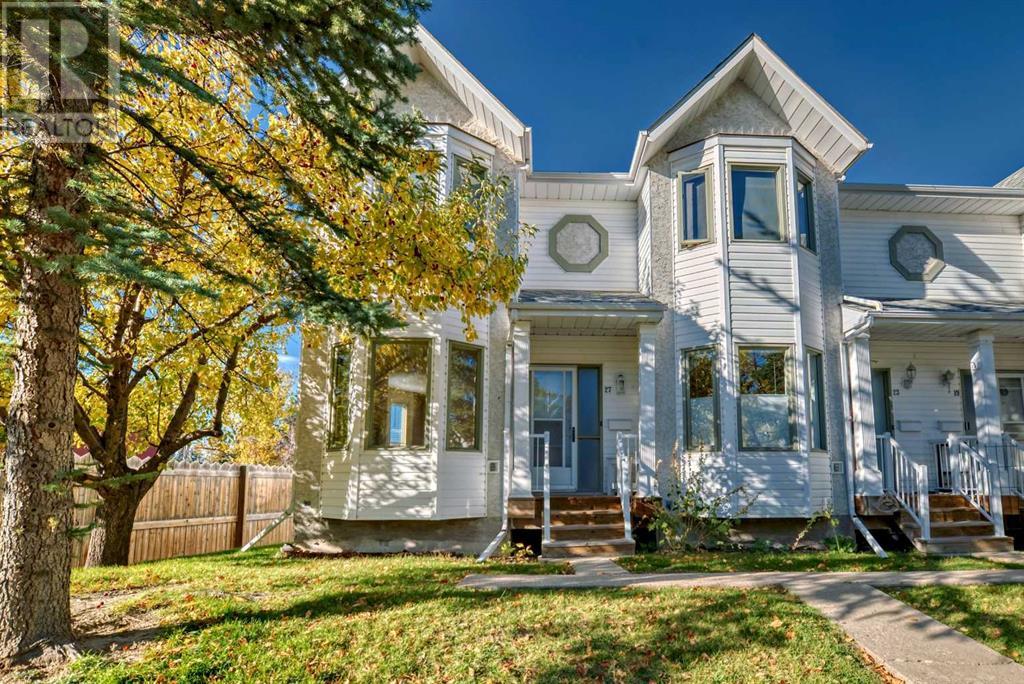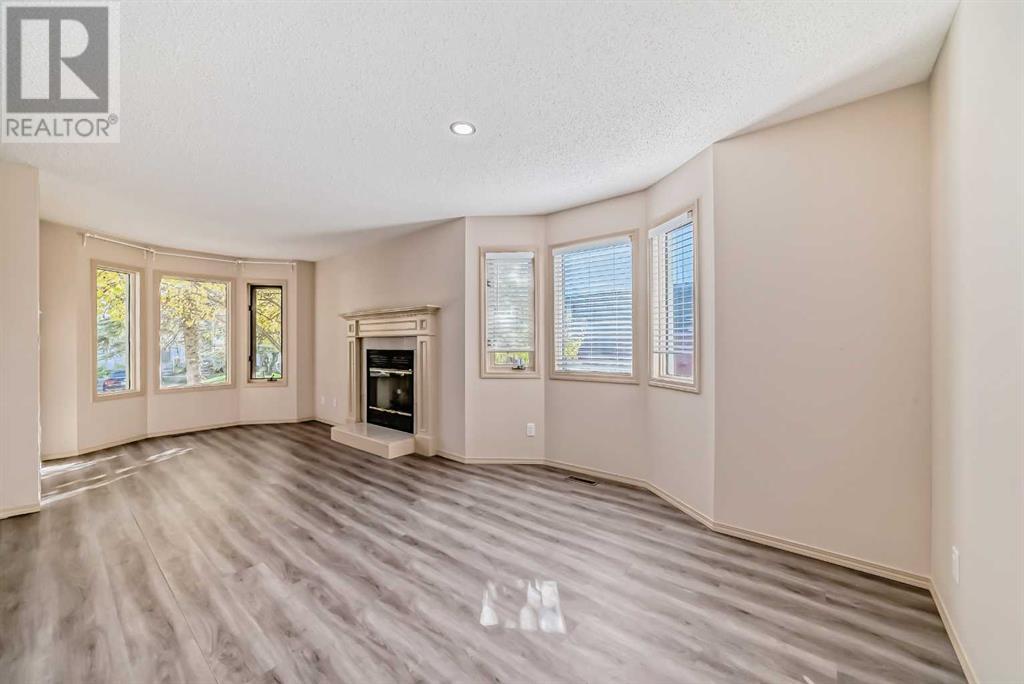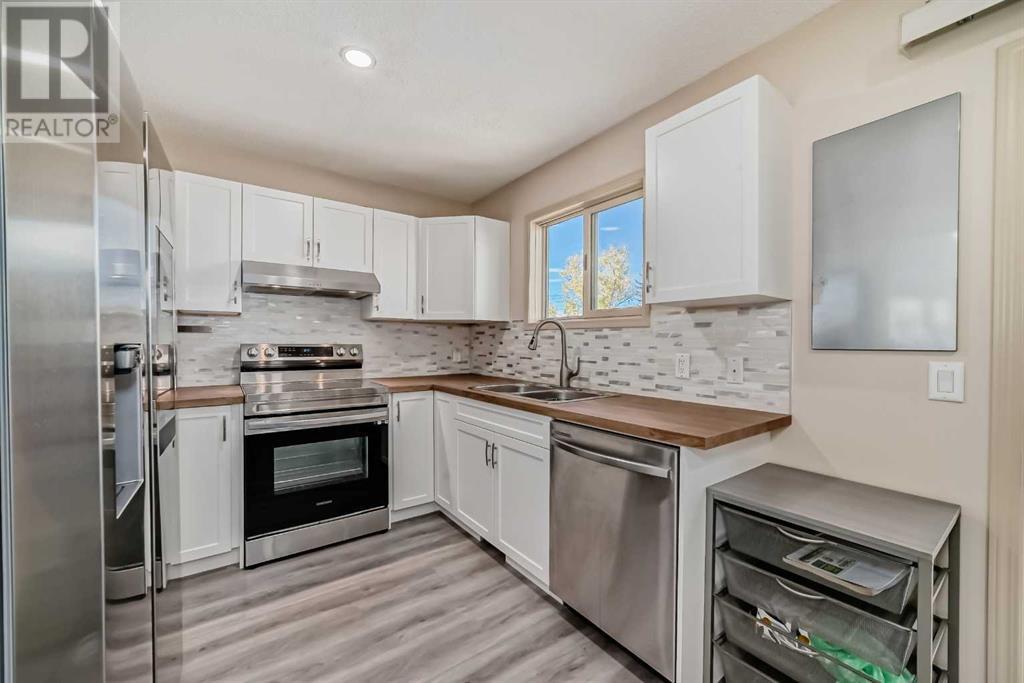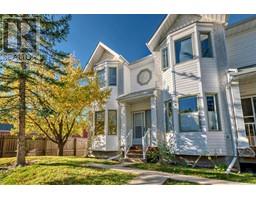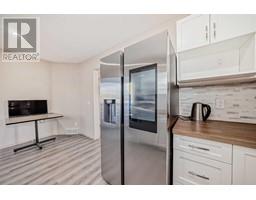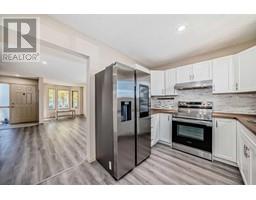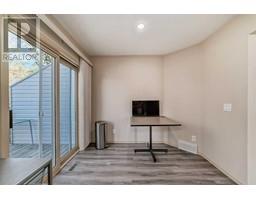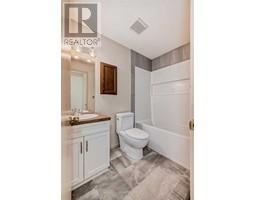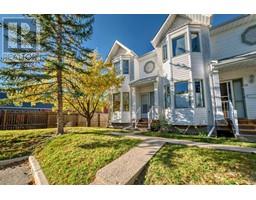Calgary Real Estate Agency
27 Abbeydale Villas Ne Calgary, Alberta T2A 7P6
$339,900Maintenance, Common Area Maintenance, Insurance, Parking, Property Management, Reserve Fund Contributions, Waste Removal
$479 Monthly
Maintenance, Common Area Maintenance, Insurance, Parking, Property Management, Reserve Fund Contributions, Waste Removal
$479 MonthlyWelcome to this delightful end unit townhome in Abbeydale. Offering 2 bedrooms, 2 bathrooms, and fully finished interior, this property offers and excellent opportunity for those seeking a home plenty of fresh renovations to enjoy including new flooring throughout. Step inside and be greeted by a bright and inviting living space. The main level features a living room with gas fireplace and formal dining area perfect for relaxing and entertaining guests. The kitchen offers ample new cabinetry, new countertops, stainless appliances, providing functionality and convenience for everyday living. Enjoy your meals in the adjacent dining area, bathed in natural sunlight from the large windows. Upstairs you will find two generously sized bedrooms, the primary bedroom has a 3 piece en-suite and double closets. The basement provides additional living space, perfect for a family room, or recreational area and includes new laundry machines, newer furnace, and plumbing lines. Abbeydale is a vibrant community that offers a range of amenities and services, including schools, parks, shopping centers and recreational facilities. Enjoy the convenience of nearby transportation, allowing for easy access to Calgary and surrounding areas. (id:41531)
Property Details
| MLS® Number | A2171246 |
| Property Type | Single Family |
| Community Name | Abbeydale |
| Amenities Near By | Playground, Schools, Shopping |
| Community Features | Pets Allowed With Restrictions |
| Features | No Animal Home, No Smoking Home |
| Parking Space Total | 1 |
| Plan | 9112171 |
| Structure | Deck |
Building
| Bathroom Total | 2 |
| Bedrooms Above Ground | 2 |
| Bedrooms Total | 2 |
| Appliances | Washer, Refrigerator, Dishwasher, Dryer, Hood Fan, Window Coverings |
| Basement Development | Partially Finished |
| Basement Type | Full (partially Finished) |
| Constructed Date | 1991 |
| Construction Material | Wood Frame |
| Construction Style Attachment | Attached |
| Cooling Type | None |
| Exterior Finish | Vinyl Siding |
| Fireplace Present | Yes |
| Fireplace Total | 1 |
| Flooring Type | Carpeted, Ceramic Tile, Vinyl Plank |
| Foundation Type | Poured Concrete |
| Heating Type | Forced Air |
| Stories Total | 2 |
| Size Interior | 1097.4 Sqft |
| Total Finished Area | 1097.4 Sqft |
| Type | Row / Townhouse |
Parking
| Other |
Land
| Acreage | No |
| Fence Type | Fence |
| Land Amenities | Playground, Schools, Shopping |
| Landscape Features | Landscaped |
| Size Total Text | Unknown |
| Zoning Description | M-cg |
Rooms
| Level | Type | Length | Width | Dimensions |
|---|---|---|---|---|
| Basement | Recreational, Games Room | 21.08 Ft x 12.17 Ft | ||
| Basement | Laundry Room | 8.42 Ft x 15.58 Ft | ||
| Main Level | Other | 3.83 Ft x 4.92 Ft | ||
| Main Level | Living Room | 12.17 Ft x 8.92 Ft | ||
| Main Level | Dining Room | 10.50 Ft x 7.50 Ft | ||
| Main Level | Other | 8.83 Ft x 16.08 Ft | ||
| Upper Level | 3pc Bathroom | 6.92 Ft x 8.92 Ft | ||
| Upper Level | Other | 3.42 Ft x 7.42 Ft | ||
| Upper Level | Primary Bedroom | 10.00 Ft x 16.08 Ft | ||
| Upper Level | 4pc Bathroom | 8.08 Ft x 4.92 Ft | ||
| Upper Level | Bedroom | 10.58 Ft x 10.67 Ft |
https://www.realtor.ca/real-estate/27535633/27-abbeydale-villas-ne-calgary-abbeydale
Interested?
Contact us for more information
