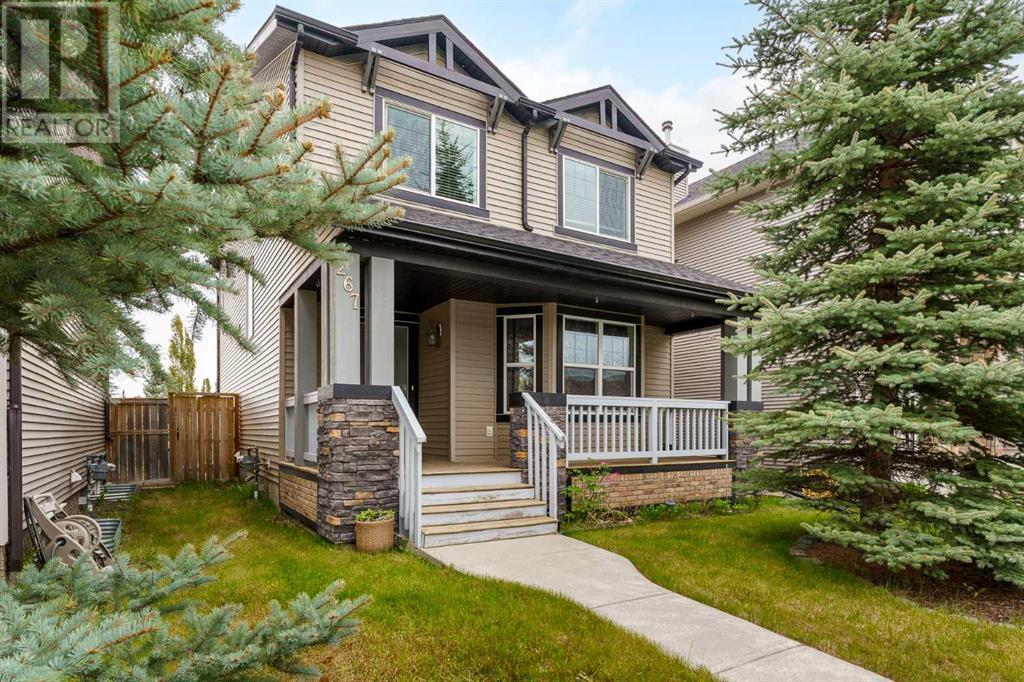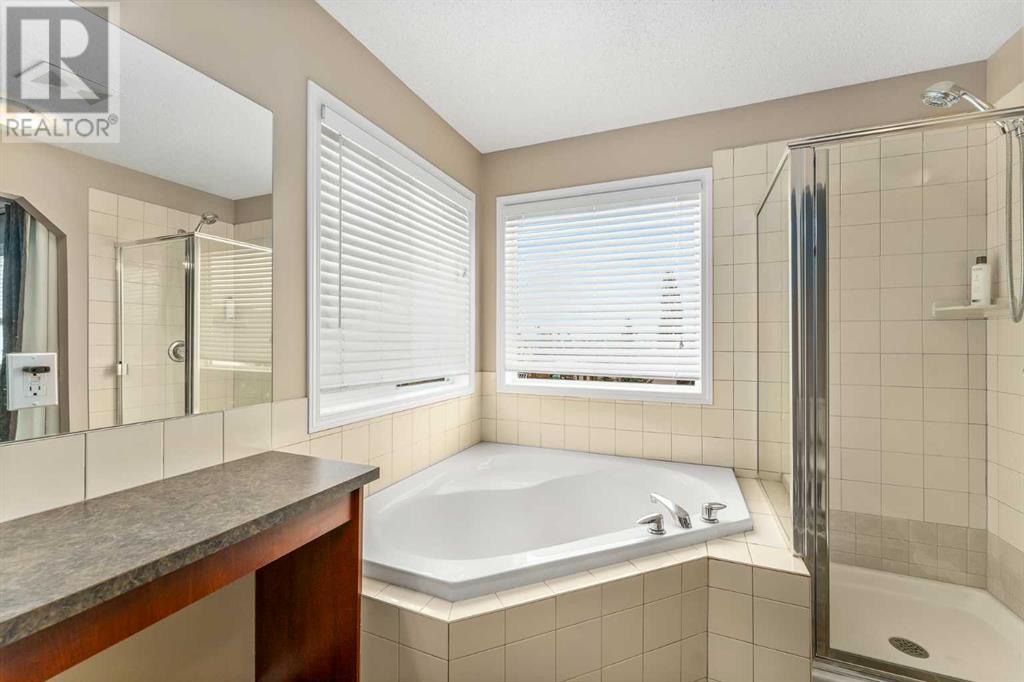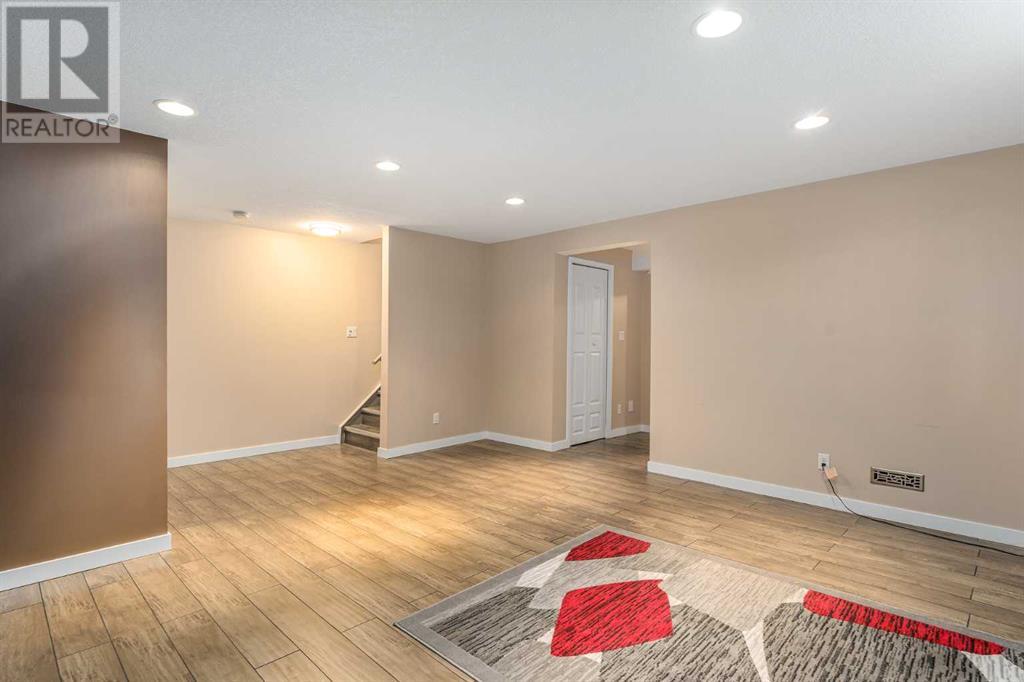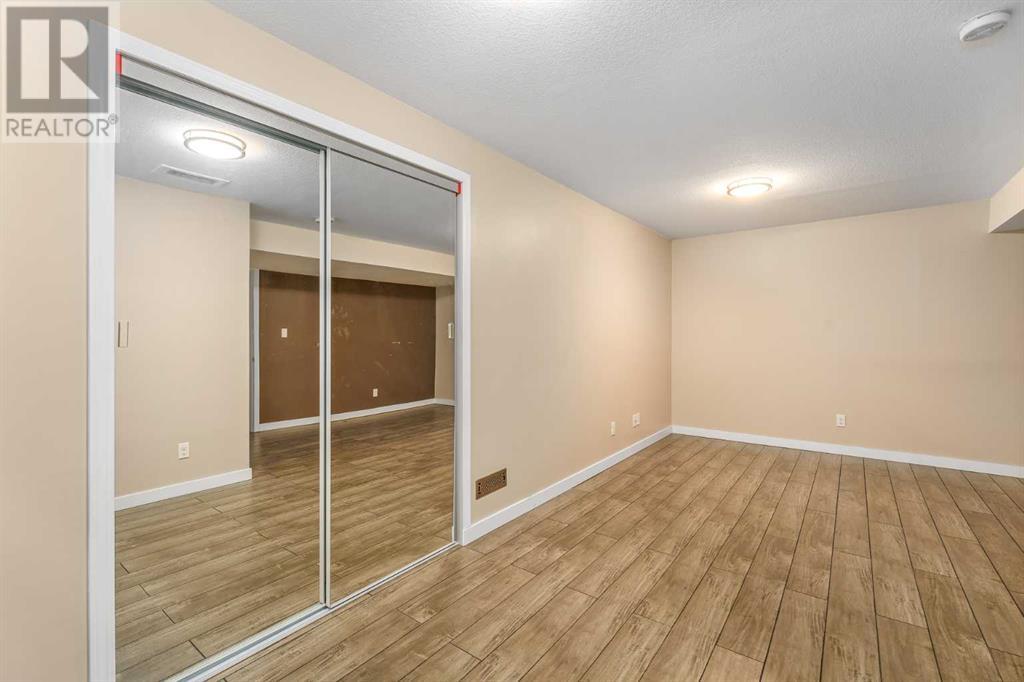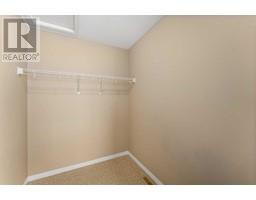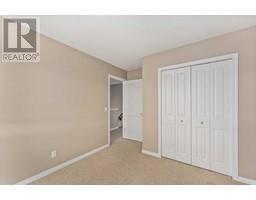4 Bedroom
4 Bathroom
1656 sqft
Fireplace
None
Forced Air
$679,900
Welcome to a large very well maintained home in the beautiful community of Silverado!This larger than usual (1656 sq ft above grade) two storey property offers a lot of things you won't find anywhere else: 1) Oversized DOUBLE CAR GARAGE 24' x 24' - it is fully finished inside and out and comes with built in work bench - a perfect space for a workshop! 2) Beautiful MAINTENANCE FREE BACKYARD with a huge deck (for your summer parties) plus a front porch at the for your morning coffee. 3) Fully finished in 2016 (with permits) basement that offers a huge living room, a full bathroom and a large bedroom. 4) Main floor comes with a spacious living room with a 3 side gas fireplace, a kitchen with granite countertops, an island and a dining area. 5) The upper floor features a master bedroom with a walk-in closet, large ensuite bathroom, 2 more good size bedrooms and another full washroom, 6) Roof shingles were redone in 2016. 7) The location is excellent - easy access to the Ring Road, walking distance to the Silverado shopping plaza, short driving distance (or bus) to Somerset/Bridlewood LRT. Come view this gorgeous home right now! (id:41531)
Property Details
|
MLS® Number
|
A2162230 |
|
Property Type
|
Single Family |
|
Community Name
|
Silverado |
|
Amenities Near By
|
Park, Playground, Schools, Shopping |
|
Features
|
See Remarks, Back Lane |
|
Parking Space Total
|
2 |
|
Plan
|
0713071 |
Building
|
Bathroom Total
|
4 |
|
Bedrooms Above Ground
|
3 |
|
Bedrooms Below Ground
|
1 |
|
Bedrooms Total
|
4 |
|
Appliances
|
Washer, Refrigerator, Dishwasher, Stove, Dryer |
|
Basement Development
|
Finished |
|
Basement Type
|
Full (finished) |
|
Constructed Date
|
2007 |
|
Construction Material
|
Wood Frame |
|
Construction Style Attachment
|
Detached |
|
Cooling Type
|
None |
|
Exterior Finish
|
Stone, Vinyl Siding |
|
Fireplace Present
|
Yes |
|
Fireplace Total
|
1 |
|
Flooring Type
|
Carpeted, Ceramic Tile |
|
Foundation Type
|
Poured Concrete |
|
Half Bath Total
|
1 |
|
Heating Fuel
|
Natural Gas |
|
Heating Type
|
Forced Air |
|
Stories Total
|
2 |
|
Size Interior
|
1656 Sqft |
|
Total Finished Area
|
1656 Sqft |
|
Type
|
House |
Parking
Land
|
Acreage
|
No |
|
Fence Type
|
Fence |
|
Land Amenities
|
Park, Playground, Schools, Shopping |
|
Size Depth
|
34.07 M |
|
Size Frontage
|
9.18 M |
|
Size Irregular
|
312.00 |
|
Size Total
|
312 M2|0-4,050 Sqft |
|
Size Total Text
|
312 M2|0-4,050 Sqft |
|
Zoning Description
|
R-1n |
Rooms
| Level |
Type |
Length |
Width |
Dimensions |
|
Lower Level |
Living Room |
|
|
4.70 M x 3.94 M |
|
Lower Level |
Bedroom |
|
|
4.04 M x 3.81 M |
|
Lower Level |
Other |
|
|
2.59 M x 2.21 M |
|
Lower Level |
3pc Bathroom |
|
|
Measurements not available |
|
Main Level |
Kitchen |
|
|
4.09 M x 2.72 M |
|
Main Level |
Living Room |
|
|
4.14 M x 3.99 M |
|
Main Level |
Dining Room |
|
|
2.64 M x 2.01 M |
|
Main Level |
Foyer |
|
|
2.39 M x 1.20 M |
|
Main Level |
Other |
|
|
3.83 M x 2.59 M |
|
Main Level |
2pc Bathroom |
|
|
Measurements not available |
|
Upper Level |
Primary Bedroom |
|
|
3.76 M x 3.73 M |
|
Upper Level |
Bedroom |
|
|
3.28 M x 2.67 M |
|
Upper Level |
Bedroom |
|
|
3.41 M x 3.02 M |
|
Upper Level |
Laundry Room |
|
|
1.75 M x .94 M |
|
Upper Level |
4pc Bathroom |
|
|
Measurements not available |
|
Upper Level |
4pc Bathroom |
|
|
Measurements not available |
https://www.realtor.ca/real-estate/27355654/267-silverado-drive-sw-calgary-silverado
