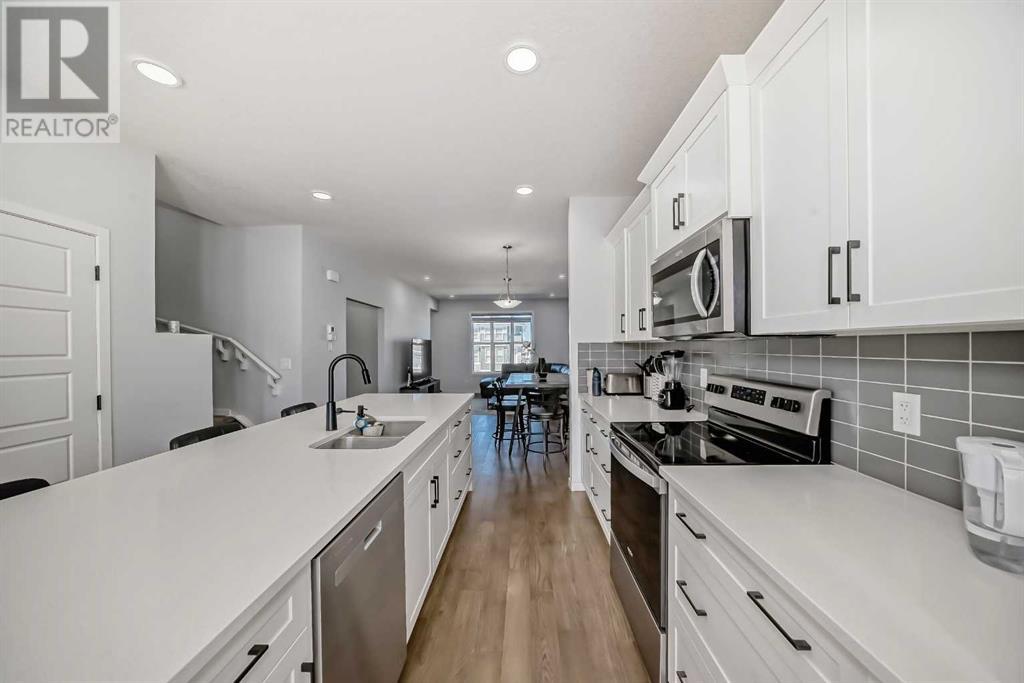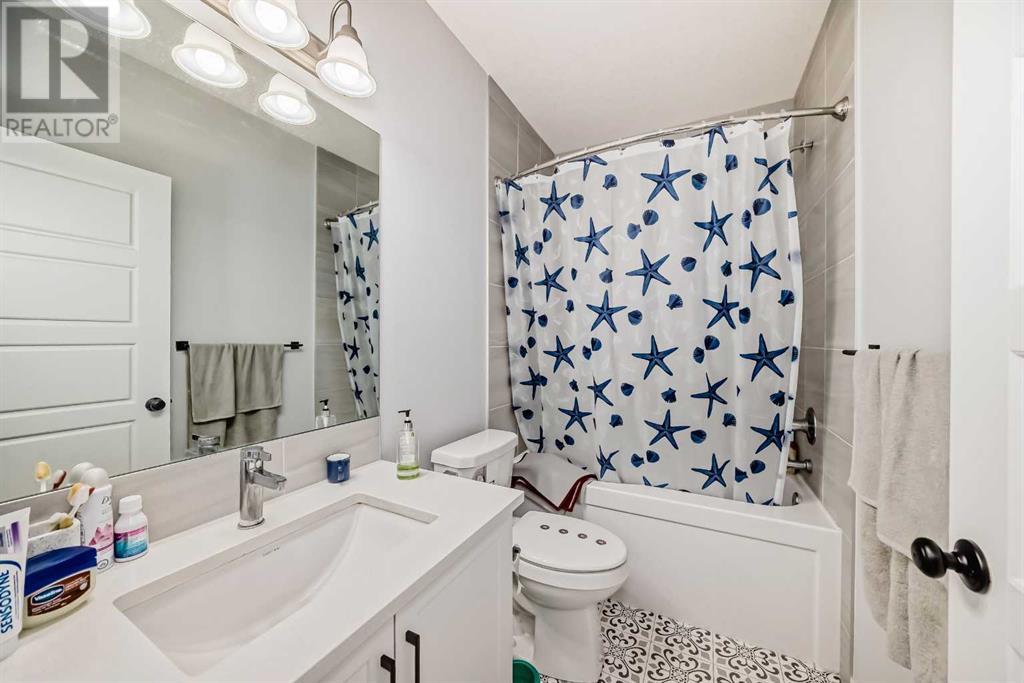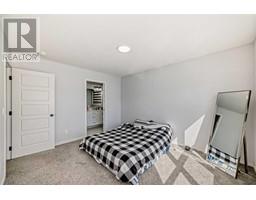5 Bedroom
4 Bathroom
1657 sqft
None
Forced Air
$679,900
Live up and rent down. Calling all first time buyers and investors. Welcome Home! Why pay rent when you can own. This lovely home is awaiting for the new owners. The moment you enter into this beautiful home you will definitely be impressed! Pride of ownership is visible in every corner. Welcome to this well kept home with 3+2 bedrooms, 3.5 washrooms in the heart of super popular Glacieridge community. Main floor is blessed with a living, open concept spacious kitchen with upgraded island plus all modern finishings. The upper floor goes well with the flow...blessed with three good sized bedrooms and spacious laundry. Master bedrooms has five piece en-suite and walk in closet. Main/upper floor washrooms complements well with the rest. Basement is fully finished with two bedrooms Legal Suite (built by the builder) with separate entrance and laundry. The backyard is left unspoiled for your creative ideas. Close to all amenities, shopping and all major road connections. The convenient location of Glacieridge is one of the many things that make it a great choice for homebuyers who are interested in finding a welcoming community that is family oriented, peaceful, and convenient to everything you may need for your families daily life. A wonderful place to call home. Please call your favorite Realtor before its gone. You won't be disappointed. (id:41531)
Property Details
|
MLS® Number
|
A2162652 |
|
Property Type
|
Single Family |
|
Community Name
|
Glacier Ridge |
|
Amenities Near By
|
Shopping |
|
Features
|
Other, No Animal Home, No Smoking Home |
|
Parking Space Total
|
2 |
|
Plan
|
2211182 |
|
Structure
|
Deck |
Building
|
Bathroom Total
|
4 |
|
Bedrooms Above Ground
|
3 |
|
Bedrooms Below Ground
|
2 |
|
Bedrooms Total
|
5 |
|
Amenities
|
Other |
|
Appliances
|
Washer, Refrigerator, Dishwasher, Stove, Dryer, Hood Fan, Washer & Dryer |
|
Basement Development
|
Finished |
|
Basement Features
|
Separate Entrance, Walk-up, Suite |
|
Basement Type
|
Full (finished) |
|
Constructed Date
|
2022 |
|
Construction Material
|
Poured Concrete |
|
Construction Style Attachment
|
Semi-detached |
|
Cooling Type
|
None |
|
Exterior Finish
|
Concrete, Vinyl Siding |
|
Fireplace Present
|
No |
|
Flooring Type
|
Carpeted, Ceramic Tile, Laminate |
|
Foundation Type
|
Poured Concrete |
|
Half Bath Total
|
1 |
|
Heating Type
|
Forced Air |
|
Stories Total
|
2 |
|
Size Interior
|
1657 Sqft |
|
Total Finished Area
|
1657 Sqft |
|
Type
|
Duplex |
Parking
Land
|
Acreage
|
No |
|
Fence Type
|
Not Fenced |
|
Land Amenities
|
Shopping |
|
Size Irregular
|
249.00 |
|
Size Total
|
249 M2|0-4,050 Sqft |
|
Size Total Text
|
249 M2|0-4,050 Sqft |
|
Zoning Description
|
R-gm |
Rooms
| Level |
Type |
Length |
Width |
Dimensions |
|
Second Level |
Primary Bedroom |
|
|
11.00 Ft x 4.92 Ft |
|
Second Level |
Other |
|
|
4.67 Ft x 6.25 Ft |
|
Second Level |
5pc Bathroom |
|
|
10.92 Ft x 4.92 Ft |
|
Second Level |
Storage |
|
|
3.67 Ft x 5.17 Ft |
|
Second Level |
Bedroom |
|
|
9.08 Ft x 9.92 Ft |
|
Second Level |
Bedroom |
|
|
9.42 Ft x 9.92 Ft |
|
Second Level |
4pc Bathroom |
|
|
4.92 Ft x 9.17 Ft |
|
Main Level |
Other |
|
|
5.75 Ft x 8.17 Ft |
|
Main Level |
Living Room |
|
|
12.42 Ft x 13.83 Ft |
|
Main Level |
Dining Room |
|
|
12.42 Ft x 9.42 Ft |
|
Main Level |
Kitchen |
|
|
12.33 Ft x 14.42 Ft |
|
Main Level |
Other |
|
|
9.17 Ft x 5.33 Ft |
|
Main Level |
2pc Bathroom |
|
|
4.92 Ft x 4.92 Ft |
|
Main Level |
Pantry |
|
|
1.58 Ft x 5.58 Ft |
|
Main Level |
Office |
|
|
5.58 Ft x 10.42 Ft |
|
Unknown |
Bedroom |
|
|
9.83 Ft x 8.92 Ft |
|
Unknown |
Dining Room |
|
|
11.00 Ft x 10.00 Ft |
|
Unknown |
Kitchen |
|
|
7.00 Ft x 10.58 Ft |
|
Unknown |
4pc Bathroom |
|
|
8.42 Ft x 4.92 Ft |
|
Unknown |
Bedroom |
|
|
11.42 Ft x 9.92 Ft |
https://www.realtor.ca/real-estate/27379259/261-aquila-drive-nw-calgary-glacier-ridge


































































































