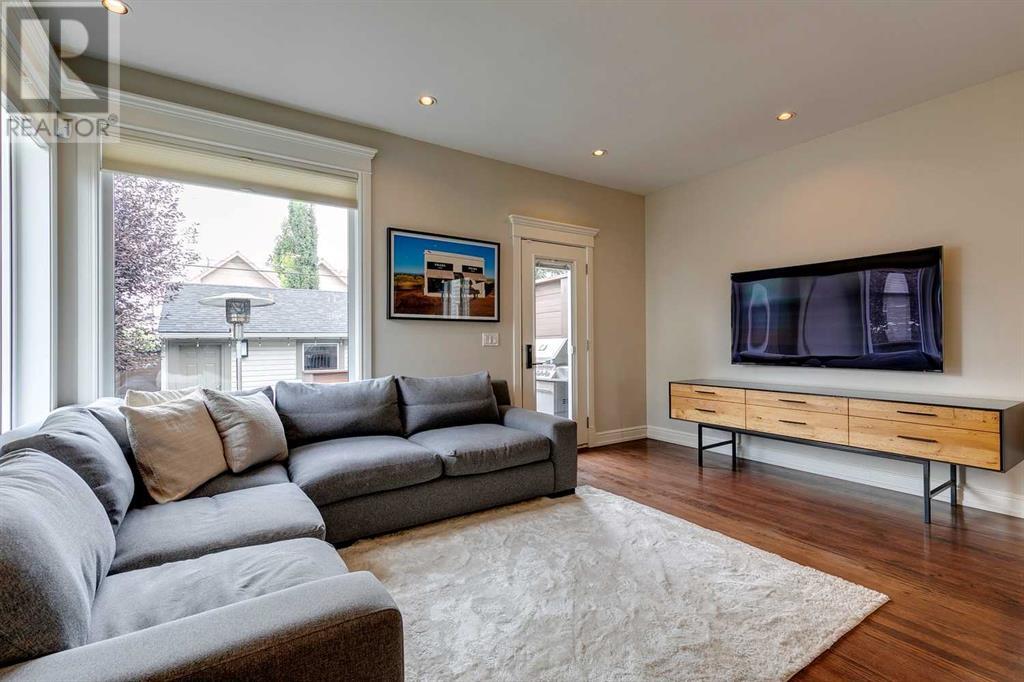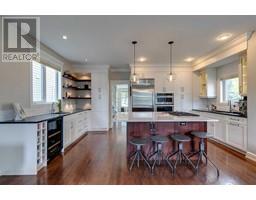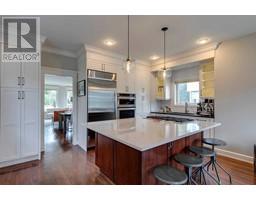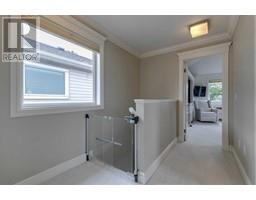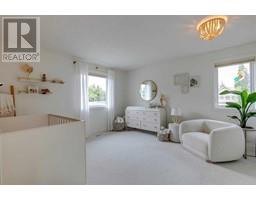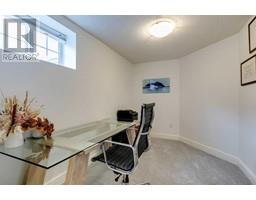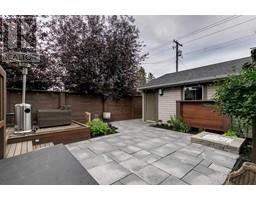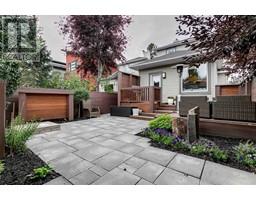3 Bedroom
3 Bathroom
1539.96 sqft
Fireplace
Central Air Conditioning
Forced Air
Landscaped
$850,000
Offers to be dealt with at 6pm Saturday. Fabulous detached two story home on corner lot in prime Killarney location. This lovely home shows immaculately + was extensively renovated in 2014 - looking very current + fresh! Charming curb appeal with front deck + gorgeous landscaping. Main floor offers a spacious front room living room/dining room + with large fireplace in the living room with custom concrete mantle. A chef’s kitchen with loads custom cabinetry, quartz countertops, island, stainless steel appliances (Kitchen-Aid fridge, Wolfe range with retractable hood fan), wine fridge + additional wine storage + 2 prep sinks. Kitchen opens up to comfy family room which overlooks the lovely backyard. Upstairs there are two spacious bedrooms + baths. The primary bedroom offers built in California closets + a luxurious ensuite bath with heated flooring, soaker tub, stand alone shower + dual vanities. A third bedroom, large family room with fireplace, full bath, laundry room + storage are all located on the lower level. This level was freshly painted + re-carpeted in the past few years. Beautiful hardwood flooring on main floor, newer windows + blinds throughout, newer lighting fixtures + spotlights + Air conditioning. The extensive landscaping includes IPE hardwood decking, fountain, fire pit + irrigation. There is a natural gas BBQ hook up on deck + double detached garage. This beautiful home is move in ready!! (id:41531)
Property Details
|
MLS® Number
|
A2166298 |
|
Property Type
|
Single Family |
|
Community Name
|
Killarney/Glengarry |
|
Amenities Near By
|
Park, Playground, Schools, Shopping |
|
Features
|
See Remarks, Closet Organizers, Gas Bbq Hookup |
|
Parking Space Total
|
2 |
|
Plan
|
5661o |
|
Structure
|
Deck |
Building
|
Bathroom Total
|
3 |
|
Bedrooms Above Ground
|
2 |
|
Bedrooms Below Ground
|
1 |
|
Bedrooms Total
|
3 |
|
Appliances
|
Washer, Refrigerator, Gas Stove(s), Dishwasher, Wine Fridge, Dryer, Microwave, Oven - Built-in, Window Coverings, Garage Door Opener |
|
Basement Development
|
Finished |
|
Basement Type
|
Full (finished) |
|
Constructed Date
|
1995 |
|
Construction Material
|
Wood Frame |
|
Construction Style Attachment
|
Detached |
|
Cooling Type
|
Central Air Conditioning |
|
Exterior Finish
|
Vinyl Siding |
|
Fireplace Present
|
Yes |
|
Fireplace Total
|
2 |
|
Flooring Type
|
Carpeted, Ceramic Tile, Hardwood |
|
Foundation Type
|
Poured Concrete |
|
Half Bath Total
|
1 |
|
Heating Fuel
|
Natural Gas |
|
Heating Type
|
Forced Air |
|
Stories Total
|
2 |
|
Size Interior
|
1539.96 Sqft |
|
Total Finished Area
|
1539.96 Sqft |
|
Type
|
House |
Parking
Land
|
Acreage
|
No |
|
Fence Type
|
Fence |
|
Land Amenities
|
Park, Playground, Schools, Shopping |
|
Landscape Features
|
Landscaped |
|
Size Depth
|
38.09 M |
|
Size Frontage
|
7.62 M |
|
Size Irregular
|
280.00 |
|
Size Total
|
280 M2|0-4,050 Sqft |
|
Size Total Text
|
280 M2|0-4,050 Sqft |
|
Zoning Description
|
R-c2 |
Rooms
| Level |
Type |
Length |
Width |
Dimensions |
|
Basement |
4pc Bathroom |
|
|
5.00 Ft x 6.67 Ft |
|
Basement |
Other |
|
|
3.33 Ft x 4.00 Ft |
|
Basement |
Bedroom |
|
|
9.67 Ft x 13.58 Ft |
|
Basement |
Office |
|
|
7.92 Ft x 10.92 Ft |
|
Basement |
Recreational, Games Room |
|
|
14.92 Ft x 22.58 Ft |
|
Basement |
Furnace |
|
|
3.00 Ft x 15.92 Ft |
|
Main Level |
2pc Bathroom |
|
|
4.17 Ft x 4.42 Ft |
|
Main Level |
Dining Room |
|
|
18.00 Ft x 10.50 Ft |
|
Main Level |
Family Room |
|
|
16.00 Ft x 13.25 Ft |
|
Main Level |
Kitchen |
|
|
18.00 Ft x 9.42 Ft |
|
Main Level |
Living Room |
|
|
12.58 Ft x 15.58 Ft |
|
Upper Level |
5pc Bathroom |
|
|
8.67 Ft x 10.08 Ft |
|
Upper Level |
Bedroom |
|
|
13.67 Ft x 12.50 Ft |
|
Upper Level |
Primary Bedroom |
|
|
12.58 Ft x 14.50 Ft |
https://www.realtor.ca/real-estate/27449509/2602-26a-street-sw-calgary-killarneyglengarry


















