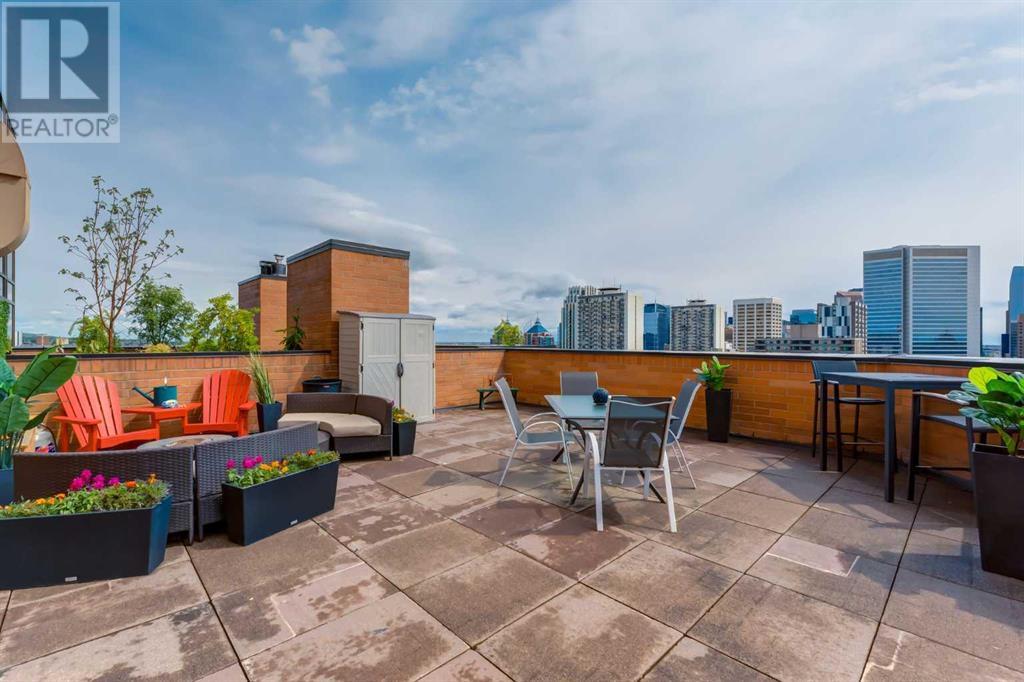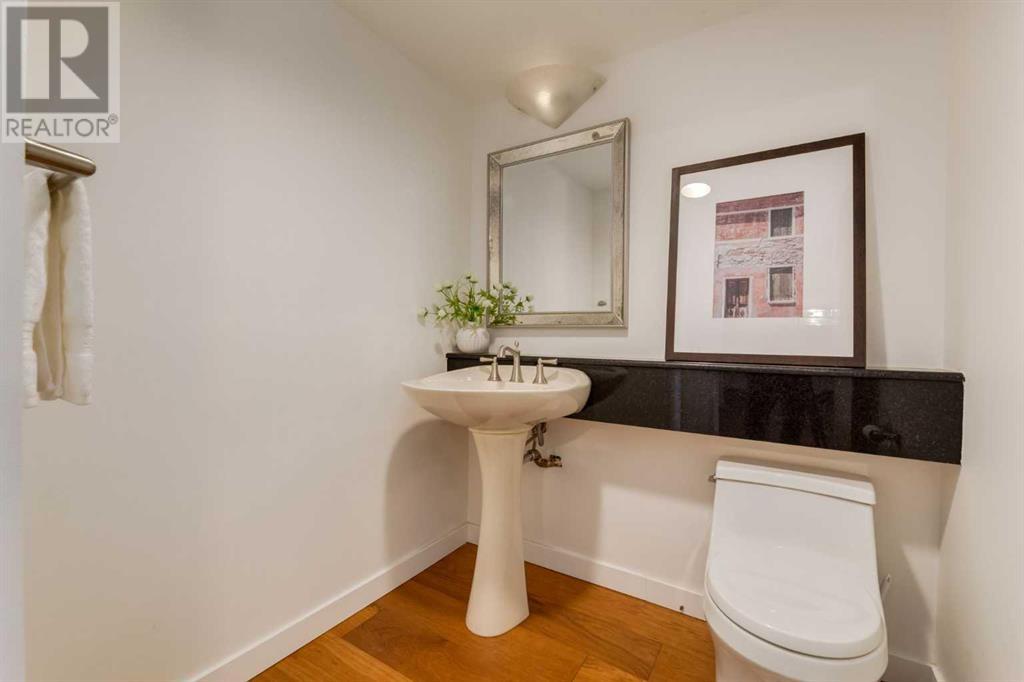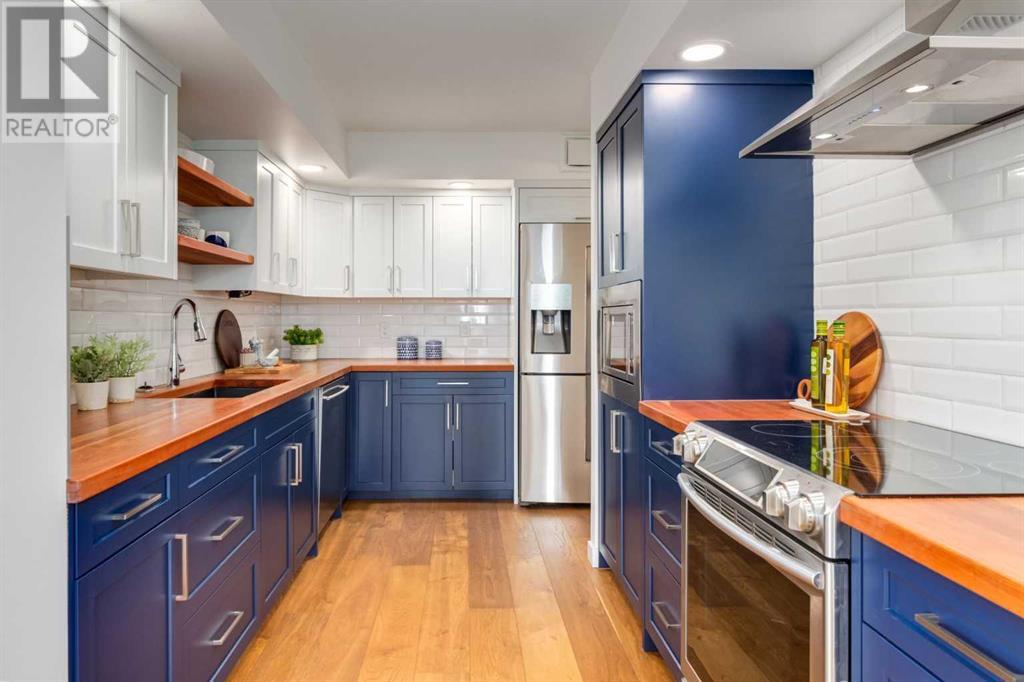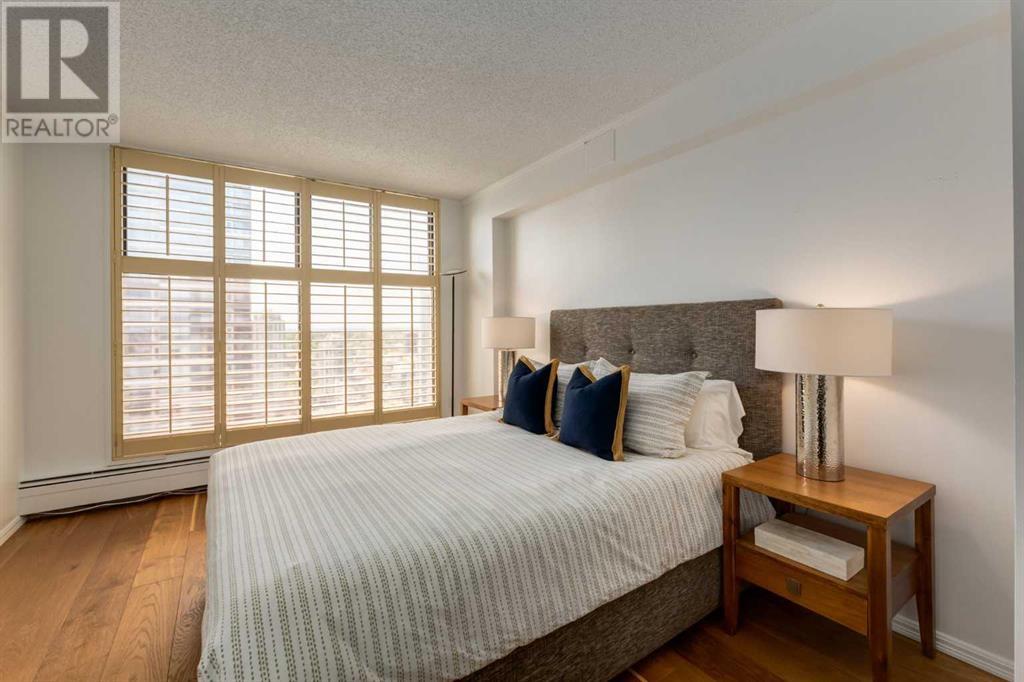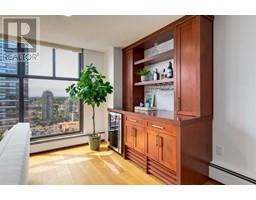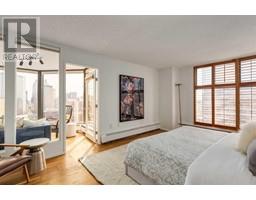Calgary Real Estate Agency
2601, 1100 8 Avenue Sw Calgary, Alberta T2P 3T9
$749,900Maintenance, Condominium Amenities, Common Area Maintenance, Heat, Insurance, Ground Maintenance, Parking, Property Management, Reserve Fund Contributions, Security, Water
$1,857.21 Monthly
Maintenance, Condominium Amenities, Common Area Maintenance, Heat, Insurance, Ground Maintenance, Parking, Property Management, Reserve Fund Contributions, Security, Water
$1,857.21 MonthlyPRICE REDUCTION! Perched atop the 26th floor of Westmount Place, this penthouse-style apartment offers an unparalleled living experience in the heart of Calgary, Alberta. Boasting over 2100 square feet of updated living space, this residence epitomizes luxury with its panoramic views of the majestic mountains and the serene Bow River. HIGHLIGHTS:Size and Layout: Sprawling over 2100 square feet, this meticulously designed apartment features 2 bedrooms + Den, 2.5 baths, and a spacious open floor plan accentuated by floor-to-ceiling windows, flooding the space with natural light and offering breathtaking vistas of Calgary's iconic skyline.MODERN AMENITIES: Enjoy the convenience of central air conditioning, newer engineered hardwood floors (2019), and a wood-burning fireplace with gas assist, creating a cozy ambiance for chilly evenings. The kitchen is a culinary haven, boasting newer cabinets (2019), chic Butcher block countertops, and top-of-the-line appliances, making it an entertainer's dream.RESORT-LIKE LIVING: Residents have exclusive access to a plethora of amenities including a state-of-the-art gym, racquet courts, steam room, pool, hot tub, sauna, and billiards room. The building's ultra-secure environment, with a 24-hour concierge and elevator key fobs specific to each floor, ensures peace of mind and privacy.EXPANSIVE OUTDOOR SPACE: The pièce de résistance of this penthouse is its sprawling 900+ square foot patio, offering unparalleled views of downtown Calgary, the Rocky Mountains and serving as the perfect venue for hosting large gatherings of friends and family or simply unwinding amidst the stunning backdrop.CONVENIENT LOCATION: Situated in the heart of downtown Calgary, residents enjoy easy access to work, either by foot or the nearby LRT (Light Rail Transit), which offers complimentary rides within the downtown core. An array of dining options, shopping destinations, and recreational facilities, including the Calgary Co-op dow ntown food market, are just moments away.PARKING: Two underground heated parking stalls and a storage locker provide added convenience and security for residents with vehicles.Experience the epitome of luxury living in this remarkable penthouse at Westmount Place. Whether you're captivated by the stunning views, the array of amenities, or the convenience of downtown living, this residence offers an unparalleled opportunity to indulge in the finest that Calgary has to offer. Don't miss your chance to call this prestigious address home. Schedule your viewing today! (id:41531)
Property Details
| MLS® Number | A2137202 |
| Property Type | Single Family |
| Community Name | Downtown West End |
| Amenities Near By | Park, Shopping |
| Community Features | Pets Not Allowed |
| Features | Closet Organizers, No Animal Home, No Smoking Home, Sauna, Parking |
| Parking Space Total | 2 |
| Plan | 8310969 |
| Pool Type | Indoor Pool, Pool |
Building
| Bathroom Total | 3 |
| Bedrooms Above Ground | 2 |
| Bedrooms Total | 2 |
| Amenities | Exercise Centre, Swimming, Party Room, Recreation Centre, Sauna, Whirlpool |
| Appliances | Washer, Refrigerator, Dishwasher, Stove, Dryer, Microwave, Window Coverings, Garage Door Opener |
| Constructed Date | 1979 |
| Construction Material | Poured Concrete |
| Construction Style Attachment | Attached |
| Cooling Type | Central Air Conditioning |
| Exterior Finish | Brick, Concrete |
| Fireplace Present | Yes |
| Fireplace Total | 1 |
| Flooring Type | Hardwood |
| Half Bath Total | 1 |
| Heating Fuel | Natural Gas |
| Heating Type | Baseboard Heaters |
| Stories Total | 27 |
| Size Interior | 2125 Sqft |
| Total Finished Area | 2125 Sqft |
| Type | Apartment |
Parking
| Garage | |
| Heated Garage | |
| Underground |
Land
| Acreage | No |
| Land Amenities | Park, Shopping |
| Size Total Text | Unknown |
| Zoning Description | Dc (pre 1p2007) |
Rooms
| Level | Type | Length | Width | Dimensions |
|---|---|---|---|---|
| Main Level | 2pc Bathroom | 5.58 Ft x 6.58 Ft | ||
| Main Level | 4pc Bathroom | 5.42 Ft x 8.00 Ft | ||
| Main Level | 6pc Bathroom | 14.33 Ft x 16.33 Ft | ||
| Main Level | Other | 35.50 Ft x 30.75 Ft | ||
| Main Level | Bedroom | 17.58 Ft x 10.50 Ft | ||
| Main Level | Dining Room | 12.33 Ft x 13.58 Ft | ||
| Main Level | Foyer | 7.92 Ft x 5.83 Ft | ||
| Main Level | Kitchen | 14.25 Ft x 8.83 Ft | ||
| Main Level | Laundry Room | 6.17 Ft x 8.67 Ft | ||
| Main Level | Living Room | 19.17 Ft x 24.25 Ft | ||
| Main Level | Other | 9.25 Ft x 10.33 Ft | ||
| Main Level | Primary Bedroom | 20.92 Ft x 12.08 Ft | ||
| Main Level | Sunroom | 19.08 Ft x 9.67 Ft |
https://www.realtor.ca/real-estate/26993753/2601-1100-8-avenue-sw-calgary-downtown-west-end
Interested?
Contact us for more information



