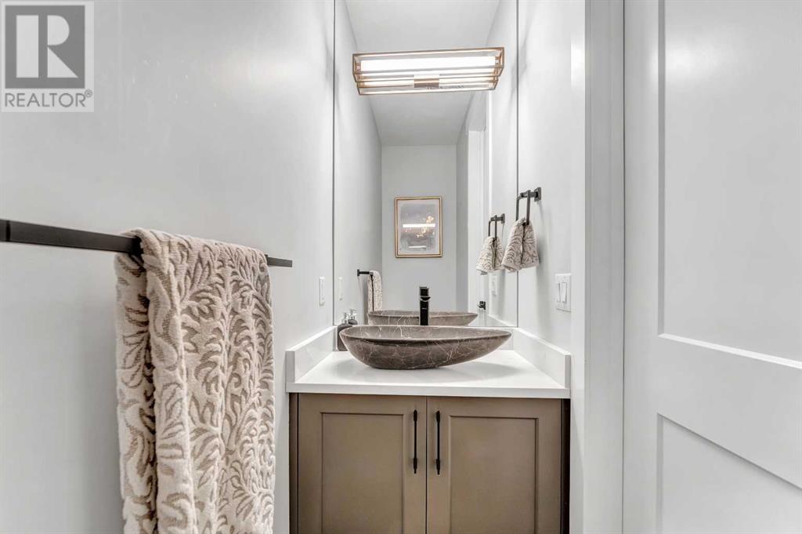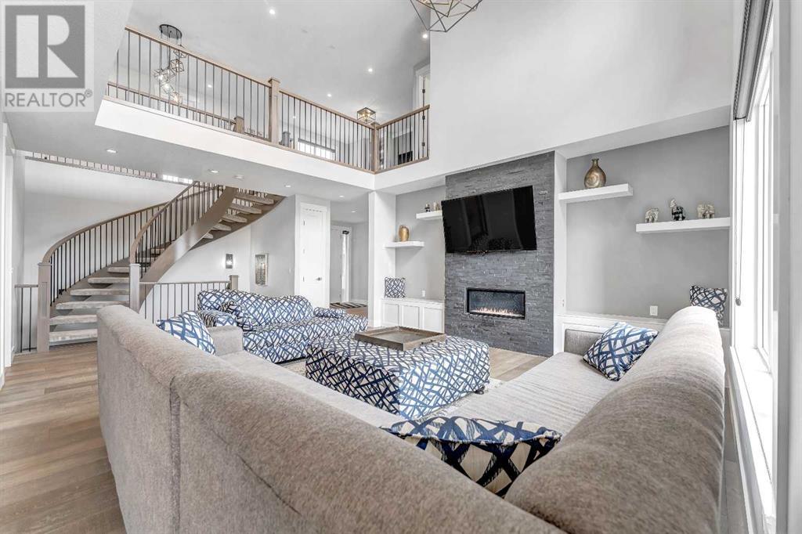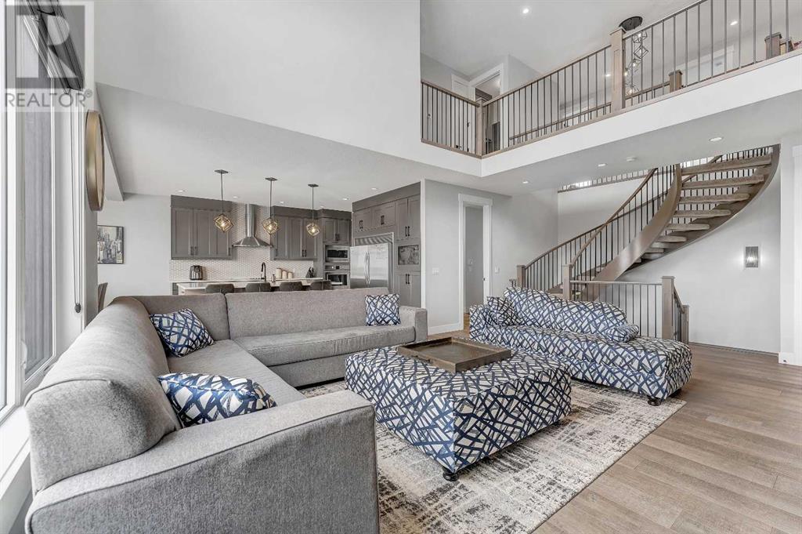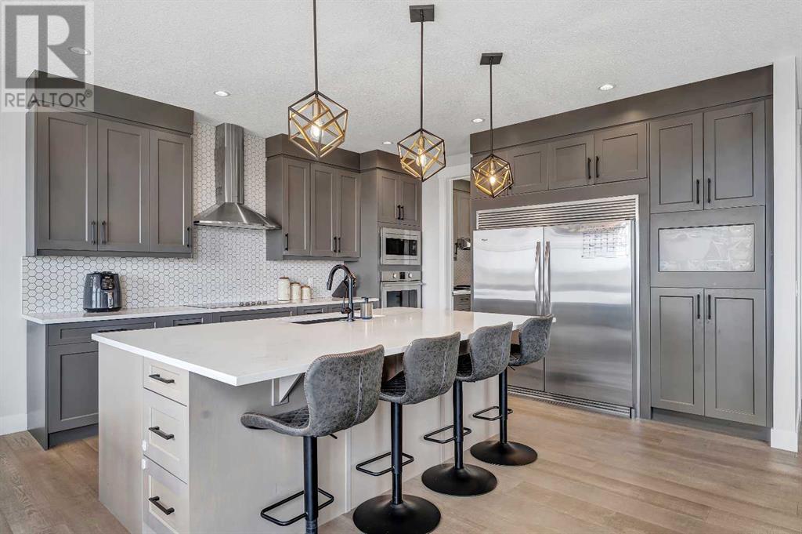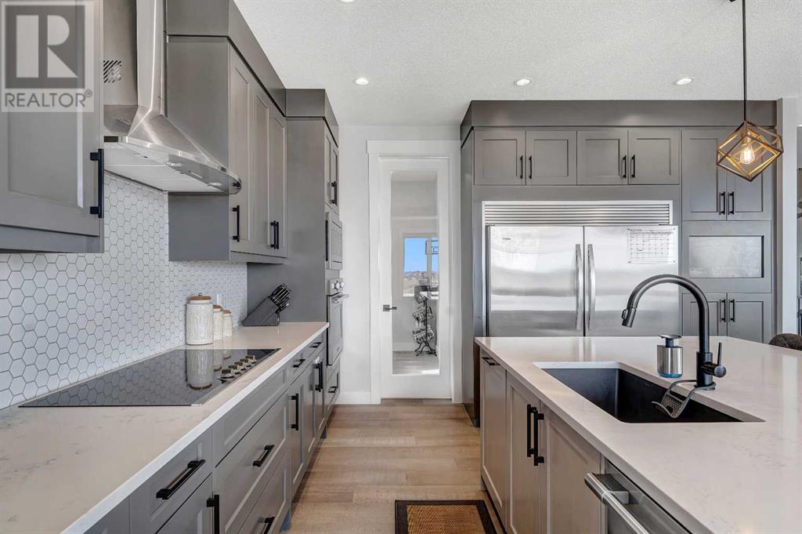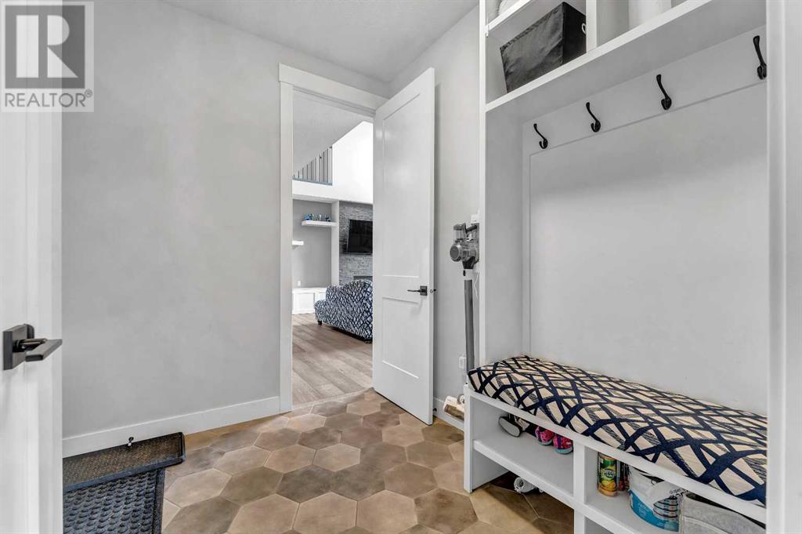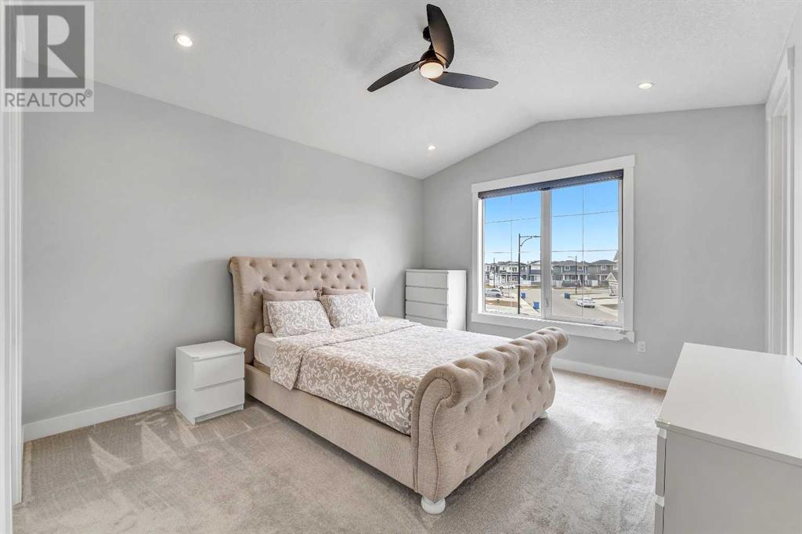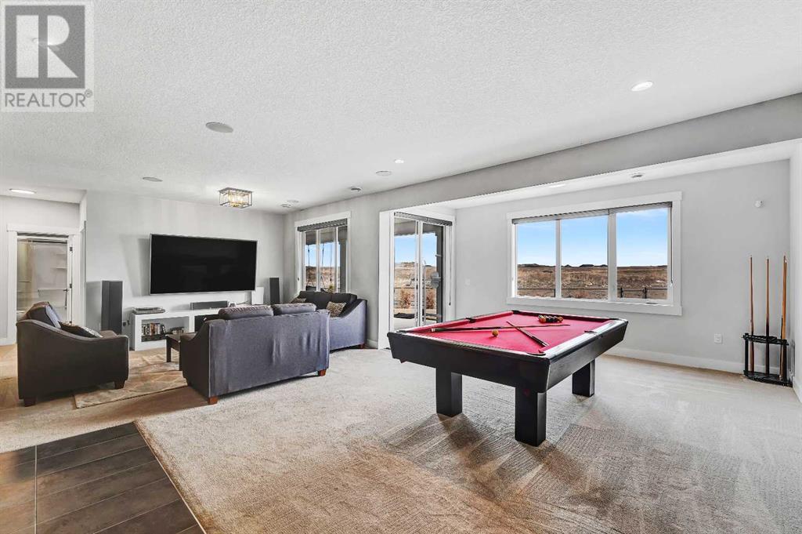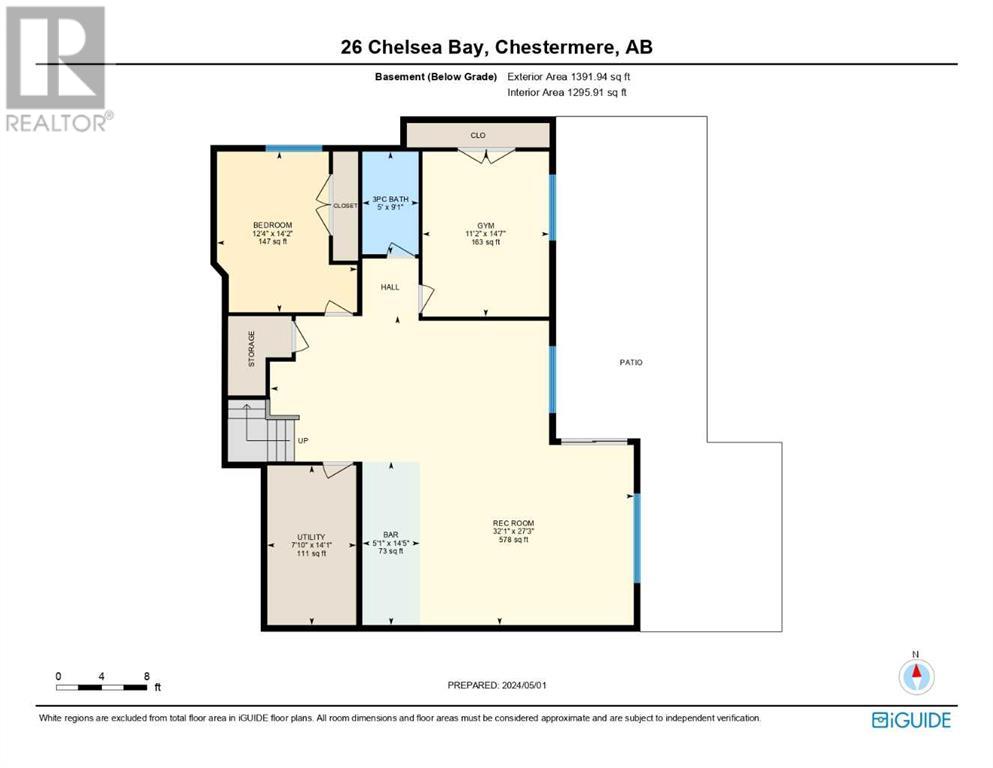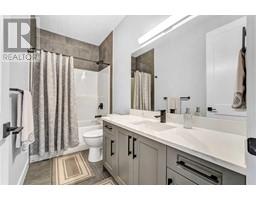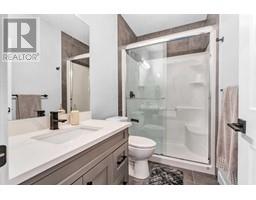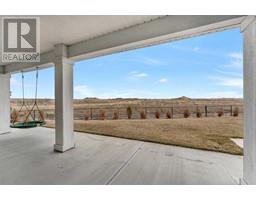6 Bedroom
6 Bathroom
3330.22 sqft
Fireplace
None
Forced Air
Landscaped, Lawn
$1,239,900
BACKS ONTO GREEN SPACE/FUTURE SCHOOL FIELD, OVER 7800 SQFT LOT, WALK OUT, OVER 4600 SQFT LIVEABLE AREA - 6 BEDS, 6 BATHS, BACKYARD/DECK AND PATIO, CUL DE SAC, ATTACHED 3 CAR GARAGE- Beautiful home with many upgrades and elegant design including OPEN TO ABOVE SPACES - Walking into this home you are greeted with a large foyer that opens into a breathtaking living, kitchen and dining space all in a OPEN FLOOR PLAN. The SPIRAL STARECASE is a focal point in this space and this floor has an 3PC ENSUITE BEDROOM and additional 2PC bath. The ATTACHED 3 CAR GARAGE leads to your SPICE KITCHEN which adds convenience and keeps your home pristine. The living room has large OPEN TO ABOVE spaces and huge windows that bring in a lot of natural light. The kitchen is expansive with many BUILT IN STAINLESS STEEL appliances and a large ISLAND. This floor is complete with DECK access that overlooks the GREEN SPACE THAT WILL BE A SCHOOL FIELD. The upper level has 4 BEDS, 3 BATHS, LAUNDRY AND BONUS ROOM. The primary 5PC ensuite has a SOAK TUB and DOUBLE VANITY. Also one of the bedrooms has a 4PC ensuite. The WALK OUT BASEMENT has space for a home GYM, large rec room, 1 BATH and BED. There is also a WET BAR and this space WALKS OUT onto a large PATIO with FENCED BACKYARD access. This home is in a solid location with shops, schools and parks all close by. (id:41531)
Property Details
|
MLS® Number
|
A2163352 |
|
Property Type
|
Single Family |
|
Community Name
|
Chelsea_CH |
|
Amenities Near By
|
Park, Playground, Schools, Shopping |
|
Features
|
Cul-de-sac, No Neighbours Behind, No Animal Home, No Smoking Home |
|
Parking Space Total
|
6 |
|
Plan
|
2010045 |
|
Structure
|
Deck |
Building
|
Bathroom Total
|
6 |
|
Bedrooms Above Ground
|
5 |
|
Bedrooms Below Ground
|
1 |
|
Bedrooms Total
|
6 |
|
Appliances
|
Washer, Refrigerator, Cooktop - Electric, Cooktop - Gas, Dishwasher, Dryer, Microwave, Oven - Built-in, Hood Fan |
|
Basement Development
|
Finished |
|
Basement Features
|
Separate Entrance, Walk Out |
|
Basement Type
|
Full (finished) |
|
Constructed Date
|
2020 |
|
Construction Material
|
Wood Frame |
|
Construction Style Attachment
|
Detached |
|
Cooling Type
|
None |
|
Exterior Finish
|
Stone, Stucco |
|
Fireplace Present
|
Yes |
|
Fireplace Total
|
1 |
|
Flooring Type
|
Vinyl Plank |
|
Foundation Type
|
Poured Concrete |
|
Half Bath Total
|
1 |
|
Heating Type
|
Forced Air |
|
Stories Total
|
2 |
|
Size Interior
|
3330.22 Sqft |
|
Total Finished Area
|
3330.22 Sqft |
|
Type
|
House |
Parking
Land
|
Acreage
|
No |
|
Fence Type
|
Partially Fenced |
|
Land Amenities
|
Park, Playground, Schools, Shopping |
|
Landscape Features
|
Landscaped, Lawn |
|
Size Depth
|
44.53 M |
|
Size Frontage
|
8.69 M |
|
Size Irregular
|
7824.00 |
|
Size Total
|
7824 Sqft|7,251 - 10,889 Sqft |
|
Size Total Text
|
7824 Sqft|7,251 - 10,889 Sqft |
|
Zoning Description
|
R1 |
Rooms
| Level |
Type |
Length |
Width |
Dimensions |
|
Second Level |
Bedroom |
|
|
13.58 Ft x 10.33 Ft |
|
Second Level |
4pc Bathroom |
|
|
13.67 Ft x 4.92 Ft |
|
Second Level |
Bedroom |
|
|
15.08 Ft x 13.00 Ft |
|
Second Level |
Laundry Room |
|
|
6.50 Ft x 5.50 Ft |
|
Second Level |
Bonus Room |
|
|
21.00 Ft x 15.17 Ft |
|
Second Level |
Other |
|
|
7.00 Ft x 8.67 Ft |
|
Second Level |
4pc Bathroom |
|
|
4.92 Ft x 10.25 Ft |
|
Second Level |
5pc Bathroom |
|
|
12.00 Ft x 10.92 Ft |
|
Second Level |
Bedroom |
|
|
13.58 Ft x 14.42 Ft |
|
Second Level |
Primary Bedroom |
|
|
18.83 Ft x 16.58 Ft |
|
Basement |
Bedroom |
|
|
12.33 Ft x 14.17 Ft |
|
Basement |
3pc Bathroom |
|
|
5.00 Ft x 9.08 Ft |
|
Basement |
Exercise Room |
|
|
11.17 Ft x 14.58 Ft |
|
Basement |
Furnace |
|
|
7.83 Ft x 14.08 Ft |
|
Basement |
Other |
|
|
5.08 Ft x 14.42 Ft |
|
Basement |
Recreational, Games Room |
|
|
32.08 Ft x 27.25 Ft |
|
Main Level |
2pc Bathroom |
|
|
7.83 Ft x 2.92 Ft |
|
Main Level |
3pc Bathroom |
|
|
8.08 Ft x 4.92 Ft |
|
Main Level |
Bedroom |
|
|
16.42 Ft x 12.50 Ft |
|
Main Level |
Living Room |
|
|
22.17 Ft x 18.00 Ft |
|
Main Level |
Other |
|
|
8.42 Ft x 8.08 Ft |
|
Main Level |
Other |
|
|
8.42 Ft x 6.00 Ft |
|
Main Level |
Kitchen |
|
|
14.00 Ft x 14.67 Ft |
|
Main Level |
Dining Room |
|
|
10.08 Ft x 16.50 Ft |
|
Main Level |
Foyer |
|
|
13.08 Ft x 9.08 Ft |
https://www.realtor.ca/real-estate/27382138/26-chelsea-bay-chestermere-chelseach






