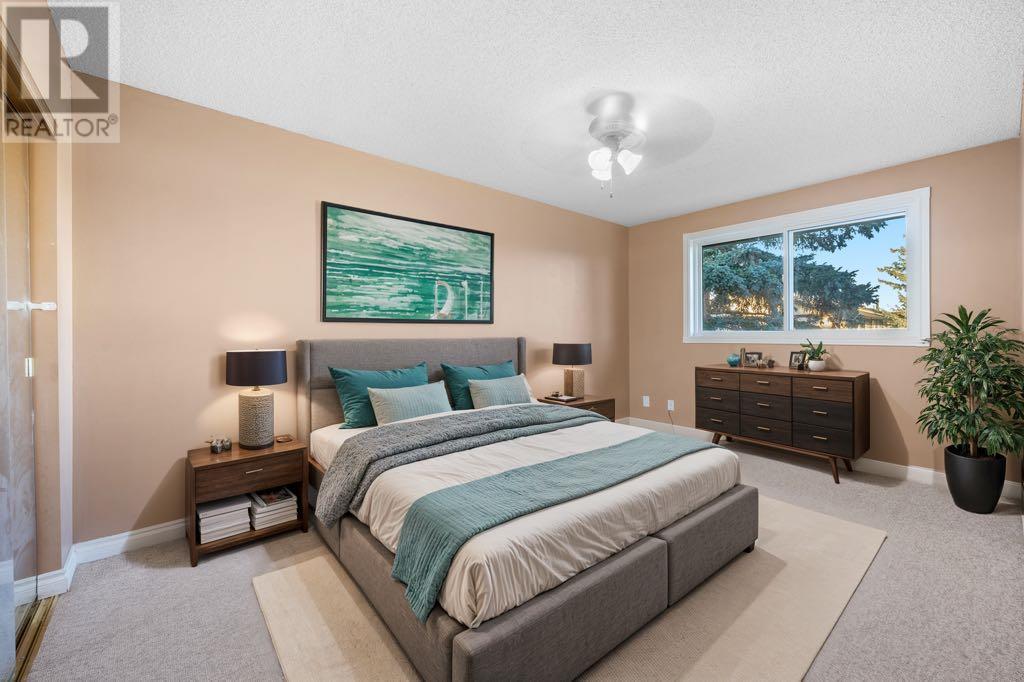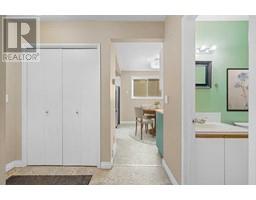Calgary Real Estate Agency
26, 740 Bracewood Drive Sw Calgary, Alberta T2W 3N3
$369,900Maintenance, Insurance, Ground Maintenance, Property Management, Reserve Fund Contributions, Other, See Remarks
$354.01 Monthly
Maintenance, Insurance, Ground Maintenance, Property Management, Reserve Fund Contributions, Other, See Remarks
$354.01 MonthlyBACK ON MARKET due to Buyer not obtaining Financing.... Discover the potential of this affordable charmer in Braeside! This prime end-unit townhome offers over 1,054 sq ft, perfect for first-time buyers or anyone looking to put their own stamp on a home. Featuring 2 spacious bedrooms and 1.5 baths, the layout includes a large, bright living room, functional kitchen with newer appliances, and a convenient half bath on the main floor. The partially finished basement provides a rec room and laundry area, offering extra space to transform. With a low maintenance landscaped, fenced front yard and situated in a well-maintained, family and pet-friendly complex, this home is ideal for those want to get into home ownership and do little updates as they live there. The property is in a quiet location the complex, across from the green space and playground! The community of Braeside is close to playgrounds, transit, schools, Fish Creek Park, Glenmore Reservoir and all the amenities you'll need, plus easy access to Stony Trail. Priced affordably on the lower side, this home offers a fantastic opportunity to create something special while building value over time! (id:41531)
Property Details
| MLS® Number | A2168289 |
| Property Type | Single Family |
| Community Name | Braeside |
| Amenities Near By | Park, Playground, Schools, Shopping |
| Community Features | Pets Allowed With Restrictions |
| Features | See Remarks, Other, Parking |
| Parking Space Total | 1 |
| Plan | 7910116 |
Building
| Bathroom Total | 2 |
| Bedrooms Above Ground | 2 |
| Bedrooms Total | 2 |
| Appliances | Washer, Refrigerator, Dishwasher, Stove, Dryer |
| Basement Development | Finished |
| Basement Type | Full (finished) |
| Constructed Date | 1978 |
| Construction Material | Wood Frame |
| Construction Style Attachment | Attached |
| Cooling Type | None |
| Exterior Finish | Stucco |
| Fireplace Present | No |
| Flooring Type | Carpeted, Laminate, Linoleum, Other |
| Foundation Type | Poured Concrete |
| Half Bath Total | 1 |
| Heating Fuel | Natural Gas |
| Heating Type | Forced Air |
| Stories Total | 2 |
| Size Interior | 1054.15 Sqft |
| Total Finished Area | 1054.15 Sqft |
| Type | Row / Townhouse |
Land
| Acreage | No |
| Fence Type | Fence |
| Land Amenities | Park, Playground, Schools, Shopping |
| Size Total Text | Unknown |
| Zoning Description | M-c1 |
Rooms
| Level | Type | Length | Width | Dimensions |
|---|---|---|---|---|
| Basement | Recreational, Games Room | 16.83 Ft x 17.08 Ft | ||
| Basement | Furnace | 19.00 Ft x 9.33 Ft | ||
| Main Level | 2pc Bathroom | 5.00 Ft x 4.08 Ft | ||
| Main Level | Dining Room | 12.25 Ft x 10.25 Ft | ||
| Main Level | Kitchen | 6.92 Ft x 7.83 Ft | ||
| Main Level | Living Room | 13.67 Ft x 10.83 Ft | ||
| Upper Level | 4pc Bathroom | 8.00 Ft x 4.92 Ft | ||
| Upper Level | Bedroom | 10.83 Ft x 12.83 Ft | ||
| Upper Level | Primary Bedroom | 15.67 Ft x 9.92 Ft |
https://www.realtor.ca/real-estate/27478811/26-740-bracewood-drive-sw-calgary-braeside
Interested?
Contact us for more information




























