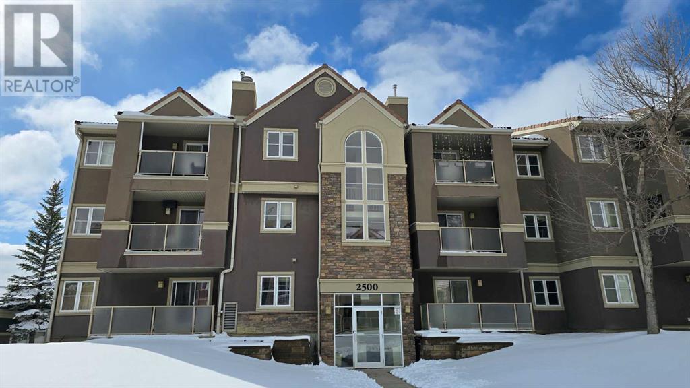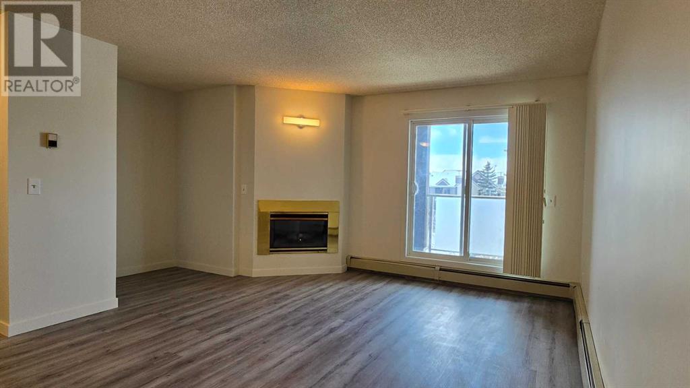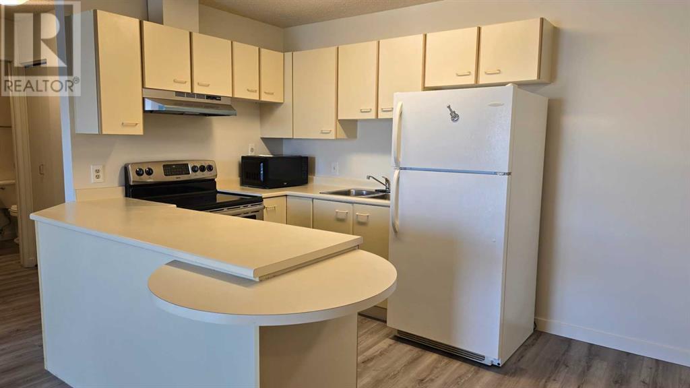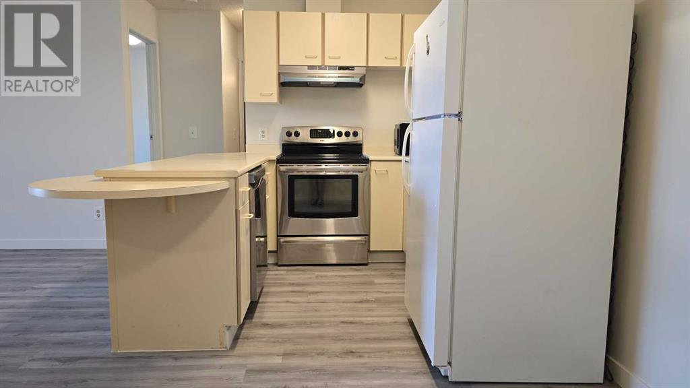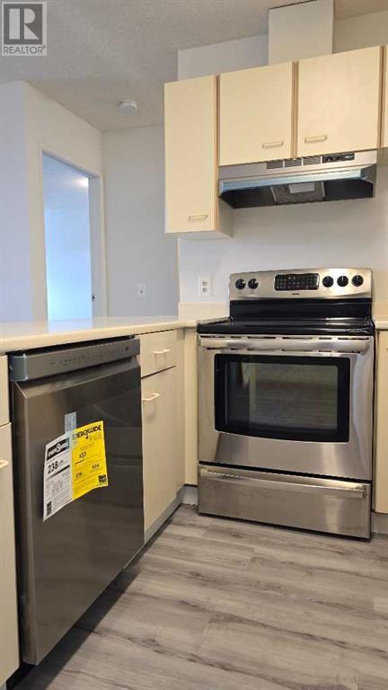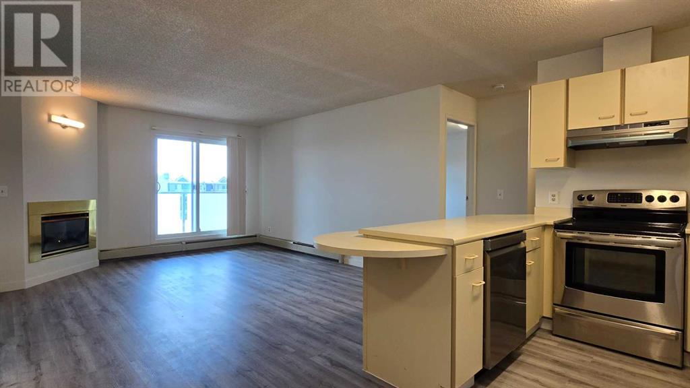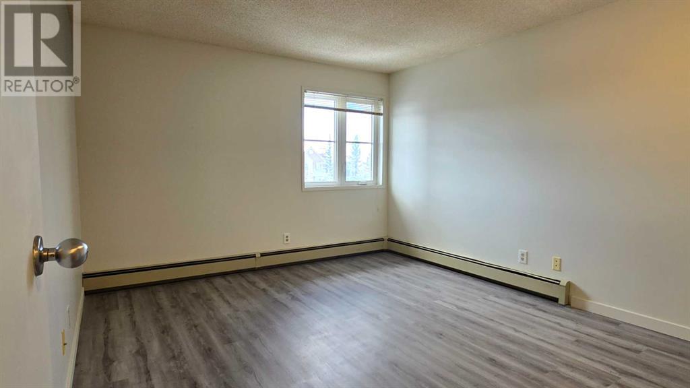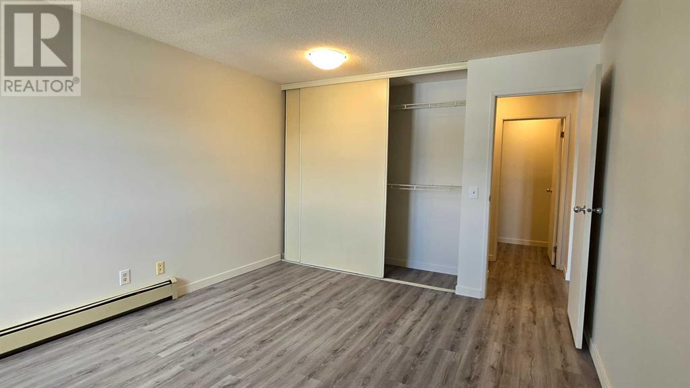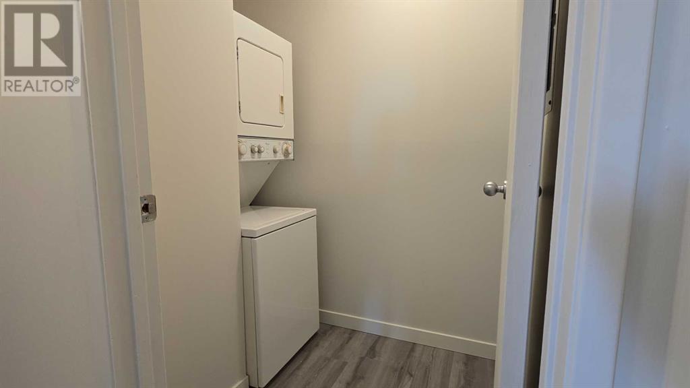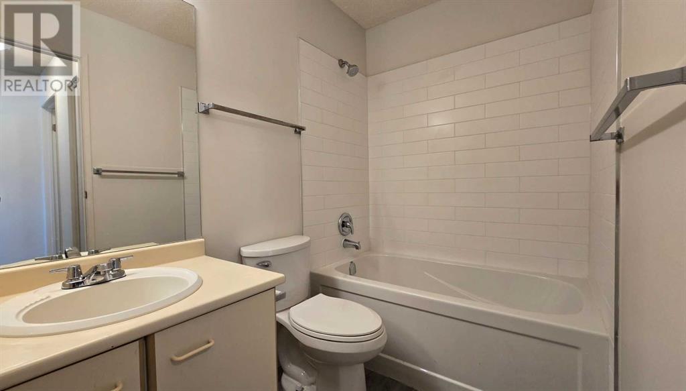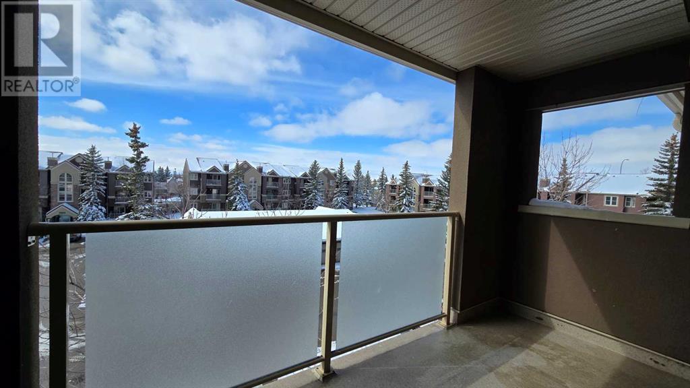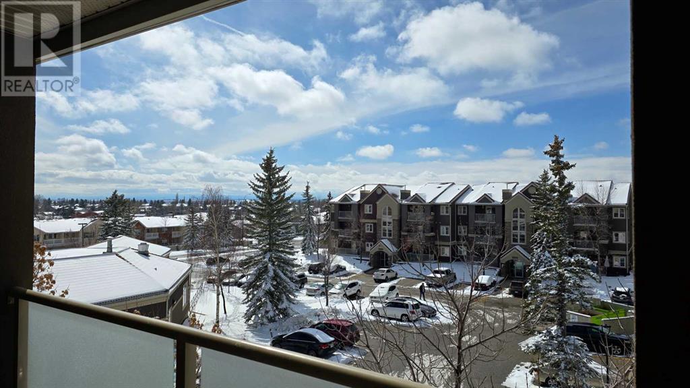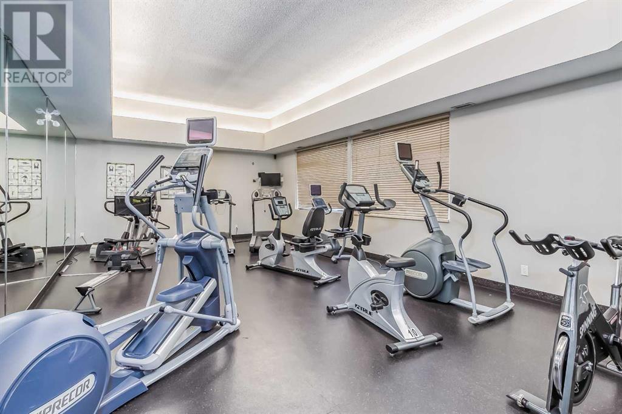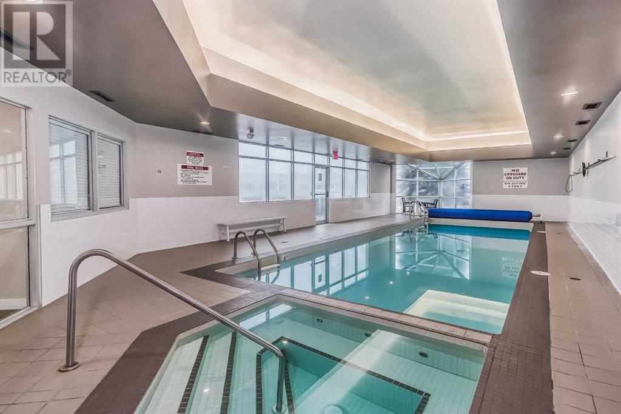Calgary Real Estate Agency
2532, 2500 Edenwold Heights Nw Calgary, Alberta T3A 3Y5
$248,000Maintenance, Condominium Amenities, Common Area Maintenance, Heat, Insurance, Parking, Property Management, Reserve Fund Contributions, Sewer, Waste Removal, Water
$520.13 Monthly
Maintenance, Condominium Amenities, Common Area Maintenance, Heat, Insurance, Parking, Property Management, Reserve Fund Contributions, Sewer, Waste Removal, Water
$520.13 Monthly*Fully Renovated vinyl floor, Newly painted walls, New electric stove, range hood, dishwasher and bathtub!* Discover the chance to own a superb top-floor 1 Bed, 1 Bath condo in Edgemont, a prime location known for its perfect balance of urban access and natural beauty. This west-facing unit is bathed in natural light and features a spacious open floor plan on the 3rd floor. Enjoy a large living room with a cozy gas fireplace, direct access to a private covered balcony with picturesque views, and a well-equipped kitchen. The ample master bedroom is conveniently adjacent to a 4-piece main bath, complementing the practicality of in-suite laundry. Edgecliffe Estates, where the condo is located, is a beautifully maintained complex with recent upgrades like new stucco, windows, patio doors, and balconies. Residents benefit from exclusive access to the Edgecliffe Club's fantastic amenities, including an indoor pool, hot tub, exercise room, and a social room with a pool table and kitchenette – perfect for social gatherings. The location is unbeatable, within walking distance of schools, parks, local shopping, and Nose Hill Park. It offers easy access to essential amenities and major roadways, making it ideal for those seeking convenience and connectivity. This condo is a fantastic choice for first-time buyers, investors, or those looking for a comfortable retirement home. It presents an affordable alternative to renting and an opportunity to be part of a vibrant community. (id:41531)
Property Details
| MLS® Number | A2120674 |
| Property Type | Single Family |
| Community Name | Edgemont |
| Amenities Near By | Park, Playground, Recreation Nearby |
| Community Features | Pets Allowed With Restrictions |
| Features | See Remarks, Parking |
| Parking Space Total | 1 |
| Plan | 9311016 |
| Structure | None, Clubhouse |
Building
| Bathroom Total | 1 |
| Bedrooms Above Ground | 1 |
| Bedrooms Total | 1 |
| Amenities | Clubhouse, Swimming, Laundry Facility, Recreation Centre |
| Appliances | Refrigerator, Dishwasher, Stove, Microwave, Hood Fan, Washer & Dryer |
| Architectural Style | Low Rise |
| Constructed Date | 1990 |
| Construction Material | Wood Frame |
| Construction Style Attachment | Attached |
| Cooling Type | None |
| Exterior Finish | Stone, Stucco |
| Fireplace Present | Yes |
| Fireplace Total | 1 |
| Flooring Type | Vinyl |
| Heating Type | Baseboard Heaters |
| Stories Total | 3 |
| Size Interior | 669.7 Sqft |
| Total Finished Area | 669.7 Sqft |
| Type | Apartment |
Land
| Acreage | No |
| Land Amenities | Park, Playground, Recreation Nearby |
| Size Total Text | Unknown |
| Zoning Description | M-c1 D65 |
Rooms
| Level | Type | Length | Width | Dimensions |
|---|---|---|---|---|
| Main Level | Living Room | 16.33 Ft x 16.17 Ft | ||
| Main Level | Kitchen | 8.42 Ft x 8.42 Ft | ||
| Main Level | Dining Room | 8.83 Ft x 9.08 Ft | ||
| Main Level | 4pc Bathroom | 8.00 Ft x 5.00 Ft | ||
| Main Level | Primary Bedroom | 13.58 Ft x 11.58 Ft |
https://www.realtor.ca/real-estate/26714855/2532-2500-edenwold-heights-nw-calgary-edgemont
Interested?
Contact us for more information
