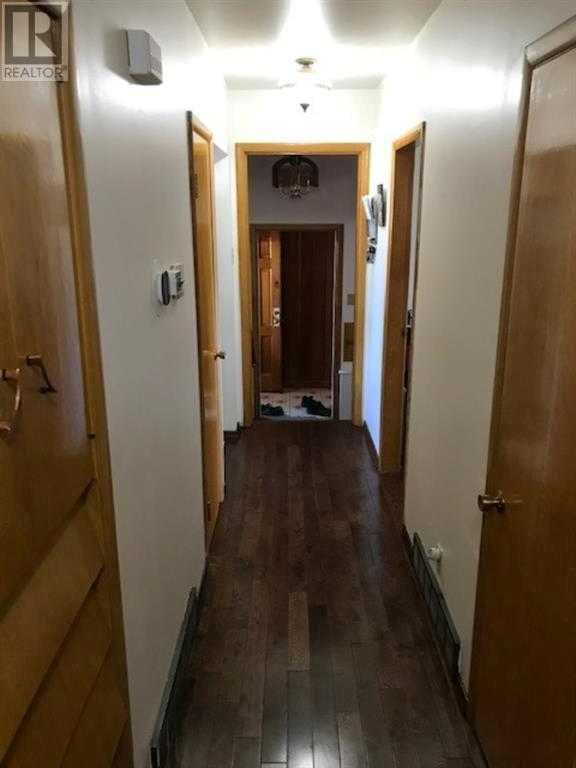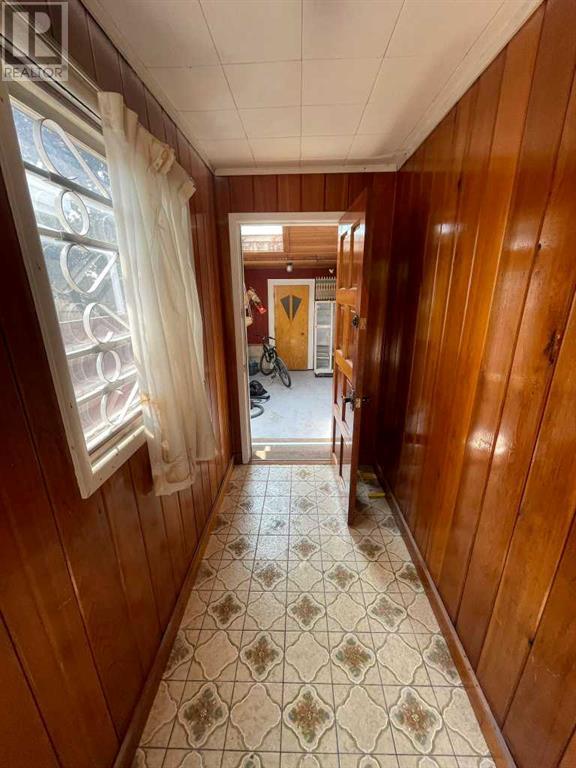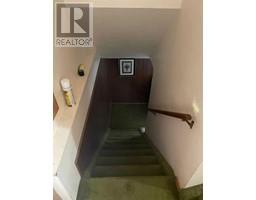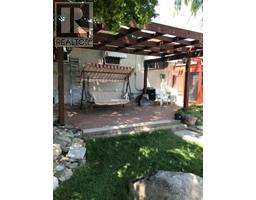Calgary Real Estate Agency
2518 15 Avenue S Lethbridge, Alberta T1K 0X8
4 Bedroom
2 Bathroom
1254 sqft
Bungalow
Fireplace
Central Air Conditioning
Forced Air
$395,999
Amazing south side bungalow, very well maintained, close to schools, access to Mayor Magrath, shopping/fast food. A 1254 Sq ft with 2 bedrooms, 1 bathroom upstairs and close to 1000sqft of ILLEGAL basement Suite with SEPERATE ENTRANCE that has another 2 bedroom and 1 bathroom, this house has had extensive renovations over the last few years with beautiful landscaping, it has a detached Garage with Carport in the front for plenty of Car parking and even RV/Boat parking, this home is a must see for Investors & First time Home buyers ALIKE in a fast growing city of Lethbridge. (id:41531)
Property Details
| MLS® Number | A2153686 |
| Property Type | Single Family |
| Community Name | Agnes Davidson |
| Amenities Near By | Park, Playground, Schools, Shopping |
| Features | Treed, No Smoking Home |
| Parking Space Total | 4 |
| Plan | 3707ia |
Building
| Bathroom Total | 2 |
| Bedrooms Above Ground | 2 |
| Bedrooms Below Ground | 2 |
| Bedrooms Total | 4 |
| Appliances | Range - Gas, Dryer, Microwave, Humidifier |
| Architectural Style | Bungalow |
| Basement Features | Separate Entrance, Suite |
| Basement Type | Full |
| Constructed Date | 1964 |
| Construction Material | Wood Frame |
| Construction Style Attachment | Detached |
| Cooling Type | Central Air Conditioning |
| Exterior Finish | Brick |
| Fireplace Present | Yes |
| Fireplace Total | 1 |
| Flooring Type | Carpeted, Hardwood, Laminate |
| Foundation Type | Poured Concrete |
| Heating Type | Forced Air |
| Stories Total | 1 |
| Size Interior | 1254 Sqft |
| Total Finished Area | 1254 Sqft |
| Type | House |
Parking
| Carport | |
| Covered | |
| Detached Garage | 2 |
Land
| Acreage | No |
| Fence Type | Fence |
| Land Amenities | Park, Playground, Schools, Shopping |
| Size Depth | 35.05 M |
| Size Frontage | 15.85 M |
| Size Irregular | 5980.00 |
| Size Total | 5980 Sqft|4,051 - 7,250 Sqft |
| Size Total Text | 5980 Sqft|4,051 - 7,250 Sqft |
| Zoning Description | R-l |
Rooms
| Level | Type | Length | Width | Dimensions |
|---|---|---|---|---|
| Basement | Kitchen | 11.00 Ft x 9.25 Ft | ||
| Basement | Dining Room | 15.00 Ft x 10.75 Ft | ||
| Basement | 4pc Bathroom | 10.00 Ft x 6.00 Ft | ||
| Basement | Bedroom | 12.75 Ft x 10.50 Ft | ||
| Basement | Bedroom | 12.75 Ft x 10.50 Ft | ||
| Main Level | Living Room | 20.00 Ft x 13.25 Ft | ||
| Main Level | Kitchen | 8.67 Ft x 11.75 Ft | ||
| Main Level | Primary Bedroom | 16.25 Ft x 13.25 Ft | ||
| Main Level | 4pc Bathroom | 10.00 Ft x 6.00 Ft | ||
| Main Level | Dining Room | 10.00 Ft x 8.75 Ft | ||
| Main Level | Bedroom | 11.50 Ft x 11.00 Ft |
https://www.realtor.ca/real-estate/27271290/2518-15-avenue-s-lethbridge-agnes-davidson
Interested?
Contact us for more information
































































