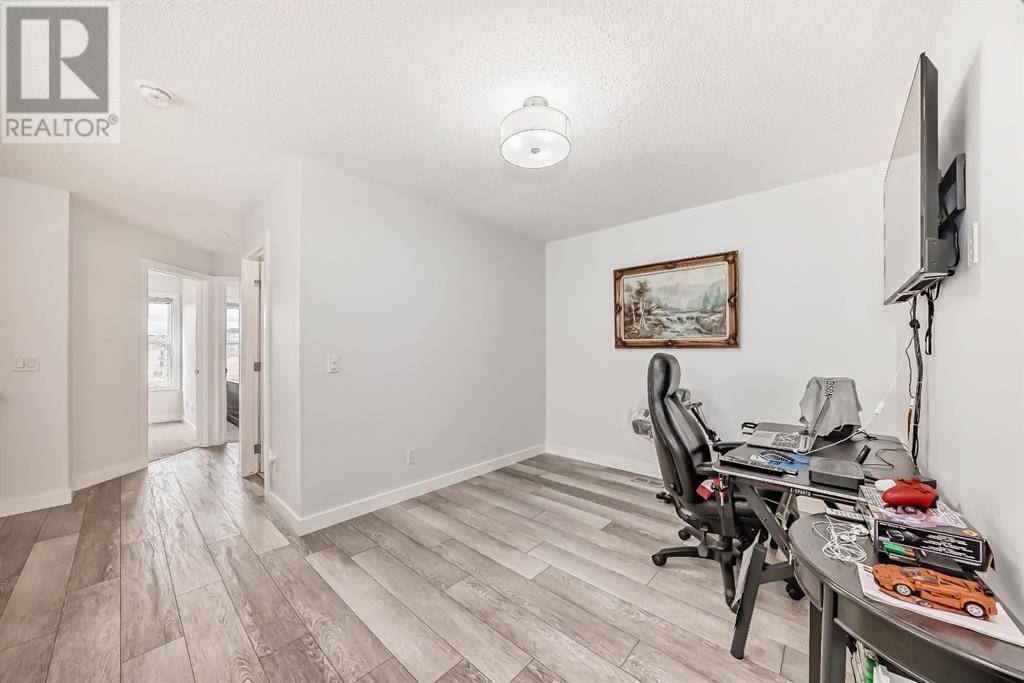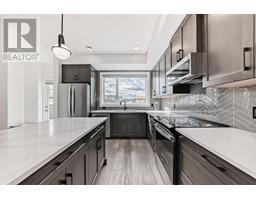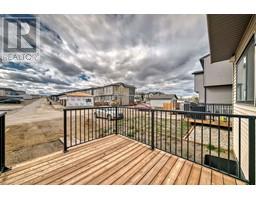3 Bedroom
3 Bathroom
1646.7 sqft
None
Forced Air
$575,000
Welcome to this exceptional, nearly-new home nestled in the desirable community of Silverado. Built in 2023 by Cardel Homes, this beautifully maintained property boasts 3 generous bedrooms and 2.5 bathrooms. The modern kitchen is equipped with premium stainless steel appliances and sleek quartz countertops, ideal for both daily use and hosting gatherings. A convenient side entrance enhances the home’s functionality and privacy.Upstairs, you'll find a stunning full ensuite in the primary bedroom, a versatile bonus room, and a laundry area for added convenience. The unfinished basement offers endless potential for customization to suit your lifestyle.Don't miss this incredible opportunity to make this wonderful home yours! (id:41531)
Property Details
|
MLS® Number
|
A2169993 |
|
Property Type
|
Single Family |
|
Community Name
|
Silverado |
|
Amenities Near By
|
Park, Playground, Schools, Shopping |
|
Features
|
Back Lane, Pvc Window, No Animal Home, No Smoking Home |
|
Parking Space Total
|
2 |
|
Plan
|
2310962 |
|
Structure
|
Deck |
Building
|
Bathroom Total
|
3 |
|
Bedrooms Above Ground
|
3 |
|
Bedrooms Total
|
3 |
|
Appliances
|
Washer, Refrigerator, Dishwasher, Stove, Oven, Dryer, Window Coverings |
|
Basement Development
|
Unfinished |
|
Basement Type
|
Full (unfinished) |
|
Constructed Date
|
2023 |
|
Construction Material
|
Wood Frame |
|
Construction Style Attachment
|
Semi-detached |
|
Cooling Type
|
None |
|
Exterior Finish
|
Vinyl Siding |
|
Fireplace Present
|
No |
|
Flooring Type
|
Carpeted, Vinyl Plank |
|
Foundation Type
|
Poured Concrete |
|
Half Bath Total
|
1 |
|
Heating Type
|
Forced Air |
|
Stories Total
|
2 |
|
Size Interior
|
1646.7 Sqft |
|
Total Finished Area
|
1646.7 Sqft |
|
Type
|
Duplex |
Parking
Land
|
Acreage
|
No |
|
Fence Type
|
Partially Fenced |
|
Land Amenities
|
Park, Playground, Schools, Shopping |
|
Size Depth
|
34.26 M |
|
Size Frontage
|
6.77 M |
|
Size Irregular
|
230.00 |
|
Size Total
|
230 M2|0-4,050 Sqft |
|
Size Total Text
|
230 M2|0-4,050 Sqft |
|
Zoning Description
|
R-g |
Rooms
| Level |
Type |
Length |
Width |
Dimensions |
|
Second Level |
Bedroom |
|
|
8.25 M x 10.50 M |
|
Second Level |
Primary Bedroom |
|
|
14.00 M x 11.58 M |
|
Second Level |
Bedroom |
|
|
8.25 M x 10.00 M |
|
Second Level |
3pc Bathroom |
|
|
4.92 M x 11.08 M |
|
Second Level |
Other |
|
|
4.42 M x 8.25 M |
|
Second Level |
Family Room |
|
|
9.42 M x 13.17 M |
|
Second Level |
Laundry Room |
|
|
6.00 M x 3.33 M |
|
Second Level |
4pc Bathroom |
|
|
8.08 M x 4.92 M |
|
Main Level |
2pc Bathroom |
|
|
4.83 M x 4.92 M |
|
Main Level |
Living Room |
|
|
11.75 M x 15.08 M |
|
Main Level |
Dining Room |
|
|
11.50 M x 11.25 M |
|
Main Level |
Kitchen |
|
|
11.83 M x 11.92 M |
|
Main Level |
Other |
|
|
5.08 M x 6.08 M |
|
Main Level |
Other |
|
|
5.17 M x 6.00 M |
|
Main Level |
Other |
|
|
4.00 M x 4.58 M |
https://www.realtor.ca/real-estate/27520040/25-silverton-glen-way-sw-calgary-silverado


























































