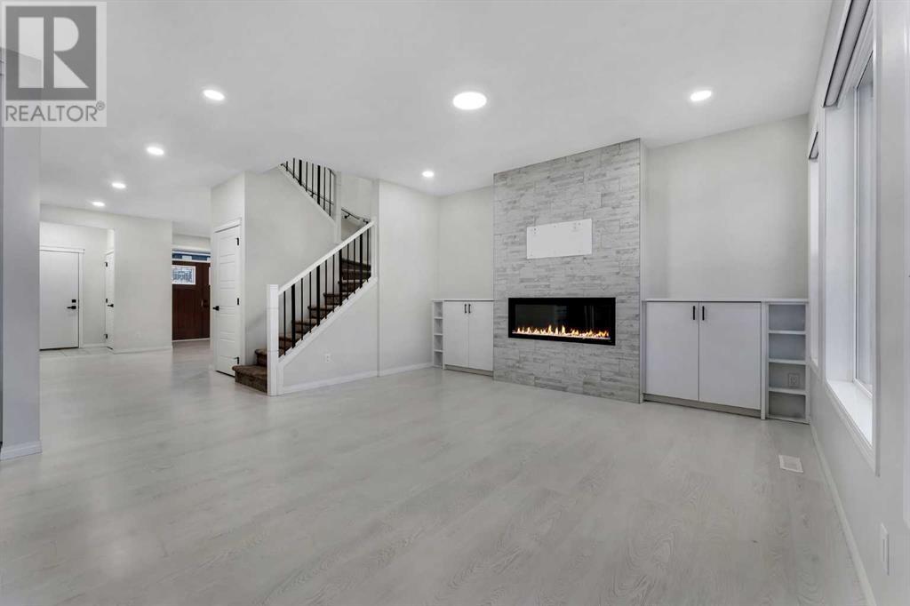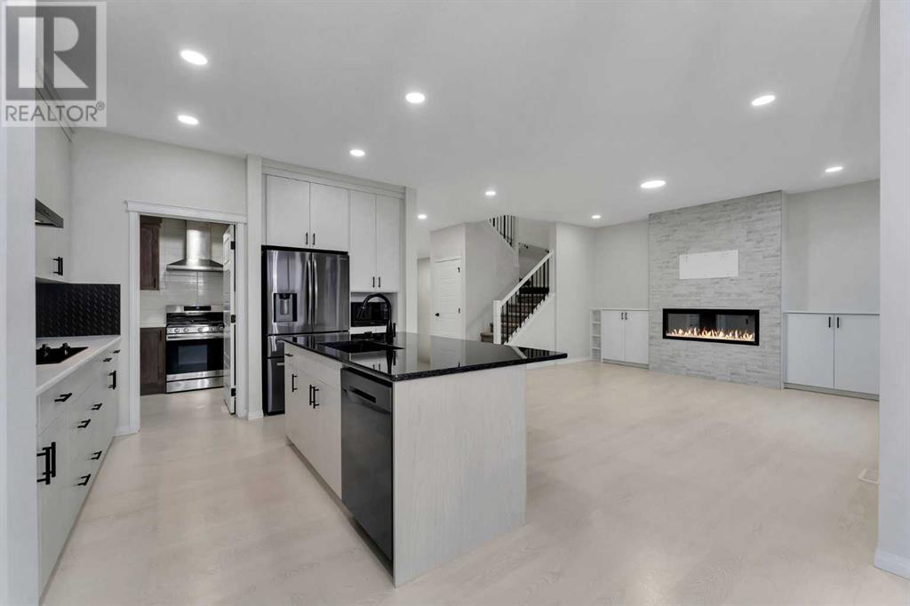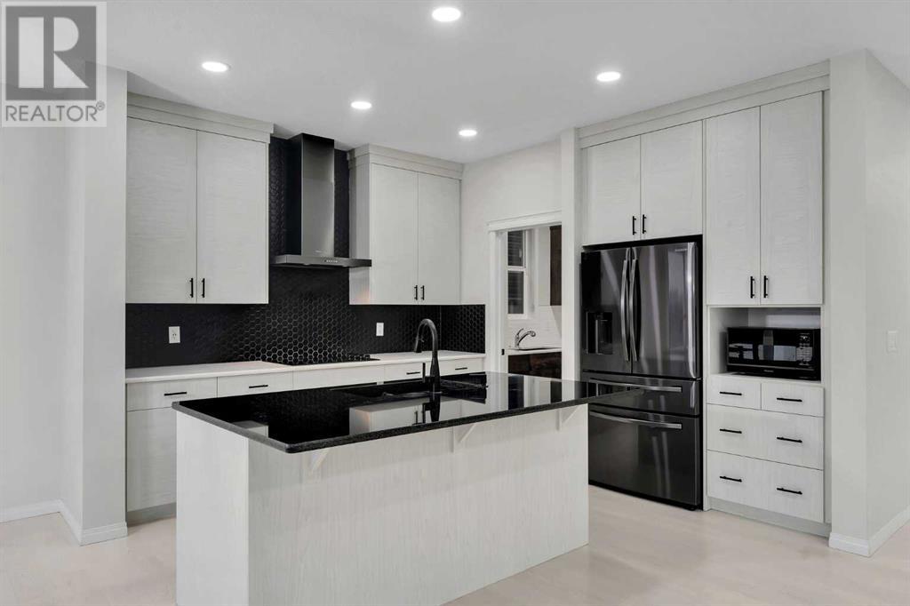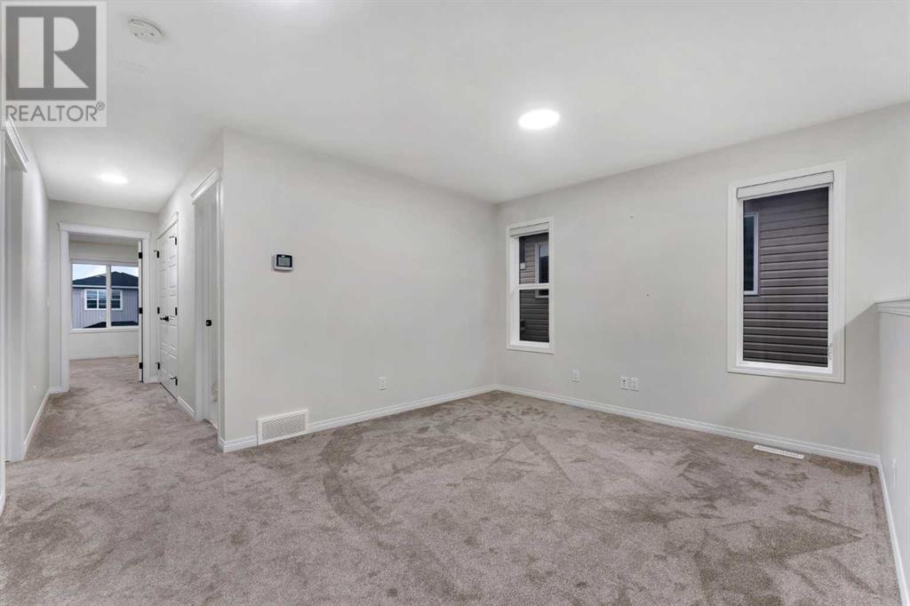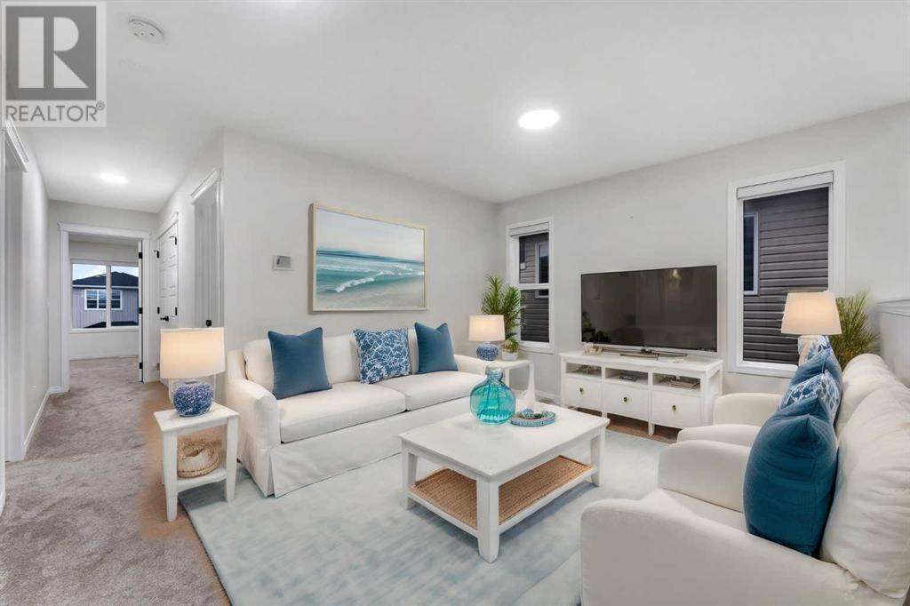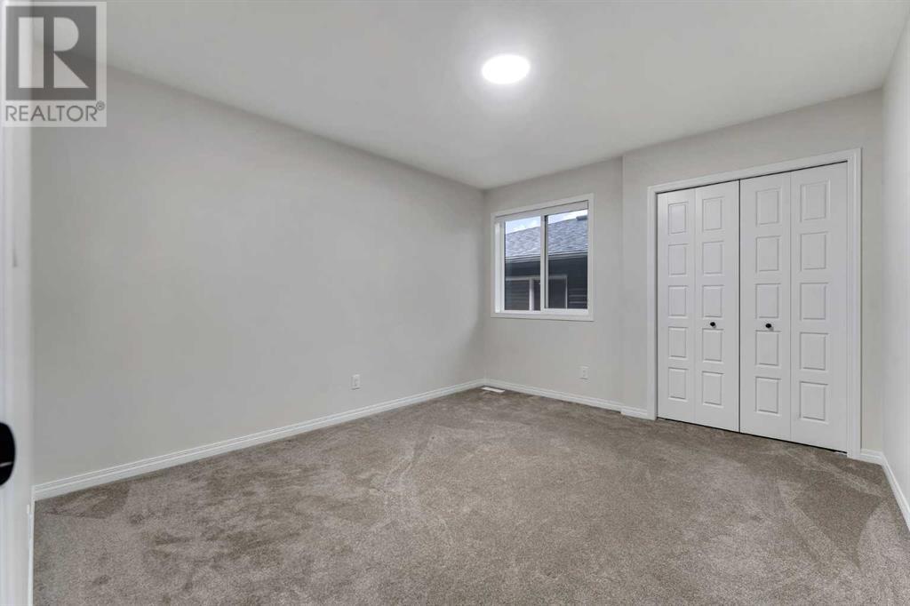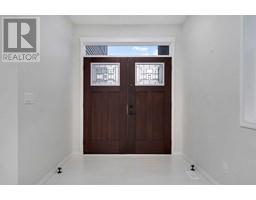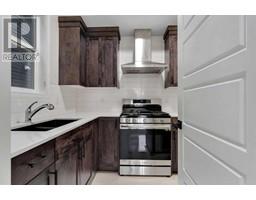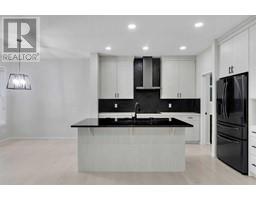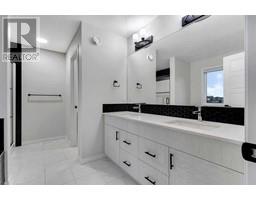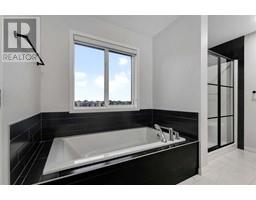5 Bedroom
4 Bathroom
2732 sqft
Fireplace
None
Central Heating, High-Efficiency Furnace, Other, Forced Air
$969,999
This stunning home, nestled in the heart of Corner Meadow, Calgary (Northeast), offers over 2,732 square feet of exceptional living space. Situated on a conventional lot, the property boasts a walkout basement that backs onto a serene ravine pond maintained by the City of Calgary, providing a picturesque setting right in your backyard. As you step through the grand double-door high entry, you’re greeted by an inviting open-concept design. The spacious living room, the main floor also includes a bedroom with a full washroom featuring a walk-in shower, perfect for guests or use as a home office seamlessly flows into the kitchen, complete with a spice kitchen, ideal for culinary enthusiasts. . The adjoining family room and dining area offer breathtaking views of the ravine, creating the perfect space for family gatherings. Step out onto the deck for summer barbecues and enjoy the tranquility of your surroundings. Upstairs, a bonus room adds extra living space, perfect for a media room or play area. The upper level is home to four spacious bedrooms, including two master suites. The master bedrooms feature spectacular views of the pond and luxurious en-suite bathrooms with double vanities and 5-piece fixtures. The other two bedrooms share a common bathroom, and the convenience of an upstairs laundry room adds to the practicality of the home. The unfinished basement offers endless potential and comes equipped with two furnaces, allowing for easy conversion into a legal suite in the future. With easy access to nearby amenities and the added bonus of peaceful walks by the pond, this home perfectly combines modern convenience with natural beauty. Whether you're hosting or enjoying quiet family time, this home is the ideal retreat. (id:41531)
Property Details
|
MLS® Number
|
A2165367 |
|
Property Type
|
Single Family |
|
Community Name
|
Cornerstone |
|
Amenities Near By
|
Park, Playground, Schools, Shopping |
|
Features
|
French Door, Closet Organizers |
|
Parking Space Total
|
4 |
|
Plan
|
2011441 |
|
Structure
|
Deck |
|
View Type
|
View |
Building
|
Bathroom Total
|
4 |
|
Bedrooms Above Ground
|
5 |
|
Bedrooms Total
|
5 |
|
Age
|
New Building |
|
Appliances
|
Refrigerator, Cooktop - Electric, Gas Stove(s), Range - Gas, Dishwasher, Microwave, Hood Fan, Window Coverings, Washer & Dryer |
|
Basement Development
|
Partially Finished |
|
Basement Features
|
Separate Entrance, Walk Out |
|
Basement Type
|
Full (partially Finished) |
|
Construction Material
|
Poured Concrete, Wood Frame |
|
Construction Style Attachment
|
Detached |
|
Cooling Type
|
None |
|
Exterior Finish
|
Concrete, Stone, Vinyl Siding |
|
Fireplace Present
|
Yes |
|
Fireplace Total
|
1 |
|
Flooring Type
|
Carpeted, Ceramic Tile, Laminate |
|
Foundation Type
|
Poured Concrete |
|
Heating Type
|
Central Heating, High-efficiency Furnace, Other, Forced Air |
|
Stories Total
|
2 |
|
Size Interior
|
2732 Sqft |
|
Total Finished Area
|
2732 Sqft |
|
Type
|
Manufactured Home |
Parking
Land
|
Acreage
|
No |
|
Fence Type
|
Fence |
|
Land Amenities
|
Park, Playground, Schools, Shopping |
|
Size Frontage
|
10.97 M |
|
Size Irregular
|
4025.70 |
|
Size Total
|
4025.7 Sqft|0-4,050 Sqft |
|
Size Total Text
|
4025.7 Sqft|0-4,050 Sqft |
|
Surface Water
|
Creek Or Stream |
|
Zoning Description
|
R-g |
Rooms
| Level |
Type |
Length |
Width |
Dimensions |
|
Second Level |
3pc Bathroom |
|
|
4.92 Ft x 12.33 Ft |
|
Second Level |
5pc Bathroom |
|
|
12.67 Ft x 6.17 Ft |
|
Second Level |
Bedroom |
|
|
12.67 Ft x 11.00 Ft |
|
Second Level |
Bedroom |
|
|
12.67 Ft x 11.00 Ft |
|
Second Level |
Bedroom |
|
|
13.33 Ft x 13.08 Ft |
|
Second Level |
Primary Bedroom |
|
|
14.58 Ft x 14.58 Ft |
|
Second Level |
Bonus Room |
|
|
13.92 Ft x 18.08 Ft |
|
Second Level |
Laundry Room |
|
|
9.58 Ft x 5.67 Ft |
|
Second Level |
Other |
|
|
12.00 Ft x 4.83 Ft |
|
Main Level |
3pc Bathroom |
|
|
8.08 Ft x 5.00 Ft |
|
Main Level |
Bedroom |
|
|
11.83 Ft x 10.17 Ft |
|
Main Level |
Dining Room |
|
|
12.00 Ft x 10.00 Ft |
|
Main Level |
Family Room |
|
|
15.00 Ft x 14.42 Ft |
|
Main Level |
Foyer |
|
|
7.50 Ft x 6.00 Ft |
|
Main Level |
Other |
|
|
7.92 Ft x 7.42 Ft |
|
Main Level |
Kitchen |
|
|
12.00 Ft x 12.42 Ft |
|
Main Level |
Living Room |
|
|
18.50 Ft x 10.83 Ft |
|
Main Level |
5pc Bathroom |
|
|
12.00 Ft x 9.50 Ft |
https://www.realtor.ca/real-estate/27407214/25-corner-meadows-gardens-ne-calgary-cornerstone











