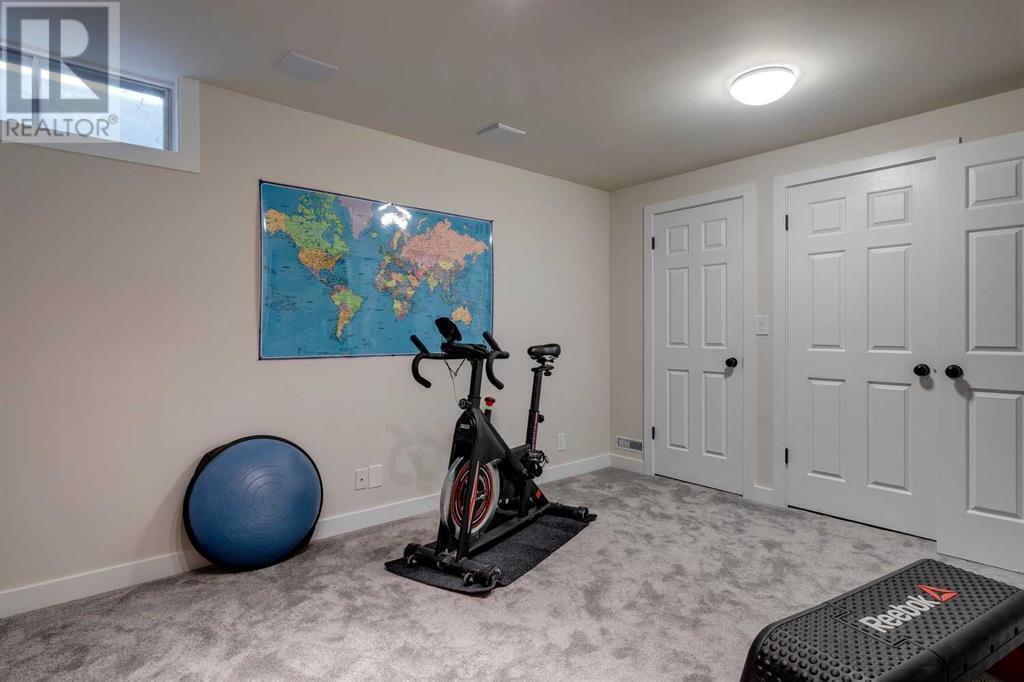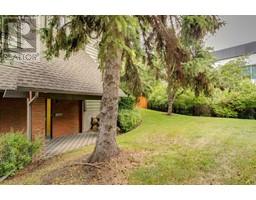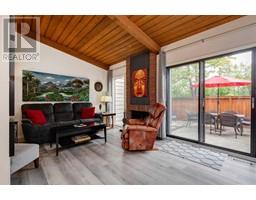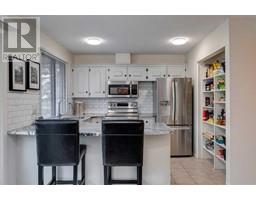Calgary Real Estate Agency
25, 10030 Oakmoor Way Sw Calgary, Alberta T2V 4S8
$510,000Maintenance, Common Area Maintenance, Insurance, Ground Maintenance, Property Management, Reserve Fund Contributions
$484.55 Monthly
Maintenance, Common Area Maintenance, Insurance, Ground Maintenance, Property Management, Reserve Fund Contributions
$484.55 MonthlyThe perfect blend of modern living, comfort, and location!The bright white kitchen and bathrooms have been tastefully upgraded with rich granite countertops, fixtures and classic white subway tile. In 2021, new kitchen appliances were installed complete with a refrigerator with French doors and an ice/water dispenser.With almost 2,000 square feet of finished space, this home boasts easy-care vinyl plank and ceramic tile flooring, making it as practical as it is stylish. Enjoy two inviting outdoor spaces, a west-facing deck above the garage and a patio off the family room, ideal for soaking up the sun or hosting guests. The end unit location provides privacy on one side and the wood-burning fireplace and stunning vaulted ceilings with exposed cedar beams in the family room create a warm, welcoming atmosphere.The recently finished basement features fresh paint, new flooring, and baseboards, adding extra living space, perfect for guests, exercise or relaxation.This beautifully updated home offers an unbeatable location where you can easily walk to the local Co-op to shop for essentials (which also has a gas bar), grab a bite at Boston Pizza or A&W. Just minutes away from the Southland Leisure Centre, Shoppers Drug Mart, and a walk-in clinic, this home provides both convenience and lifestyle amenities.This lovely home is perfectly situated between Fish Creek Park and Glenmore Park, offering endless recreation options. Plus, the proximity to the ring road makes commuting and shopping a breeze.Welcome Home! (id:41531)
Property Details
| MLS® Number | A2164404 |
| Property Type | Single Family |
| Community Name | Oakridge |
| Amenities Near By | Playground, Schools, Shopping |
| Community Features | Pets Allowed With Restrictions |
| Features | Parking |
| Parking Space Total | 4 |
| Plan | 7711100 |
| Structure | Deck |
Building
| Bathroom Total | 3 |
| Bedrooms Above Ground | 3 |
| Bedrooms Total | 3 |
| Appliances | Washer, Refrigerator, Window/sleeve Air Conditioner, Range - Electric, Dishwasher, Dryer, Microwave Range Hood Combo, Window Coverings |
| Architectural Style | 4 Level |
| Basement Development | Finished |
| Basement Type | Partial (finished) |
| Constructed Date | 1977 |
| Construction Material | Wood Frame |
| Construction Style Attachment | Attached |
| Cooling Type | Window Air Conditioner |
| Exterior Finish | Brick |
| Fireplace Present | Yes |
| Fireplace Total | 1 |
| Flooring Type | Carpeted, Ceramic Tile, Hardwood, Linoleum, Vinyl Plank |
| Foundation Type | Poured Concrete |
| Half Bath Total | 2 |
| Heating Fuel | Natural Gas |
| Heating Type | Forced Air |
| Size Interior | 1707.5 Sqft |
| Total Finished Area | 1707.5 Sqft |
| Type | Row / Townhouse |
Parking
| Attached Garage | 2 |
Land
| Acreage | No |
| Fence Type | Fence |
| Land Amenities | Playground, Schools, Shopping |
| Size Total Text | Unknown |
| Zoning Description | M-c1 |
Rooms
| Level | Type | Length | Width | Dimensions |
|---|---|---|---|---|
| Basement | Other | 13.42 Ft x 10.00 Ft | ||
| Basement | Laundry Room | 10.50 Ft x 6.42 Ft | ||
| Main Level | Kitchen | 14.00 Ft x 9.42 Ft | ||
| Main Level | Other | 7.33 Ft x 8.75 Ft | ||
| Main Level | Dining Room | 10.67 Ft x 12.75 Ft | ||
| Main Level | Living Room | 19.33 Ft x 12.42 Ft | ||
| Main Level | 2pc Bathroom | 7.00 Ft x 4.42 Ft | ||
| Upper Level | Primary Bedroom | 16.92 Ft x 11.25 Ft | ||
| Upper Level | 2pc Bathroom | 7.17 Ft x 4.00 Ft | ||
| Upper Level | Bedroom | 9.25 Ft x 12.33 Ft | ||
| Upper Level | Bedroom | 9.33 Ft x 12.33 Ft | ||
| Upper Level | 4pc Bathroom | 7.50 Ft x 7.17 Ft |
https://www.realtor.ca/real-estate/27407899/25-10030-oakmoor-way-sw-calgary-oakridge
Interested?
Contact us for more information




































































