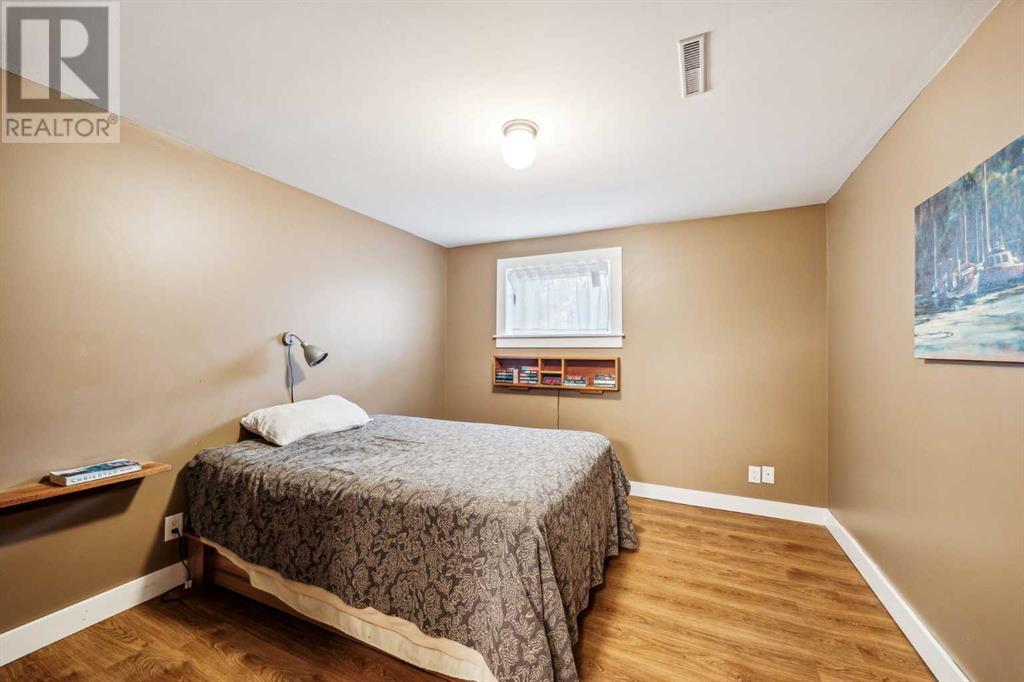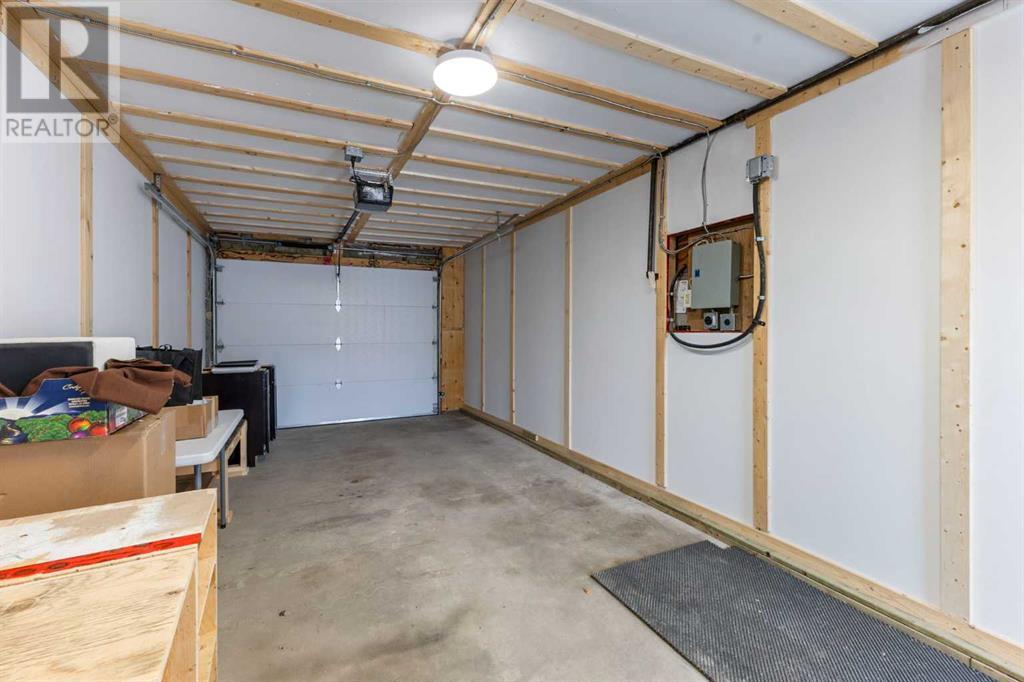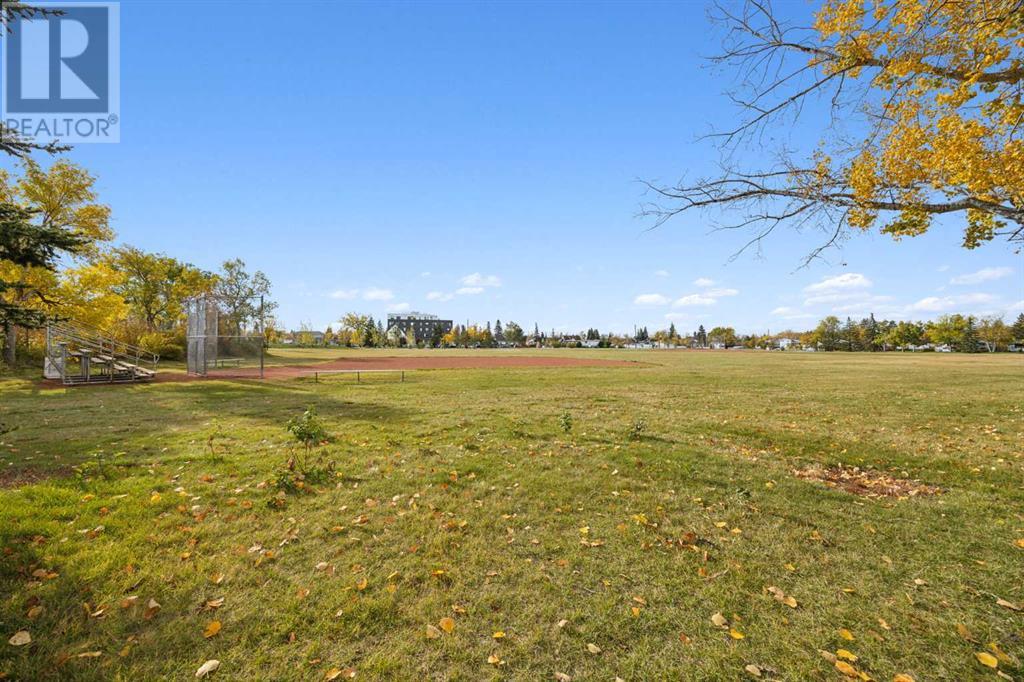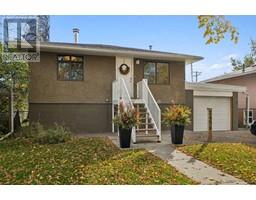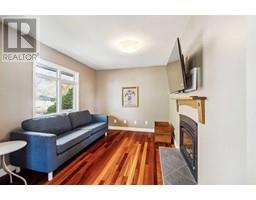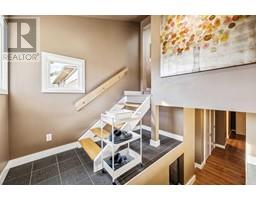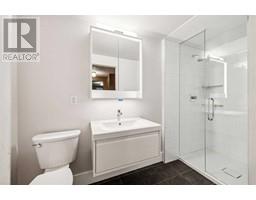2 Bedroom
2 Bathroom
720.15 sqft
Bungalow
Fireplace
None
Forced Air
Lawn
$539,900
2456 Crestwood Road is back on the market with a $35,000 price drop and a newly renovated primary bathroom worth $10,000. This sun-filled, pristine raised bungalow sits on an RC-2 double lot in Ogden, one of Calgary's last affordable inner-city neighborhoods. The home offers 1334 sq ft of living space, fully finished except for a bright, oversized laundry/utility room.The main floor boasts an open layout, with natural light flooding in from east, west, and south-facing windows. Upgrades include site-finished Jatoba hardwood, porcelain tile, high-end windows, and a Viking 36" professional gas range, plus a brand-new Asko dishwasher. The kitchen is perfect for cooking and entertaining, with two separate prep areas and sinks.The cozy living room features a wood-burning fireplace, creating a warm and inviting space.Downstairs, you'll find high-end vinyl plank flooring, a spacious primary suite with room for a king bed, and a renovated bathroom with all-new fixtures, flooring, and a custom glass-enclosed shower.Outside, the property features an attached garage, a massive 30'9" x 22'9" workshop with in-floor heat, 3-phase power, and space to park a vehicle, plus RV/trailer parking. Building a similar shop today would cost $70,000-$80,000, and it offers rental income potential.Just steps from George Moss Park, you can enjoy dog walking, tennis, basketball, and a skating rink. With quick access to Glenmore Trail and Deerfoot, getting around the city is a breeze. Located in a community-driven neighborhood, you'll be close to schools, shopping, and a variety of green spaces. Enjoy activities at the nearby community center, or spend your summer at the Milligan/Ogden outdoor pool. A new YMCA and public library are also close by. (id:41531)
Property Details
|
MLS® Number
|
A2172069 |
|
Property Type
|
Single Family |
|
Community Name
|
Ogden |
|
Amenities Near By
|
Park, Recreation Nearby, Schools, Shopping |
|
Features
|
Back Lane |
|
Parking Space Total
|
2 |
|
Plan
|
5910an |
|
Structure
|
Workshop, Shed |
Building
|
Bathroom Total
|
2 |
|
Bedrooms Above Ground
|
1 |
|
Bedrooms Below Ground
|
1 |
|
Bedrooms Total
|
2 |
|
Appliances
|
Washer, Refrigerator, Cooktop - Gas, Dishwasher, Dryer, Microwave, Freezer |
|
Architectural Style
|
Bungalow |
|
Basement Development
|
Partially Finished |
|
Basement Type
|
Full (partially Finished) |
|
Constructed Date
|
1957 |
|
Construction Material
|
Poured Concrete, Wood Frame |
|
Construction Style Attachment
|
Detached |
|
Cooling Type
|
None |
|
Exterior Finish
|
Concrete, Stucco |
|
Fire Protection
|
Smoke Detectors |
|
Fireplace Present
|
Yes |
|
Fireplace Total
|
1 |
|
Flooring Type
|
Hardwood, Tile |
|
Foundation Type
|
Block |
|
Heating Fuel
|
Natural Gas |
|
Heating Type
|
Forced Air |
|
Stories Total
|
1 |
|
Size Interior
|
720.15 Sqft |
|
Total Finished Area
|
720.15 Sqft |
|
Type
|
House |
Parking
|
Concrete
|
|
|
Attached Garage
|
1 |
Land
|
Acreage
|
No |
|
Fence Type
|
Fence, Partially Fenced |
|
Land Amenities
|
Park, Recreation Nearby, Schools, Shopping |
|
Landscape Features
|
Lawn |
|
Size Depth
|
36.56 M |
|
Size Frontage
|
15.24 M |
|
Size Irregular
|
5995.50 |
|
Size Total
|
5995.5 Sqft|4,051 - 7,250 Sqft |
|
Size Total Text
|
5995.5 Sqft|4,051 - 7,250 Sqft |
|
Zoning Description
|
R-cg |
Rooms
| Level |
Type |
Length |
Width |
Dimensions |
|
Basement |
3pc Bathroom |
|
|
10.83 Ft x 4.17 Ft |
|
Basement |
Bedroom |
|
|
11.17 Ft x 10.75 Ft |
|
Basement |
Furnace |
|
|
7.00 Ft x 3.17 Ft |
|
Basement |
Storage |
|
|
15.92 Ft x 10.58 Ft |
|
Main Level |
Living Room |
|
|
13.92 Ft x 11.67 Ft |
|
Main Level |
Kitchen |
|
|
13.33 Ft x 11.42 Ft |
|
Main Level |
Dining Room |
|
|
10.75 Ft x 11.58 Ft |
|
Main Level |
Bedroom |
|
|
11.17 Ft x 7.92 Ft |
|
Main Level |
4pc Bathroom |
|
|
7.67 Ft x 5.00 Ft |
https://www.realtor.ca/real-estate/27531346/2456-crestwood-road-se-calgary-ogden



















