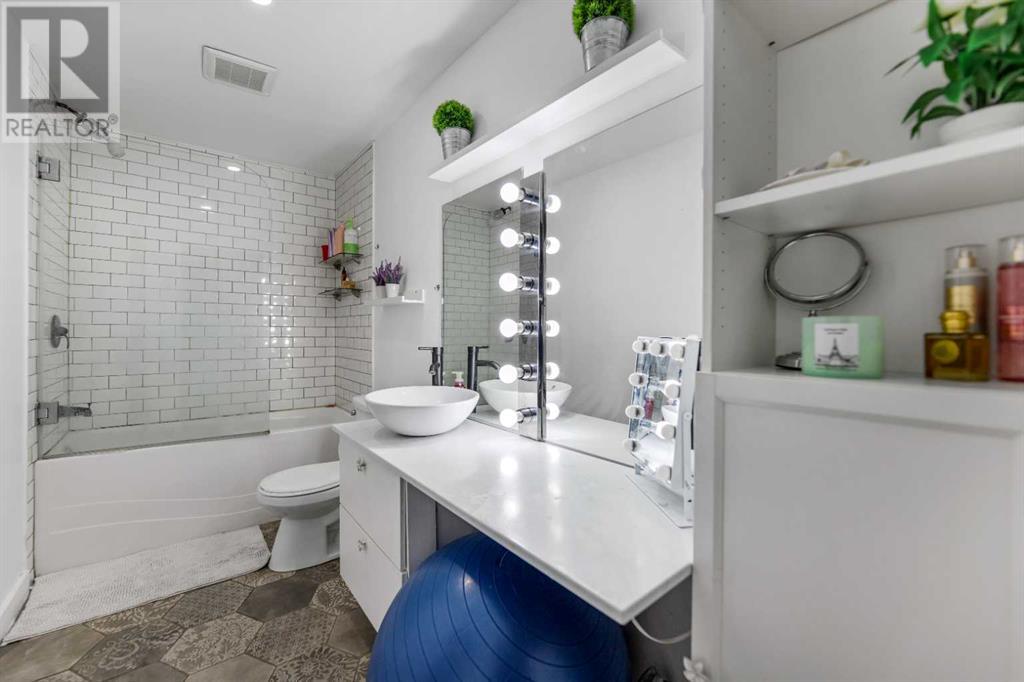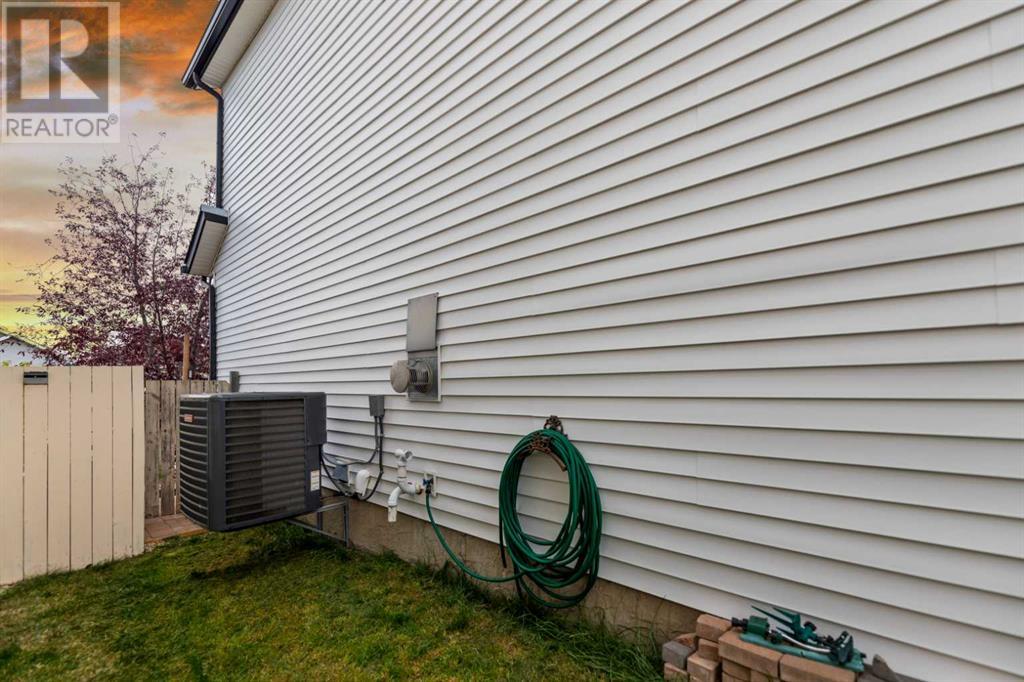4 Bedroom
5 Bathroom
1724.55 sqft
Fireplace
Central Air Conditioning
Forced Air
Lawn
$698,900
Welcome to 243 Somerglen Road SW, a beautifully renovated home located in the sought-after Somerset community of Calgary. This 4-bedroom, 4.5-bathroom home offers modern luxury and family-friendly functionality. The property features a fully finished basement, and a huge backyard deck perfect for entertaining.As you enter the home, you’re greeted by a spacious, open-concept living room with stunning refinished hardwood floors and a cozy corner fireplace. The heart of the home is the completely remodeled kitchen, which boasts quartz countertops, beautiful cabinetry, and top-of-the-line stainless steel appliances—ideal for both cooking and hosting.Upstairs, the primary suite offers a tranquil retreat with a walk-in closet and a luxurious spa-inspired ensuite featuring a walk-in shower. The upper floor also has two additional bedrooms, perfect for family or guests and a bonus room for family or home office.The fully finished basement adds even more living space, with a large bedroom, a private walk-in closet, and a spacious bathroom complete with a dedicated makeup vanity.Outside, the newly landscaped backyard and expansive deck create the perfect setting for summer gatherings and relaxation.Located in a peaceful neighborhood, this home is minutes from Somerset Park, top-rated Somerset School and Bishop O'Byrne High School, and all the amenities of Shawnessy, including shopping, restaurants, and the LRT station. Book your showing today! you can't miss this one!Move-in ready and perfect for a growing family, this home is a must-see! Contact Taryn Pessanha today to schedule your private tour. (id:41531)
Property Details
|
MLS® Number
|
A2173706 |
|
Property Type
|
Single Family |
|
Community Name
|
Somerset |
|
Amenities Near By
|
Park, Playground, Recreation Nearby, Schools, Shopping |
|
Features
|
Closet Organizers, No Animal Home, No Smoking Home, Parking |
|
Parking Space Total
|
4 |
|
Plan
|
9813240 |
|
Structure
|
Deck |
Building
|
Bathroom Total
|
5 |
|
Bedrooms Above Ground
|
3 |
|
Bedrooms Below Ground
|
1 |
|
Bedrooms Total
|
4 |
|
Appliances
|
Refrigerator, Dishwasher, Oven, Microwave, Hood Fan, Window Coverings, Garage Door Opener, Washer/dryer Stack-up, Cooktop - Induction |
|
Basement Development
|
Finished |
|
Basement Type
|
Full (finished) |
|
Constructed Date
|
1998 |
|
Construction Material
|
Wood Frame |
|
Construction Style Attachment
|
Detached |
|
Cooling Type
|
Central Air Conditioning |
|
Exterior Finish
|
Vinyl Siding |
|
Fireplace Present
|
Yes |
|
Fireplace Total
|
1 |
|
Flooring Type
|
Carpeted, Ceramic Tile, Hardwood, Laminate |
|
Foundation Type
|
Poured Concrete |
|
Half Bath Total
|
1 |
|
Heating Type
|
Forced Air |
|
Stories Total
|
2 |
|
Size Interior
|
1724.55 Sqft |
|
Total Finished Area
|
1724.55 Sqft |
|
Type
|
House |
Parking
Land
|
Acreage
|
No |
|
Fence Type
|
Fence |
|
Land Amenities
|
Park, Playground, Recreation Nearby, Schools, Shopping |
|
Landscape Features
|
Lawn |
|
Size Depth
|
36.54 M |
|
Size Frontage
|
11.55 M |
|
Size Irregular
|
394.00 |
|
Size Total
|
394 M2|4,051 - 7,250 Sqft |
|
Size Total Text
|
394 M2|4,051 - 7,250 Sqft |
|
Zoning Description
|
R-cg |
Rooms
| Level |
Type |
Length |
Width |
Dimensions |
|
Second Level |
4pc Bathroom |
|
|
13.50 Ft x 4.92 Ft |
|
Second Level |
5pc Bathroom |
|
|
8.42 Ft x 5.25 Ft |
|
Second Level |
Bedroom |
|
|
10.83 Ft x 9.67 Ft |
|
Second Level |
Bedroom |
|
|
10.58 Ft x 10.75 Ft |
|
Second Level |
Family Room |
|
|
13.42 Ft x 10.08 Ft |
|
Second Level |
Primary Bedroom |
|
|
13.00 Ft x 14.00 Ft |
|
Basement |
3pc Bathroom |
|
|
5.33 Ft x 5.75 Ft |
|
Basement |
4pc Bathroom |
|
|
11.75 Ft x 4.75 Ft |
|
Basement |
Bedroom |
|
|
12.50 Ft x 10.67 Ft |
|
Basement |
Recreational, Games Room |
|
|
21.50 Ft x 10.67 Ft |
|
Main Level |
2pc Bathroom |
|
|
5.50 Ft x 5.08 Ft |
|
Main Level |
Dining Room |
|
|
13.33 Ft x 9.92 Ft |
|
Main Level |
Foyer |
|
|
9.33 Ft x 10.50 Ft |
|
Main Level |
Kitchen |
|
|
13.33 Ft x 9.42 Ft |
|
Main Level |
Laundry Room |
|
|
6.83 Ft x 5.50 Ft |
|
Main Level |
Living Room |
|
|
12.83 Ft x 17.33 Ft |
https://www.realtor.ca/real-estate/27553040/243-somerglen-road-sw-calgary-somerset






































































