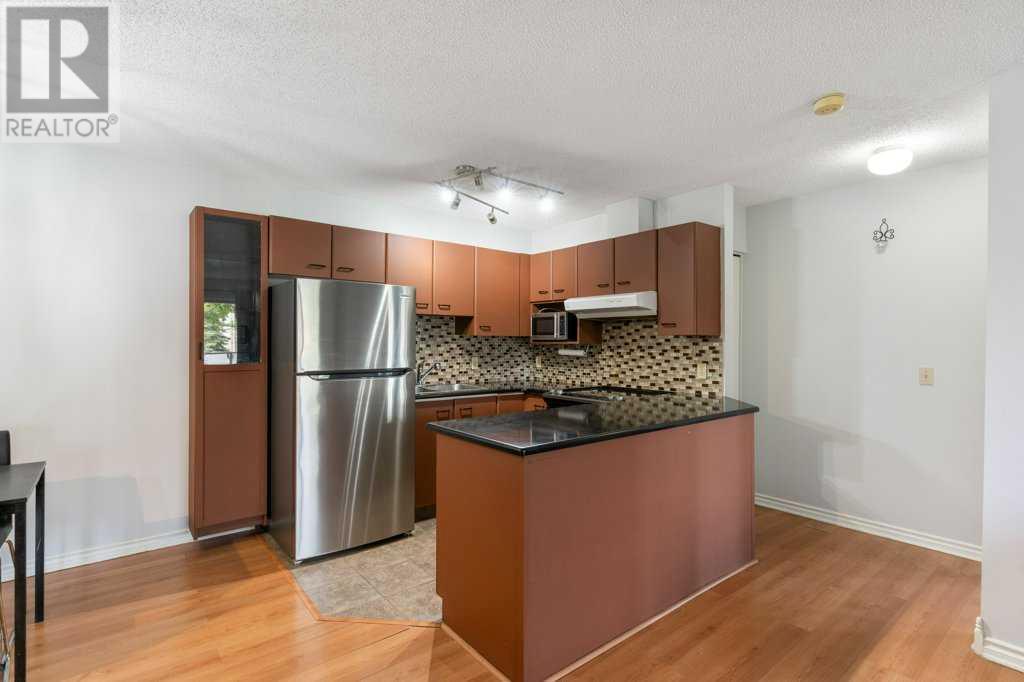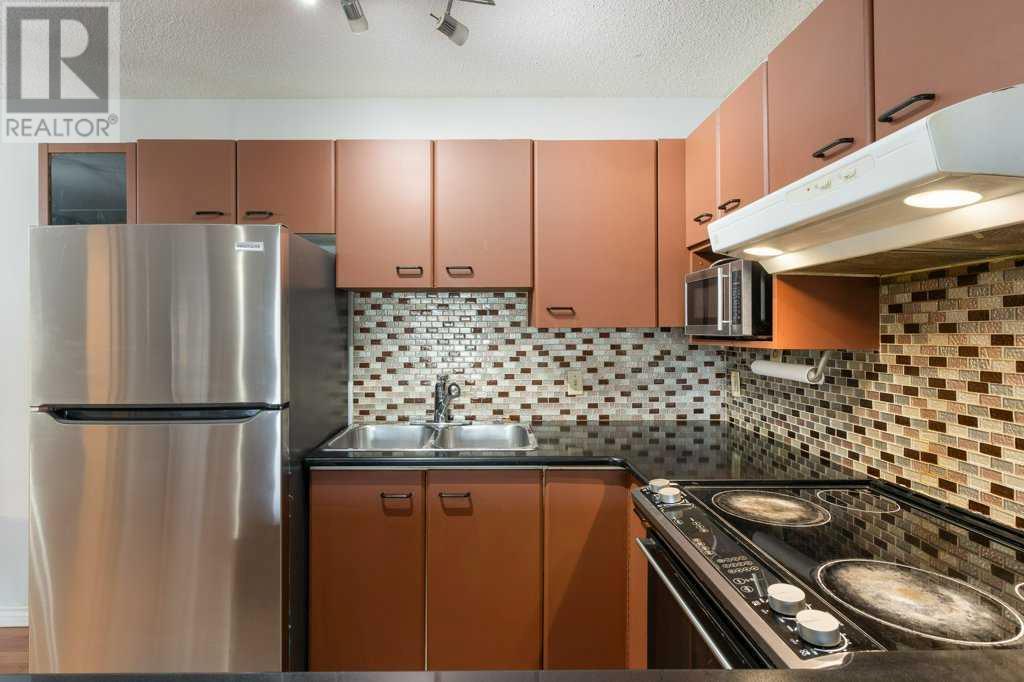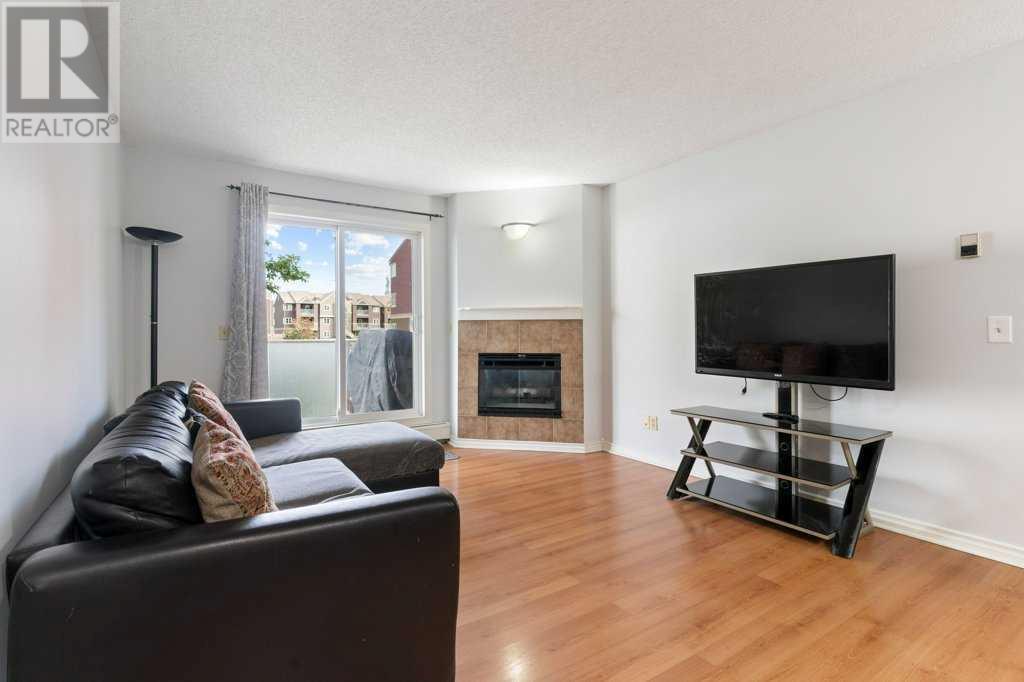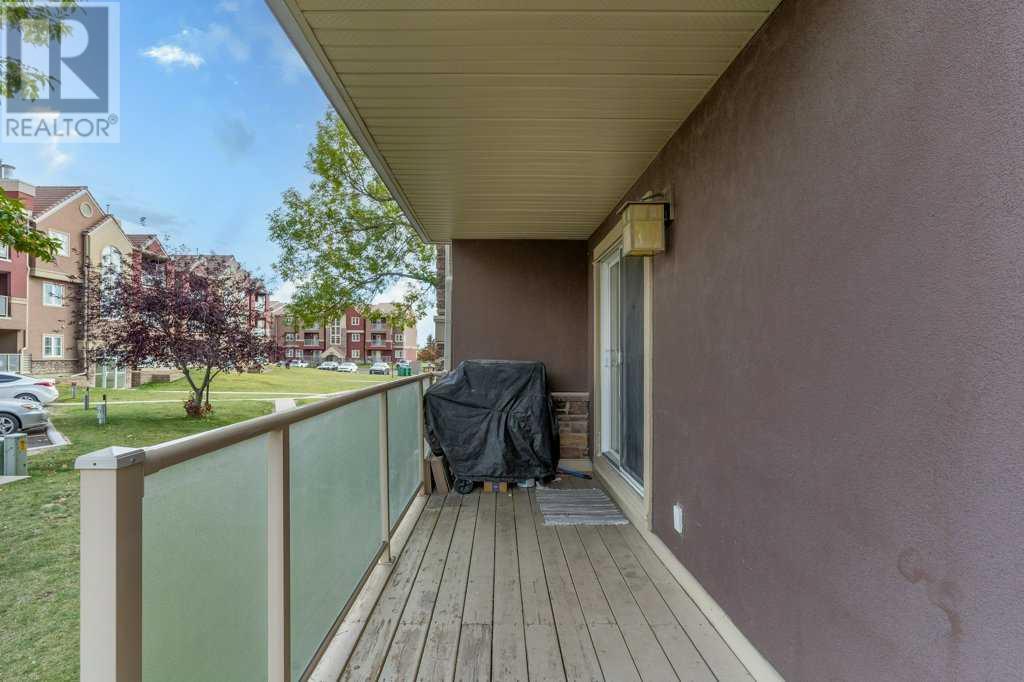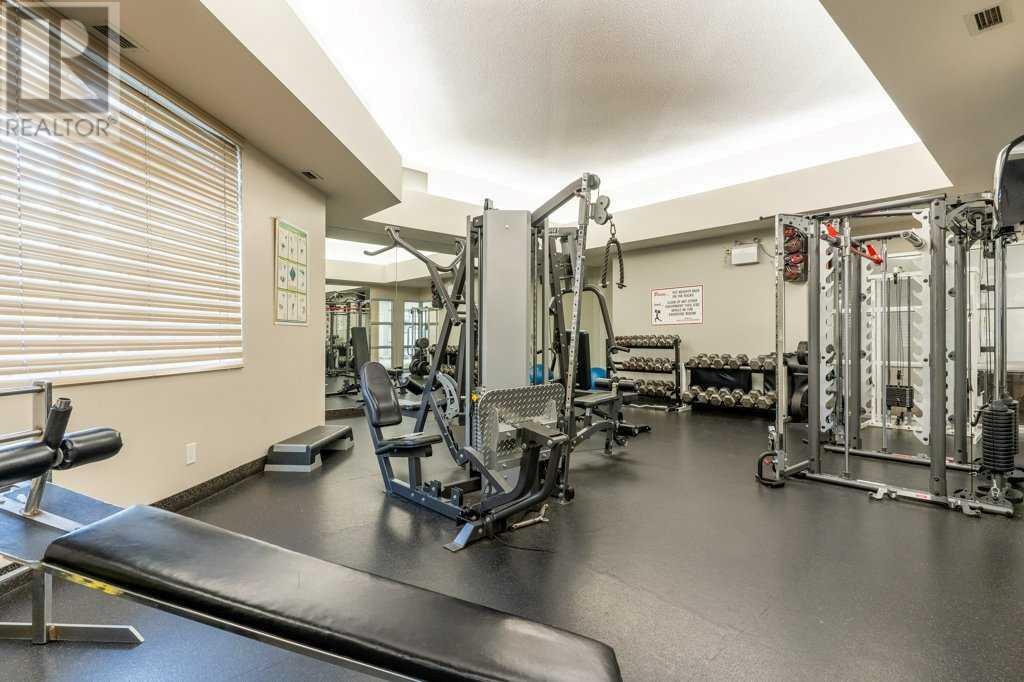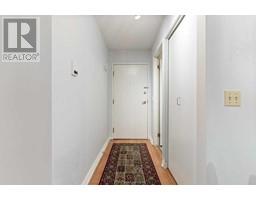Calgary Real Estate Agency
2414 Edenwold Heights Nw Calgary, Alberta T3A 3Y2
$294,999Maintenance, Common Area Maintenance, Heat, Insurance, Ground Maintenance, Parking, Property Management, Reserve Fund Contributions
$643.02 Monthly
Maintenance, Common Area Maintenance, Heat, Insurance, Ground Maintenance, Parking, Property Management, Reserve Fund Contributions
$643.02 Monthly* Open House 12-2pm Saturday October 26th*. Welcome to this freshly painted, main floor 2-bedroom, 2 full bath, corner unit apartment located in Edgecliff Estates. The kitchen boasts quartz counters, and stainless-steel appliances, and is open to both the dining and living rooms. The living room features a gas fireplace, and access through the patio door to the balcony / patio, and access to yard space. Both bedrooms are a really good size with the primary bedroom containing a walk-through closet, ensuite bathroom also with quartz counter, and windows on two sides. Edgecliff Estates is a quiet community with loads of features, swimming pool, gym, hot tub, and a club house for birthday parties and more. Located an easy walk to shopping across the street, and around the corner from Nose Hill Park. (id:41531)
Property Details
| MLS® Number | A2170278 |
| Property Type | Single Family |
| Community Name | Edgemont |
| Amenities Near By | Park, Playground, Recreation Nearby, Schools, Shopping |
| Community Features | Pets Allowed With Restrictions |
| Features | No Animal Home, No Smoking Home, Parking |
| Parking Space Total | 1 |
| Plan | 9311016 |
| Structure | Deck |
Building
| Bathroom Total | 2 |
| Bedrooms Above Ground | 2 |
| Bedrooms Total | 2 |
| Amenities | Clubhouse, Exercise Centre, Swimming, Party Room, Rv Storage |
| Appliances | Washer, Refrigerator, Dishwasher, Stove, Dryer, Microwave, Hood Fan, Window Coverings |
| Constructed Date | 1990 |
| Construction Material | Poured Concrete, Wood Frame |
| Construction Style Attachment | Attached |
| Cooling Type | None |
| Exterior Finish | Concrete, Stone, Stucco |
| Fireplace Present | Yes |
| Fireplace Total | 1 |
| Flooring Type | Carpeted, Laminate |
| Heating Type | Baseboard Heaters |
| Stories Total | 4 |
| Size Interior | 8742 Sqft |
| Total Finished Area | 874.02 Sqft |
| Type | Apartment |
Land
| Acreage | No |
| Land Amenities | Park, Playground, Recreation Nearby, Schools, Shopping |
| Size Total Text | Unknown |
| Zoning Description | M-c1 |
Rooms
| Level | Type | Length | Width | Dimensions |
|---|---|---|---|---|
| Main Level | 3pc Bathroom | 5.67 Ft x 9.25 Ft | ||
| Main Level | 4pc Bathroom | 5.08 Ft x 7.42 Ft | ||
| Main Level | Bedroom | 13.92 Ft x 10.83 Ft | ||
| Main Level | Dining Room | 11.50 Ft x 9.58 Ft | ||
| Main Level | Kitchen | 7.83 Ft x 8.42 Ft | ||
| Main Level | Living Room | 16.42 Ft x 11.75 Ft | ||
| Main Level | Primary Bedroom | 12.67 Ft x 10.92 Ft |
https://www.realtor.ca/real-estate/27499638/2414-edenwold-heights-nw-calgary-edgemont
Interested?
Contact us for more information



