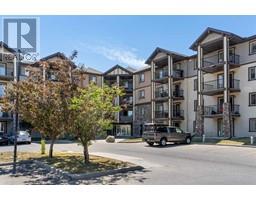Calgary Real Estate Agency
2401, 60 Panatella Street Nw Calgary, Alberta T3K 0M2
$364,900Maintenance, Electricity, Heat, Insurance, Reserve Fund Contributions, Waste Removal, Water
$618.67 Monthly
Maintenance, Electricity, Heat, Insurance, Reserve Fund Contributions, Waste Removal, Water
$618.67 MonthlyCONDO FEES INCLUDE ALL UTILITIES! Welcome to this stunning TOP FLOOR CORNER UNIT in the desirable community of Panorama Hills, offering a perfect blend of modern living, privacy, and convenience. Nestled in a quiet location, this condo features 2 spacious bedrooms, including a primary bedroom encompassing a full ensuite and walk through closest, and a second full bathroom for family and guests. The unit was recently updated with professional installed luxury vinyl plank flooring, newly painted walls and has been professionally cleaned from top to bottom. The open-concept design is filled with natural light, highlighting the luxury vinyl plank and ceramic tile flooring through out. The gourmet kitchen is equipped with sleek granite countertops and stainless-steel appliances, providing a stylish and functional space for cooking and entertaining. Step outside to your private balcony, where you can enjoy peaceful moments and beautiful views. Enjoy the comfort of the ground level heated titled parking stall, perfect for our long extreme tempered winters. The unit is in immaculate condition making this home move in ready. Located in the vibrant community of Panorama Hills, you’ll be walking distance to schools, parks, and all amenities, making it a perfect place for peaceful and comfortable living. Book your showing today and prepare to fall in love! (id:41531)
Property Details
| MLS® Number | A2153040 |
| Property Type | Single Family |
| Community Name | Panorama Hills |
| Amenities Near By | Park, Playground, Schools, Shopping |
| Community Features | Pets Allowed With Restrictions |
| Features | Other, No Animal Home, No Smoking Home |
| Parking Space Total | 1 |
| Plan | 0815604 |
Building
| Bathroom Total | 2 |
| Bedrooms Above Ground | 2 |
| Bedrooms Total | 2 |
| Amenities | Other |
| Appliances | Washer, Refrigerator, Dishwasher, Stove, Dryer |
| Constructed Date | 2008 |
| Construction Material | Wood Frame |
| Construction Style Attachment | Attached |
| Cooling Type | None |
| Fireplace Present | No |
| Flooring Type | Ceramic Tile, Vinyl Plank |
| Heating Type | Baseboard Heaters |
| Stories Total | 4 |
| Size Interior | 982.36 Sqft |
| Total Finished Area | 982.36 Sqft |
| Type | Apartment |
Parking
| Underground |
Land
| Acreage | No |
| Land Amenities | Park, Playground, Schools, Shopping |
| Size Total Text | Unknown |
| Zoning Description | Dc (pre 1p2007) |
Rooms
| Level | Type | Length | Width | Dimensions |
|---|---|---|---|---|
| Main Level | 4pc Bathroom | 5.00 Ft x 7.42 Ft | ||
| Main Level | 4pc Bathroom | 5.00 Ft x 7.25 Ft | ||
| Main Level | Bedroom | 10.33 Ft x 12.17 Ft | ||
| Main Level | Dining Room | 17.08 Ft x 11.92 Ft | ||
| Main Level | Foyer | 6.58 Ft x 8.00 Ft | ||
| Main Level | Kitchen | 8.42 Ft x 11.33 Ft | ||
| Main Level | Laundry Room | 5.17 Ft x 7.17 Ft | ||
| Main Level | Living Room | 12.50 Ft x 15.75 Ft | ||
| Main Level | Primary Bedroom | 14.25 Ft x 11.42 Ft |
https://www.realtor.ca/real-estate/27294668/2401-60-panatella-street-nw-calgary-panorama-hills
Interested?
Contact us for more information
































































