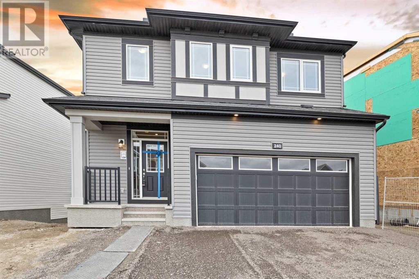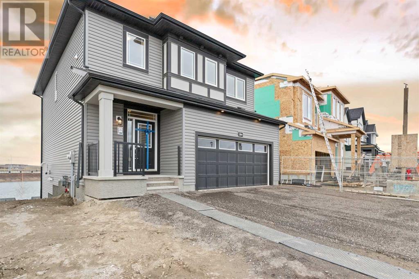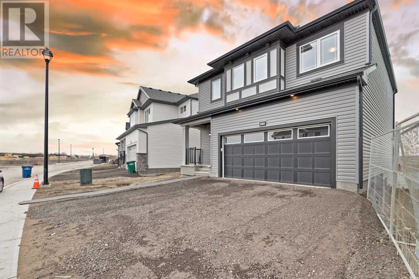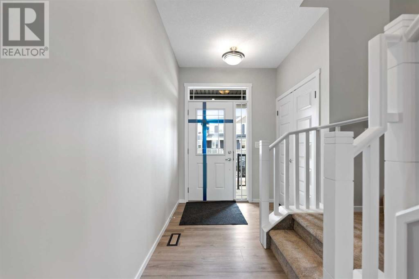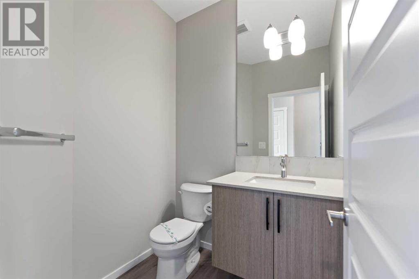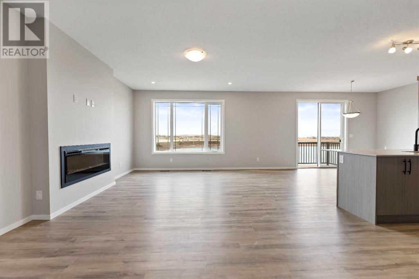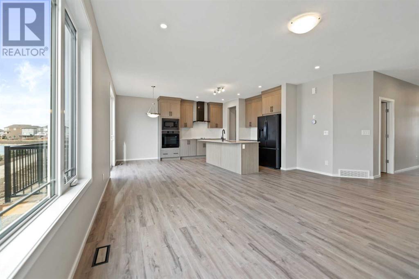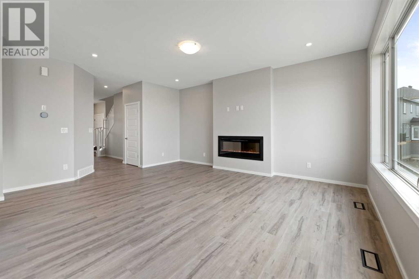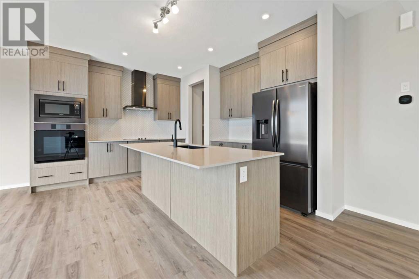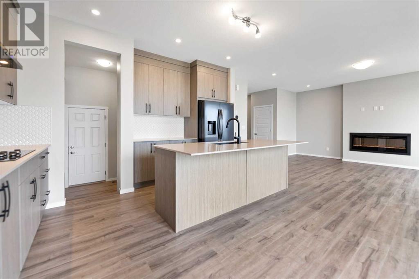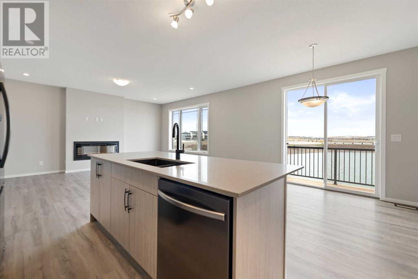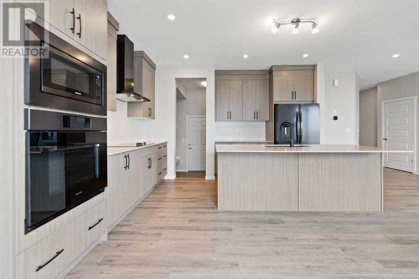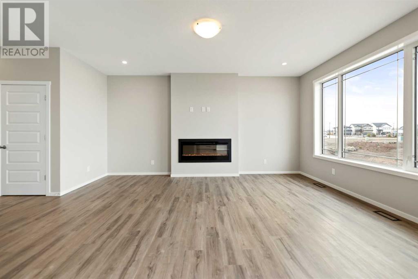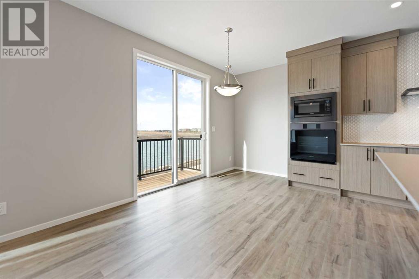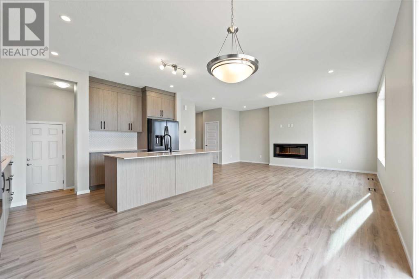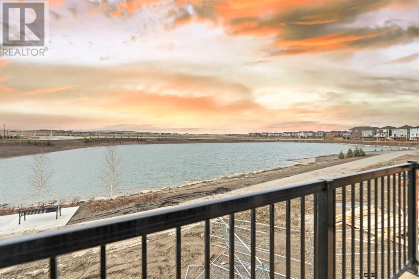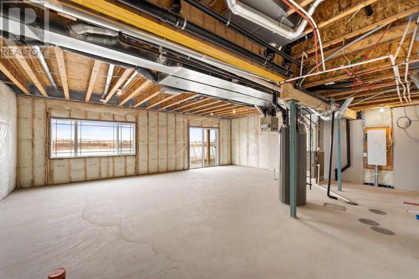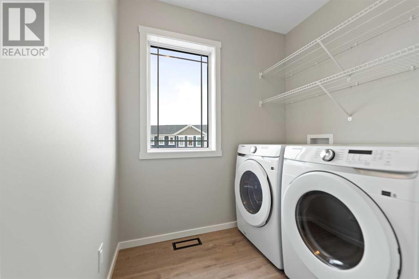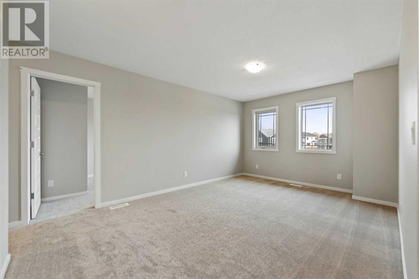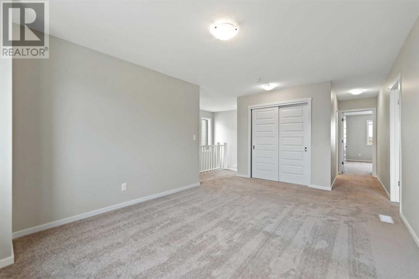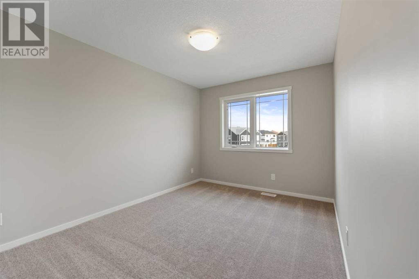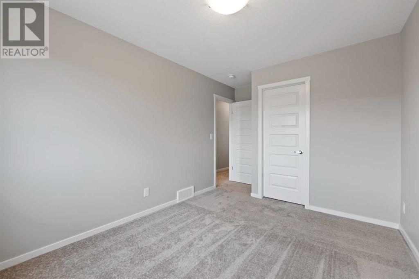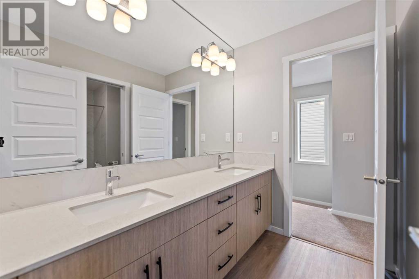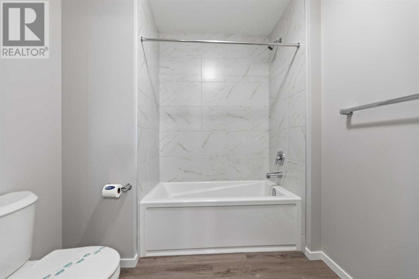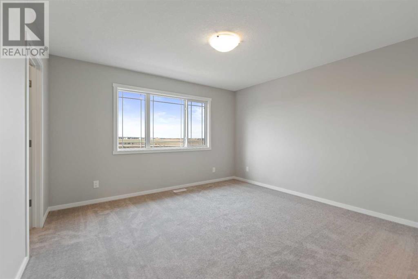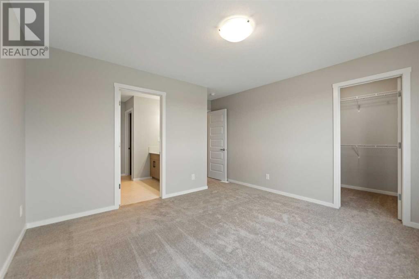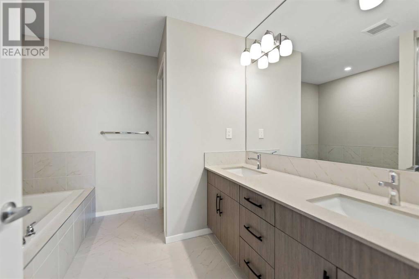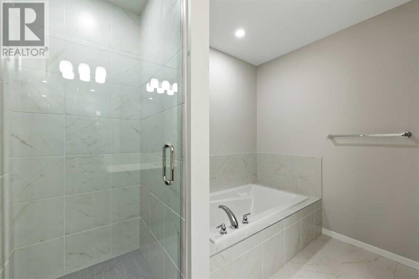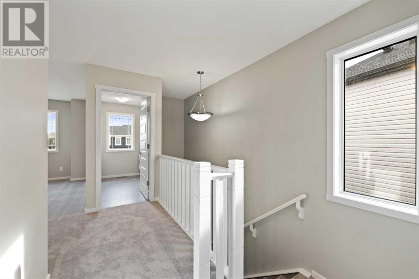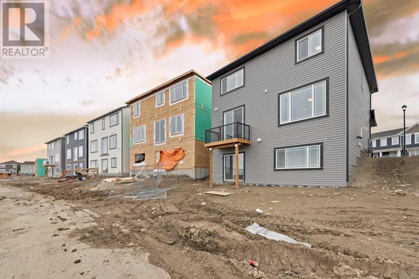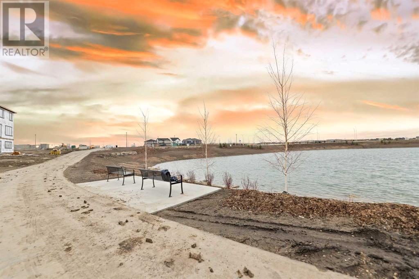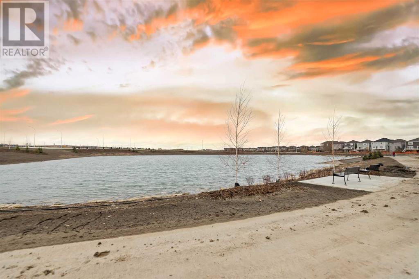3 Bedroom
3 Bathroom
2109 sqft
Fireplace
None
Forced Air
$747,000
Welcome to your dream home in the tranquil Southwinds community of Airdrie! This stunning, brand-new two-story residence offers unparalleled comfort, modern amenities, and breathtaking views. Nestled in a picturesque setting, this home features classic architectural details and a spacious double car garage. Inside, you'll find a bright and airy interior with an open-concept layout, perfect for relaxing with family or entertaining guests. The stylish kitchen boasts sleek countertops and modern appliances. The main floor offers a 9 feet ceiling. Upstairs, three spacious bedrooms provide peaceful retreats, including a luxurious master suite with a walk-in closet and ensuite bathroom. The unfinished walkout basement offers endless potential for customization. The basement is a walkout and has 9 feet ceiling. Outside, enjoy stunning views of the serene pond from the deck. With high-efficiency features and close proximity to parks and community amenities, this home offers the perfect blend of comfort and convenience. This home also has $50k- $60k in upgrades. Don't miss your chance to make this spectacular property yours—schedule a private showing today! (id:41531)
Property Details
|
MLS® Number
|
A2127743 |
|
Property Type
|
Single Family |
|
Community Name
|
Southwinds |
|
Features
|
Other |
|
Parking Space Total
|
4 |
|
Plan
|
2410370 |
|
Structure
|
Deck |
Building
|
Bathroom Total
|
3 |
|
Bedrooms Above Ground
|
3 |
|
Bedrooms Total
|
3 |
|
Age
|
New Building |
|
Appliances
|
Washer, Range - Electric, Dishwasher, Dryer, Microwave, Oven - Built-in, Hood Fan, Garage Door Opener |
|
Basement Development
|
Unfinished |
|
Basement Type
|
Full (unfinished) |
|
Construction Material
|
Poured Concrete, Wood Frame |
|
Construction Style Attachment
|
Detached |
|
Cooling Type
|
None |
|
Exterior Finish
|
Concrete, Vinyl Siding |
|
Fireplace Present
|
Yes |
|
Fireplace Total
|
1 |
|
Flooring Type
|
Carpeted, Vinyl Plank |
|
Foundation Type
|
Poured Concrete |
|
Half Bath Total
|
1 |
|
Heating Type
|
Forced Air |
|
Stories Total
|
2 |
|
Size Interior
|
2109 Sqft |
|
Total Finished Area
|
2109 Sqft |
|
Type
|
House |
Parking
Land
|
Acreage
|
No |
|
Fence Type
|
Not Fenced |
|
Size Depth
|
33.53 M |
|
Size Frontage
|
13.41 M |
|
Size Irregular
|
4840.00 |
|
Size Total
|
4840 Sqft|4,051 - 7,250 Sqft |
|
Size Total Text
|
4840 Sqft|4,051 - 7,250 Sqft |
|
Zoning Description
|
R1-n |
Rooms
| Level |
Type |
Length |
Width |
Dimensions |
|
Main Level |
Dining Room |
|
|
14.17 Ft x 8.33 Ft |
|
Main Level |
Living Room |
|
|
17.67 Ft x 14.42 Ft |
|
Main Level |
Kitchen |
|
|
14.17 Ft x 7.75 Ft |
|
Main Level |
2pc Bathroom |
|
|
5.67 Ft x 5.25 Ft |
|
Main Level |
Pantry |
|
|
5.92 Ft x 5.00 Ft |
|
Upper Level |
Bonus Room |
|
|
16.58 Ft x 11.33 Ft |
|
Upper Level |
Primary Bedroom |
|
|
12.83 Ft x 12.25 Ft |
|
Upper Level |
Bedroom |
|
|
15.25 Ft x 9.83 Ft |
|
Upper Level |
Bedroom |
|
|
14.58 Ft x 9.42 Ft |
|
Upper Level |
4pc Bathroom |
|
|
12.42 Ft x 7.08 Ft |
|
Upper Level |
4pc Bathroom |
|
|
9.33 Ft x 9.25 Ft |
|
Upper Level |
Laundry Room |
|
|
6.58 Ft x 5.17 Ft |
https://www.realtor.ca/real-estate/26831583/240-windrow-link-sw-airdrie-southwinds
