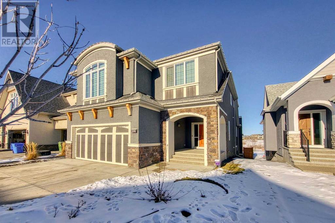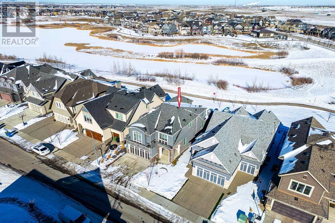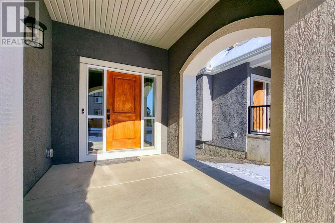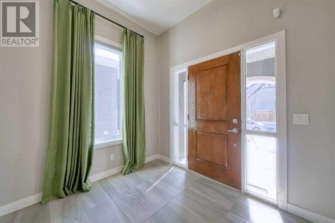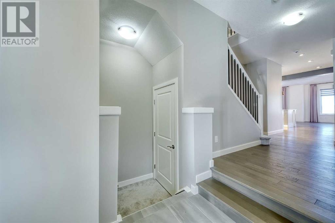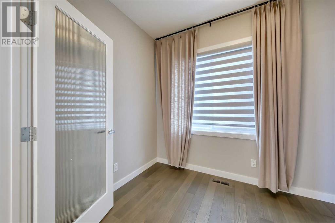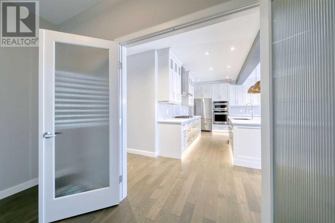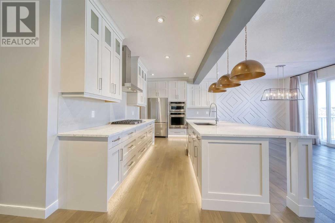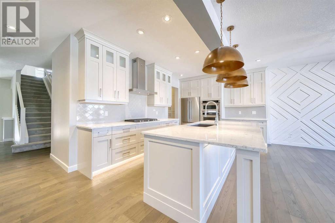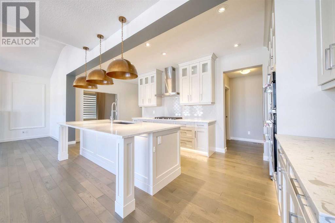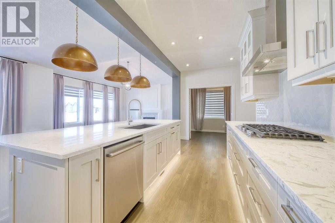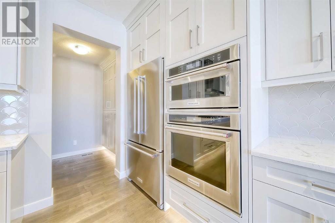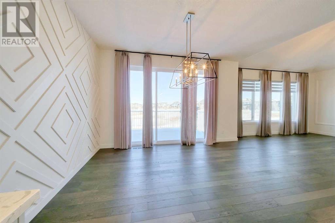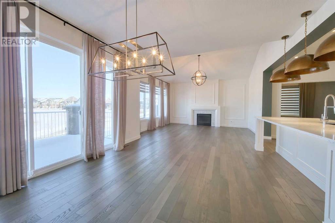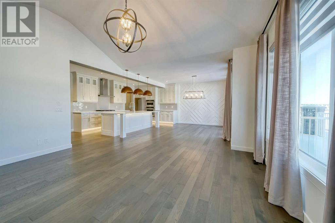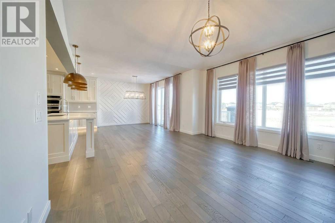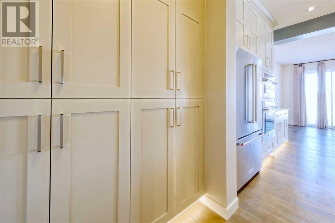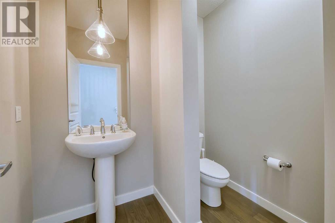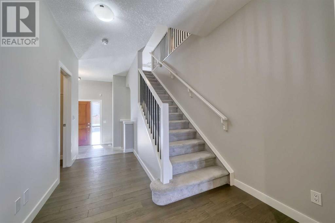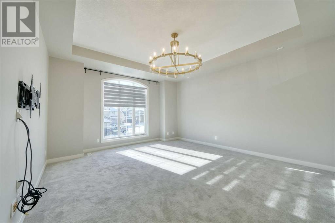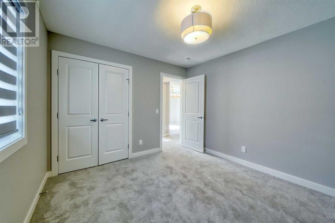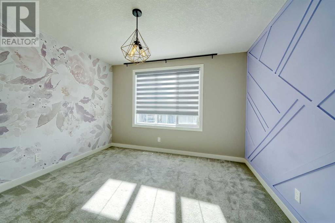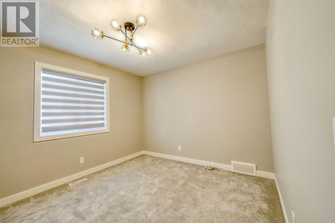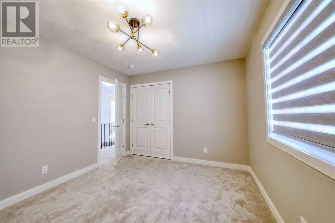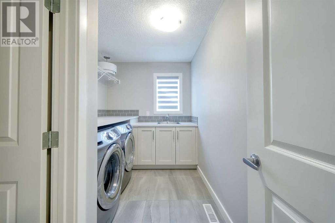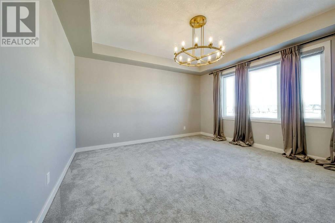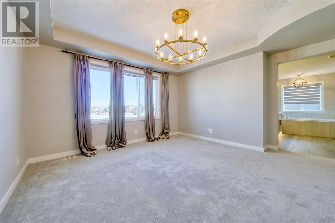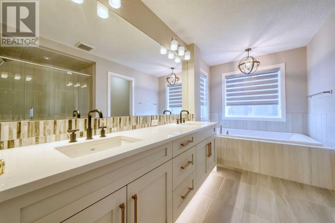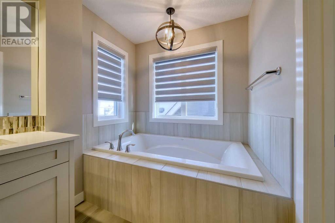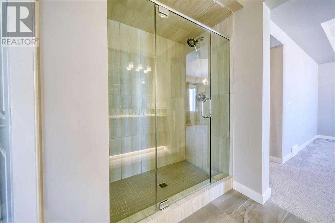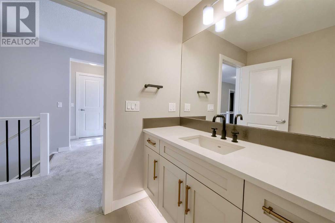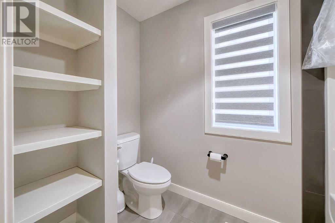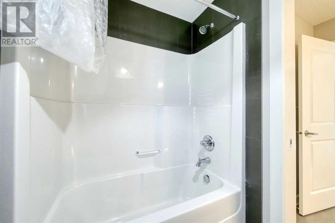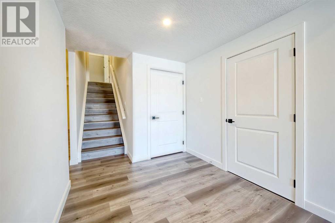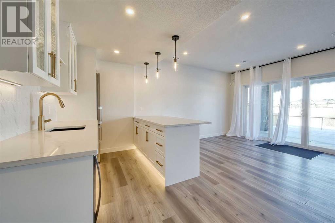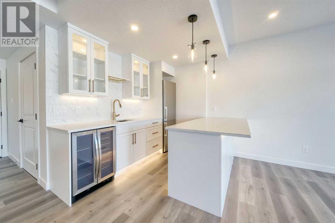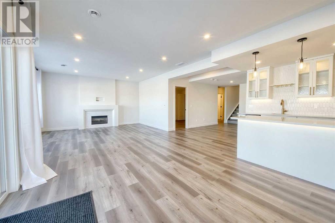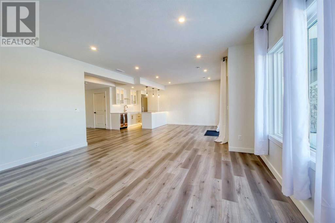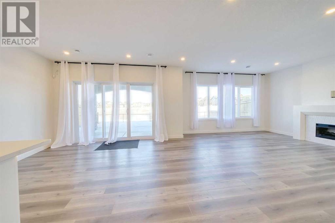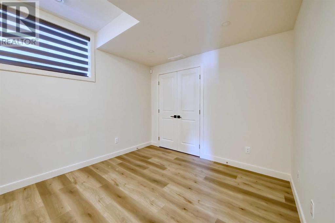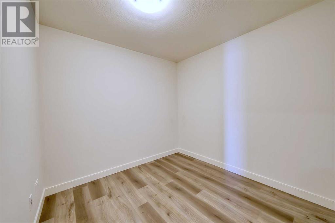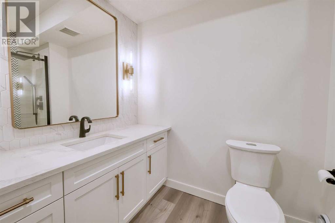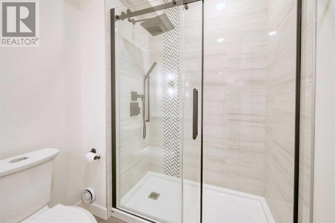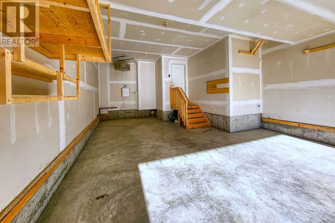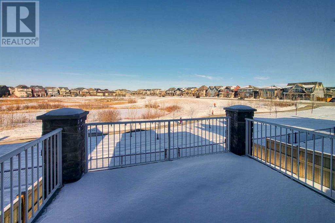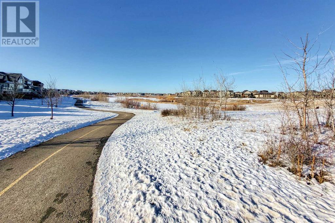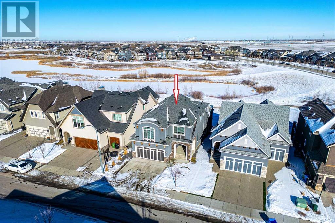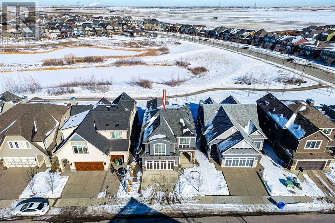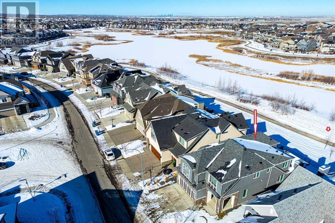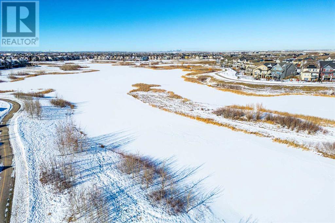5 Bedroom
4 Bathroom
2821.18 sqft
Fireplace
Central Air Conditioning
Forced Air
Landscaped
$1,349,000
A stunning 2 story with FINISHED WALK OUT BASEMENT BACK ON TO PONDS & GREEN SPACE in the vibrant Mahogany. 3 CAR TANDEM GARAGE. CLOSE TO 4,000 SF OF LIVING SPACE. Wide entrance and large foyer lead to a large coat room, half bath and an office. It then opens to a sizeable area with HIGH CEILINGS which includes a LARGE LIVING ROOM with gas fireplace, a DINING ROOM with French doors leading out to the rear DURALBE DECK LOOKING AT A VAST AREA OF BEAUTIFUL WETLANDS , a SPACIOUS KITCHEN equipped with gas cooktop, high end appliances, huge quartz breakfast island and undermount lights. The kitchen also has a lot of cupboard spaces and a separate pantry. Stepping through the pantry, there is a storage room, a mud room next to THE TRIPLE TANDEM GARAGE with heater (ready to be connected). MATCHING HARD WOOD FLOOR spans the main floor. Upstairs, there are FOUR BED ROOMS in which the master bed room has large windows looking at the attractive ponds, green space with pathways. Beside the charming en suite with double sinks, soaker tub and standing shower, there is another full bath on this level, a convenient laundry room with sink, shelves and cabinet. In addition, A LARGE BONUS ROOM (wired for speakers) is there for private family entertainment. The WALK OUT BASEMENT was NEW, just COMPLETED LAST SEPTEMBER with high quality and contains a wet bar with fridge and cooler, a huge recreational room with ELECTRIC FIREPLACE, a FIFTH BED ROOM, another full bath, a den and some storage. Step outside, there is a COVERED PATIOS, another gatherings area for the summer. BLINDS AND CURTAINS ARE CUSTOMIZED! The main & upper floor just has a FRESH COAT OF PAINTS. TWO furnaces, TWO Air Conditioners. Close to schools & shopping, South Health Campus. Accessible to Mahogany’s natural wetlands, lake, beach and other amenities. Gorgeous home! Come view the property and make it yours! (id:41531)
Property Details
|
MLS® Number
|
A2108793 |
|
Property Type
|
Single Family |
|
Community Name
|
Mahogany |
|
Amenities Near By
|
Park, Playground |
|
Community Features
|
Lake Privileges |
|
Features
|
Pvc Window, French Door |
|
Parking Space Total
|
5 |
|
Plan
|
1413477 |
|
Structure
|
Deck, Clubhouse |
Building
|
Bathroom Total
|
4 |
|
Bedrooms Above Ground
|
4 |
|
Bedrooms Below Ground
|
1 |
|
Bedrooms Total
|
5 |
|
Amenities
|
Clubhouse |
|
Appliances
|
Washer, Refrigerator, Cooktop - Gas, Dishwasher, Dryer, Microwave, Hood Fan, Window Coverings, Garage Door Opener |
|
Basement Development
|
Finished |
|
Basement Features
|
Walk Out |
|
Basement Type
|
See Remarks (finished) |
|
Constructed Date
|
2017 |
|
Construction Material
|
Wood Frame |
|
Construction Style Attachment
|
Detached |
|
Cooling Type
|
Central Air Conditioning |
|
Exterior Finish
|
Stone, Stucco |
|
Fireplace Present
|
Yes |
|
Fireplace Total
|
2 |
|
Flooring Type
|
Carpeted, Ceramic Tile, Hardwood, Vinyl Plank |
|
Foundation Type
|
Poured Concrete |
|
Half Bath Total
|
1 |
|
Heating Fuel
|
Natural Gas |
|
Heating Type
|
Forced Air |
|
Stories Total
|
2 |
|
Size Interior
|
2821.18 Sqft |
|
Total Finished Area
|
2821.18 Sqft |
|
Type
|
House |
Parking
Land
|
Acreage
|
No |
|
Fence Type
|
Fence |
|
Land Amenities
|
Park, Playground |
|
Landscape Features
|
Landscaped |
|
Size Depth
|
34.5 M |
|
Size Frontage
|
12.79 M |
|
Size Irregular
|
442.00 |
|
Size Total
|
442 M2|4,051 - 7,250 Sqft |
|
Size Total Text
|
442 M2|4,051 - 7,250 Sqft |
|
Surface Water
|
Creek Or Stream |
|
Zoning Description
|
R-1 |
Rooms
| Level |
Type |
Length |
Width |
Dimensions |
|
Basement |
3pc Bathroom |
|
|
6.00 Ft x 9.50 Ft |
|
Basement |
Bedroom |
|
|
10.00 Ft x 11.67 Ft |
|
Basement |
Den |
|
|
9.83 Ft x 8.50 Ft |
|
Basement |
Recreational, Games Room |
|
|
27.67 Ft x 21.00 Ft |
|
Main Level |
2pc Bathroom |
|
|
5.50 Ft x 7.42 Ft |
|
Main Level |
Dining Room |
|
|
14.58 Ft x 10.67 Ft |
|
Main Level |
Foyer |
|
|
10.33 Ft x 9.00 Ft |
|
Main Level |
Kitchen |
|
|
21.17 Ft x 10.92 Ft |
|
Main Level |
Living Room |
|
|
14.42 Ft x 15.50 Ft |
|
Main Level |
Other |
|
|
7.17 Ft x 9.58 Ft |
|
Main Level |
Office |
|
|
7.00 Ft x 11.33 Ft |
|
Upper Level |
4pc Bathroom |
|
|
10.42 Ft x 8.83 Ft |
|
Upper Level |
5pc Bathroom |
|
|
12.92 Ft x 10.08 Ft |
|
Upper Level |
Bedroom |
|
|
11.67 Ft x 10.92 Ft |
|
Upper Level |
Bedroom |
|
|
10.67 Ft x 11.42 Ft |
|
Upper Level |
Bedroom |
|
|
10.33 Ft x 11.92 Ft |
|
Upper Level |
Bonus Room |
|
|
15.00 Ft x 16.67 Ft |
|
Upper Level |
Laundry Room |
|
|
10.67 Ft x 6.92 Ft |
|
Upper Level |
Primary Bedroom |
|
|
15.42 Ft x 14.08 Ft |
|
Upper Level |
Other |
|
|
10.33 Ft x 6.50 Ft |
https://www.realtor.ca/real-estate/26538619/24-marquis-view-se-calgary-mahogany
