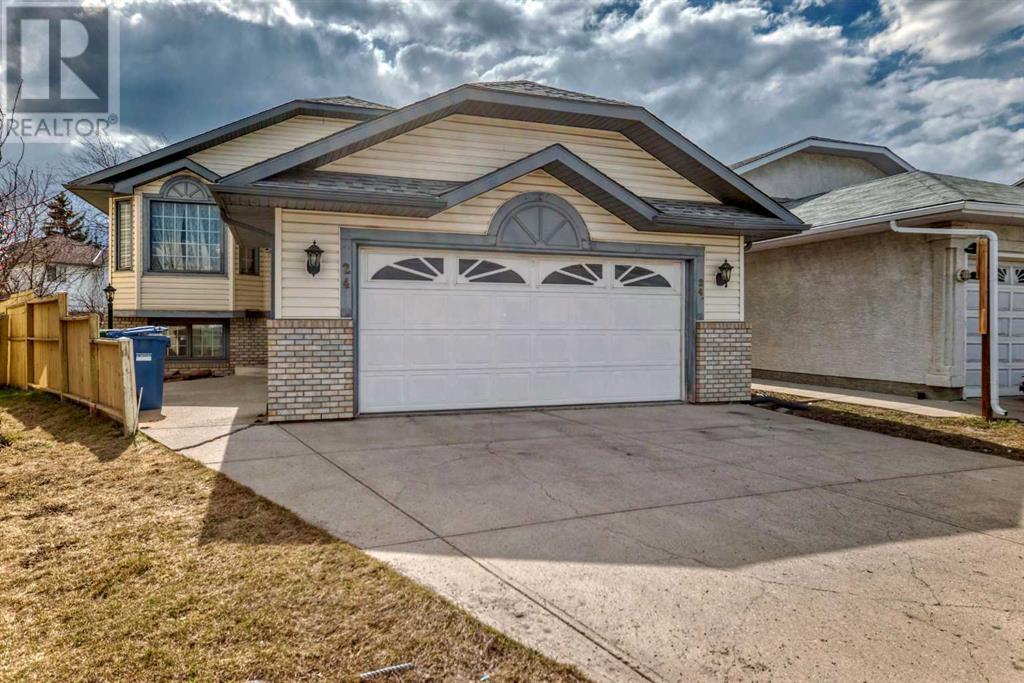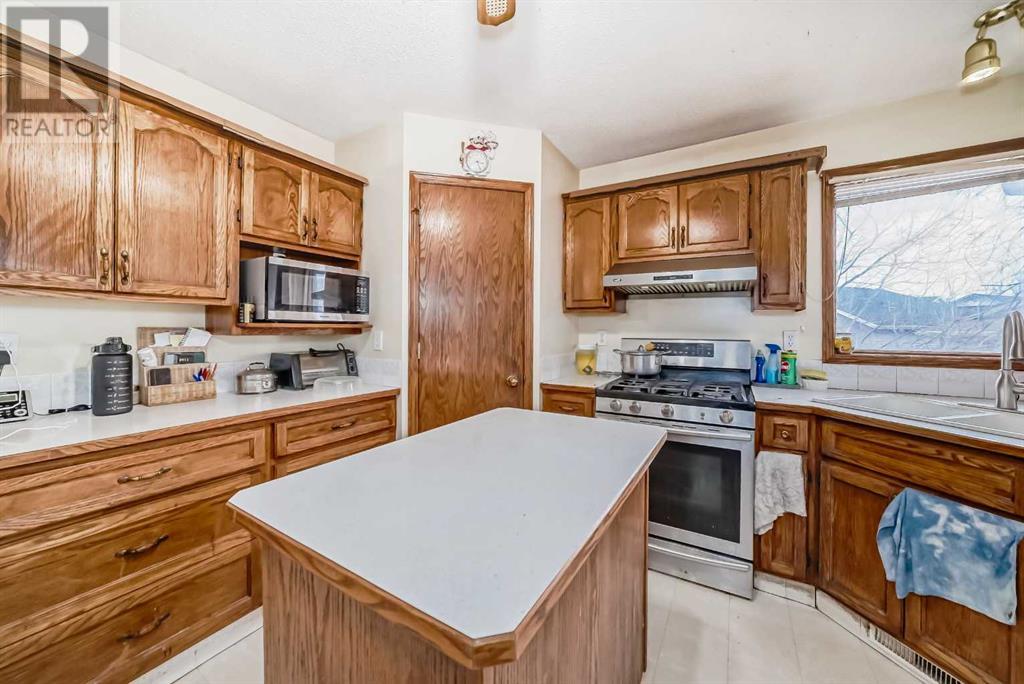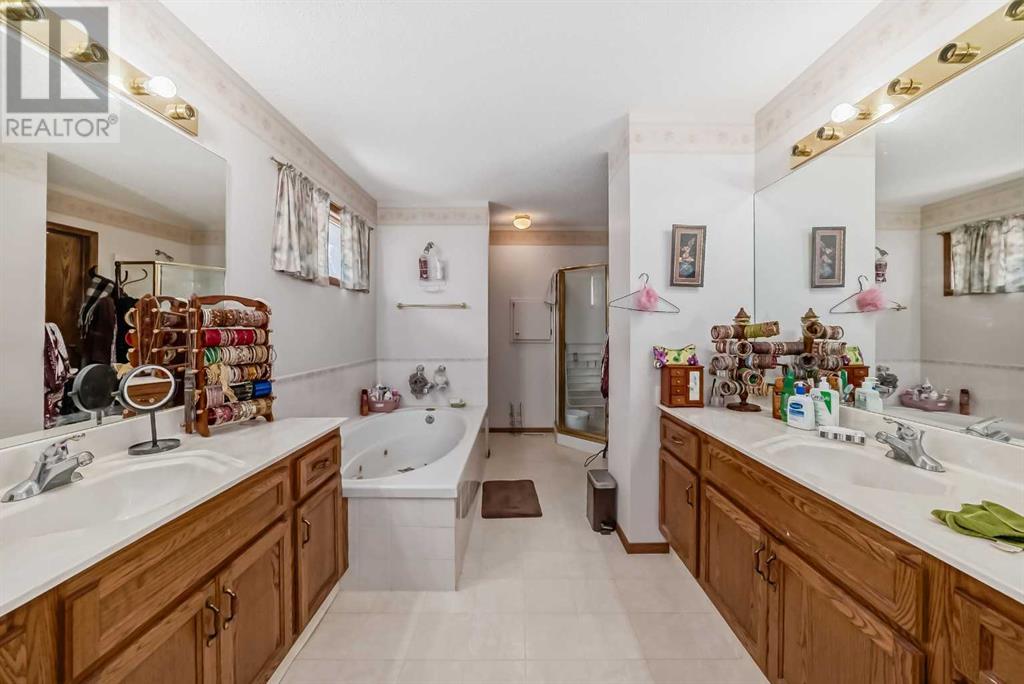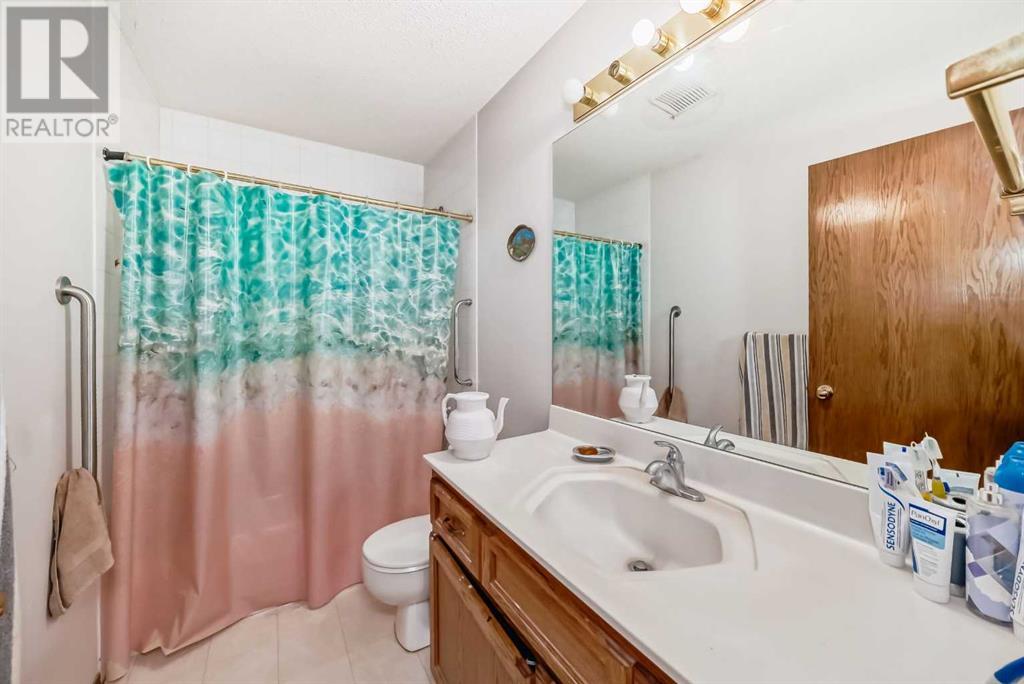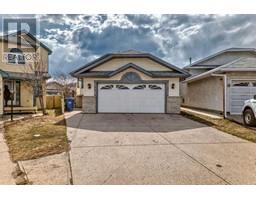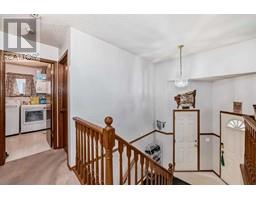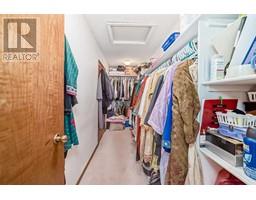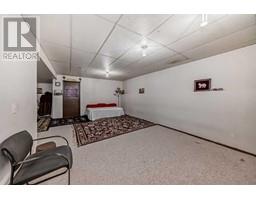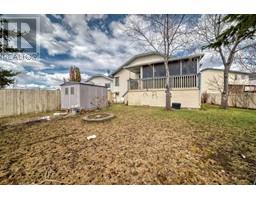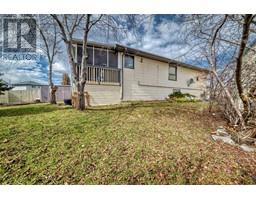4 Bedroom
3 Bathroom
14464 sqft
Bi-Level
Fireplace
Central Air Conditioning
Forced Air
Fruit Trees
$669,900
Check out this centrally air-conditioned bi-level home in a quiet cul-de-sac. The main floor has a living room, dining area, kitchen, master bedroom with a 5-piece en-suite bathroom and walk-in closet, a second bedroom, another 4-piece bathroom, and a laundry area. The lower level features a large rec room/family room, two bedrooms, a 4-piece bathroom, and a spacious storage room, offering endless potential. This spacious home is perfect for large families.Monterey Park offers plenty of grocery stores, restaurants, and amenities nearby. It’s easy to commute with quick access to Stoney Trail via McKnight Boulevard. Schedule a private viewing with your Realtor today and make this great property your new home! (id:41531)
Property Details
|
MLS® Number
|
A2155160 |
|
Property Type
|
Single Family |
|
Community Name
|
Monterey Park |
|
Amenities Near By
|
Park, Playground, Schools |
|
Features
|
Cul-de-sac, No Smoking Home |
|
Parking Space Total
|
4 |
|
Plan
|
9311693 |
|
Structure
|
Deck |
Building
|
Bathroom Total
|
3 |
|
Bedrooms Above Ground
|
2 |
|
Bedrooms Below Ground
|
2 |
|
Bedrooms Total
|
4 |
|
Appliances
|
Washer, Refrigerator, Range - Gas, Dishwasher, Dryer, Garburator, Hood Fan |
|
Architectural Style
|
Bi-level |
|
Basement Development
|
Finished |
|
Basement Type
|
Full (finished) |
|
Constructed Date
|
1994 |
|
Construction Material
|
Wood Frame |
|
Construction Style Attachment
|
Detached |
|
Cooling Type
|
Central Air Conditioning |
|
Exterior Finish
|
Vinyl Siding |
|
Fireplace Present
|
Yes |
|
Fireplace Total
|
1 |
|
Flooring Type
|
Carpeted, Linoleum |
|
Foundation Type
|
Poured Concrete |
|
Heating Type
|
Forced Air |
|
Size Interior
|
14464 Sqft |
|
Total Finished Area
|
1446.04 Sqft |
|
Type
|
House |
Parking
Land
|
Acreage
|
No |
|
Fence Type
|
Fence |
|
Land Amenities
|
Park, Playground, Schools |
|
Landscape Features
|
Fruit Trees |
|
Size Frontage
|
6.2 M |
|
Size Irregular
|
601.00 |
|
Size Total
|
601 M2|4,051 - 7,250 Sqft |
|
Size Total Text
|
601 M2|4,051 - 7,250 Sqft |
|
Zoning Description
|
R-c1 |
Rooms
| Level |
Type |
Length |
Width |
Dimensions |
|
Basement |
4pc Bathroom |
|
|
7.83 Ft x 5.00 Ft |
|
Basement |
Bedroom |
|
|
12.00 Ft x 14.33 Ft |
|
Basement |
Bedroom |
|
|
11.67 Ft x 14.33 Ft |
|
Basement |
Recreational, Games Room |
|
|
31.25 Ft x 31.33 Ft |
|
Basement |
Storage |
|
|
6.75 Ft x 7.83 Ft |
|
Basement |
Storage |
|
|
6.75 Ft x 3.83 Ft |
|
Basement |
Furnace |
|
|
11.75 Ft x 5.75 Ft |
|
Main Level |
4pc Bathroom |
|
|
5.08 Ft x 9.08 Ft |
|
Main Level |
5pc Bathroom |
|
|
8.83 Ft x 14.00 Ft |
|
Main Level |
Bedroom |
|
|
12.08 Ft x 9.17 Ft |
|
Main Level |
Breakfast |
|
|
5.17 Ft x 12.25 Ft |
|
Main Level |
Dining Room |
|
|
17.67 Ft x 15.50 Ft |
|
Main Level |
Foyer |
|
|
8.83 Ft x 8.25 Ft |
|
Main Level |
Kitchen |
|
|
8.67 Ft x 12.08 Ft |
|
Main Level |
Laundry Room |
|
|
8.83 Ft x 5.08 Ft |
|
Main Level |
Living Room |
|
|
12.75 Ft x 15.50 Ft |
|
Main Level |
Primary Bedroom |
|
|
18.17 Ft x 12.08 Ft |
|
Main Level |
Other |
|
|
5.08 Ft x 14.00 Ft |
https://www.realtor.ca/real-estate/27252673/24-carmel-place-ne-calgary-monterey-park
