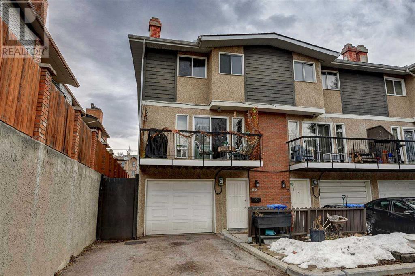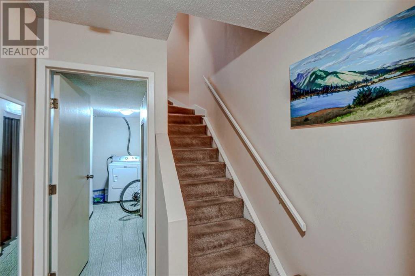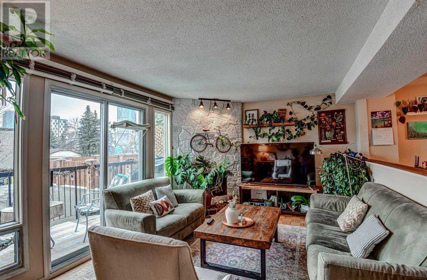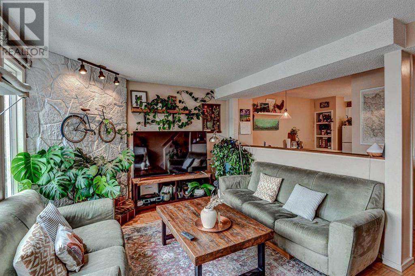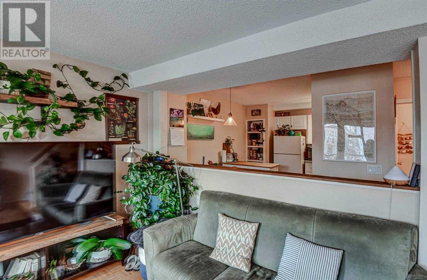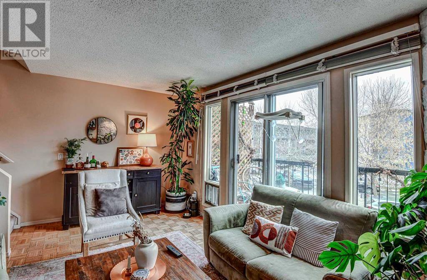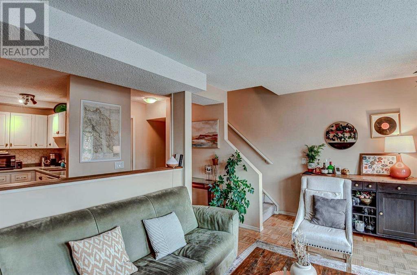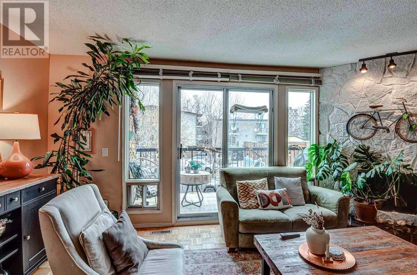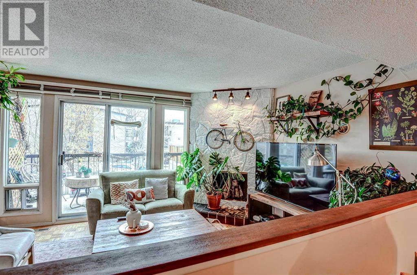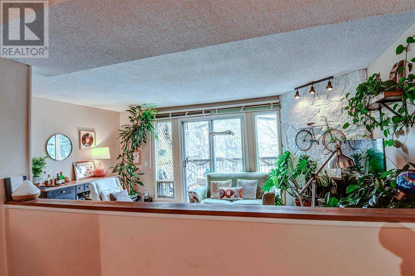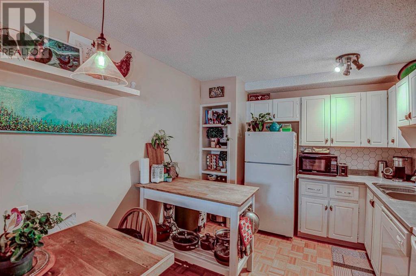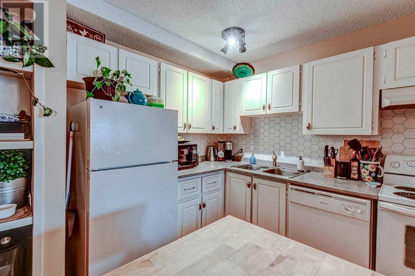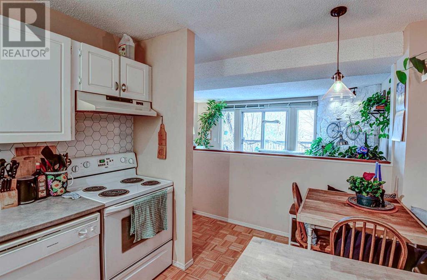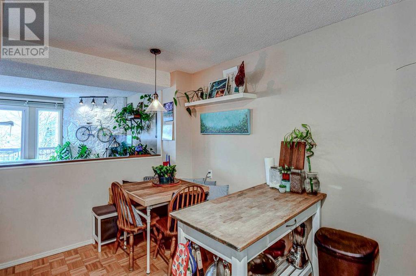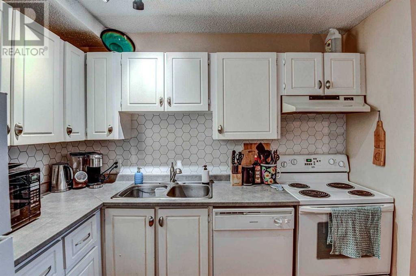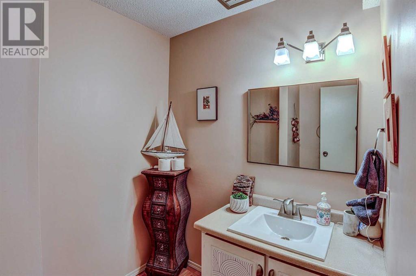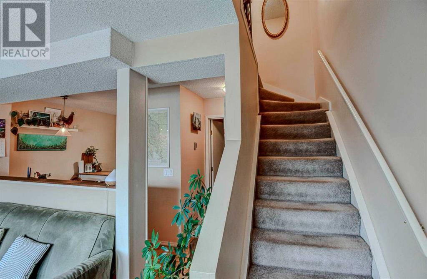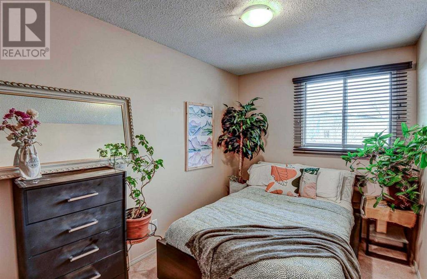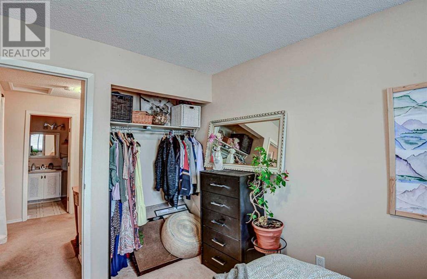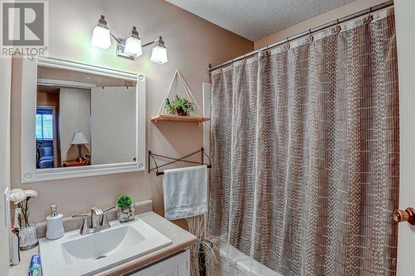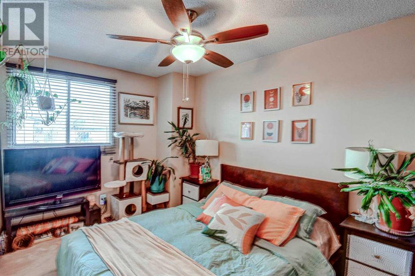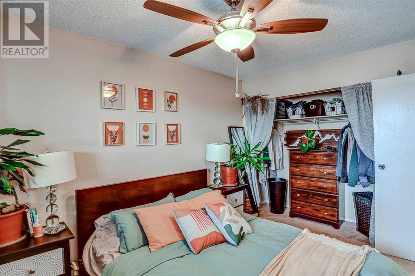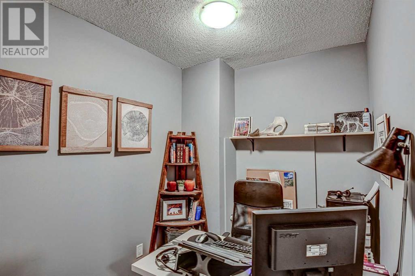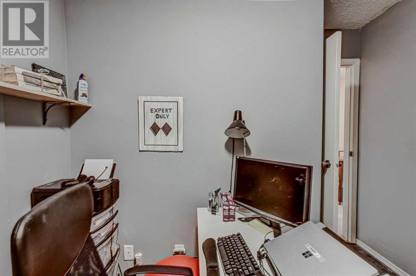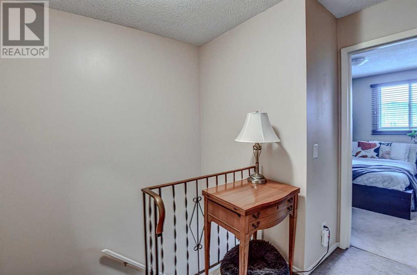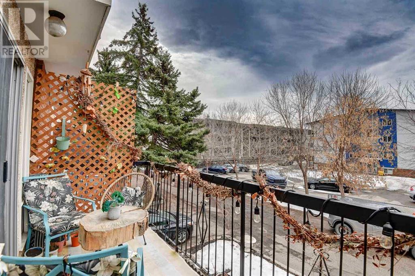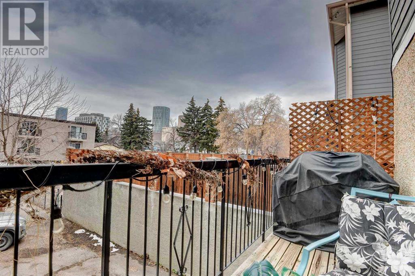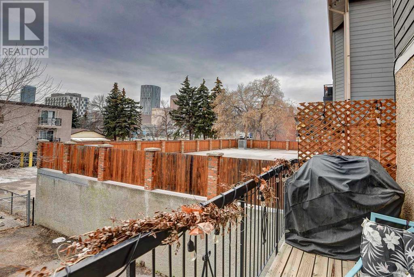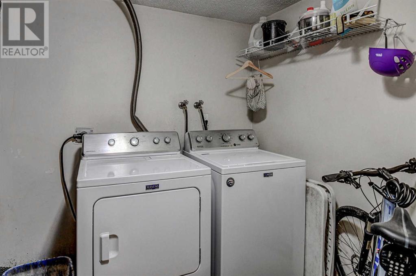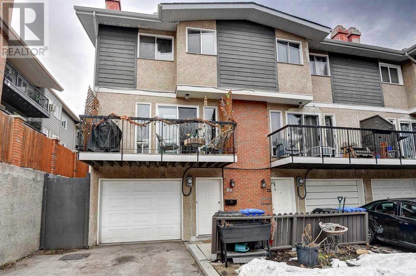Calgary Real Estate Agency
24, 643 4 Avenue Ne Calgary, Alberta T2E 0J9
$399,900Maintenance, Insurance, Property Management, Reserve Fund Contributions
$237 Monthly
Maintenance, Insurance, Property Management, Reserve Fund Contributions
$237 MonthlyRare Inner City opportunity in sought after Bridgeland. CONDO FEES AT 237/MONTH!!! This is a rare South Facing End unit with terrific views of downtown and has the best location in the complex. The main level features a large entry way leading to the single attached garage, laundry room & mechanical/storage area. Continue up to the next level well you find an open layout featuring a large living room with a stunning stone facing gas fireplace and terrific views of downtown, a spacious kitchen & dining area perfect for entertaining guests and a spacious half bath. The balcony off the living room showcases the stunning views and is a perfect place to enjoy your morning coffer or bbq on these summer nights. The upper level has a large 4 pc bath, 2 large bedrooms plus a den/office area. This unit has been lovingly maintained and is a must to view. Walking distance to all the action including the Bow River, Zoo, Saddledome & Downtown. Call to book your private viewing! (id:41531)
Property Details
| MLS® Number | A2121014 |
| Property Type | Single Family |
| Community Name | Bridgeland/Riverside |
| Amenities Near By | Playground |
| Community Features | Pets Allowed |
| Features | See Remarks |
| Parking Space Total | 2 |
| Plan | 7710421 |
| Structure | None |
Building
| Bathroom Total | 2 |
| Bedrooms Above Ground | 2 |
| Bedrooms Total | 2 |
| Appliances | Washer, Refrigerator, Dishwasher, Stove, Dryer, Hood Fan |
| Basement Type | None |
| Constructed Date | 1975 |
| Construction Material | Wood Frame |
| Construction Style Attachment | Attached |
| Cooling Type | None |
| Exterior Finish | Stucco |
| Fireplace Present | Yes |
| Fireplace Total | 1 |
| Flooring Type | Carpeted, Linoleum, Parquet |
| Foundation Type | Poured Concrete |
| Half Bath Total | 1 |
| Heating Fuel | Natural Gas |
| Heating Type | Forced Air |
| Stories Total | 3 |
| Size Interior | 1104 Sqft |
| Total Finished Area | 1104 Sqft |
| Type | Row / Townhouse |
Parking
| Attached Garage | 1 |
Land
| Acreage | No |
| Fence Type | Not Fenced |
| Land Amenities | Playground |
| Size Total Text | Unknown |
| Zoning Description | M-cg D111 |
Rooms
| Level | Type | Length | Width | Dimensions |
|---|---|---|---|---|
| Second Level | Other | 9.92 Ft x 13.50 Ft | ||
| Second Level | Living Room | 11.42 Ft x 17.25 Ft | ||
| Second Level | 2pc Bathroom | 6.08 Ft x 6.83 Ft | ||
| Main Level | Laundry Room | 6.00 Ft x 17.25 Ft | ||
| Upper Level | Primary Bedroom | 8.92 Ft x 13.17 Ft | ||
| Upper Level | 4pc Bathroom | 6.17 Ft x 10.17 Ft | ||
| Upper Level | Den | 9.17 Ft x 6.50 Ft | ||
| Upper Level | Bedroom | 10.92 Ft x 8.00 Ft |
https://www.realtor.ca/real-estate/26742623/24-643-4-avenue-ne-calgary-bridgelandriverside
Interested?
Contact us for more information
