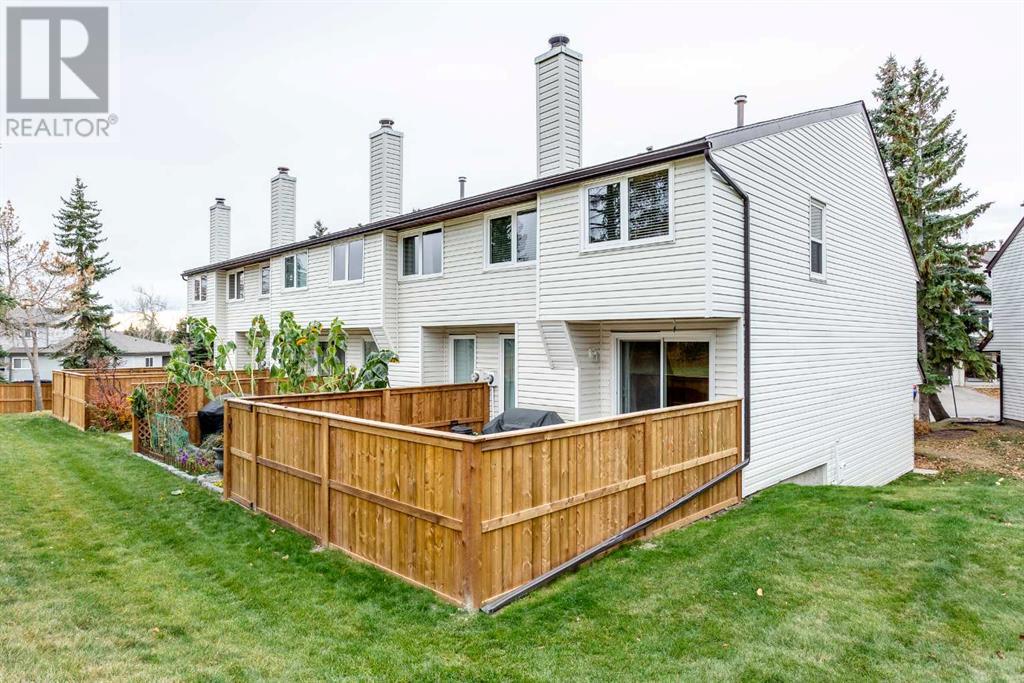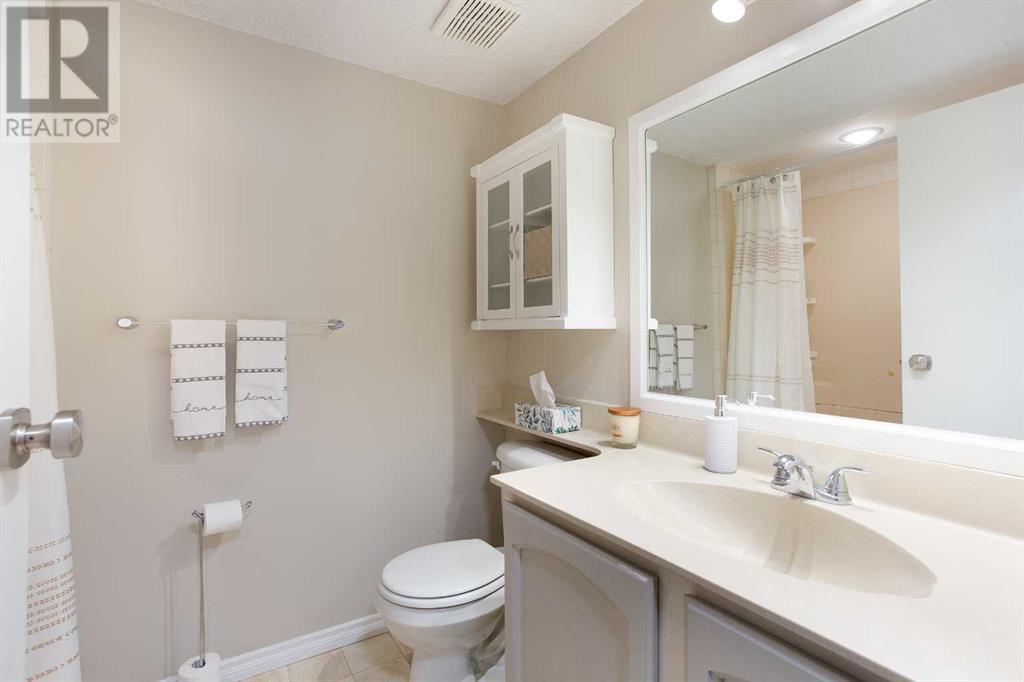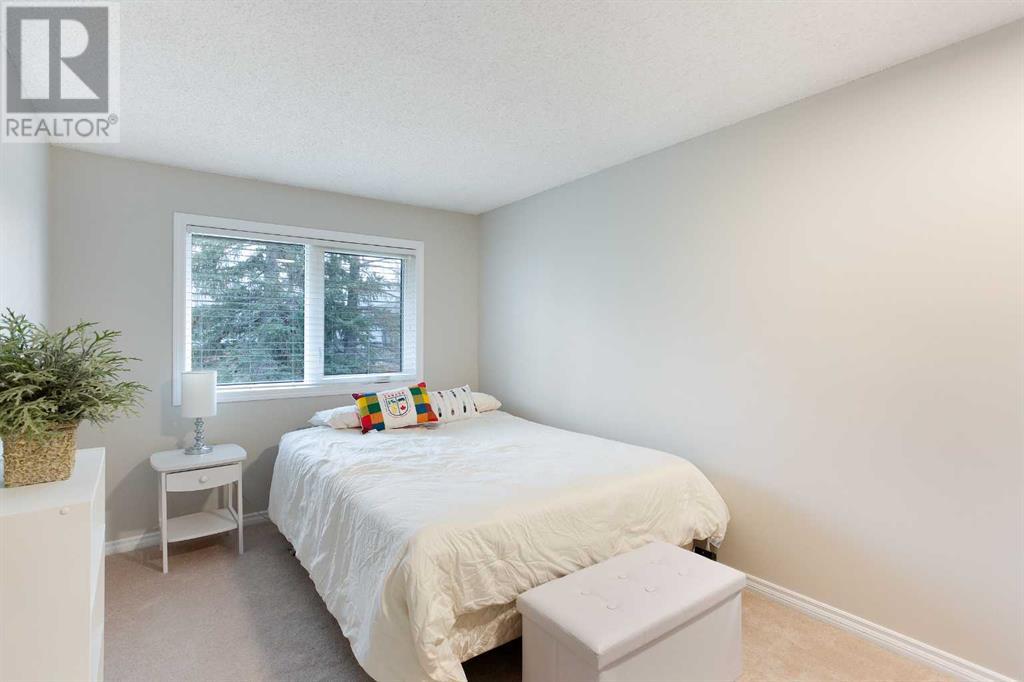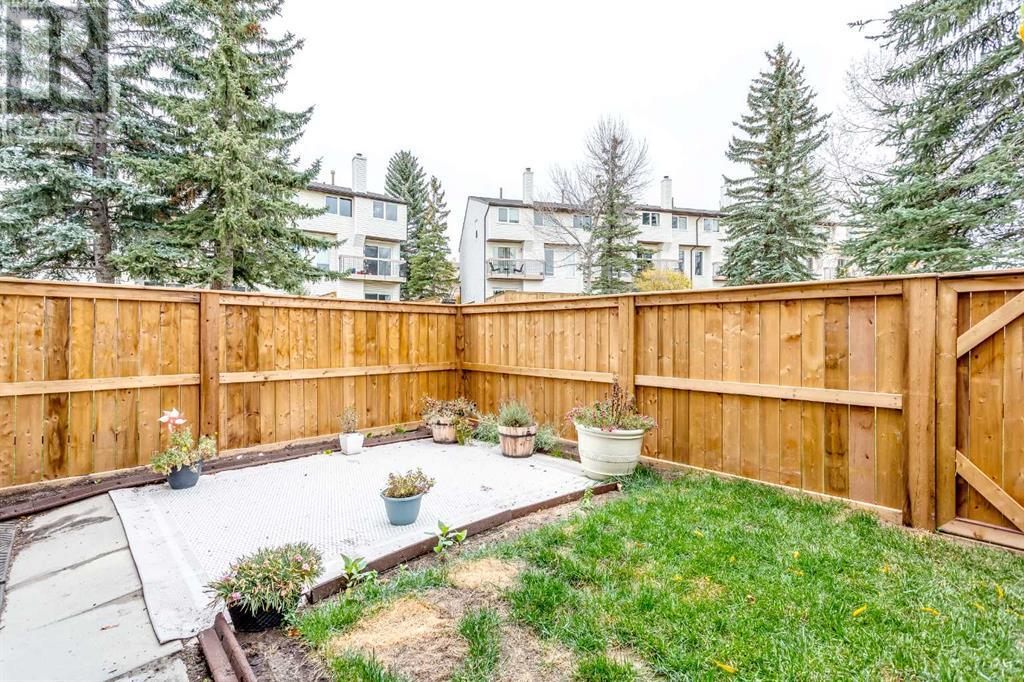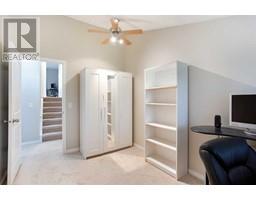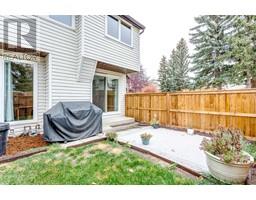Calgary Real Estate Agency
24, 1012 Ranchlands Boulevard Nw Calgary, Alberta T3G 1Y1
$429,000Maintenance, Common Area Maintenance, Insurance, Ground Maintenance, Property Management, Reserve Fund Contributions, Waste Removal, Water
$467.31 Monthly
Maintenance, Common Area Maintenance, Insurance, Ground Maintenance, Property Management, Reserve Fund Contributions, Waste Removal, Water
$467.31 MonthlyDon't miss out on this well maintained townhouse in the heart of RANCHLANDS! This spacious 3 bedroom , 2 bathroom, corner unit features a large living room with wood-burning fireplace and patio doors leading to a private, newly fenced yard. Functional kitchen equipped with brand-new appliances, a cozy breakfast nook, and a separate formal dining room! Spacious master bedroom with a 4 piece bath ensuite. An attached single car garage with a long driveway adds the finishing touches to this fantastic townhouse. Excellent value and a great place to call home! Ranchlands is a family-friendly community, known for its scenic views, green spaces, with mature trees and established streets adding to its charm and close-knit feel. Residents enjoy easy access to parks, playgrounds, and off-leash dog areas, making it ideal for families and outdoor enthusiasts. Ranchlands is also conveniently located near schools, shopping centers, movie theaters restaurants, C-train and major roads like Crowchild Trail, offering quick commutes to downtown Calgary. This townhouse is a smart investment opportunity and perfect for all types of buyers. Act now, as this gem won't last long! (id:41531)
Property Details
| MLS® Number | A2174208 |
| Property Type | Single Family |
| Community Name | Ranchlands |
| Amenities Near By | Park, Playground, Schools, Shopping |
| Community Features | Pets Allowed With Restrictions |
| Features | No Smoking Home, Parking |
| Parking Space Total | 3 |
| Plan | 8110638 |
Building
| Bathroom Total | 2 |
| Bedrooms Above Ground | 3 |
| Bedrooms Total | 3 |
| Appliances | Washer, Refrigerator, Range - Electric, Dishwasher, Dryer, Freezer, Microwave Range Hood Combo, Window Coverings |
| Architectural Style | 5 Level |
| Basement Development | Unfinished |
| Basement Type | Full (unfinished) |
| Constructed Date | 1980 |
| Construction Material | Poured Concrete, Wood Frame |
| Construction Style Attachment | Attached |
| Cooling Type | None |
| Exterior Finish | Concrete, Vinyl Siding |
| Fireplace Present | Yes |
| Fireplace Total | 1 |
| Flooring Type | Carpeted, Ceramic Tile, Laminate, Linoleum |
| Foundation Type | Poured Concrete |
| Heating Type | Forced Air |
| Size Interior | 1422.74 Sqft |
| Total Finished Area | 1422.74 Sqft |
| Type | Row / Townhouse |
Parking
| Attached Garage | 1 |
Land
| Acreage | No |
| Fence Type | Fence |
| Land Amenities | Park, Playground, Schools, Shopping |
| Size Total Text | Unknown |
| Zoning Description | M-c1 |
Rooms
| Level | Type | Length | Width | Dimensions |
|---|---|---|---|---|
| Second Level | Living Room | 17.25 Ft x 12.58 Ft | ||
| Third Level | Kitchen | 9.25 Ft x 11.83 Ft | ||
| Third Level | Dining Room | 10.25 Ft x 9.42 Ft | ||
| Third Level | Breakfast | 8.08 Ft x 8.75 Ft | ||
| Third Level | 4pc Bathroom | 7.67 Ft x 6.17 Ft | ||
| Fourth Level | Bedroom | 8.83 Ft x 14.50 Ft | ||
| Fourth Level | Bedroom | 8.17 Ft x 11.92 Ft | ||
| Fifth Level | Primary Bedroom | 13.67 Ft x 15.92 Ft | ||
| Fifth Level | 4pc Bathroom | 10.08 Ft x 7.08 Ft | ||
| Basement | Laundry Room | 16.83 Ft x 11.83 Ft | ||
| Main Level | Foyer | 6.00 Ft x 10.75 Ft |
https://www.realtor.ca/real-estate/27561409/24-1012-ranchlands-boulevard-nw-calgary-ranchlands
Interested?
Contact us for more information

