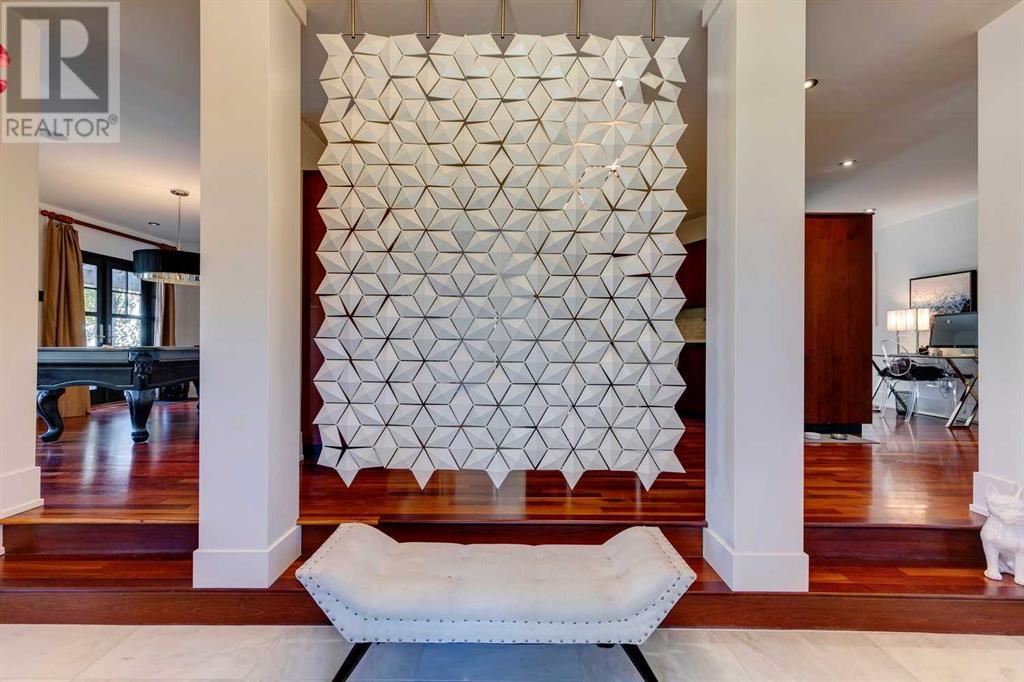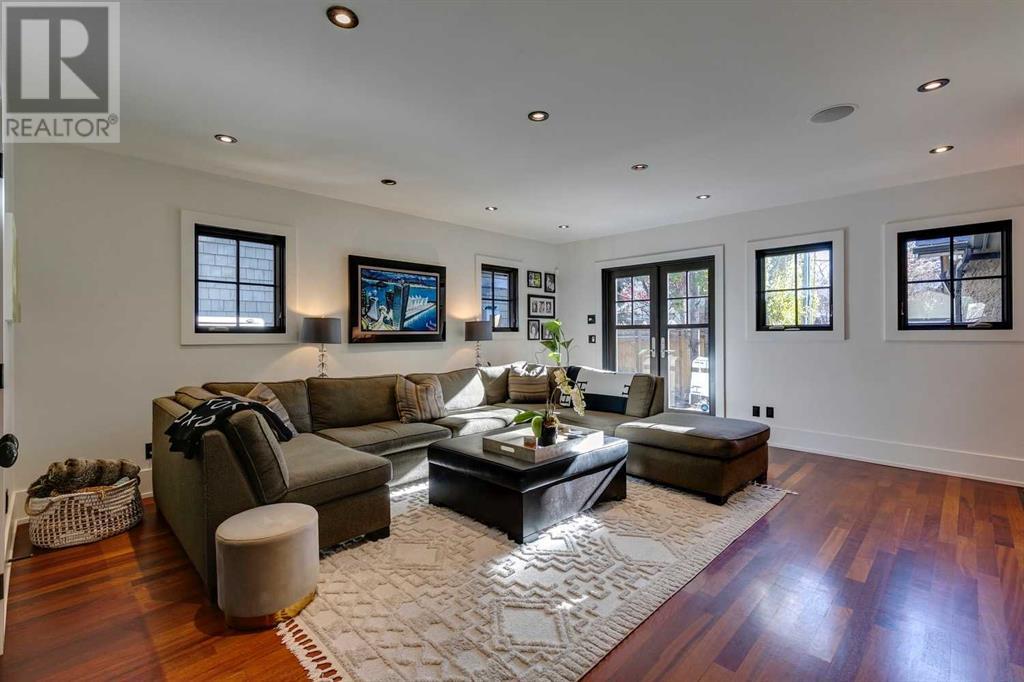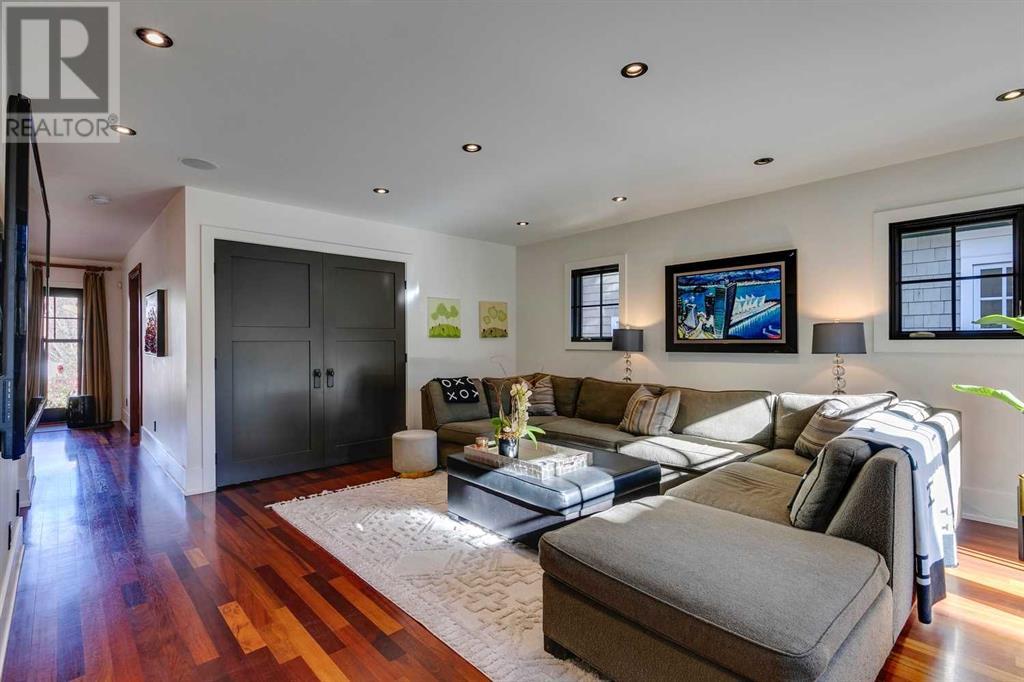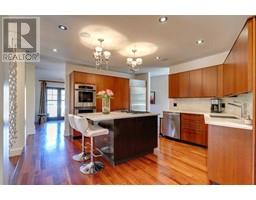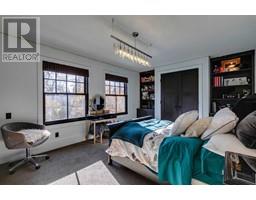4 Bedroom
4 Bathroom
3483.9 sqft
Central Air Conditioning
Forced Air
Landscaped
$3,350,000
Nestled in the highly sought-after community of East Elbow Park, this home was fully remodeled/expanded + designed by Marvin DeJong in 2006 + offers a perfect blend of luxury + functionality. Boasting an enviable location facing the river, this residence is an ideal sanctuary for families, offering a serene lifestyle while being within walking distance of some of Calgary’s top schools including Elbow Park Elementary, Rideau Park + Western Canada High. The Glencoe Club, parks, tennis + skating rinks are also just a short stroll away. Step inside to discover expansive principal rooms + two fabulous outdoor living spaces—perfect for both entertaining + play. The main floor exudes warmth with relaxed living spaces, including a comfy family room that opens onto a large deck and patio, seamlessly connecting indoor + outdoor living. There is also a main-floor den, ideal for those who work from home. All main floor rooms are flexible for varied layout needs. Upstairs, you’ll find three spacious bedrooms, including a large primary suite featuring a luxurious ensuite and two walk-in closets - an abundance of space for clothes lovers. The efficient kitchen is well-appointed with ample cabinetry + counter space + island. Convenient mudroom leading to an oversized double attached garage. The lower level adds versatility with a recreation room, an additional bedroom, and a laundry room, making this home as practical as it is stunning. This property is the perfect blend of elegance, comfort, and family-friendly living with two large outdoor spaces, once with elaborate built in BBQ/outdoor kitchen + dining + the other perfect for playing. (id:41531)
Property Details
|
MLS® Number
|
A2175199 |
|
Property Type
|
Single Family |
|
Community Name
|
Elbow Park |
|
Amenities Near By
|
Park, Playground, Schools, Shopping |
|
Features
|
See Remarks |
|
Parking Space Total
|
2 |
|
Plan
|
5584r |
Building
|
Bathroom Total
|
4 |
|
Bedrooms Above Ground
|
3 |
|
Bedrooms Below Ground
|
1 |
|
Bedrooms Total
|
4 |
|
Appliances
|
Washer, Refrigerator, Cooktop - Gas, Dishwasher, Wine Fridge, Dryer, Oven - Built-in, Window Coverings |
|
Basement Development
|
Finished |
|
Basement Type
|
Full (finished) |
|
Constructed Date
|
1943 |
|
Construction Style Attachment
|
Detached |
|
Cooling Type
|
Central Air Conditioning |
|
Exterior Finish
|
Stucco |
|
Fireplace Present
|
No |
|
Flooring Type
|
Carpeted, Ceramic Tile, Hardwood |
|
Foundation Type
|
Poured Concrete |
|
Half Bath Total
|
1 |
|
Heating Fuel
|
Natural Gas |
|
Heating Type
|
Forced Air |
|
Stories Total
|
2 |
|
Size Interior
|
3483.9 Sqft |
|
Total Finished Area
|
3483.9 Sqft |
|
Type
|
House |
Parking
Land
|
Acreage
|
No |
|
Fence Type
|
Fence |
|
Land Amenities
|
Park, Playground, Schools, Shopping |
|
Landscape Features
|
Landscaped |
|
Size Depth
|
38.09 M |
|
Size Frontage
|
15.24 M |
|
Size Irregular
|
580.00 |
|
Size Total
|
580 M2|4,051 - 7,250 Sqft |
|
Size Total Text
|
580 M2|4,051 - 7,250 Sqft |
|
Zoning Description
|
R-cg |
Rooms
| Level |
Type |
Length |
Width |
Dimensions |
|
Second Level |
4pc Bathroom |
|
|
6.58 Ft x 13.08 Ft |
|
Second Level |
5pc Bathroom |
|
|
11.42 Ft x 17.00 Ft |
|
Second Level |
Bedroom |
|
|
17.75 Ft x 14.83 Ft |
|
Second Level |
Primary Bedroom |
|
|
19.00 Ft x 17.00 Ft |
|
Second Level |
Other |
|
|
6.83 Ft x 17.25 Ft |
|
Basement |
4pc Bathroom |
|
|
5.92 Ft x 10.75 Ft |
|
Basement |
Bedroom |
|
|
12.67 Ft x 10.75 Ft |
|
Basement |
Laundry Room |
|
|
7.58 Ft x 10.75 Ft |
|
Basement |
Recreational, Games Room |
|
|
28.00 Ft x 22.42 Ft |
|
Basement |
Furnace |
|
|
9.42 Ft x 14.00 Ft |
|
Main Level |
2pc Bathroom |
|
|
4.58 Ft x 6.00 Ft |
|
Main Level |
Den |
|
|
12.00 Ft x 14.00 Ft |
|
Main Level |
Dining Room |
|
|
13.67 Ft x 13.00 Ft |
|
Main Level |
Family Room |
|
|
15.42 Ft x 18.00 Ft |
|
Main Level |
Kitchen |
|
|
13.83 Ft x 23.08 Ft |
|
Main Level |
Living Room |
|
|
13.50 Ft x 13.92 Ft |
|
Main Level |
Other |
|
|
25.58 Ft x 12.83 Ft |
|
Main Level |
Recreational, Games Room |
|
|
17.33 Ft x 17.17 Ft |
|
Main Level |
Bedroom |
|
|
13.42 Ft x 15.25 Ft |
https://www.realtor.ca/real-estate/27579952/239-37-avenue-sw-calgary-elbow-park



