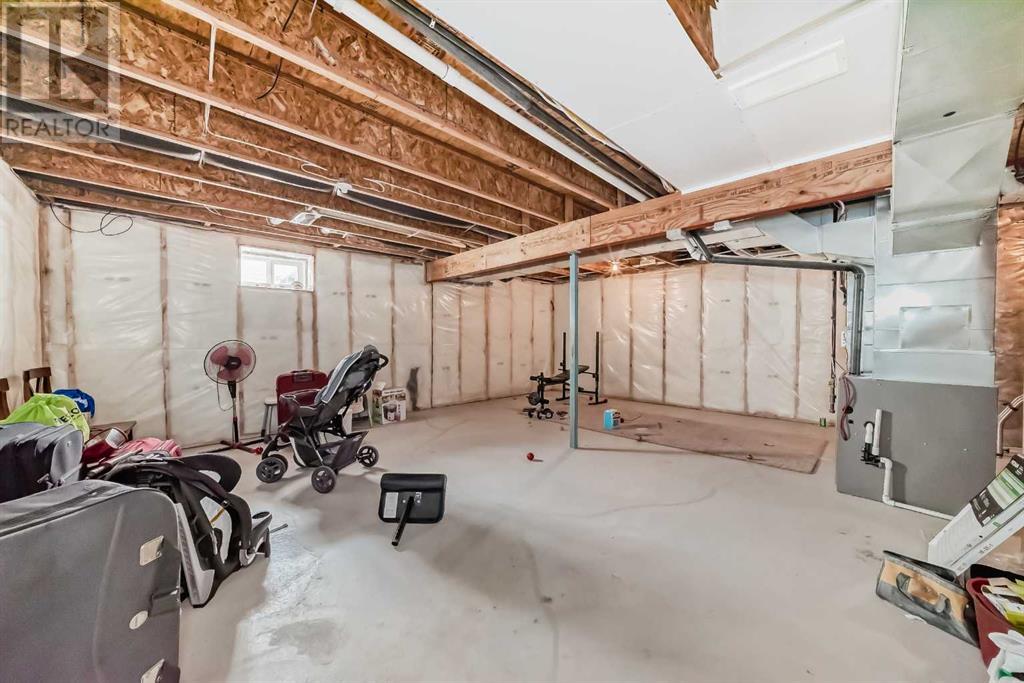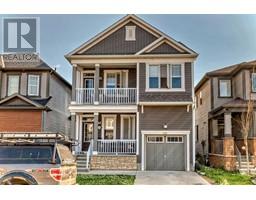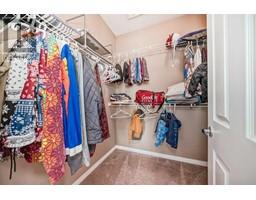3 Bedroom
3 Bathroom
1944.1 sqft
None
$665,000
Welcome to your dream home, that boasts nearly 2,000 square feet of living space , offering ample room for all your needs. As you enter through the main gate, you'll find a versatile office room at the front, ideal for working from home or easily convertible into an additional bedroom. Additional attraction comes when carpet shows up on main floor around living area and office room. A few steps down the hall, a convenient 2-piece bathroom and access to the basement await. Further inside, the home opens up to a generous living area, seamlessly connected to a well-appointed kitchen and dining space, complete with a pantry for extra storage. Upstairs, you’ll discover three large bedrooms, two bathrooms, bonus room, and a laundry room. Basement is left unfinished for future development. Backyard is fully fenced with a option to even park a highway truck through a french door exit. House has been transformed with professional painting services recently. (id:41531)
Property Details
|
MLS® Number
|
A2151337 |
|
Property Type
|
Single Family |
|
Community Name
|
Cityscape |
|
Amenities Near By
|
Playground |
|
Features
|
Other, No Animal Home, No Smoking Home |
|
Parking Space Total
|
2 |
|
Plan
|
1510507 |
|
Structure
|
Deck |
Building
|
Bathroom Total
|
3 |
|
Bedrooms Above Ground
|
3 |
|
Bedrooms Total
|
3 |
|
Amenities
|
Other |
|
Appliances
|
Refrigerator, Cooktop - Electric, Dishwasher, Microwave, Microwave Range Hood Combo, Garage Door Opener, Washer & Dryer |
|
Basement Development
|
Unfinished |
|
Basement Type
|
Full (unfinished) |
|
Constructed Date
|
2014 |
|
Construction Material
|
Poured Concrete |
|
Construction Style Attachment
|
Detached |
|
Cooling Type
|
None |
|
Exterior Finish
|
Concrete, Vinyl Siding |
|
Fireplace Present
|
No |
|
Flooring Type
|
Carpeted, Hardwood |
|
Foundation Type
|
Poured Concrete |
|
Half Bath Total
|
1 |
|
Stories Total
|
2 |
|
Size Interior
|
1944.1 Sqft |
|
Total Finished Area
|
1944.1 Sqft |
|
Type
|
House |
Parking
Land
|
Acreage
|
No |
|
Fence Type
|
Fence |
|
Land Amenities
|
Playground |
|
Size Frontage
|
7.35 M |
|
Size Irregular
|
257.00 |
|
Size Total
|
257 M2|0-4,050 Sqft |
|
Size Total Text
|
257 M2|0-4,050 Sqft |
|
Zoning Description
|
Dc |
Rooms
| Level |
Type |
Length |
Width |
Dimensions |
|
Second Level |
Primary Bedroom |
|
|
12.92 Ft x 14.83 Ft |
|
Second Level |
4pc Bathroom |
|
|
8.08 Ft x 8.17 Ft |
|
Second Level |
Bedroom |
|
|
10.58 Ft x 10.42 Ft |
|
Second Level |
Other |
|
|
6.42 Ft x 6.08 Ft |
|
Second Level |
4pc Bathroom |
|
|
6.50 Ft x 8.17 Ft |
|
Second Level |
Laundry Room |
|
|
6.08 Ft x 4.92 Ft |
|
Second Level |
Bedroom |
|
|
10.17 Ft x 11.00 Ft |
|
Second Level |
Bonus Room |
|
|
11.08 Ft x 14.33 Ft |
|
Second Level |
Other |
|
|
12.92 Ft x 5.33 Ft |
|
Lower Level |
2pc Bathroom |
|
|
5.33 Ft x 4.58 Ft |
|
Main Level |
Dining Room |
|
|
10.83 Ft x 8.92 Ft |
|
Main Level |
Kitchen |
|
|
10.25 Ft x 10.67 Ft |
|
Main Level |
Other |
|
|
5.83 Ft x 5.92 Ft |
|
Main Level |
Living Room |
|
|
13.08 Ft x 18.92 Ft |
|
Main Level |
Other |
|
|
4.00 Ft x 14.08 Ft |
|
Main Level |
Office |
|
|
8.50 Ft x 9.33 Ft |
|
Main Level |
Pantry |
|
|
4.58 Ft x 5.42 Ft |
https://www.realtor.ca/real-estate/27198386/238-cityscape-gardens-ne-calgary-cityscape






































