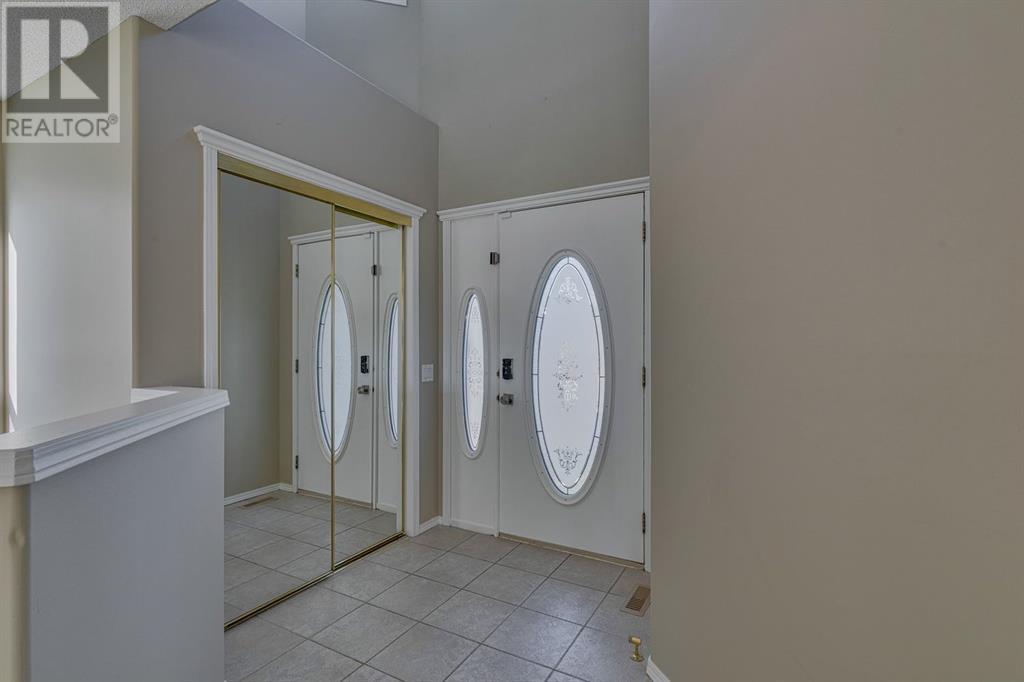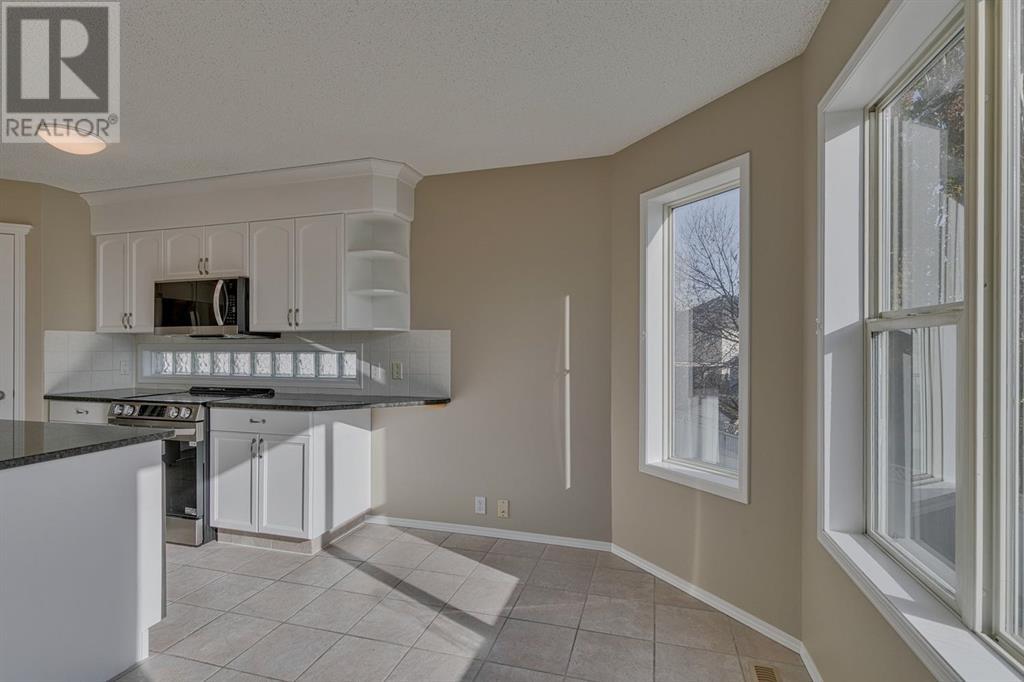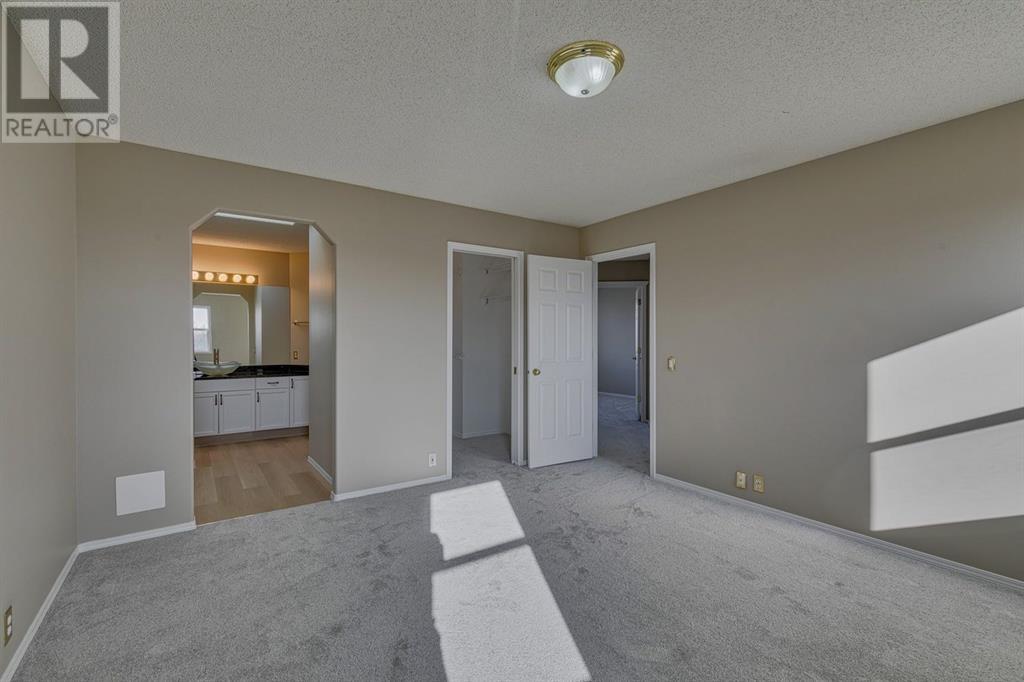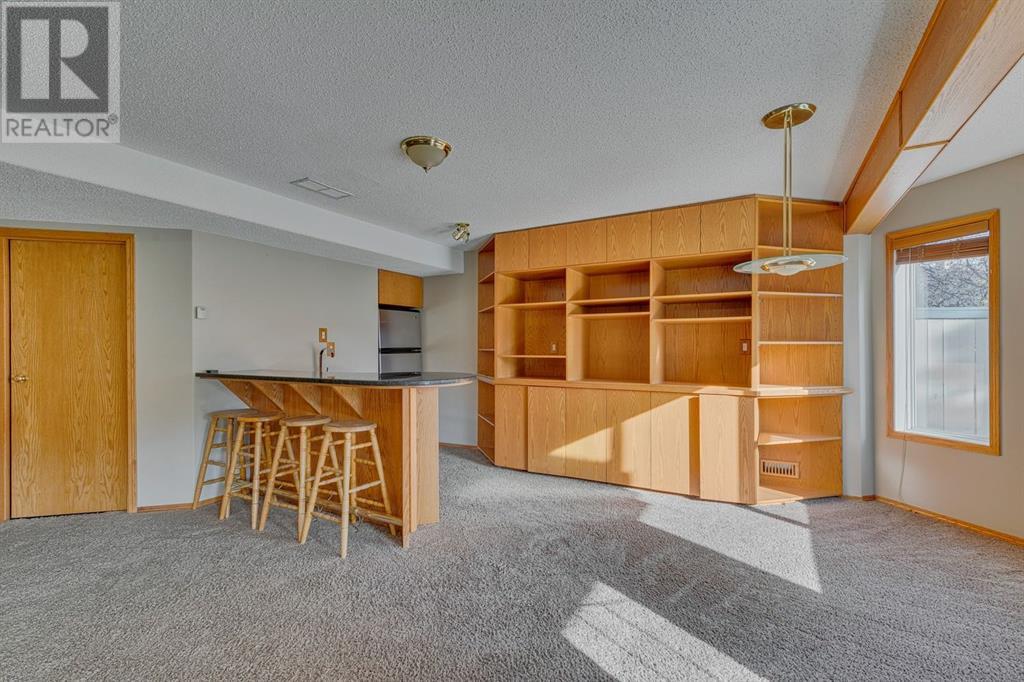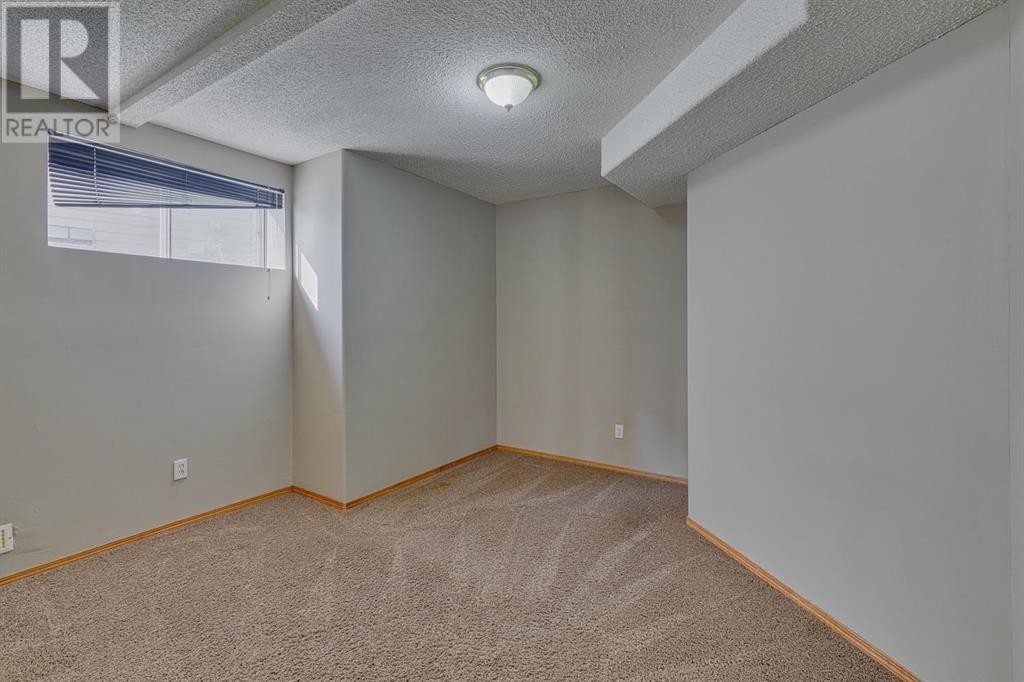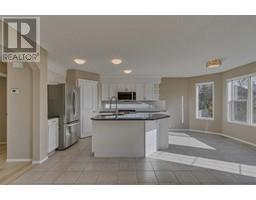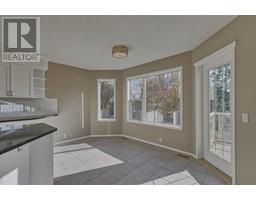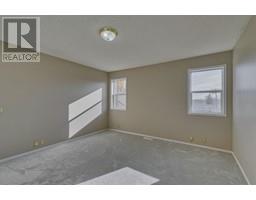4 Bedroom
4 Bathroom
1728 sqft
Fireplace
Central Air Conditioning
Forced Air
$775,000
Rare Opportunity to own a beautiful home in the lake community of Chaparral with a WALK OUT basement and a HUGE lot! The main level has been beautifully updated, featuring new laminate flooring, a modern kitchen with granite countertops, new appliances, and a bright nook area. Enjoy the large living room and separate dining room with ample natural light. Upstairs, find three generous bedrooms, including a spacious primary suite with a double vanity, soaker tub, shower, and walk-in closet. This great home boasts a fully developed walkout basement with a bar area, easily converted to a separate suite (with city of Calgary approval), spacious rec room with a cozy fireplace, large bedroom, and full bath—perfect for entertaining or as a private guest suite. Recent upgrades include new shingles, siding, eavestroughs, and fully replaced poly plumbing. New carpet and A/C, all set on a huge pie-shaped lot with irrigation. Such a great location with this home, in a quiet cul-de-sac and close to the lake entrance!!! (id:41531)
Property Details
|
MLS® Number
|
A2176776 |
|
Property Type
|
Single Family |
|
Community Name
|
Chaparral |
|
Amenities Near By
|
Park, Playground, Schools, Shopping, Water Nearby |
|
Community Features
|
Lake Privileges |
|
Features
|
Cul-de-sac, Back Lane, No Animal Home |
|
Parking Space Total
|
4 |
|
Plan
|
9712192 |
|
Structure
|
Deck |
Building
|
Bathroom Total
|
4 |
|
Bedrooms Above Ground
|
3 |
|
Bedrooms Below Ground
|
1 |
|
Bedrooms Total
|
4 |
|
Appliances
|
Washer, Refrigerator, Dishwasher, Stove, Dryer, Microwave Range Hood Combo |
|
Basement Development
|
Finished |
|
Basement Features
|
Walk-up |
|
Basement Type
|
Full (finished) |
|
Constructed Date
|
1997 |
|
Construction Material
|
Wood Frame |
|
Construction Style Attachment
|
Detached |
|
Cooling Type
|
Central Air Conditioning |
|
Exterior Finish
|
Stone, Vinyl Siding |
|
Fireplace Present
|
Yes |
|
Fireplace Total
|
2 |
|
Flooring Type
|
Carpeted, Laminate, Linoleum |
|
Foundation Type
|
Poured Concrete |
|
Half Bath Total
|
1 |
|
Heating Type
|
Forced Air |
|
Stories Total
|
2 |
|
Size Interior
|
1728 Sqft |
|
Total Finished Area
|
1728 Sqft |
|
Type
|
House |
Parking
Land
|
Acreage
|
No |
|
Fence Type
|
Fence |
|
Land Amenities
|
Park, Playground, Schools, Shopping, Water Nearby |
|
Size Depth
|
42.47 M |
|
Size Frontage
|
7.5 M |
|
Size Irregular
|
5887.86 |
|
Size Total
|
5887.86 Sqft|4,051 - 7,250 Sqft |
|
Size Total Text
|
5887.86 Sqft|4,051 - 7,250 Sqft |
|
Zoning Description
|
R-g |
Rooms
| Level |
Type |
Length |
Width |
Dimensions |
|
Basement |
Other |
|
|
9.00 Ft x 8.00 Ft |
|
Basement |
Recreational, Games Room |
|
|
17.50 Ft x 17.00 Ft |
|
Basement |
Bedroom |
|
|
12.50 Ft x 12.00 Ft |
|
Basement |
3pc Bathroom |
|
|
.00 Ft x .00 Ft |
|
Main Level |
Kitchen |
|
|
13.00 Ft x 11.50 Ft |
|
Main Level |
Dining Room |
|
|
13.00 Ft x 12.50 Ft |
|
Main Level |
Living Room |
|
|
15.00 Ft x 13.50 Ft |
|
Main Level |
Breakfast |
|
|
14.00 Ft x 7.50 Ft |
|
Main Level |
2pc Bathroom |
|
|
.00 Ft x .00 Ft |
|
Upper Level |
Primary Bedroom |
|
|
14.00 Ft x 13.00 Ft |
|
Upper Level |
Bedroom |
|
|
11.50 Ft x 9.50 Ft |
|
Upper Level |
Bedroom |
|
|
11.00 Ft x 9.00 Ft |
|
Upper Level |
4pc Bathroom |
|
|
.00 Ft x .00 Ft |
|
Upper Level |
4pc Bathroom |
|
|
.00 Ft x .00 Ft |
https://www.realtor.ca/real-estate/27605432/238-chaparral-court-se-calgary-chaparral




