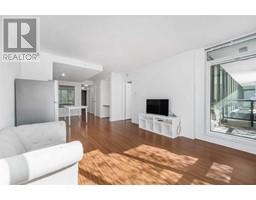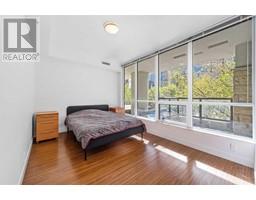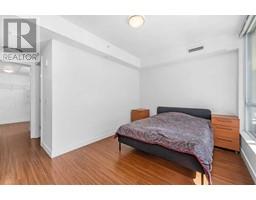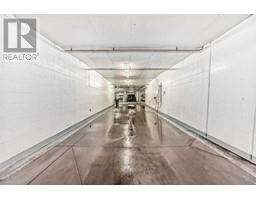Calgary Real Estate Agency
238, 222 Riverfront Avenue Sw Calgary, Alberta T2P 0X2
$459,900Maintenance, Condominium Amenities, Insurance, Parking, Property Management, Reserve Fund Contributions, Security, Waste Removal, Water
$758.41 Monthly
Maintenance, Condominium Amenities, Insurance, Parking, Property Management, Reserve Fund Contributions, Security, Waste Removal, Water
$758.41 MonthlyDiscover urban luxury in this stunning, south-facing large sized 2 bedroom (or 1-bed plus den) 2-bathroom condo with 2 side-by-side underground parking stalls located in the prestigious Waterfront building, right in the heart of downtown Calgary. This spacious and bright unit features easy-to-maintain upgraded laminate flooring throughout and a sleek gourmet kitchen with a gas stove and quartz countertops. The expansive living area is flooded with natural light from south-facing, floor-to-ceiling windows, providing you with private views into downtown Calgary. The extra large bedroom includes a spa-like ensuite with dual sinks, ample storage, a glass shower, a soaker tub, and a massive walk-in closet. A flex room can be used as an office, kids' room or a second bedroom, adding extra functionality to the layout. With two full bathrooms, this condo offers comfort and convenience for both residents and guests. One of the rare features of this home is the TWO underground parking stalls and a conveniently located storage locker on the same floor as the unit 238. As a resident, you’ll enjoy access to over 6,000 square feet of premium amenities, including a private owner's lounge, a fully-equipped fitness center and yoga studio, an indoor whirlpool, steam rooms, a private movie theatre, and executive concierge service. Situated just steps away from the Bow River, Prince’s Island Park, beautiful walking paths, and an array of shops and restaurants, this home puts the very best of downtown Calgary right at your doorstep. Don’t miss this incredible opportunity—book your viewing today! (id:41531)
Property Details
| MLS® Number | A2166745 |
| Property Type | Single Family |
| Community Name | Chinatown |
| Amenities Near By | Park, Playground, Shopping |
| Community Features | Pets Allowed |
| Features | Sauna, Parking |
| Parking Space Total | 2 |
| Plan | 1111929 |
Building
| Bathroom Total | 2 |
| Bedrooms Above Ground | 1 |
| Bedrooms Total | 1 |
| Amenities | Car Wash, Exercise Centre, Party Room, Recreation Centre, Sauna, Whirlpool |
| Appliances | Refrigerator, Cooktop - Gas, Dishwasher, Microwave, Oven - Built-in, Hood Fan, Washer/dryer Stack-up |
| Architectural Style | High Rise |
| Constructed Date | 2011 |
| Construction Material | Poured Concrete |
| Construction Style Attachment | Attached |
| Cooling Type | Central Air Conditioning |
| Exterior Finish | Concrete |
| Fireplace Present | No |
| Flooring Type | Ceramic Tile, Laminate |
| Heating Type | Central Heating |
| Stories Total | 24 |
| Size Interior | 849 Sqft |
| Total Finished Area | 849 Sqft |
| Type | Apartment |
Parking
| Underground |
Land
| Acreage | No |
| Land Amenities | Park, Playground, Shopping |
| Size Total Text | Unknown |
| Zoning Description | Dc (pre 1p2007) |
Rooms
| Level | Type | Length | Width | Dimensions |
|---|---|---|---|---|
| Main Level | Living Room | 12.92 Ft x 12.17 Ft | ||
| Main Level | Kitchen | 12.33 Ft x 10.58 Ft | ||
| Main Level | Dining Room | 12.92 Ft x 3.00 Ft | ||
| Main Level | Laundry Room | 2.67 Ft x 2.25 Ft | ||
| Main Level | Other | 9.67 Ft x 4.75 Ft | ||
| Main Level | Primary Bedroom | 14.08 Ft x 9.42 Ft | ||
| Main Level | Den | 10.33 Ft x 7.67 Ft | ||
| Main Level | 5pc Bathroom | 9.75 Ft x 7.58 Ft | ||
| Main Level | 3pc Bathroom | 7.67 Ft x 5.58 Ft |
https://www.realtor.ca/real-estate/27442072/238-222-riverfront-avenue-sw-calgary-chinatown
Interested?
Contact us for more information














































































