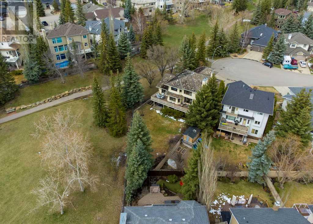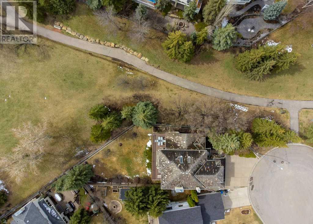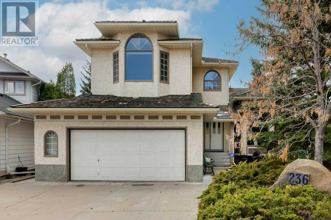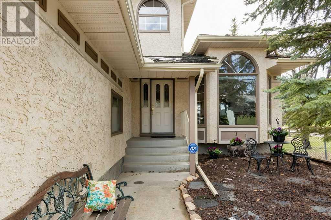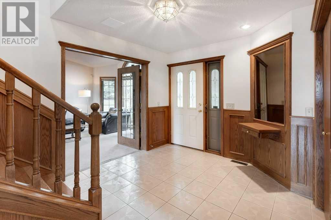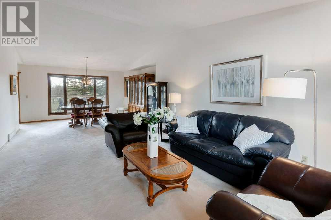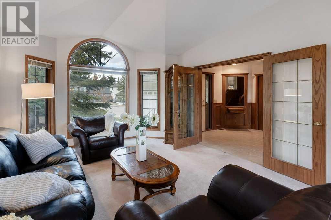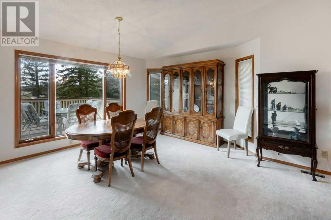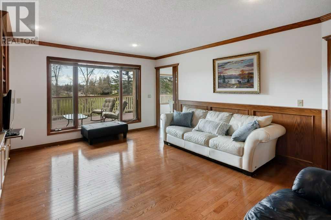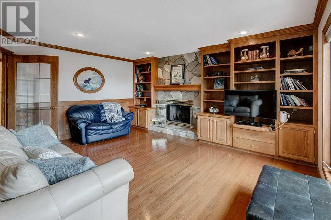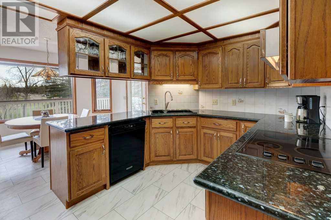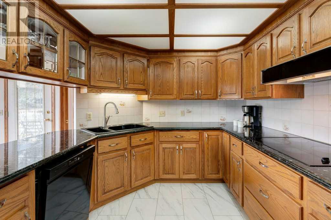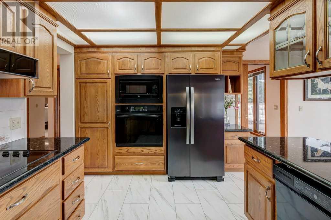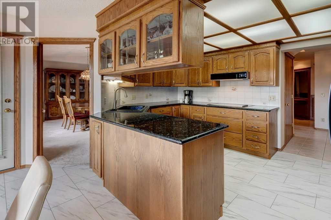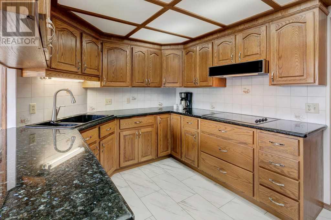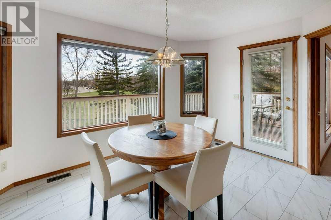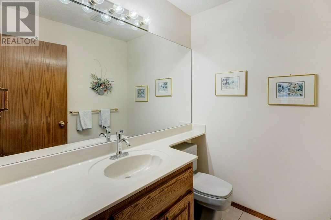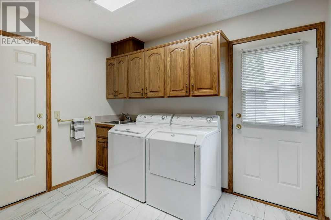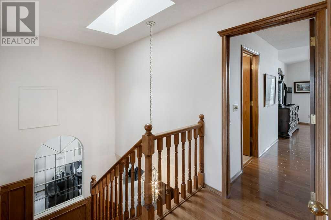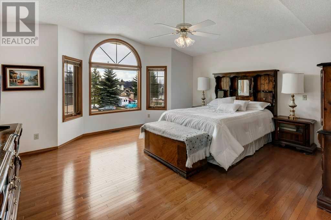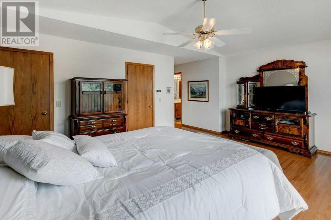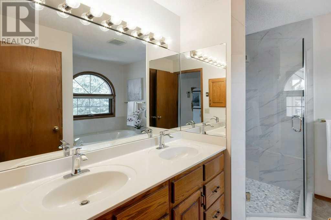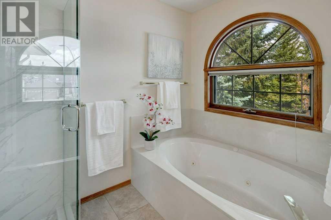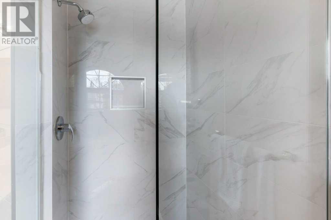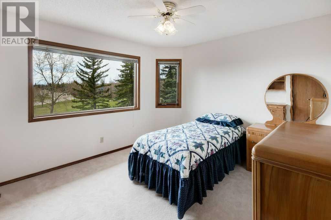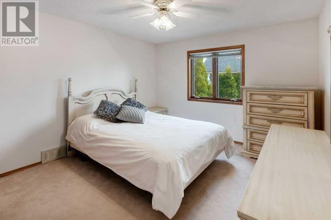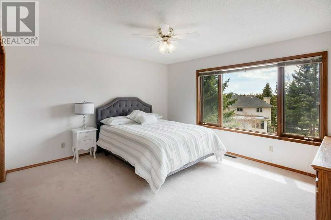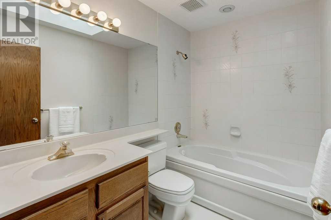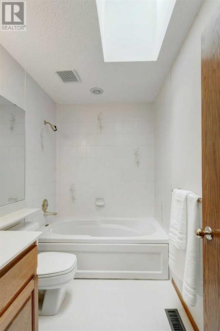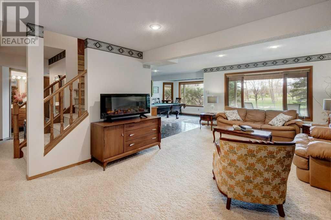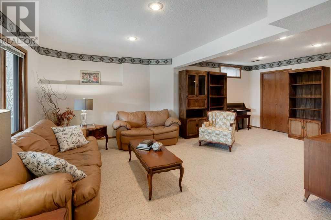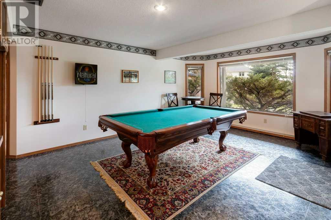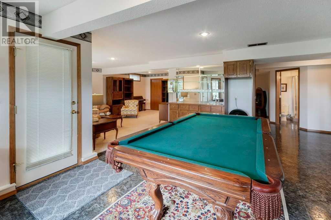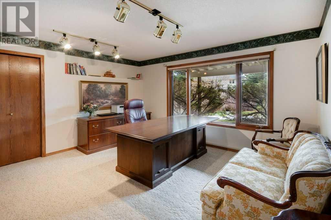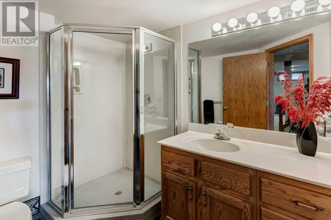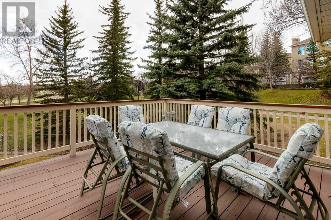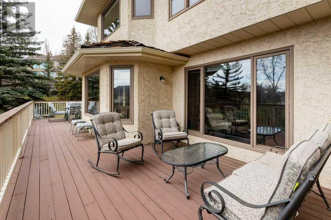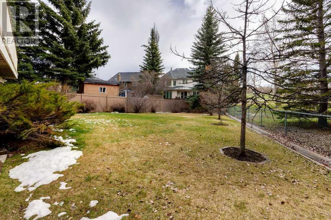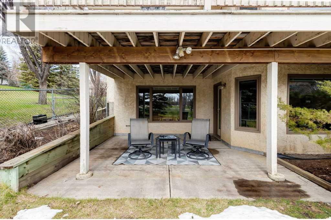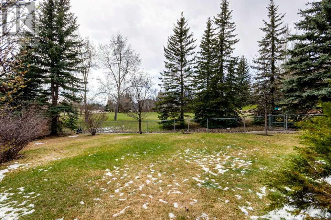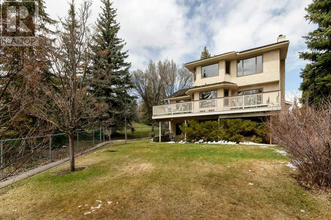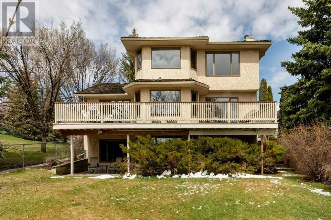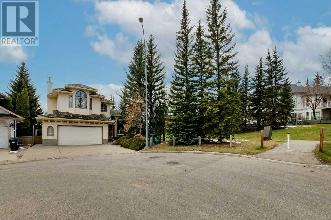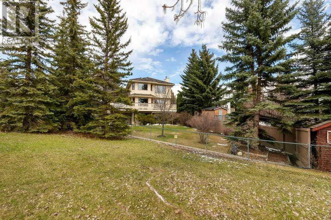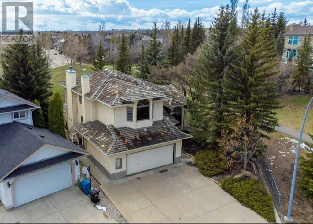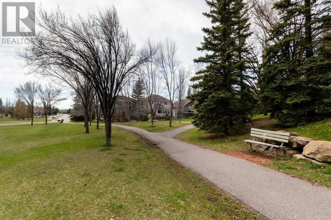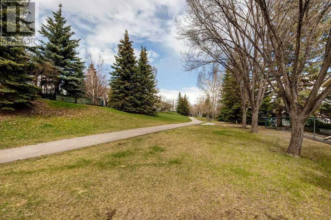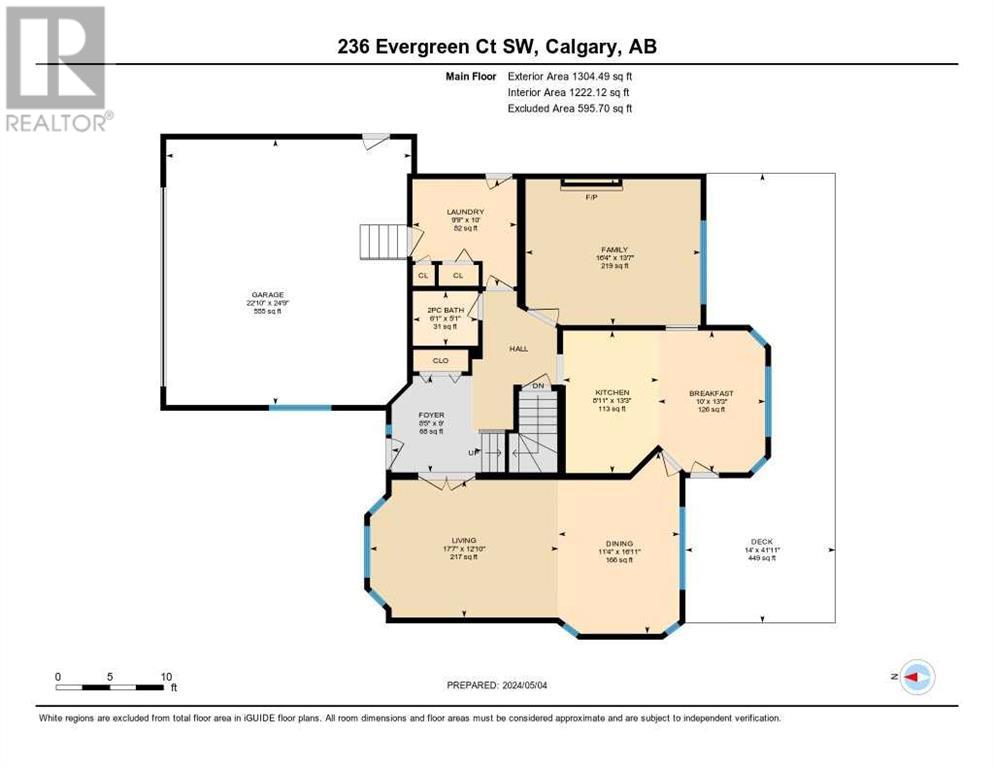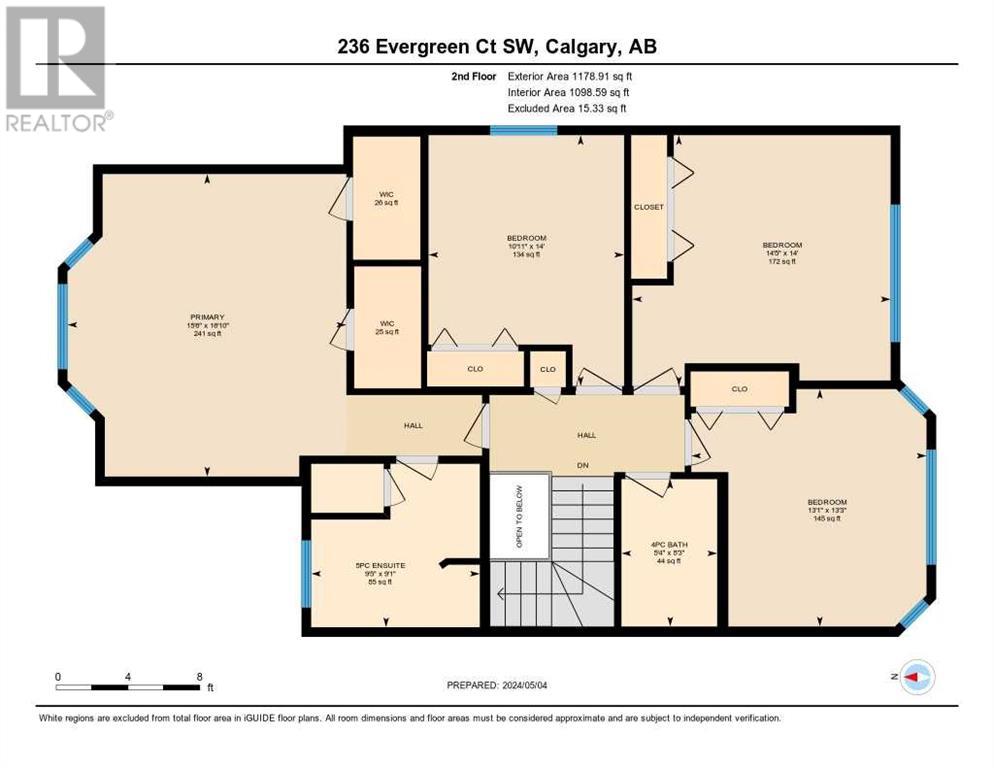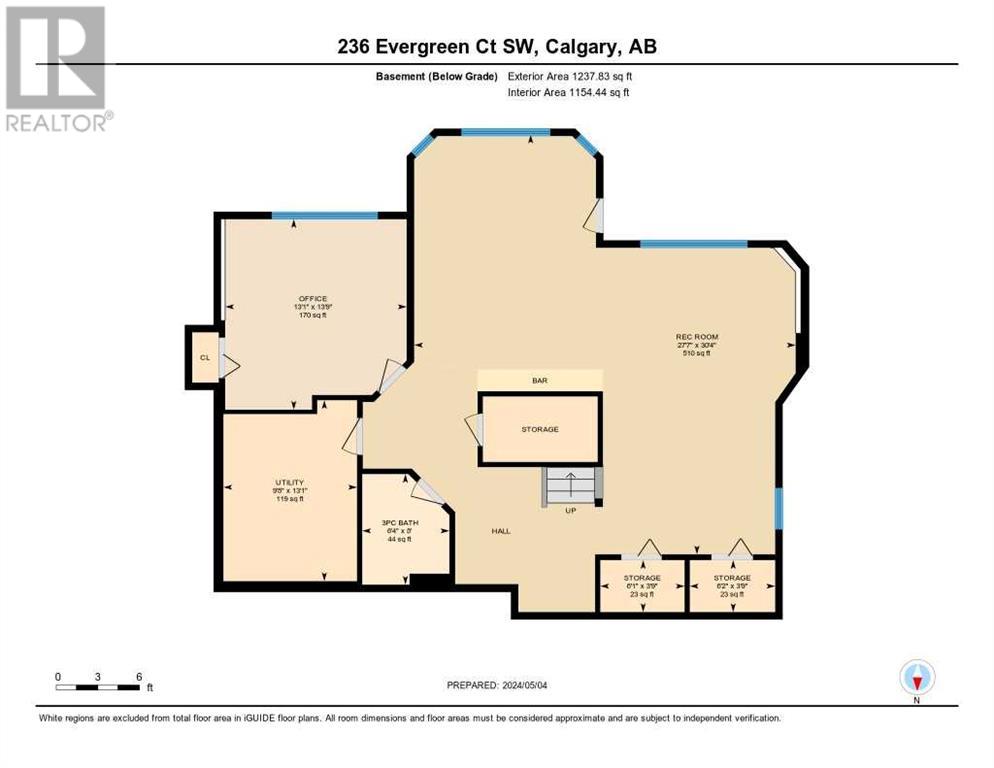5 Bedroom
4 Bathroom
2483.4 sqft
Fireplace
None
Forced Air, In Floor Heating
Landscaped
$998,800
Location, location, location!! Amazing 5 Bedroom, 3.5 bath, walkout family home in a peaceful, extremely private setting.This large treed lot is surrounded by green space at the end of a quiet cul de sac. Enjoy southwest horizon views, sunshine, sunsets, wildlife spotting and birdsong from the 41’ x 14’ deck and secluded covered patio, both overlooking a treed park in the heart of Evergreen Estates. 3668 sq.ft. of enduring quality in this custom build by “California Homes” featuring oversize windows that flood living areas with natural light all day and highlight pastoral park-like views in every room. Large, functional living room and dining area with vaulted ceilings (plus skylight). Family size kitchen and eating area (new tile floors) with adjoining and impressive main floor family room (hardwood, fireplace & built-ins) both overlooking the spacious deck, yard, and park. 4 generous size upper bedrooms including a massive 17’ x 16’ owner’s suite with vaulted ceilings, luxurious hardwood, updated shower, and double vanity. Fully finished walkout level with large functional family and games rooms, 5th bedroom/office & full bath. Main and lower levels offer well connected indoor/outdoor space with ample play areas inside and out. Easy care yard with rubber mulch, chain link fence and underground sprinklers. Oversize 25’ x 23’ garage plus room for 3-4 vehicles on the driveway. Recently inspected, maintained hardy & thick cedar shake roof (not original shakes-receipts available), in floor heating (rough in). Covered front porch, roomy welcome foyer, main floor laundry/mud room with side door, hardwood, ceramic tile, skylights in upper bath & hall, large functional spaces throughout. A short stroll to Fish Creek Park pathways & natural areas. Close to schools, shopping, and easy commuting routes including the ring road, the LRT. A rare opportunity in prestigious Evergreen Estates! Click 3D = interactive floorplan! (id:41531)
Property Details
|
MLS® Number
|
A2123470 |
|
Property Type
|
Single Family |
|
Community Name
|
Evergreen |
|
Amenities Near By
|
Park, Playground |
|
Features
|
Cul-de-sac, Wet Bar, Wood Windows, No Neighbours Behind, No Smoking Home, Level |
|
Parking Space Total
|
5 |
|
Plan
|
9012516 |
|
Structure
|
Deck |
Building
|
Bathroom Total
|
4 |
|
Bedrooms Above Ground
|
4 |
|
Bedrooms Below Ground
|
1 |
|
Bedrooms Total
|
5 |
|
Appliances
|
Refrigerator, Cooktop - Electric, Dishwasher, Microwave, Garburator, Oven - Built-in, Hood Fan, Window Coverings, Garage Door Opener, Washer & Dryer |
|
Basement Development
|
Finished |
|
Basement Features
|
Walk Out |
|
Basement Type
|
Full (finished) |
|
Constructed Date
|
1990 |
|
Construction Material
|
Wood Frame |
|
Construction Style Attachment
|
Detached |
|
Cooling Type
|
None |
|
Exterior Finish
|
Stucco |
|
Fireplace Present
|
Yes |
|
Fireplace Total
|
1 |
|
Flooring Type
|
Carpeted, Hardwood, Linoleum, Tile |
|
Foundation Type
|
Poured Concrete |
|
Half Bath Total
|
1 |
|
Heating Type
|
Forced Air, In Floor Heating |
|
Stories Total
|
2 |
|
Size Interior
|
2483.4 Sqft |
|
Total Finished Area
|
2483.4 Sqft |
|
Type
|
House |
Parking
|
Attached Garage
|
2 |
|
Oversize
|
|
Land
|
Acreage
|
No |
|
Fence Type
|
Fence |
|
Land Amenities
|
Park, Playground |
|
Landscape Features
|
Landscaped |
|
Size Depth
|
45 M |
|
Size Frontage
|
11.5 M |
|
Size Irregular
|
735.00 |
|
Size Total
|
735 M2|7,251 - 10,889 Sqft |
|
Size Total Text
|
735 M2|7,251 - 10,889 Sqft |
|
Zoning Description
|
R-1 |
Rooms
| Level |
Type |
Length |
Width |
Dimensions |
|
Second Level |
5pc Bathroom |
|
|
9.42 Ft x 9.17 Ft |
|
Second Level |
4pc Bathroom |
|
|
.00 Ft x .00 Ft |
|
Lower Level |
Family Room |
|
|
22.58 Ft x 12.58 Ft |
|
Lower Level |
Recreational, Games Room |
|
|
18.42 Ft x 13.67 Ft |
|
Lower Level |
Bedroom |
|
|
13.25 Ft x 12.75 Ft |
|
Lower Level |
3pc Bathroom |
|
|
.00 Ft x .00 Ft |
|
Main Level |
Living Room |
|
|
17.50 Ft x 12.92 Ft |
|
Main Level |
Family Room |
|
|
16.42 Ft x 13.75 Ft |
|
Main Level |
Kitchen |
|
|
13.42 Ft x 9.42 Ft |
|
Main Level |
Dining Room |
|
|
14.42 Ft x 11.25 Ft |
|
Main Level |
Breakfast |
|
|
13.33 Ft x 9.33 Ft |
|
Main Level |
Laundry Room |
|
|
9.83 Ft x 7.67 Ft |
|
Main Level |
Foyer |
|
|
11.42 Ft x 9.08 Ft |
|
Main Level |
2pc Bathroom |
|
|
.00 Ft x .00 Ft |
|
Upper Level |
Primary Bedroom |
|
|
16.92 Ft x 15.58 Ft |
|
Upper Level |
Bedroom |
|
|
13.33 Ft x 11.08 Ft |
|
Upper Level |
Bedroom |
|
|
12.75 Ft x 12.08 Ft |
|
Upper Level |
Bedroom |
|
|
11.67 Ft x 10.92 Ft |
https://www.realtor.ca/real-estate/26847560/236-evergreen-court-sw-calgary-evergreen
