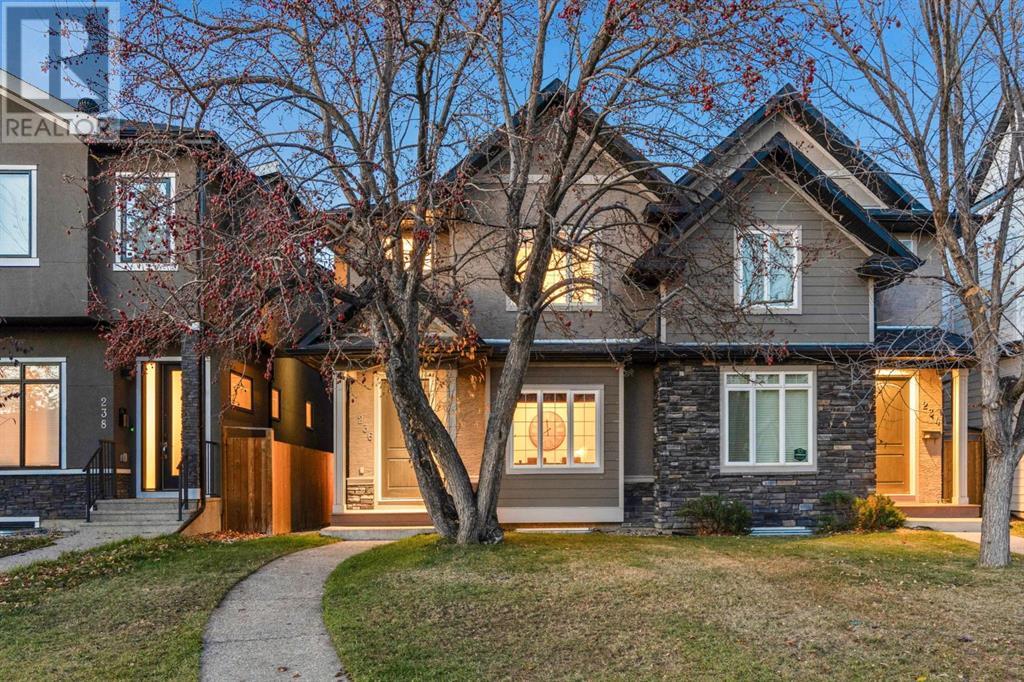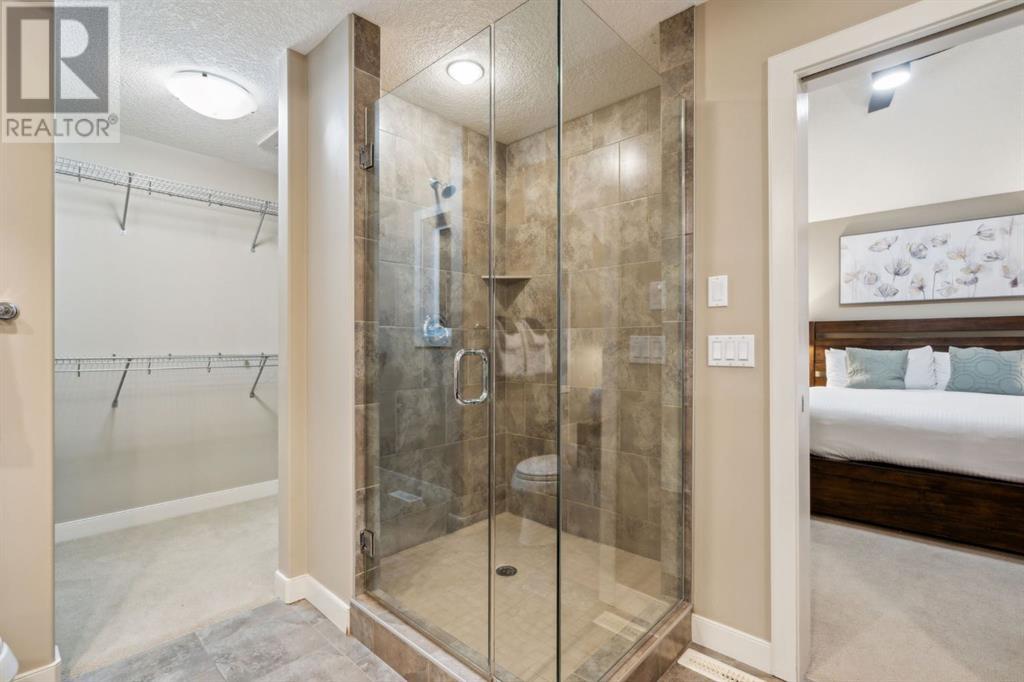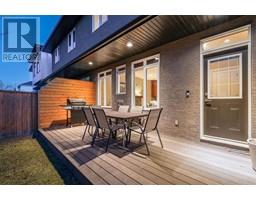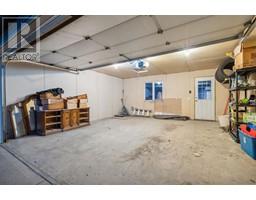4 Bedroom
4 Bathroom
1817.57 sqft
Fireplace
None
Forced Air
$789,900
Excellent value for a modern home with all the functional design to meet your needs, with luxury finishings and style. With aggregate walks and Hardie board details, a quality finish with a traditional character style the exterior expresses attractive curb appeal. There is a formal front dining room, a spacious front foyer, and attractive hardwood floors through the main level. The central kitchen with granite counters, has wood cabinets, stainless steel appliances, a corner pantry, and a large center island. The living room enjoys a natural gas fireplace with slate stone surround, and a half bath and closet storage complete the main floor with the three bedrooms upstairs, 2 full bathrooms, and an elegant full primary ensuite & walk-in closet. The upper level enjoys vaulted ceilings and is light and bright. The basement is fully developed, with a 4th bedroom and third full bathroom. Plenty of storage a two-car detached garage and a fully fenced backyard. In TuxedoéMt Pleasant this community provides ease of access to all sectors of the city, including downtown, the airport, shopping, all levels of schools, and a great collection of shops and amenities walkable from 4 ST NW to Edmonton Trail. Act fast, this home surely will not last. (id:41531)
Property Details
|
MLS® Number
|
A2176219 |
|
Property Type
|
Single Family |
|
Community Name
|
Tuxedo Park |
|
Amenities Near By
|
Park, Playground, Recreation Nearby, Schools, Shopping |
|
Features
|
Back Lane, Level |
|
Parking Space Total
|
2 |
|
Plan
|
2129o |
Building
|
Bathroom Total
|
4 |
|
Bedrooms Above Ground
|
3 |
|
Bedrooms Below Ground
|
1 |
|
Bedrooms Total
|
4 |
|
Appliances
|
Washer, Refrigerator, Dishwasher, Stove, Dryer, Microwave, Hood Fan, Window Coverings, Garage Door Opener |
|
Basement Development
|
Finished |
|
Basement Type
|
Full (finished) |
|
Constructed Date
|
2007 |
|
Construction Material
|
Wood Frame |
|
Construction Style Attachment
|
Semi-detached |
|
Cooling Type
|
None |
|
Exterior Finish
|
Composite Siding, Stone, Stucco |
|
Fireplace Present
|
Yes |
|
Fireplace Total
|
1 |
|
Flooring Type
|
Carpeted, Ceramic Tile, Hardwood |
|
Foundation Type
|
Poured Concrete |
|
Half Bath Total
|
1 |
|
Heating Fuel
|
Natural Gas |
|
Heating Type
|
Forced Air |
|
Stories Total
|
2 |
|
Size Interior
|
1817.57 Sqft |
|
Total Finished Area
|
1817.57 Sqft |
|
Type
|
Duplex |
Parking
Land
|
Acreage
|
No |
|
Fence Type
|
Fence |
|
Land Amenities
|
Park, Playground, Recreation Nearby, Schools, Shopping |
|
Size Depth
|
36.3 M |
|
Size Frontage
|
7.62 M |
|
Size Irregular
|
277.00 |
|
Size Total
|
277 M2|0-4,050 Sqft |
|
Size Total Text
|
277 M2|0-4,050 Sqft |
|
Zoning Description
|
R-cg |
Rooms
| Level |
Type |
Length |
Width |
Dimensions |
|
Second Level |
Laundry Room |
|
|
7.92 Ft x 5.33 Ft |
|
Second Level |
Primary Bedroom |
|
|
15.33 Ft x 12.83 Ft |
|
Second Level |
Bedroom |
|
|
12.42 Ft x 9.92 Ft |
|
Second Level |
Bedroom |
|
|
12.50 Ft x 9.75 Ft |
|
Second Level |
4pc Bathroom |
|
|
8.92 Ft x 4.92 Ft |
|
Second Level |
5pc Bathroom |
|
|
11.75 Ft x 8.33 Ft |
|
Basement |
Family Room |
|
|
21.42 Ft x 13.42 Ft |
|
Basement |
Furnace |
|
|
11.08 Ft x 7.67 Ft |
|
Basement |
Storage |
|
|
8.75 Ft x 5.33 Ft |
|
Basement |
Bedroom |
|
|
16.75 Ft x 8.58 Ft |
|
Basement |
4pc Bathroom |
|
|
8.67 Ft x 4.92 Ft |
|
Main Level |
Kitchen |
|
|
13.83 Ft x 13.08 Ft |
|
Main Level |
Living Room |
|
|
17.42 Ft x 14.67 Ft |
|
Main Level |
Dining Room |
|
|
13.00 Ft x 10.92 Ft |
|
Main Level |
2pc Bathroom |
|
|
5.58 Ft x 4.83 Ft |
https://www.realtor.ca/real-estate/27603548/236-23-avenue-nw-calgary-tuxedo-park


















































































