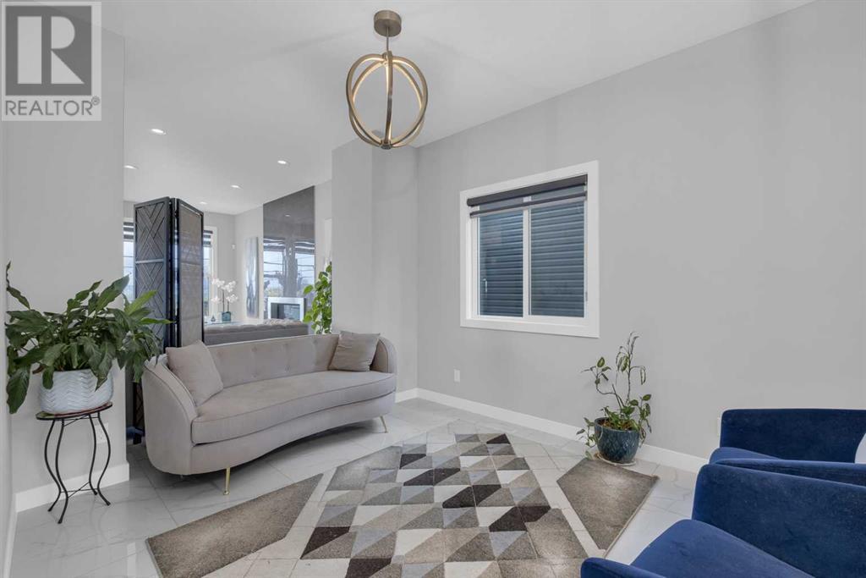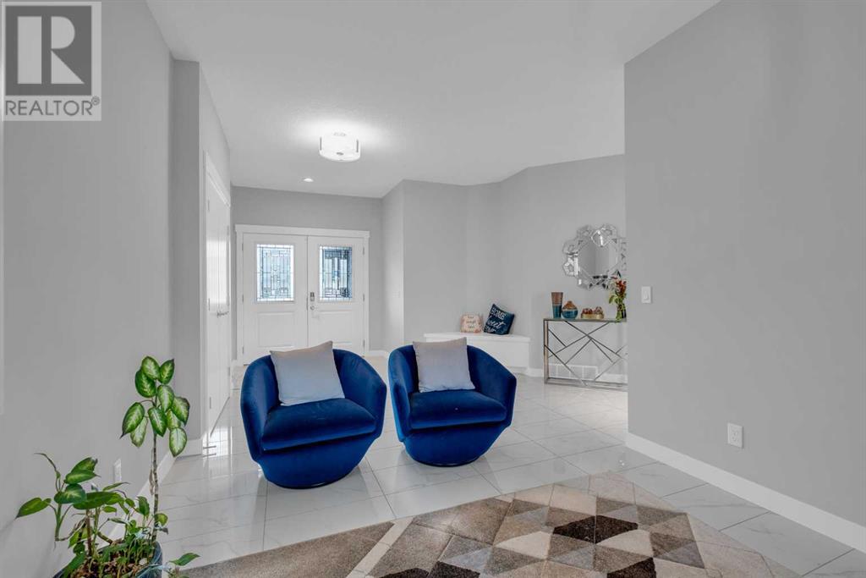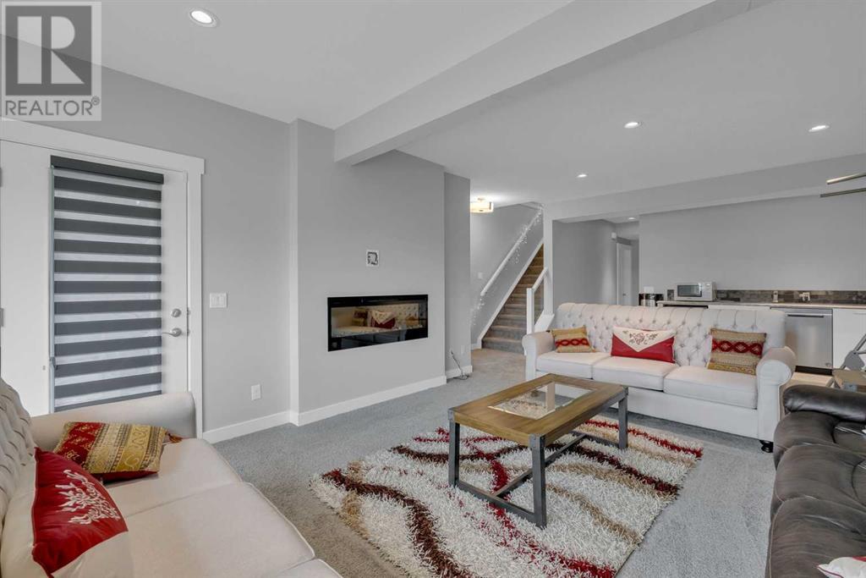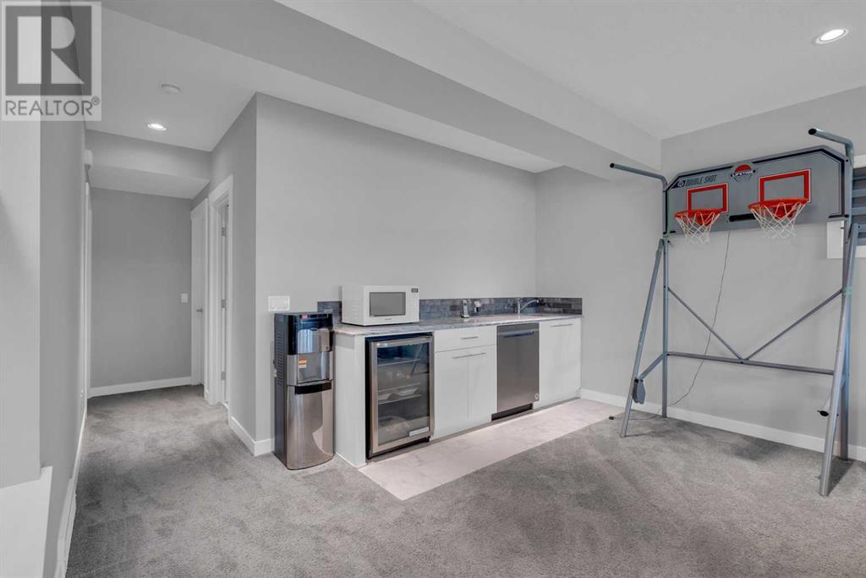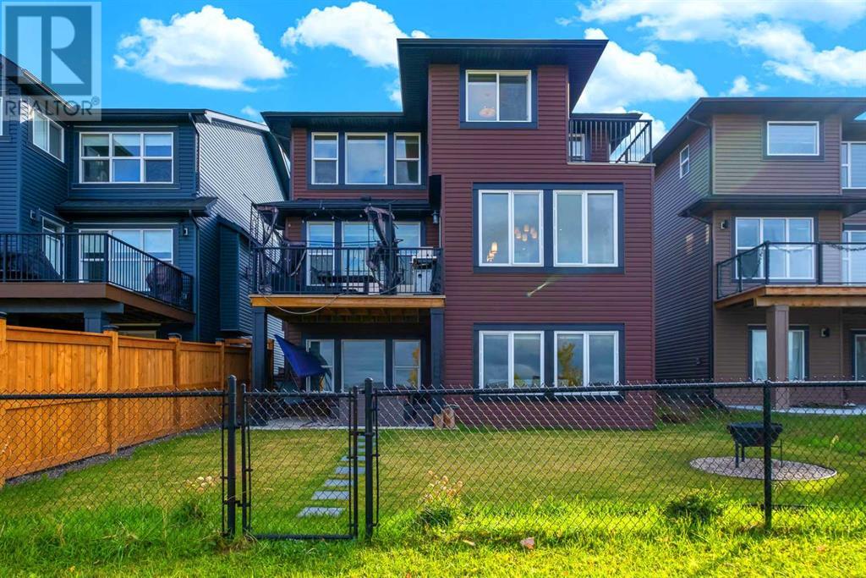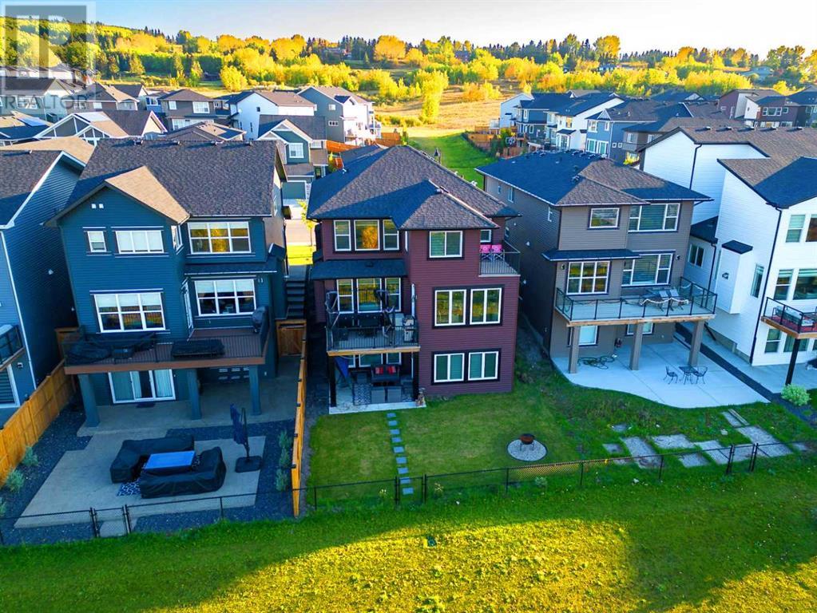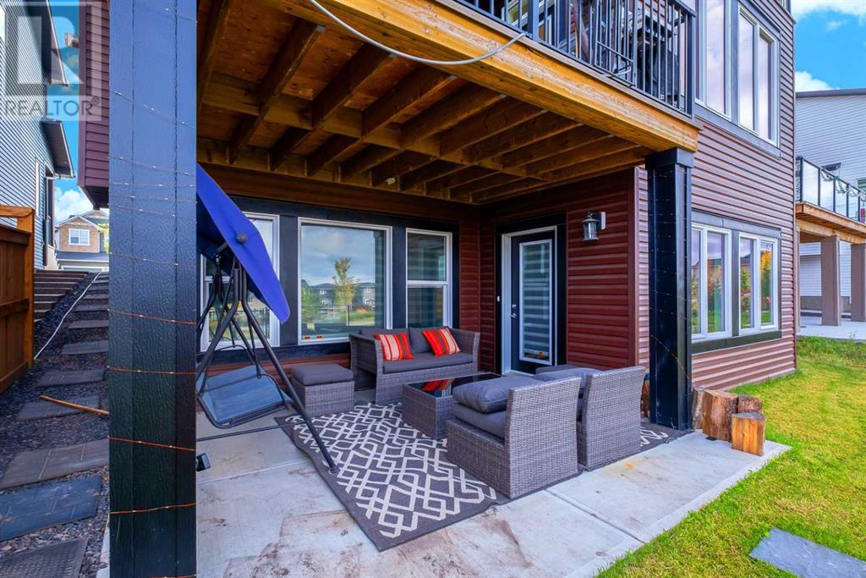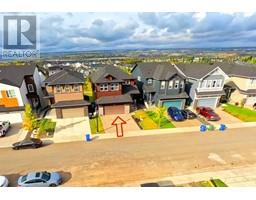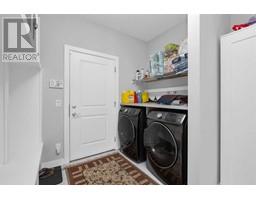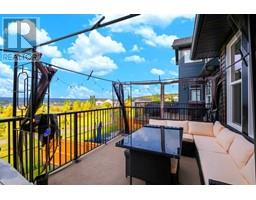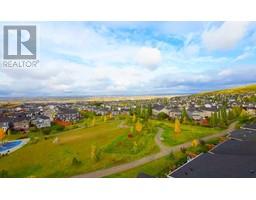5 Bedroom
5 Bathroom
2870 sqft
Fireplace
None
Forced Air
Landscaped
$1,134,777
*** OPEN HOUSE ON SUNDAY OCTOBER 27TH - 2:00 TO 4;30 PM. **** Exuding Excellence this exceptional FULLY DEVELOPED WALKOUT property, backs onto a playground and green space, offering over 4,100 sq ft of living space across three levels. Designed to cater to all your needs, it features 4+1 bedrooms and 3.5+1 bathrooms in a thoughtfully arranged layout with spacious rooms that create an inviting and cohesive atmosphere. The neutral colour palette lends a timeless elegance, while ample windows enhance both aesthetics and energy efficiency. The main floor includes a den/office, ideal for remote work. The great room boasts a cozy gas fireplace and large windows that flood the space with natural light. The kitchen, a standout feature, is equipped with tall white cabinetry that complements the 9-ft ceilings, high-end built-in stainless steel appliances, quartz countertops, and a generous walk-through pantry. Upstairs, you’ll discover 4 spacious bedrooms, including 2 primary suites with luxurious en suites and large walk-in closets. One primary suite offers a peaceful retreat overlooking the green space, seamlessly blending with the natural surroundings. The upper level also includes a a sizeable bonus room. 9-ft ceilings on both the Main floor and the basement. This Crestmont neighbourhood provides ample opportunities for outdoor activities amidst beautiful scenery. Its convenient location offers quick access to major roadways like Highway 1 and Stoney Trail, making it easy to reach other parts of the city and nearby amenities. Don’t miss the chance to explore your dream home—schedule your viewing today! (id:41531)
Property Details
|
MLS® Number
|
A2174434 |
|
Property Type
|
Single Family |
|
Community Name
|
Crestmont |
|
Amenities Near By
|
Playground |
|
Features
|
No Neighbours Behind, No Animal Home, No Smoking Home, Parking |
|
Parking Space Total
|
2 |
|
Plan
|
1810245 |
|
Structure
|
Deck |
Building
|
Bathroom Total
|
5 |
|
Bedrooms Above Ground
|
4 |
|
Bedrooms Below Ground
|
1 |
|
Bedrooms Total
|
5 |
|
Appliances
|
Washer, Refrigerator, Cooktop - Gas, Dishwasher, Range, Dryer, Oven - Built-in, Hood Fan, Garage Door Opener |
|
Basement Development
|
Finished |
|
Basement Features
|
Walk Out |
|
Basement Type
|
Full (finished) |
|
Constructed Date
|
2018 |
|
Construction Material
|
Wood Frame |
|
Construction Style Attachment
|
Detached |
|
Cooling Type
|
None |
|
Exterior Finish
|
Stone |
|
Fireplace Present
|
Yes |
|
Fireplace Total
|
2 |
|
Flooring Type
|
Carpeted, Tile |
|
Foundation Type
|
Poured Concrete |
|
Half Bath Total
|
1 |
|
Heating Type
|
Forced Air |
|
Stories Total
|
2 |
|
Size Interior
|
2870 Sqft |
|
Total Finished Area
|
2870 Sqft |
|
Type
|
House |
Parking
Land
|
Acreage
|
No |
|
Fence Type
|
Partially Fenced |
|
Land Amenities
|
Playground |
|
Landscape Features
|
Landscaped |
|
Size Depth
|
34.99 M |
|
Size Frontage
|
11.6 M |
|
Size Irregular
|
406.00 |
|
Size Total
|
406 M2|4,051 - 7,250 Sqft |
|
Size Total Text
|
406 M2|4,051 - 7,250 Sqft |
|
Zoning Description
|
R-g |
Rooms
| Level |
Type |
Length |
Width |
Dimensions |
|
Basement |
Recreational, Games Room |
|
|
17.83 Ft x 28.42 Ft |
|
Basement |
Bedroom |
|
|
12.58 Ft x 18.00 Ft |
|
Basement |
Other |
|
|
10.58 Ft x 3.83 Ft |
|
Basement |
Exercise Room |
|
|
12.42 Ft x 9.67 Ft |
|
Basement |
Other |
|
|
9.08 Ft x 7.25 Ft |
|
Basement |
3pc Bathroom |
|
|
Measurements not available |
|
Main Level |
Living Room |
|
|
13.42 Ft x 15.25 Ft |
|
Main Level |
Kitchen |
|
|
11.42 Ft x 12.42 Ft |
|
Main Level |
Dining Room |
|
|
15.00 Ft x 11.33 Ft |
|
Main Level |
Office |
|
|
6.92 Ft x 9.50 Ft |
|
Main Level |
Other |
|
|
9.75 Ft x 11.17 Ft |
|
Main Level |
Foyer |
|
|
7.67 Ft x 14.50 Ft |
|
Main Level |
Other |
|
|
9.17 Ft x 4.75 Ft |
|
Main Level |
Laundry Room |
|
|
8.75 Ft x 5.75 Ft |
|
Main Level |
2pc Bathroom |
|
|
Measurements not available |
|
Upper Level |
Primary Bedroom |
|
|
17.50 Ft x 15.58 Ft |
|
Upper Level |
Bedroom |
|
|
10.92 Ft x 110.08 Ft |
|
Upper Level |
Bedroom |
|
|
11.00 Ft x 10.17 Ft |
|
Upper Level |
Bedroom |
|
|
10.92 Ft x 10.08 Ft |
|
Upper Level |
Bonus Room |
|
|
16.17 Ft x 13.17 Ft |
|
Upper Level |
Den |
|
|
9.33 Ft x 9.58 Ft |
|
Upper Level |
5pc Bathroom |
|
|
Measurements not available |
|
Upper Level |
5pc Bathroom |
|
|
Measurements not available |
|
Upper Level |
4pc Bathroom |
|
|
Measurements not available |
https://www.realtor.ca/real-estate/27575277/233-crestmont-drive-sw-calgary-crestmont




