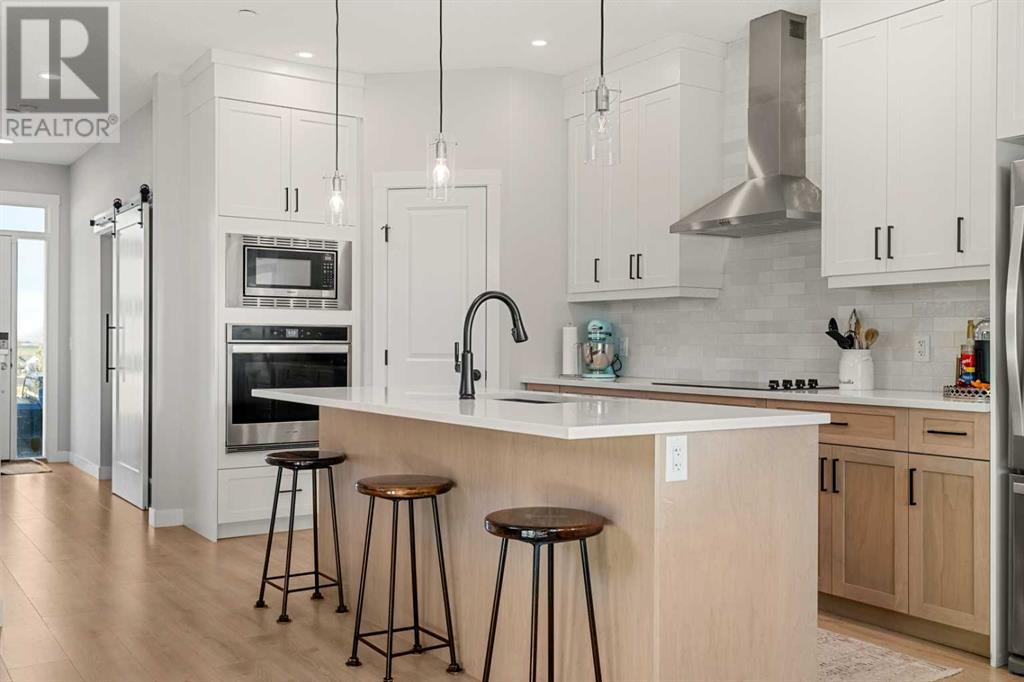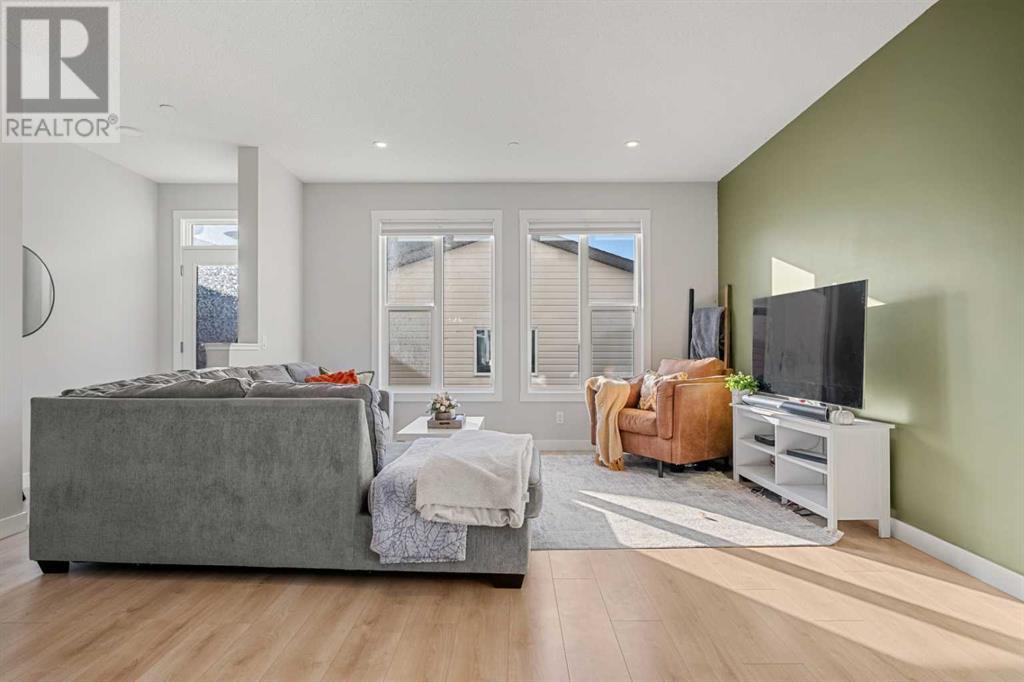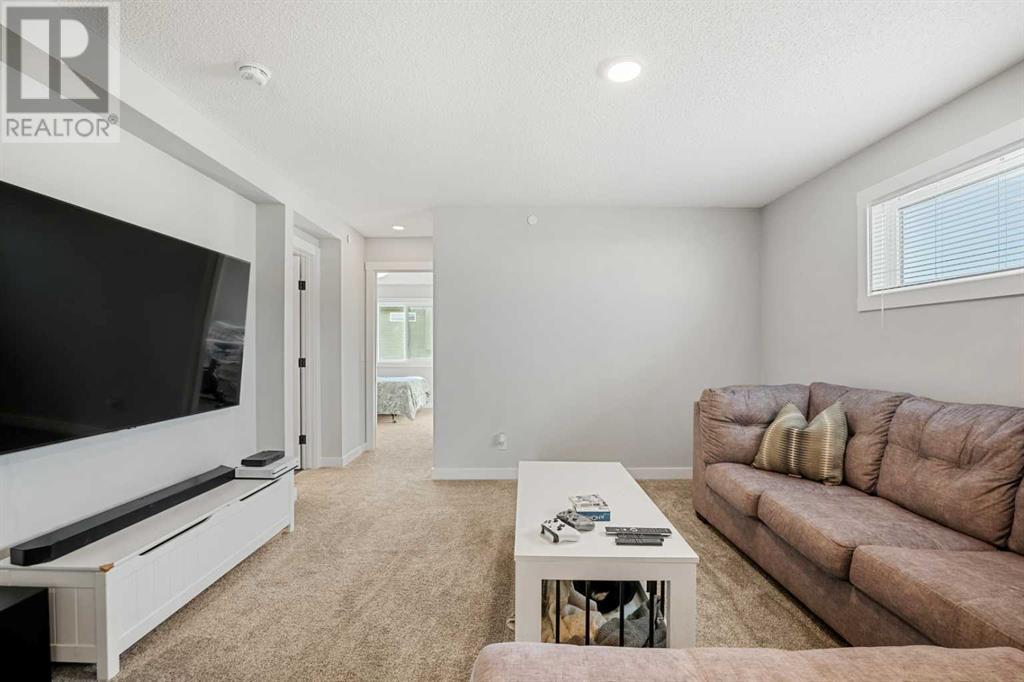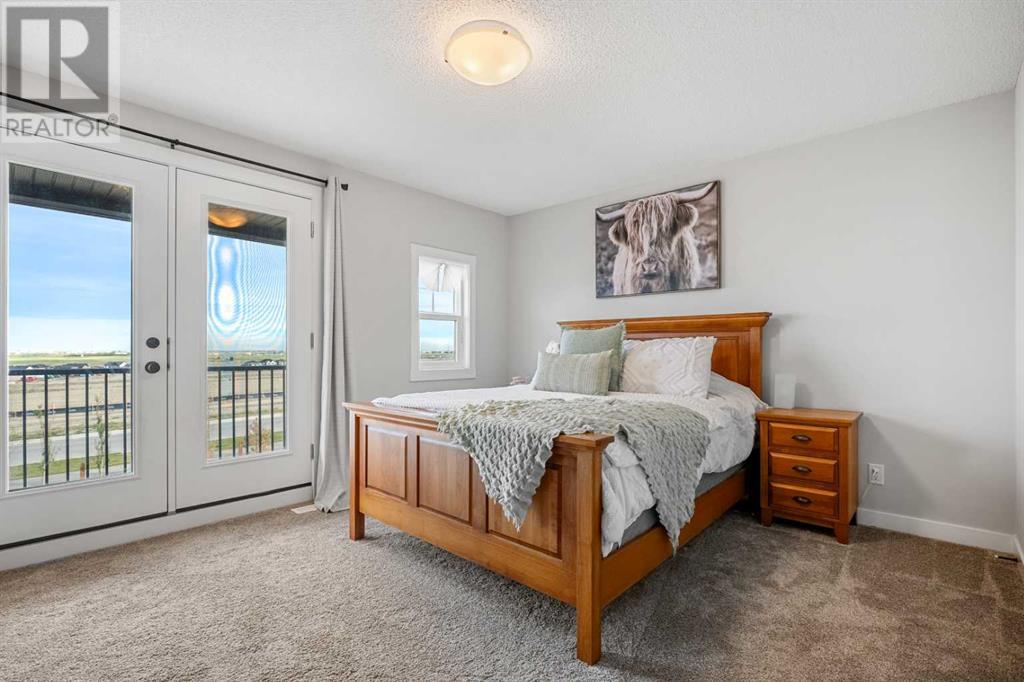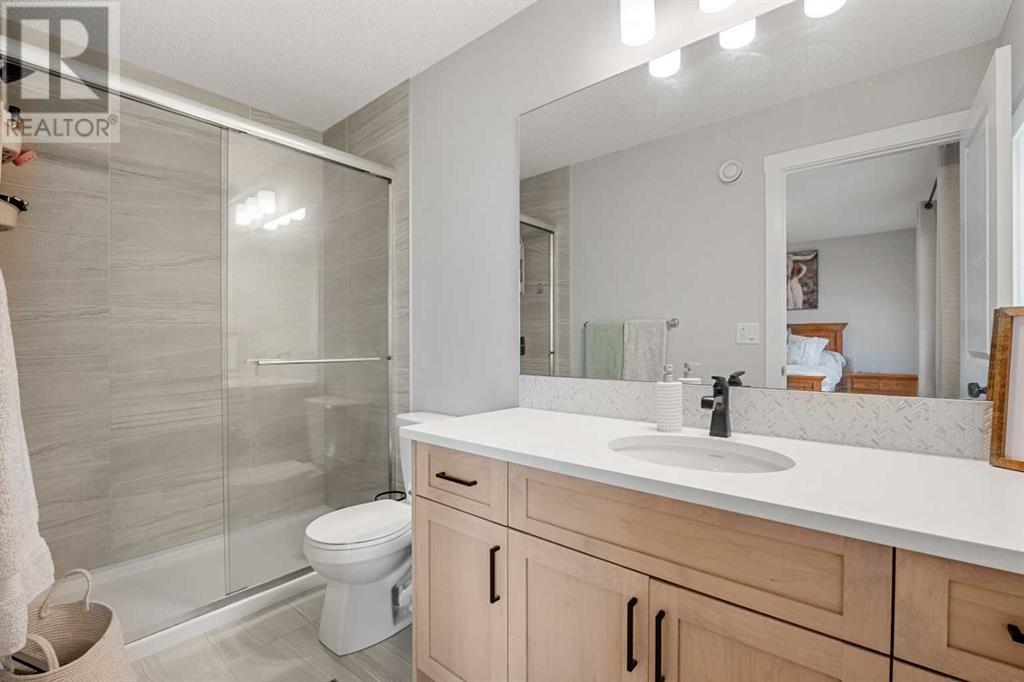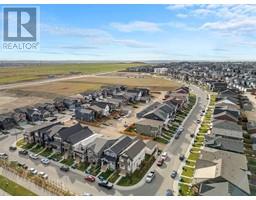3 Bedroom
3 Bathroom
1807.96 sqft
None
Forced Air
$719,000
Welcome home to the Carlisle II built by Brookfield. This stunning 2 storey home is situated on a large corner lot on a quiet street in the community of Livingston. This beautifully designed home features countless upgrades, warm timeless finishes, an open floor plan, 3 generous bedrooms and a basement with separate entry and rough in ready to be suited, subject to approval and permitting by the city/municipality. The main floor features an open floor plan, East facing front office with sliding barn door, stunning upgraded kitchen with gourmet stainless steel appliances, quartz countertops, eat up island, spacious dining and a large living room with access to the backyard. The second storey offers a large primary bedroom with ensuite bathroom and private patio to enjoy the morning sun, 2 additional bedrooms and the laundry room. The basement is a clean slate ready for development with rough-in plumbing for a suite making this a fantastic investment opportunity for short or long term rental income potential. The backyard is fenced and offers a low maintenance lifestyle with extra space along the side of the home. Enjoy the bonus of a newly built oversized garage. Livingston is a master planned community offering a variety of amenities including a 35,000 square foot lifestyle centre, skating rinks, tennis courts, gymnasium, basketball court, splash park, playground, outdoor amphitheatre, meeting rooms and outdoor ping pong tables. The community is also set to have a large town centre including retail shops, services and office space. Easy access to Deerfoot and Stoney Trail make this community exceptional for commuting. (id:41531)
Property Details
|
MLS® Number
|
A2172776 |
|
Property Type
|
Single Family |
|
Community Name
|
Livingston |
|
Amenities Near By
|
Park, Playground, Recreation Nearby, Shopping |
|
Features
|
See Remarks, Back Lane, Pvc Window, No Smoking Home |
|
Parking Space Total
|
2 |
|
Plan
|
2110879 |
Building
|
Bathroom Total
|
3 |
|
Bedrooms Above Ground
|
3 |
|
Bedrooms Total
|
3 |
|
Amenities
|
Clubhouse |
|
Appliances
|
Washer, Refrigerator, Dishwasher, Range, Dryer, Microwave, Hood Fan |
|
Basement Development
|
Unfinished |
|
Basement Features
|
Separate Entrance |
|
Basement Type
|
Full (unfinished) |
|
Constructed Date
|
2022 |
|
Construction Style Attachment
|
Detached |
|
Cooling Type
|
None |
|
Exterior Finish
|
Vinyl Siding |
|
Fireplace Present
|
No |
|
Flooring Type
|
Carpeted, Laminate, Tile |
|
Foundation Type
|
Poured Concrete |
|
Half Bath Total
|
1 |
|
Heating Type
|
Forced Air |
|
Stories Total
|
2 |
|
Size Interior
|
1807.96 Sqft |
|
Total Finished Area
|
1807.96 Sqft |
|
Type
|
House |
Parking
|
Detached Garage
|
2 |
|
Oversize
|
|
Land
|
Acreage
|
No |
|
Fence Type
|
Fence |
|
Land Amenities
|
Park, Playground, Recreation Nearby, Shopping |
|
Size Depth
|
33 M |
|
Size Frontage
|
10.06 M |
|
Size Irregular
|
298.00 |
|
Size Total
|
298 M2|0-4,050 Sqft |
|
Size Total Text
|
298 M2|0-4,050 Sqft |
|
Zoning Description
|
R-g |
Rooms
| Level |
Type |
Length |
Width |
Dimensions |
|
Second Level |
3pc Bathroom |
|
|
4.75 Ft x 10.25 Ft |
|
Second Level |
4pc Bathroom |
|
|
4.83 Ft x 8.25 Ft |
|
Second Level |
Bedroom |
|
|
9.25 Ft x 14.92 Ft |
|
Second Level |
Bedroom |
|
|
9.25 Ft x 11.42 Ft |
|
Second Level |
Family Room |
|
|
13.50 Ft x 19.58 Ft |
|
Second Level |
Laundry Room |
|
|
4.92 Ft x 7.17 Ft |
|
Second Level |
Primary Bedroom |
|
|
14.67 Ft x 14.00 Ft |
|
Main Level |
2pc Bathroom |
|
|
5.25 Ft x 5.17 Ft |
|
Main Level |
Dining Room |
|
|
6.83 Ft x 11.17 Ft |
|
Main Level |
Foyer |
|
|
5.08 Ft x 8.67 Ft |
|
Main Level |
Kitchen |
|
|
12.08 Ft x 20.67 Ft |
|
Main Level |
Living Room |
|
|
18.92 Ft x 13.58 Ft |
|
Main Level |
Office |
|
|
7.58 Ft x 11.92 Ft |
https://www.realtor.ca/real-estate/27536531/233-calhoun-common-ne-calgary-livingston


