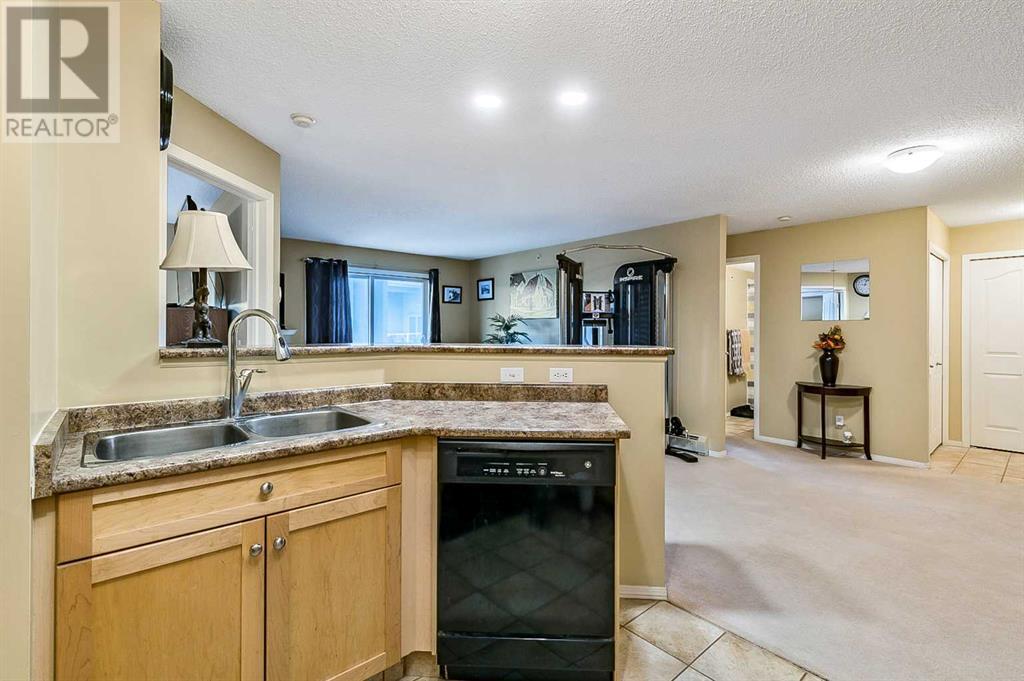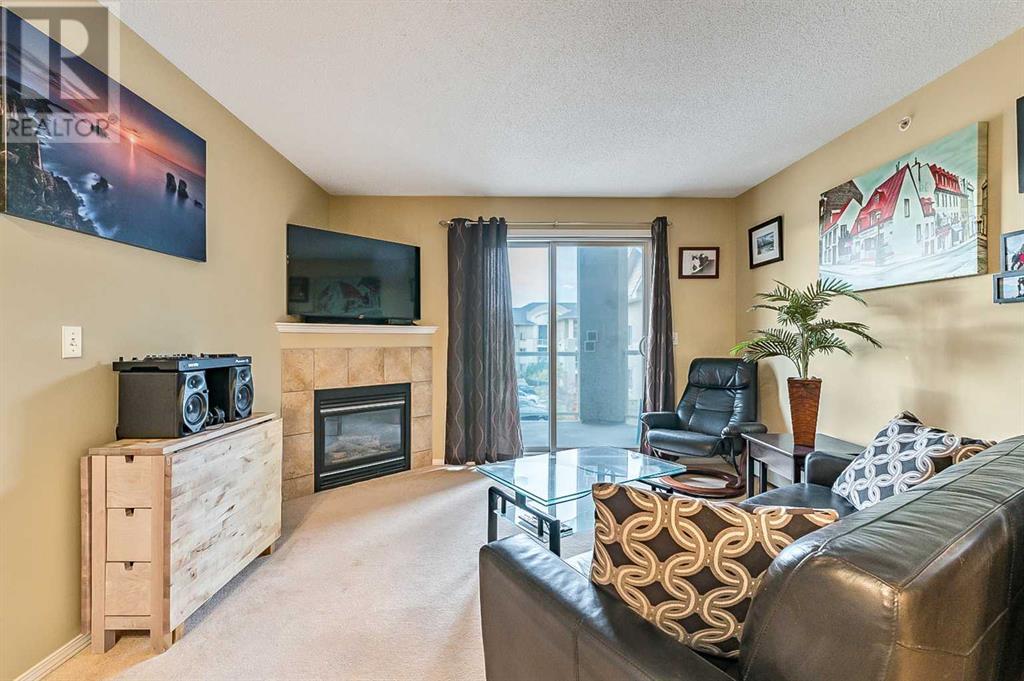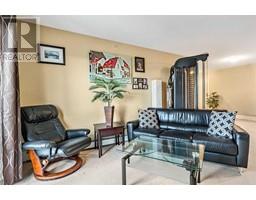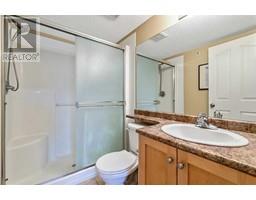Calgary Real Estate Agency
2313, 2518 Fish Creek Boulevard Sw Calgary, Alberta T2Y 4T6
$319,900Maintenance, Electricity, Heat, Insurance, Parking, Property Management, Reserve Fund Contributions, Sewer, Waste Removal, Water
$640 Monthly
Maintenance, Electricity, Heat, Insurance, Parking, Property Management, Reserve Fund Contributions, Sewer, Waste Removal, Water
$640 MonthlyDiscover comfort and convenience in this well-designed top-floor condo, nestled just steps away from the picturesque Fish Creek Park. This functional two-bedroom, two-bathroom unit offers a tranquil living experience in a quiet, clean three-level building. The thoughtful layout ensures privacy, with bedrooms and bathrooms situated on opposite sides of the unit. The open-concept kitchen boasts maple cabinets and sleek black appliances, creating a modern and inviting culinary space. Natural light floods the living room during the day, while a cozy corner fireplace provides warmth and ambiance for those chilly winter evenings. Step out onto the spacious west-facing balcony, where you can enjoy stunning views of the expansive green space below. The balcony also features gas hookups for barbecue enthusiasts. The primary bedroom offers a walk-through closet and a private three-piece ensuite bathroom, adding a touch of luxury to your daily routine. Storage is abundant, with an in-suite storage area and a convenient 50-square-foot private storage room located near your titled underground parking stall. In-suite laundry facilities add to the property's practicality, while reasonable condo fees cover electricity, heat, water and sewer, enhancing the overall value. This condo's prime location provides easy access to nearby amenities, including the C-Train Station, Millrise Station for grocery shopping, and the beautiful Fish Creek Provincial Park. Experience the perfect blend of urban convenience and natural beauty in this exceptional condo. Don't miss the opportunity to make this your new home sweet home. (id:41531)
Property Details
| MLS® Number | A2174196 |
| Property Type | Single Family |
| Community Name | Evergreen |
| Amenities Near By | Park, Playground, Schools, Shopping |
| Community Features | Pets Allowed With Restrictions |
| Features | Pvc Window, No Animal Home, No Smoking Home |
| Parking Space Total | 1 |
| Plan | 0412230 |
Building
| Bathroom Total | 2 |
| Bedrooms Above Ground | 2 |
| Bedrooms Total | 2 |
| Appliances | Refrigerator, Dishwasher, Stove, Microwave Range Hood Combo, Window Coverings, Washer/dryer Stack-up |
| Constructed Date | 2004 |
| Construction Material | Wood Frame |
| Construction Style Attachment | Attached |
| Cooling Type | None |
| Fireplace Present | Yes |
| Fireplace Total | 1 |
| Flooring Type | Carpeted, Ceramic Tile |
| Heating Type | Baseboard Heaters |
| Stories Total | 3 |
| Size Interior | 842.92 Sqft |
| Total Finished Area | 842.92 Sqft |
| Type | Apartment |
Parking
| Underground |
Land
| Acreage | No |
| Land Amenities | Park, Playground, Schools, Shopping |
| Size Total Text | Unknown |
| Zoning Description | M-1 |
Rooms
| Level | Type | Length | Width | Dimensions |
|---|---|---|---|---|
| Main Level | Dining Room | 10.00 Ft x 11.00 Ft | ||
| Main Level | Kitchen | 9.83 Ft x 10.92 Ft | ||
| Main Level | Living Room | 10.00 Ft x 11.92 Ft | ||
| Main Level | Primary Bedroom | 10.67 Ft x 11.00 Ft | ||
| Main Level | Bedroom | 10.25 Ft x 11.83 Ft | ||
| Main Level | 4pc Bathroom | .00 Ft x .00 Ft | ||
| Main Level | 4pc Bathroom | .00 Ft x .00 Ft |
https://www.realtor.ca/real-estate/27560700/2313-2518-fish-creek-boulevard-sw-calgary-evergreen
Interested?
Contact us for more information


















































