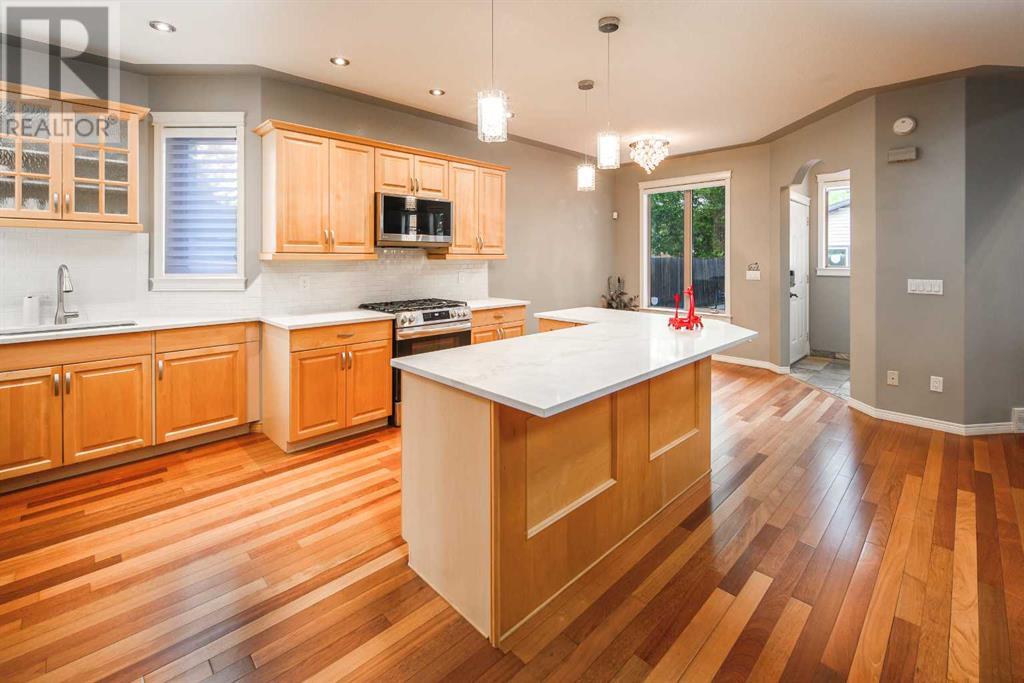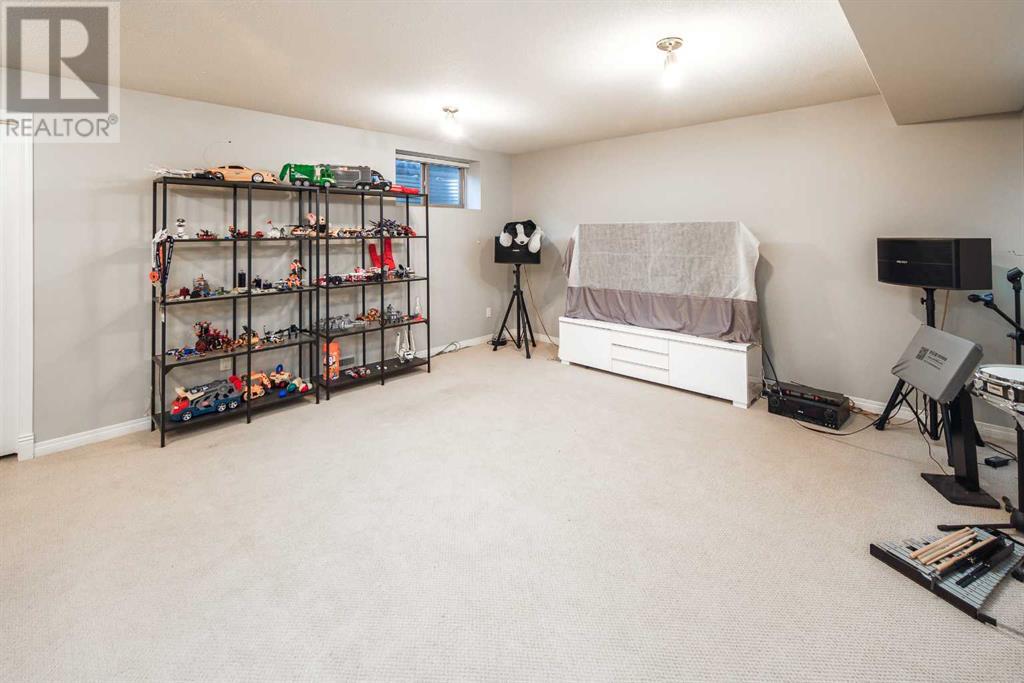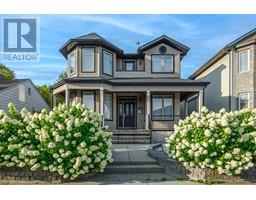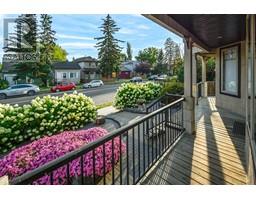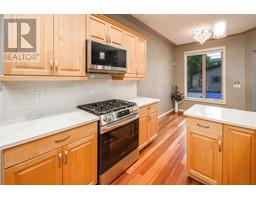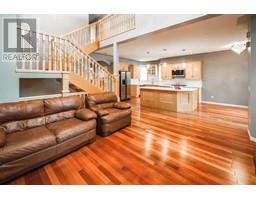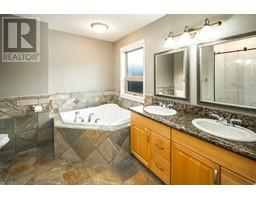4 Bedroom
4 Bathroom
2202 sqft
Fireplace
Central Air Conditioning, See Remarks
Forced Air
$1,099,000
Discover a remarkable opportunity with this expansive family residence, set on a lush 42x130 lot featuring a partial basketball court. Built in 2004, this home combines modern design with generous space, perfect for both family living and entertaining. The inviting exterior and entryway open to a versatile main floor layout, including a dedicated office, a formal dining area, and a great room with a striking 18-foot ceiling. The chef’s kitchen is a highlight, boasting new quartz countertops, extensive maple cabinetry, a walk-through pantry, and stainless-steel appliances. Upstairs, you’ll find three spacious bedrooms, including a master suite with a luxurious ensuite that has heated floors and a walk-in closet. One of the bedrooms also features its own private balcony with city views. The lower level is thoughtfully designed with under-slab heating and includes a media room wired for sound, a guest suite, and a full bath.Additional features include cherry hardwood flooring, a maple staircase, soaring ceilings, air conditioning, and a triple detached insulated garage. Recent updates include new carpeting on the upper level, a new stove, and a new hood fan. Situated in one of Calgary’s most desirable neighborhoods, this home offers convenient access to schools, parks, pathways, and downtown. Professionally cleaned and ready for you to move in! (id:41531)
Property Details
|
MLS® Number
|
A2155161 |
|
Property Type
|
Single Family |
|
Community Name
|
West Hillhurst |
|
Amenities Near By
|
Playground, Recreation Nearby, Schools, Shopping |
|
Features
|
No Smoking Home, Gas Bbq Hookup |
|
Parking Space Total
|
3 |
|
Plan
|
5612fo |
Building
|
Bathroom Total
|
4 |
|
Bedrooms Above Ground
|
3 |
|
Bedrooms Below Ground
|
1 |
|
Bedrooms Total
|
4 |
|
Appliances
|
Washer, Refrigerator, Gas Stove(s), Dryer, Hood Fan, Window Coverings, Garage Door Opener |
|
Basement Development
|
Finished |
|
Basement Type
|
Full (finished) |
|
Constructed Date
|
2003 |
|
Construction Material
|
Wood Frame |
|
Construction Style Attachment
|
Detached |
|
Cooling Type
|
Central Air Conditioning, See Remarks |
|
Fireplace Present
|
Yes |
|
Fireplace Total
|
1 |
|
Flooring Type
|
Carpeted, Ceramic Tile, Hardwood |
|
Foundation Type
|
Poured Concrete |
|
Half Bath Total
|
1 |
|
Heating Type
|
Forced Air |
|
Stories Total
|
2 |
|
Size Interior
|
2202 Sqft |
|
Total Finished Area
|
2202 Sqft |
|
Type
|
House |
Parking
Land
|
Acreage
|
No |
|
Fence Type
|
Fence |
|
Land Amenities
|
Playground, Recreation Nearby, Schools, Shopping |
|
Size Depth
|
39.6 M |
|
Size Frontage
|
12.4 M |
|
Size Irregular
|
492.00 |
|
Size Total
|
492 M2|4,051 - 7,250 Sqft |
|
Size Total Text
|
492 M2|4,051 - 7,250 Sqft |
|
Zoning Description
|
R-c2 |
Rooms
| Level |
Type |
Length |
Width |
Dimensions |
|
Basement |
Wine Cellar |
|
|
3.67 Ft x 5.67 Ft |
|
Basement |
Family Room |
|
|
26.17 Ft x 15.25 Ft |
|
Basement |
Laundry Room |
|
|
8.25 Ft x 6.58 Ft |
|
Basement |
Bedroom |
|
|
17.92 Ft x 8.17 Ft |
|
Basement |
4pc Bathroom |
|
|
.00 Ft x .00 Ft |
|
Main Level |
2pc Bathroom |
|
|
.00 Ft x .00 Ft |
|
Main Level |
Dining Room |
|
|
15.58 Ft x 9.50 Ft |
|
Main Level |
Office |
|
|
9.08 Ft x 13.58 Ft |
|
Main Level |
Other |
|
|
9.67 Ft x 15.42 Ft |
|
Main Level |
Breakfast |
|
|
8.83 Ft x 7.08 Ft |
|
Main Level |
Living Room |
|
|
17.92 Ft x 16.00 Ft |
|
Upper Level |
Bedroom |
|
|
13.67 Ft x 11.25 Ft |
|
Upper Level |
Bedroom |
|
|
16.42 Ft x 9.83 Ft |
|
Upper Level |
Primary Bedroom |
|
|
14.50 Ft x 12.25 Ft |
|
Upper Level |
4pc Bathroom |
|
|
.00 Ft x .00 Ft |
|
Upper Level |
Other |
|
|
7.00 Ft x 3.08 Ft |
|
Upper Level |
5pc Bathroom |
|
|
.00 Ft x .00 Ft |
https://www.realtor.ca/real-estate/27415910/2312-5-avenue-nw-calgary-west-hillhurst











