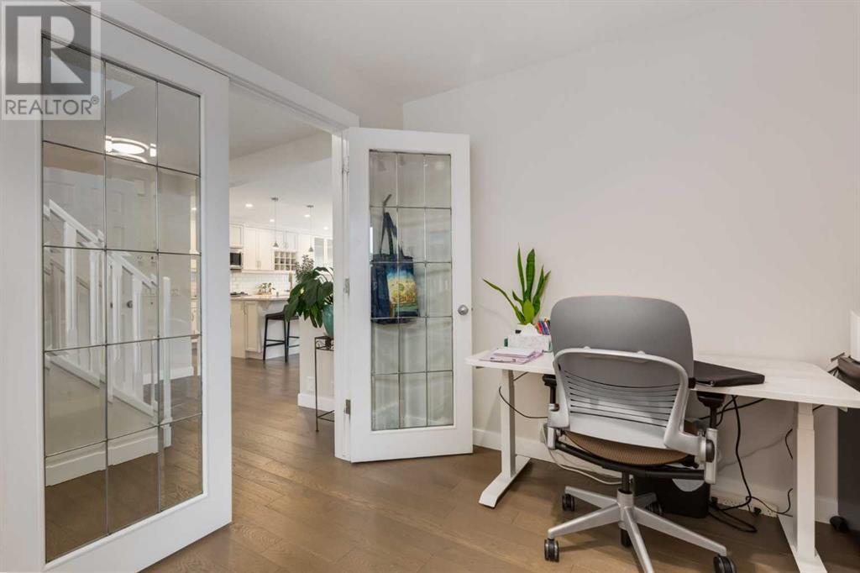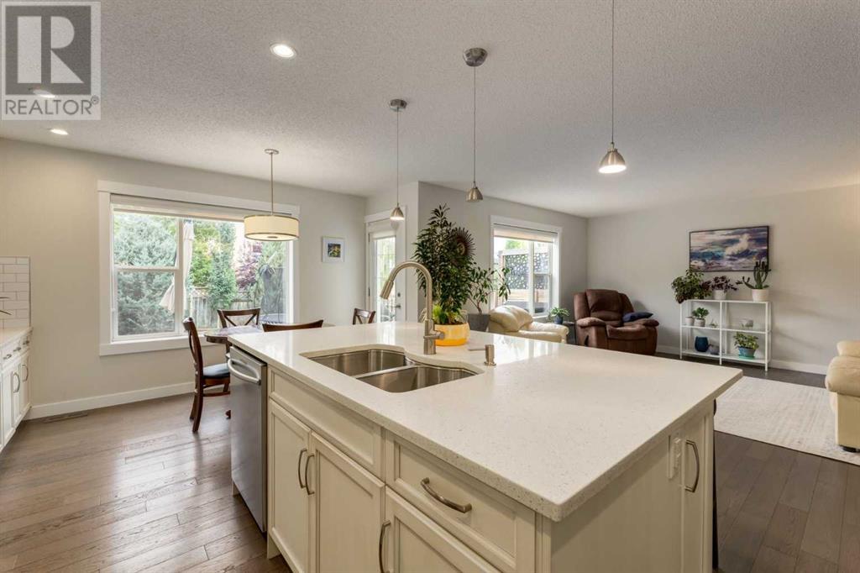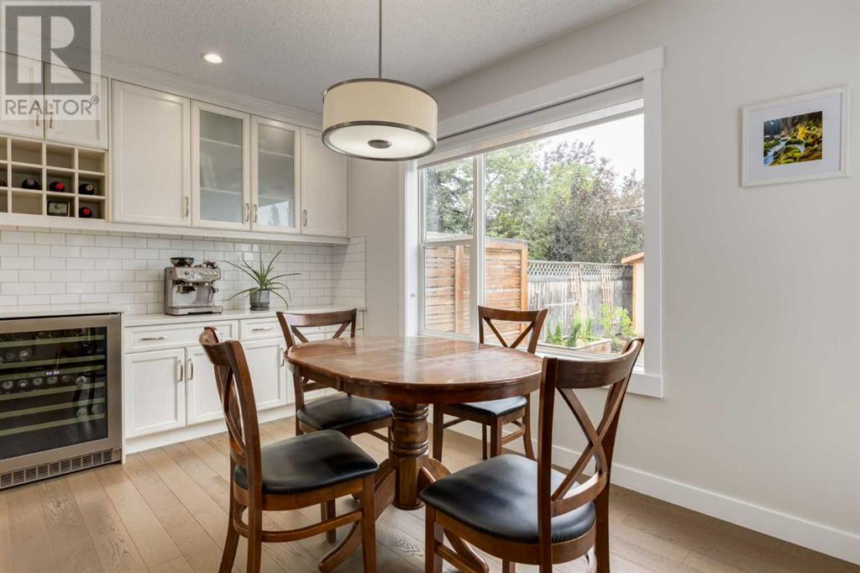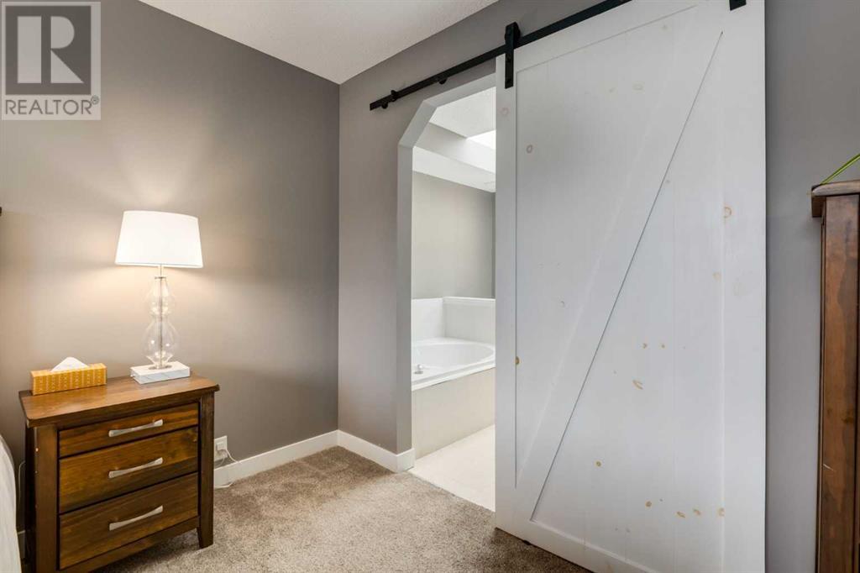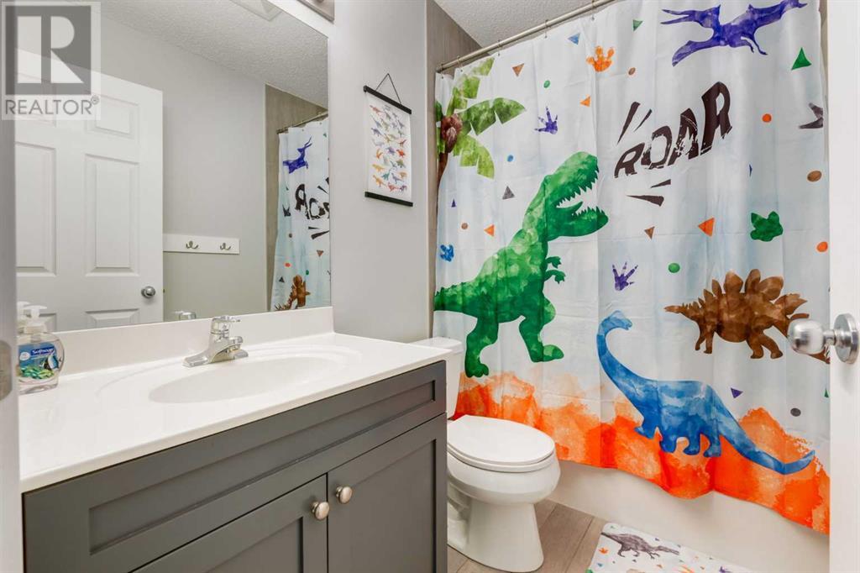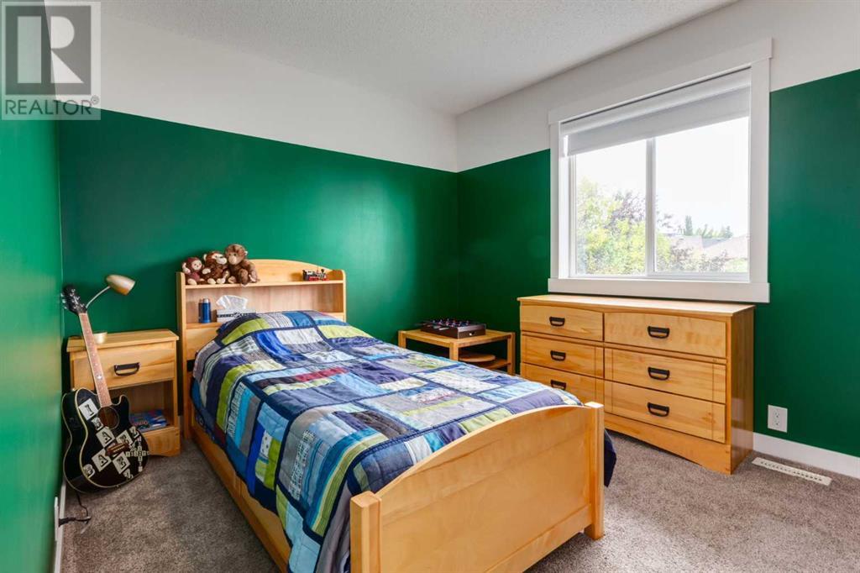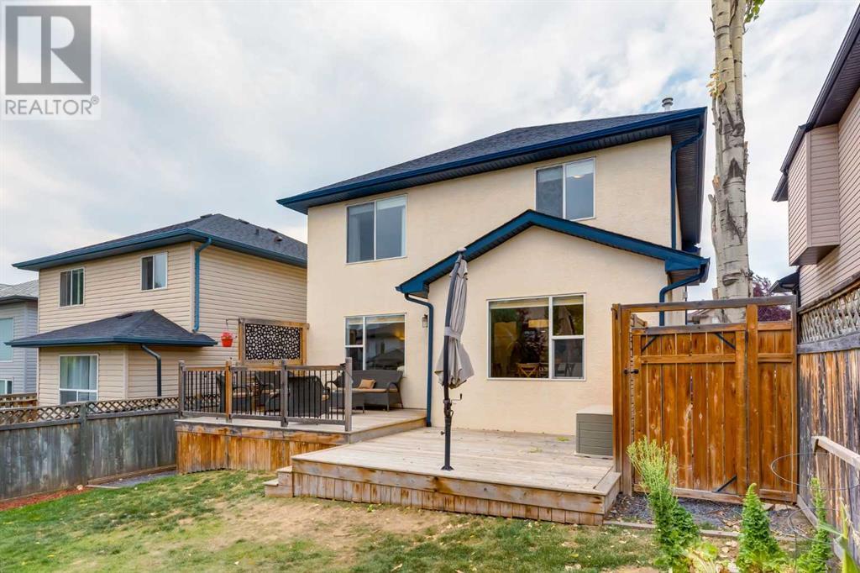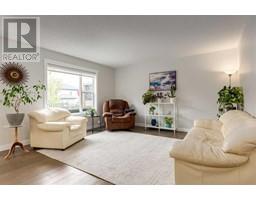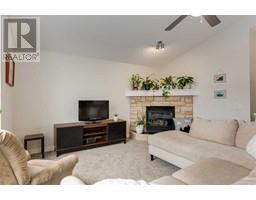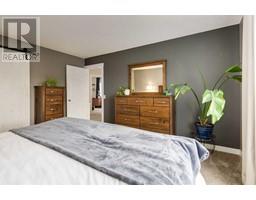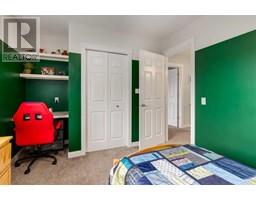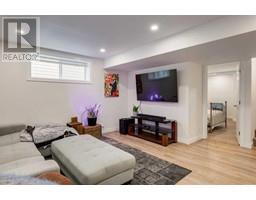4 Bedroom
3 Bathroom
2082.66 sqft
Fireplace
Central Air Conditioning
Forced Air
$850,000
Welcome to your brand-new family residence in the center of Tuscany, one of the most kid-friendly neighborhoods in Calgary. This lovely property has large living areas and a welcoming atmosphere, providing the ideal balance of comfort and convenience. Perfectly situated for families looking for an exciting and active lifestyle, this home is close to parks, local shopping, and schools all within walking distance. Take advantage of the vast network of trails for outdoor experiences, all located in a friendly neighborhood that is well-known for its strong sense of community. Don't pass up the opportunity to claim this amazing house as your own! (id:41531)
Property Details
|
MLS® Number
|
A2164410 |
|
Property Type
|
Single Family |
|
Community Name
|
Tuscany |
|
Amenities Near By
|
Golf Course |
|
Community Features
|
Golf Course Development |
|
Features
|
No Smoking Home |
|
Parking Space Total
|
4 |
|
Plan
|
9912329 |
|
Structure
|
Deck, Dog Run - Fenced In |
Building
|
Bathroom Total
|
3 |
|
Bedrooms Above Ground
|
3 |
|
Bedrooms Below Ground
|
1 |
|
Bedrooms Total
|
4 |
|
Appliances
|
Washer, Gas Stove(s), Dishwasher, Wine Fridge, Dryer, Microwave, Microwave Range Hood Combo, Hood Fan, Window Coverings, Garage Door Opener |
|
Basement Development
|
Partially Finished |
|
Basement Type
|
Full (partially Finished) |
|
Constructed Date
|
2000 |
|
Construction Material
|
Poured Concrete |
|
Construction Style Attachment
|
Detached |
|
Cooling Type
|
Central Air Conditioning |
|
Exterior Finish
|
Concrete, Stucco |
|
Fireplace Present
|
Yes |
|
Fireplace Total
|
1 |
|
Flooring Type
|
Carpeted, Linoleum, Vinyl |
|
Foundation Type
|
Poured Concrete |
|
Half Bath Total
|
1 |
|
Heating Type
|
Forced Air |
|
Stories Total
|
2 |
|
Size Interior
|
2082.66 Sqft |
|
Total Finished Area
|
2082.66 Sqft |
|
Type
|
House |
Parking
Land
|
Acreage
|
No |
|
Fence Type
|
Fence |
|
Land Amenities
|
Golf Course |
|
Size Depth
|
34.99 M |
|
Size Frontage
|
11.1 M |
|
Size Irregular
|
4187.16 |
|
Size Total
|
4187.16 Sqft|4,051 - 7,250 Sqft |
|
Size Total Text
|
4187.16 Sqft|4,051 - 7,250 Sqft |
|
Zoning Description
|
R-c1n |
Rooms
| Level |
Type |
Length |
Width |
Dimensions |
|
Basement |
Furnace |
|
|
16.75 Ft x 8.25 Ft |
|
Basement |
Roughed-in Bathroom |
|
|
5.00 Ft x 8.25 Ft |
|
Basement |
Exercise Room |
|
|
7.75 Ft x 11.92 Ft |
|
Basement |
Recreational, Games Room |
|
|
17.08 Ft x 17.50 Ft |
|
Basement |
Bedroom |
|
|
15.42 Ft x 10.50 Ft |
|
Main Level |
2pc Bathroom |
|
|
4.67 Ft x 5.00 Ft |
|
Main Level |
Dining Room |
|
|
12.17 Ft x 13.00 Ft |
|
Main Level |
Kitchen |
|
|
12.17 Ft x 13.00 Ft |
|
Main Level |
Living Room |
|
|
14.00 Ft x 14.08 Ft |
|
Main Level |
Office |
|
|
12.75 Ft x 8.83 Ft |
|
Main Level |
Foyer |
|
|
9.33 Ft x 8.67 Ft |
|
Main Level |
Laundry Room |
|
|
7.08 Ft x 8.33 Ft |
|
Upper Level |
Bonus Room |
|
|
16.58 Ft x 19.08 Ft |
|
Upper Level |
Bedroom |
|
|
12.00 Ft x 8.67 Ft |
|
Upper Level |
4pc Bathroom |
|
|
4.92 Ft x 8.00 Ft |
|
Upper Level |
Bedroom |
|
|
9.50 Ft x 13.67 Ft |
|
Upper Level |
Primary Bedroom |
|
|
14.17 Ft x 13.08 Ft |
|
Upper Level |
4pc Bathroom |
|
|
10.67 Ft x 12.83 Ft |
https://www.realtor.ca/real-estate/27403327/231-tuscany-ridge-view-nw-calgary-tuscany






