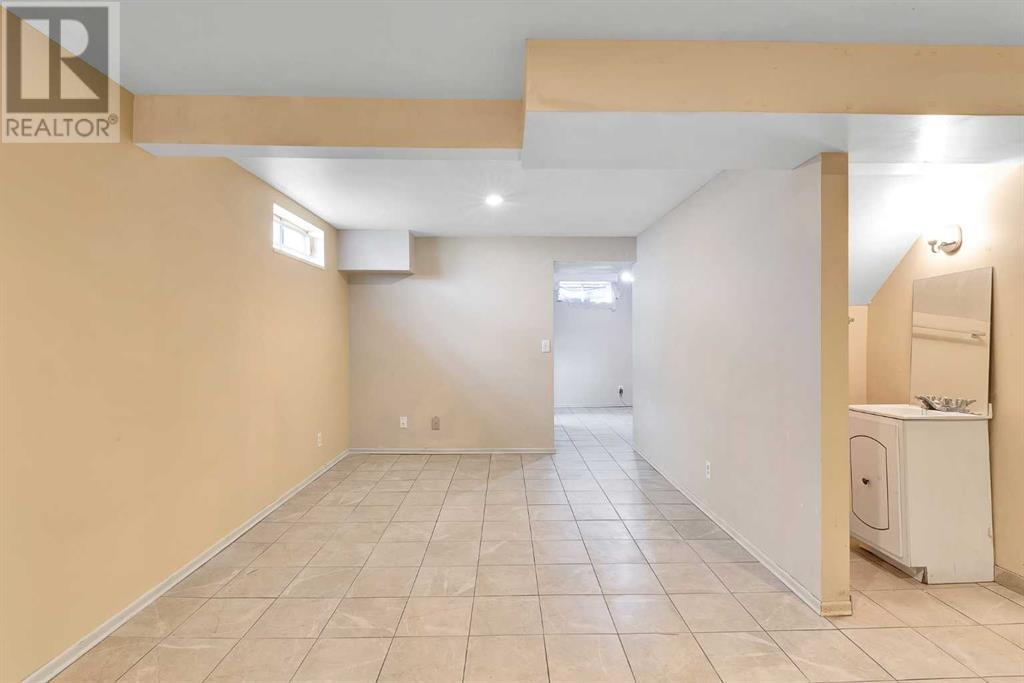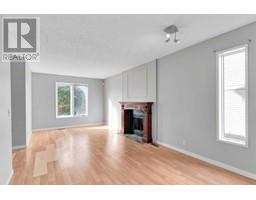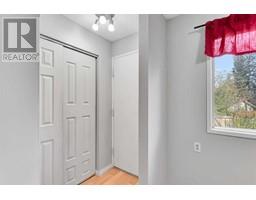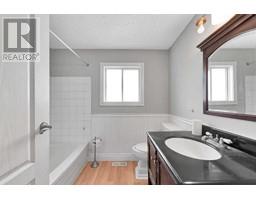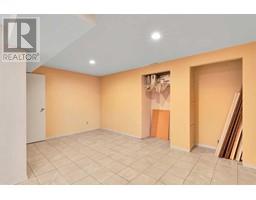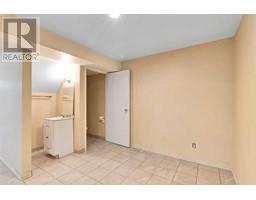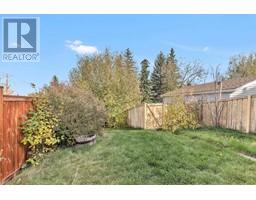3 Bedroom
3 Bathroom
1210 sqft
Fireplace
None
Forced Air
$429,900
Nestled in the serene NW community of Sandstone Valley, this beautiful 2-storey semi-detached home offers the perfect blend of comfort and convenience. Recently refreshed with new paint, it sits on a quiet street, providing a tranquil setting for family life. Upon entering, you'll be welcomed by laminate flooring that flows throughout the main level, leading to a bright and spacious living room. Natural light pours in through large west-facing windows, and the cozy fireplace creates a warm, inviting atmosphere. The kitchen is equipped with wood cabinetry and modern white appliances, providing ample space for cooking and storage. Upstairs, you’ll find three generously sized bedrooms, each with large closets for plenty of storage. The fully finished basement adds extra living space, featuring a family/recreation room, a fourth bedroom, and a 3-piece bathroom—ideal for guests or additional family members. Step outside to your private backyard oasis, perfect for summer relaxation or entertaining. A convenient parking pad is located in the back. Location is ideal with proximity to schools, parks, shopping, and public transit, making it an excellent choice for families. Don’t miss your chance to view this exceptional property—schedule your private showing today! (id:41531)
Property Details
|
MLS® Number
|
A2172392 |
|
Property Type
|
Single Family |
|
Community Name
|
Sandstone Valley |
|
Amenities Near By
|
Playground, Schools, Shopping |
|
Features
|
See Remarks |
|
Parking Space Total
|
1 |
|
Plan
|
8210358 |
|
Structure
|
None |
Building
|
Bathroom Total
|
3 |
|
Bedrooms Above Ground
|
3 |
|
Bedrooms Total
|
3 |
|
Appliances
|
Washer, Refrigerator, Dishwasher, Stove, Dryer, Hood Fan |
|
Basement Development
|
Finished |
|
Basement Type
|
Full (finished) |
|
Constructed Date
|
1982 |
|
Construction Material
|
Wood Frame |
|
Construction Style Attachment
|
Semi-detached |
|
Cooling Type
|
None |
|
Exterior Finish
|
Vinyl Siding |
|
Fireplace Present
|
Yes |
|
Fireplace Total
|
1 |
|
Flooring Type
|
Carpeted, Laminate |
|
Foundation Type
|
Poured Concrete |
|
Half Bath Total
|
1 |
|
Heating Type
|
Forced Air |
|
Stories Total
|
2 |
|
Size Interior
|
1210 Sqft |
|
Total Finished Area
|
1210 Sqft |
|
Type
|
Duplex |
Parking
Land
|
Acreage
|
No |
|
Fence Type
|
Fence |
|
Land Amenities
|
Playground, Schools, Shopping |
|
Size Frontage
|
7.93 M |
|
Size Irregular
|
254.00 |
|
Size Total
|
254 M2|0-4,050 Sqft |
|
Size Total Text
|
254 M2|0-4,050 Sqft |
|
Zoning Description
|
R-cg |
Rooms
| Level |
Type |
Length |
Width |
Dimensions |
|
Basement |
Family Room |
|
|
18.50 Ft x 9.67 Ft |
|
Basement |
3pc Bathroom |
|
|
.00 Ft x .00 Ft |
|
Main Level |
Living Room |
|
|
12.67 Ft x 10.08 Ft |
|
Main Level |
Kitchen |
|
|
11.33 Ft x 10.83 Ft |
|
Main Level |
Dining Room |
|
|
8.50 Ft x 5.83 Ft |
|
Main Level |
2pc Bathroom |
|
|
5.33 Ft x 4.25 Ft |
|
Upper Level |
Bedroom |
|
|
14.92 Ft x 9.58 Ft |
|
Upper Level |
Bedroom |
|
|
10.58 Ft x 8.50 Ft |
|
Upper Level |
Bedroom |
|
|
8.75 Ft x 8.25 Ft |
|
Upper Level |
4pc Bathroom |
|
|
7.83 Ft x 6.67 Ft |
https://www.realtor.ca/real-estate/27529418/231-sandstone-road-nw-calgary-sandstone-valley























