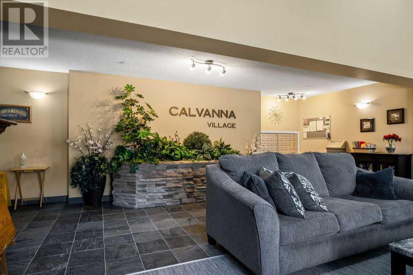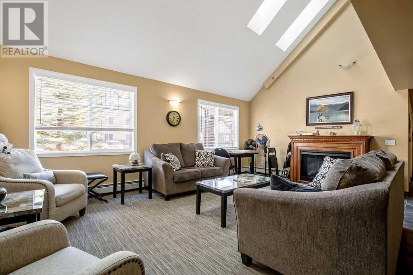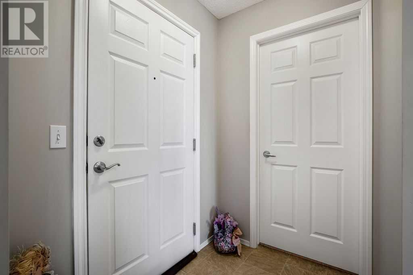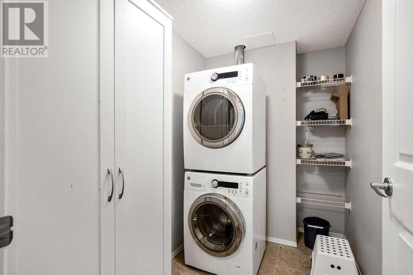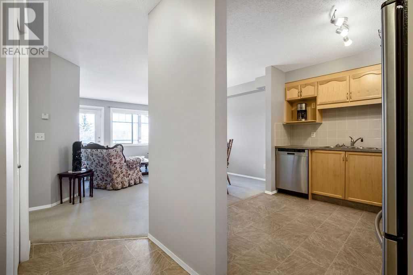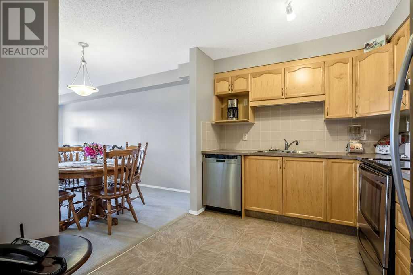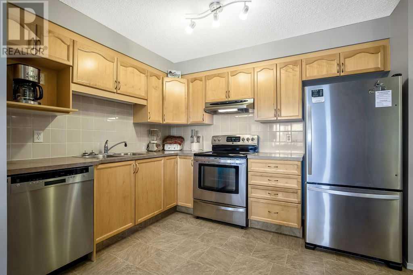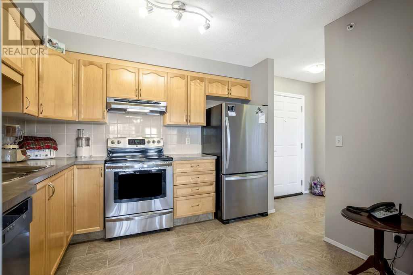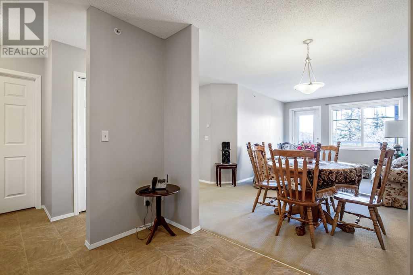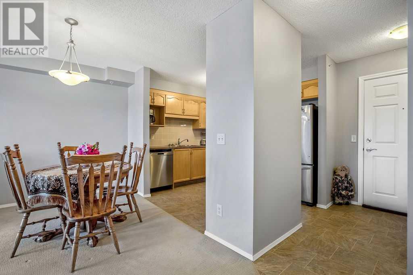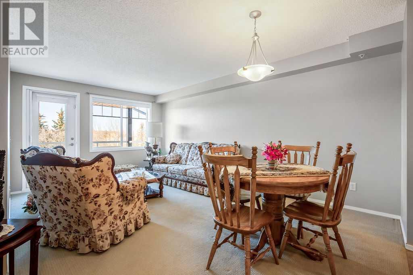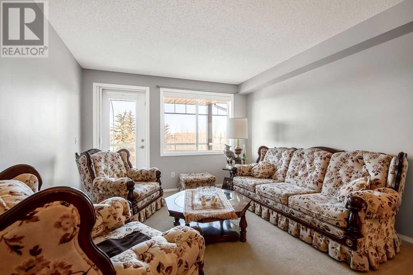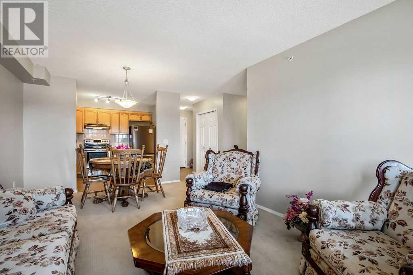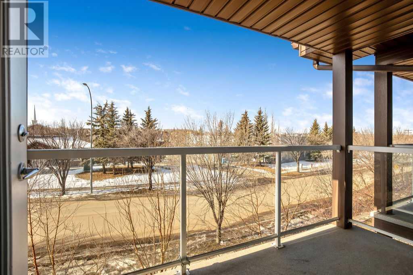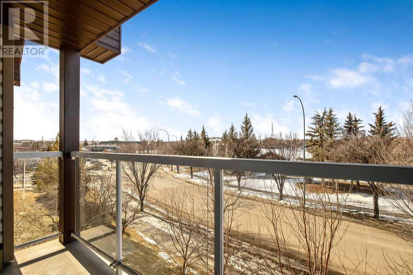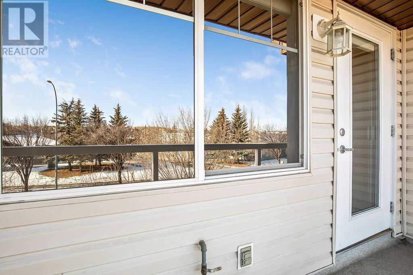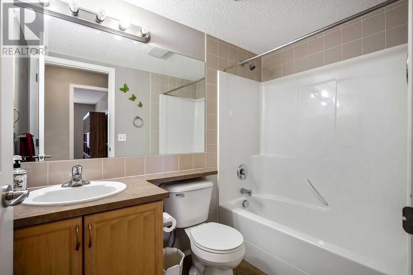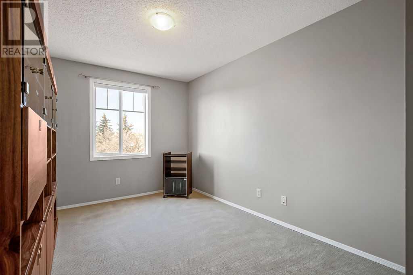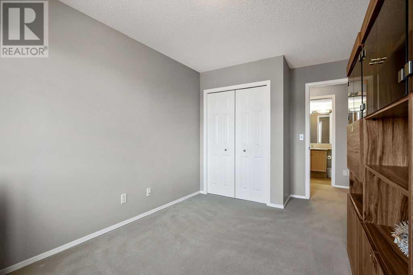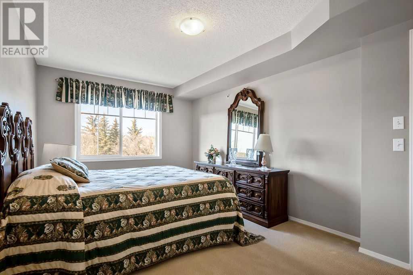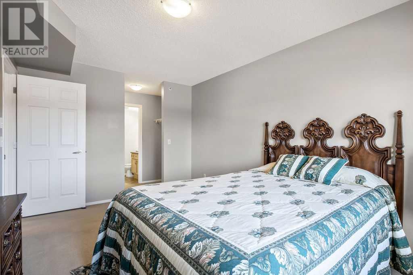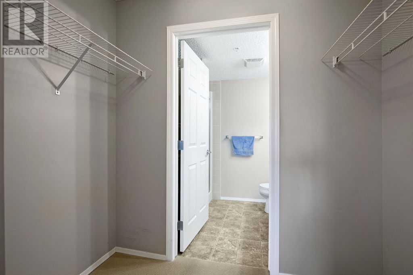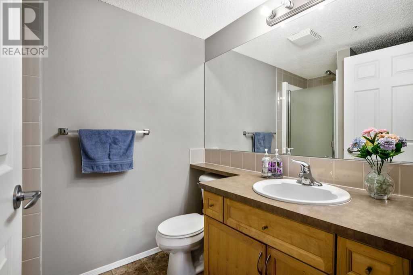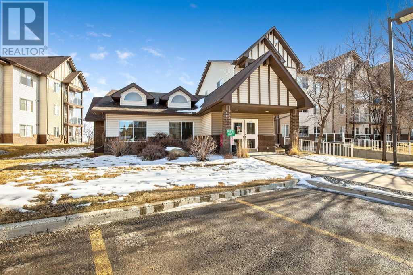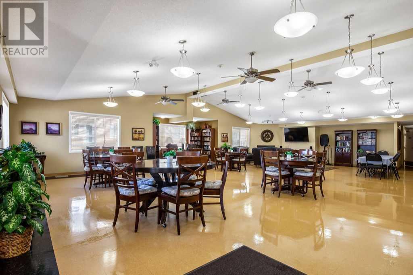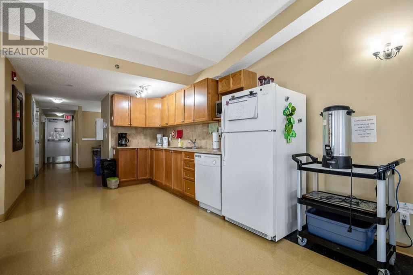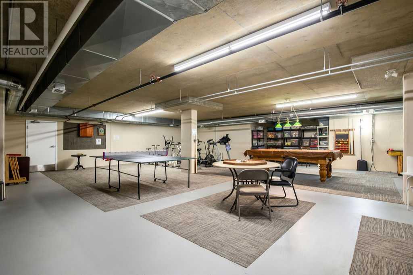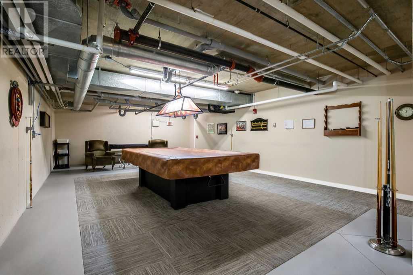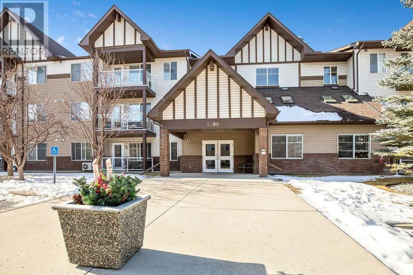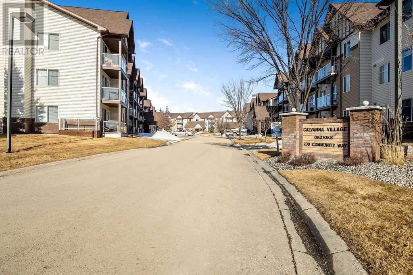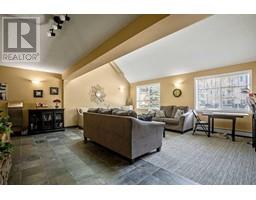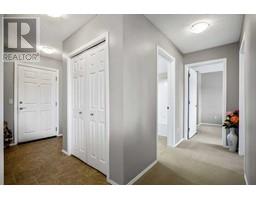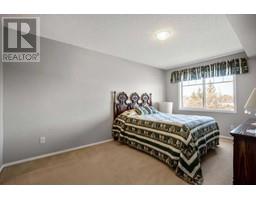Calgary Real Estate Agency
2308, 200 Community Way Okotoks, Alberta T1S 2L2
$310,500Maintenance, Condominium Amenities, Caretaker, Common Area Maintenance, Heat, Insurance, Ground Maintenance, Property Management, Reserve Fund Contributions, Sewer, Waste Removal, Water
$504.20 Monthly
Maintenance, Condominium Amenities, Caretaker, Common Area Maintenance, Heat, Insurance, Ground Maintenance, Property Management, Reserve Fund Contributions, Sewer, Waste Removal, Water
$504.20 MonthlyTop Floor, West Facing View, Quick Possession Possible! Enjoy your home and the lifestyle at Calvanna Village in Okotoks, a plus 55 age community, less than a block to FreshCo grocery store, walking distance to Shopper's Drug Mart, a Tim Hortons at the end of the block, other restaurants and amenities of Okotoks nearby. The complex of three buildings includes a spacious Clubhouse for all residents to appreciate social gatherings with friends and family, cards & games, library, kitchen facilities, pool & ping pong tables and fitness area. This condo is in the 2000 building which has a comfortable lounge at the main entrance for visiting with neighbours, Friday night get togethers and collecting your mail. This unit with 2 bedrooms and 2 baths is located steps from the elevator. The layout is open from the kitchen to the dining and living room with a garden door to the balcony (with gas hookup for BBQ). To the left of the entry is your laundry room with stacked washer & dryer leaving space for storing items and a pantry cupboard. There is a 4 piece bath and a second bedroom for guests or to set up as an office/flex room. The master bedroom is large and could accommodate a good size bedroom suite and has a walkthrough closet to the 3 piece ensuite. In the last couple of years, the carpet in the living, dining and hallway were replaced, new lino installed, and washer & dryer replaced. Parking is in the secure, heated, underground parkade with a storage unit for your extra items. Outside there is guest parking and the complex features attractive landscaping and presents itself well. This could be the fit for your next home! (id:41531)
Property Details
| MLS® Number | A2109985 |
| Property Type | Single Family |
| Community Name | Woodhaven |
| Community Features | Pets Not Allowed, Age Restrictions |
| Features | Elevator, No Animal Home, No Smoking Home, Parking |
| Parking Space Total | 1 |
| Plan | 0714977 |
| Structure | Clubhouse |
Building
| Bathroom Total | 2 |
| Bedrooms Above Ground | 2 |
| Bedrooms Total | 2 |
| Amenities | Clubhouse, Exercise Centre |
| Appliances | Refrigerator, Dishwasher, Stove, Washer/dryer Stack-up |
| Constructed Date | 2007 |
| Construction Material | Wood Frame |
| Construction Style Attachment | Attached |
| Cooling Type | None |
| Exterior Finish | Vinyl Siding |
| Fireplace Present | No |
| Flooring Type | Carpeted, Linoleum |
| Foundation Type | Poured Concrete |
| Heating Type | In Floor Heating |
| Stories Total | 3 |
| Size Interior | 891 Sqft |
| Total Finished Area | 891 Sqft |
| Type | Apartment |
Parking
| Underground |
Land
| Acreage | No |
| Size Total Text | Unknown |
| Zoning Description | Nc |
Rooms
| Level | Type | Length | Width | Dimensions |
|---|---|---|---|---|
| Main Level | Living Room | 10.50 Ft x 11.67 Ft | ||
| Main Level | Dining Room | 7.58 Ft x 11.67 Ft | ||
| Main Level | Kitchen | 8.33 Ft x 10.25 Ft | ||
| Main Level | Other | 4.42 Ft x 5.58 Ft | ||
| Main Level | Laundry Room | 5.00 Ft x 6.75 Ft | ||
| Main Level | Primary Bedroom | 9.50 Ft x 16.00 Ft | ||
| Main Level | Bedroom | 9.25 Ft x 12.33 Ft | ||
| Main Level | 4pc Bathroom | Measurements not available | ||
| Main Level | 3pc Bathroom | Measurements not available |
https://www.realtor.ca/real-estate/26549066/2308-200-community-way-okotoks-woodhaven
Interested?
Contact us for more information
