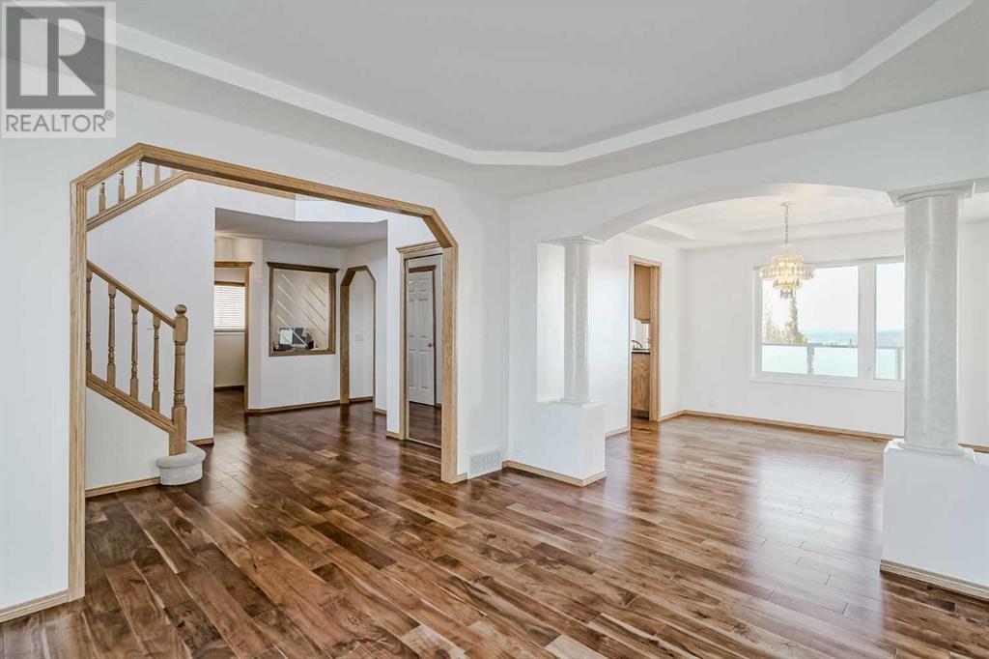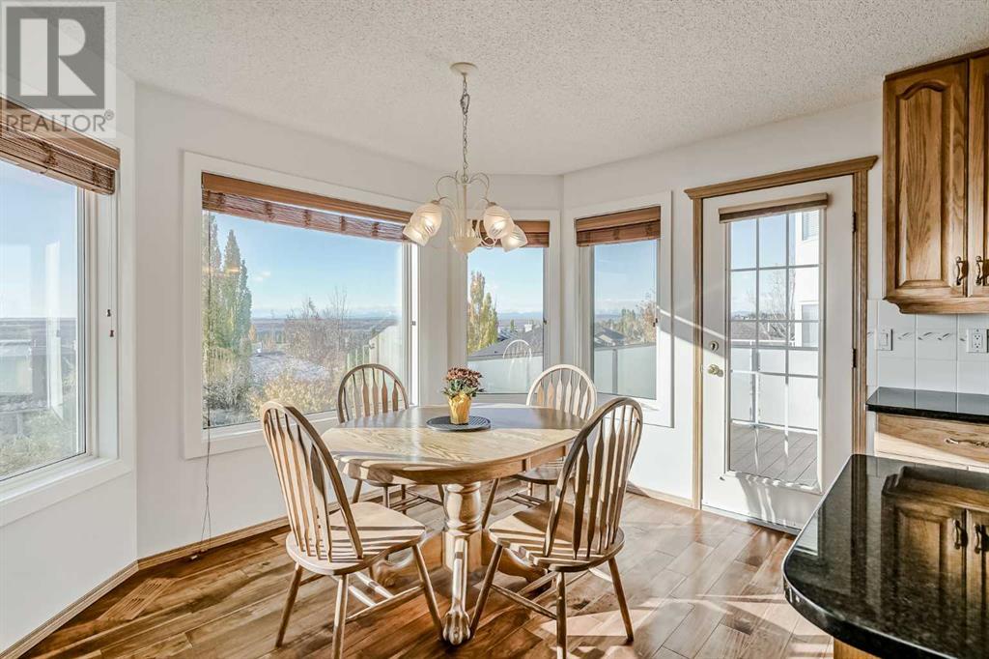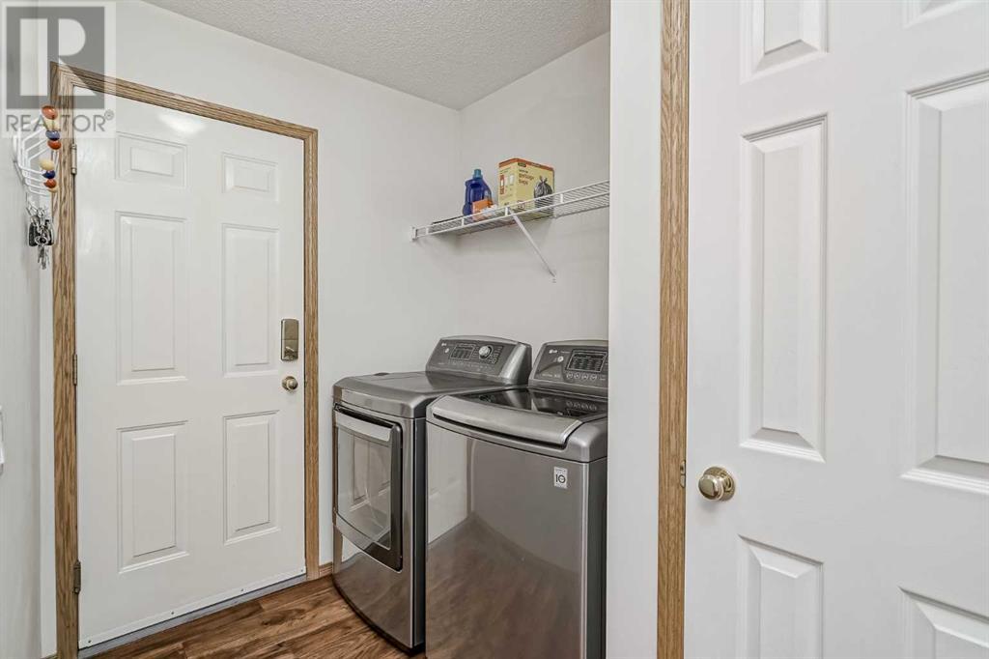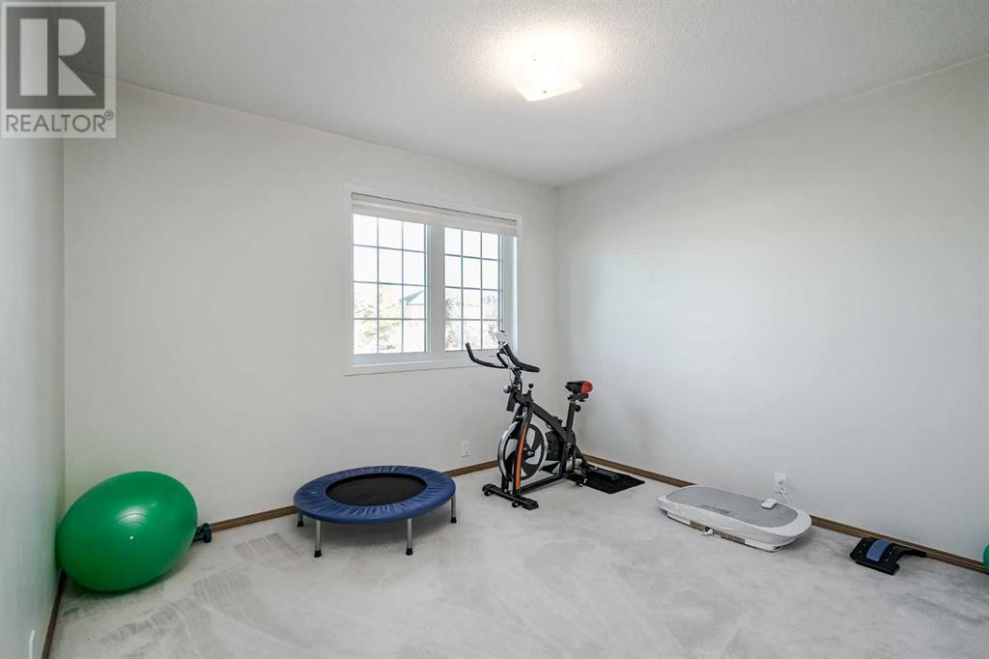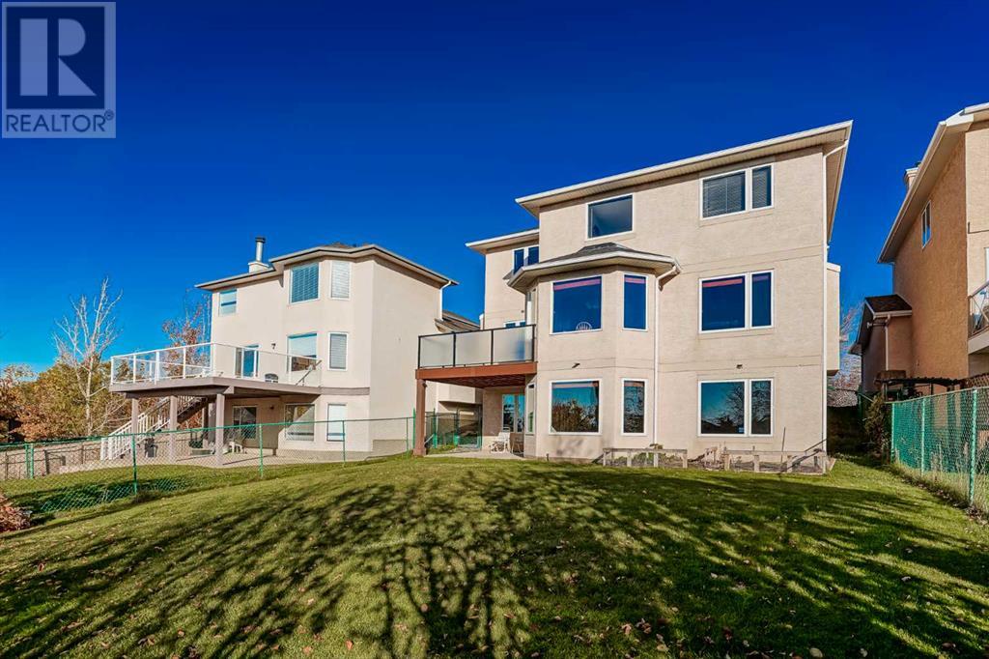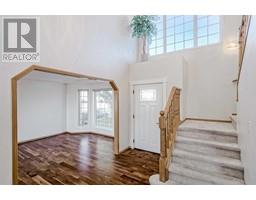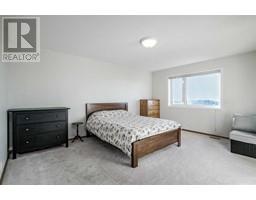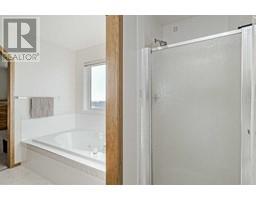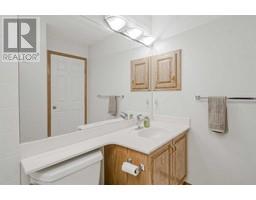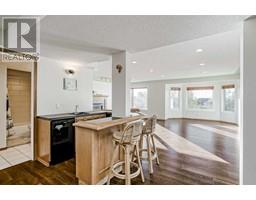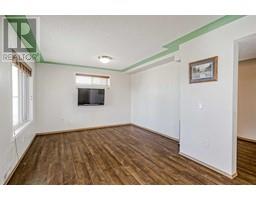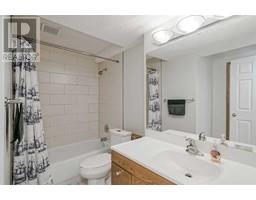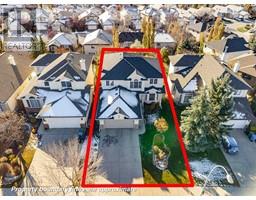5 Bedroom
4 Bathroom
2286.2 sqft
Fireplace
None
Forced Air
Garden Area, Landscaped, Lawn
$995,000
Welcome to this stunning, 5 bedroom, 3.5 bathroom luxury home in the upscale community of Signal Hill. This is truly a rare opportunity to own a gorgeous home on one of the few streets in this area that offers impeccable mountain views. This home has great curb appeal with stucco siding newer, roof, well manicured landscaping and beautiful windows. As you enter the home you are greeted with gleaming brazilian cherry wood floors, high ceilings and an amazing feeling of space. As you continue into the property you have your formal living room with large windows that is open to your dining room complete with crystal chandelier, is framed with gorgeous pillars and a large window offering you mountain views. This space is the perfect for classy dinner parties or just a night at home with the family. As you walk into your kitchen you will see your granite countertops, stainless steel appliances, and open concept entertaining area with your living room including a beautiful fireplace, built in cabinetry, and a breakfast nook with again unmatched views of the mountains. With the home situated on one of the highest points in Signal Hill, the views as you walk out onto your deck is breathtaking and will make you never want to leave. A large office, 2 piece bathroom and laundry room finish off the main level before heading upstairs. As you wind up the beautiful staircase to your upper level you will see your 4 bedroom layout inclusive of your primary bedroom complete with 5 piece ensuite bathroom, and stunning views of the Rockies. The other 3 bedrooms are a great size and an additional 4 piece bathroom completes the upper level. Heading down to your fully finished walk out basement the first thing you will notice is the feeling of space with all of the natural light flooding in through all of the windows. The lower level is well thought out with a 5th bedroom, another full 4 piece bathroom, a large entertainment room complete with a bar area for your friends and f amily to gather around. Walking out to your south facing backyard you will get countless hours of sun. The landscaping is very tranquil with mature trees making it the perfect space for morning coffee or family barbecues. This truly is one of the most amazing properties in this area and is your opportunity to own the perfect home for you and your family in one of the most sought after and exclusive areas in Calgary. Do not miss this opportunity and book your showing today! (id:41531)
Property Details
|
MLS® Number
|
A2175804 |
|
Property Type
|
Single Family |
|
Community Name
|
Signal Hill |
|
Amenities Near By
|
Park, Playground, Schools, Shopping |
|
Features
|
No Animal Home, No Smoking Home |
|
Parking Space Total
|
4 |
|
Plan
|
9512847 |
|
Structure
|
Deck |
|
View Type
|
View |
Building
|
Bathroom Total
|
4 |
|
Bedrooms Above Ground
|
4 |
|
Bedrooms Below Ground
|
1 |
|
Bedrooms Total
|
5 |
|
Appliances
|
Washer, Refrigerator, Dishwasher, Stove, Dryer, Hood Fan |
|
Basement Development
|
Finished |
|
Basement Type
|
Full (finished) |
|
Constructed Date
|
1996 |
|
Construction Material
|
Poured Concrete, Wood Frame |
|
Construction Style Attachment
|
Detached |
|
Cooling Type
|
None |
|
Exterior Finish
|
Concrete, Stucco |
|
Fireplace Present
|
Yes |
|
Fireplace Total
|
2 |
|
Flooring Type
|
Carpeted, Ceramic Tile, Hardwood, Linoleum |
|
Foundation Type
|
Poured Concrete |
|
Half Bath Total
|
1 |
|
Heating Type
|
Forced Air |
|
Stories Total
|
2 |
|
Size Interior
|
2286.2 Sqft |
|
Total Finished Area
|
2286.2 Sqft |
|
Type
|
House |
Parking
Land
|
Acreage
|
No |
|
Fence Type
|
Fence |
|
Land Amenities
|
Park, Playground, Schools, Shopping |
|
Landscape Features
|
Garden Area, Landscaped, Lawn |
|
Size Depth
|
47.1 M |
|
Size Frontage
|
11.63 M |
|
Size Irregular
|
619.00 |
|
Size Total
|
619 M2|4,051 - 7,250 Sqft |
|
Size Total Text
|
619 M2|4,051 - 7,250 Sqft |
|
Zoning Description
|
R-cg |
Rooms
| Level |
Type |
Length |
Width |
Dimensions |
|
Basement |
Bedroom |
|
|
10.25 Ft x 10.50 Ft |
|
Basement |
Other |
|
|
6.00 Ft x 6.42 Ft |
|
Basement |
Family Room |
|
|
12.00 Ft x 16.25 Ft |
|
Basement |
Other |
|
|
11.08 Ft x 13.25 Ft |
|
Basement |
Recreational, Games Room |
|
|
10.92 Ft x 11.92 Ft |
|
Basement |
Furnace |
|
|
8.67 Ft x 10.67 Ft |
|
Basement |
4pc Bathroom |
|
|
Measurements not available |
|
Main Level |
Other |
|
|
4.75 Ft x 11.25 Ft |
|
Main Level |
Family Room |
|
|
11.50 Ft x 11.83 Ft |
|
Main Level |
Dining Room |
|
|
11.00 Ft x 11.33 Ft |
|
Main Level |
Kitchen |
|
|
8.25 Ft x 13.67 Ft |
|
Main Level |
Breakfast |
|
|
8.92 Ft x 11.08 Ft |
|
Main Level |
Living Room |
|
|
12.50 Ft x 16.25 Ft |
|
Main Level |
Office |
|
|
7.92 Ft x 9.92 Ft |
|
Main Level |
Laundry Room |
|
|
5.92 Ft x 8.75 Ft |
|
Main Level |
2pc Bathroom |
|
|
Measurements not available |
|
Upper Level |
Primary Bedroom |
|
|
12.92 Ft x 15.92 Ft |
|
Upper Level |
Bedroom |
|
|
11.17 Ft x 12.33 Ft |
|
Upper Level |
Bedroom |
|
|
10.33 Ft x 11.00 Ft |
|
Upper Level |
Bedroom |
|
|
9.92 Ft x 11.00 Ft |
|
Upper Level |
4pc Bathroom |
|
|
Measurements not available |
|
Upper Level |
4pc Bathroom |
|
|
Measurements not available |
https://www.realtor.ca/real-estate/27600972/2305-sirocco-drive-sw-calgary-signal-hill

