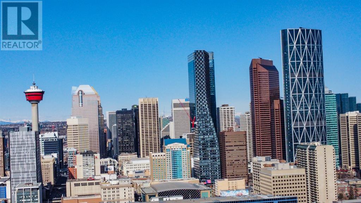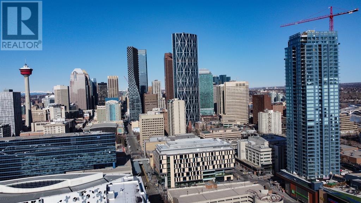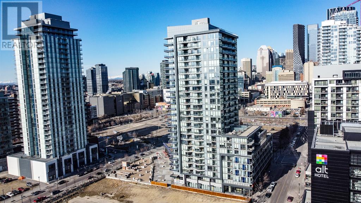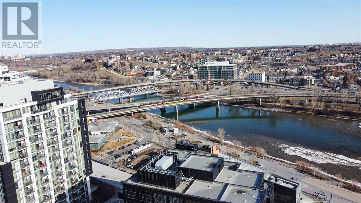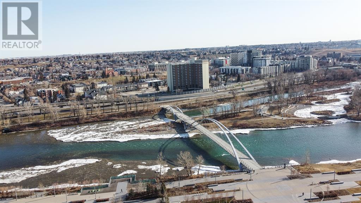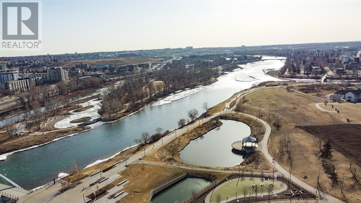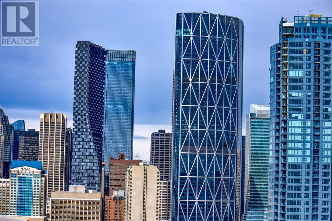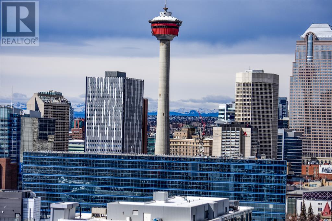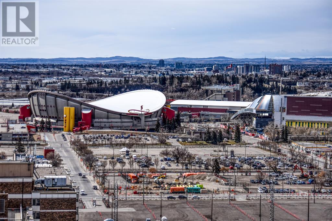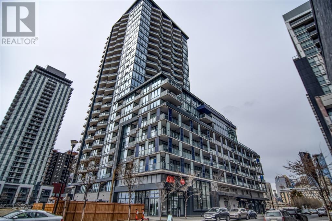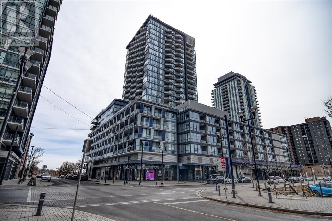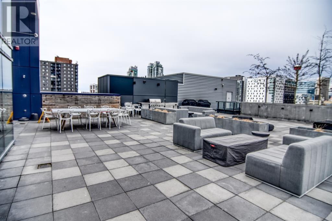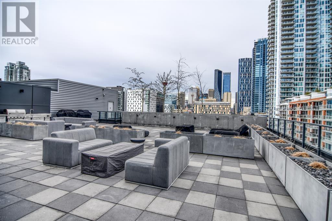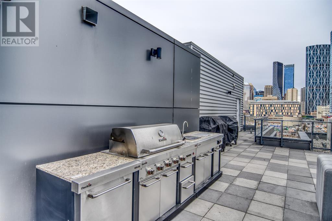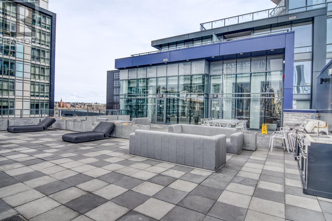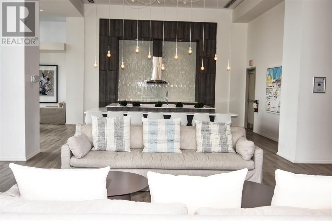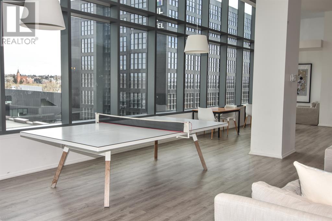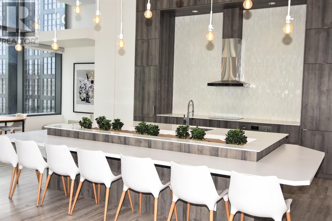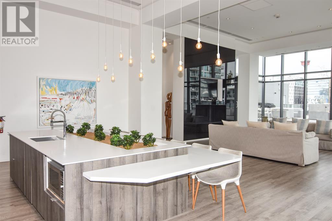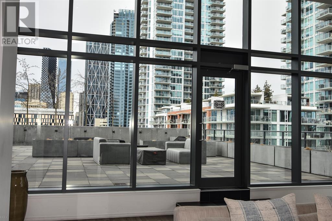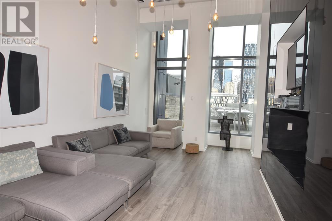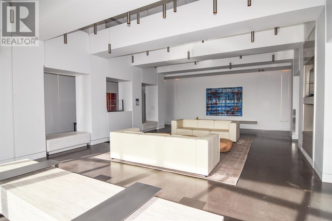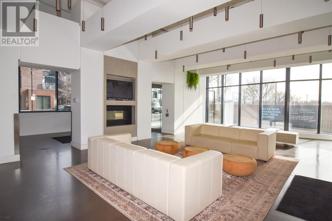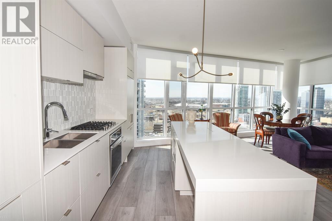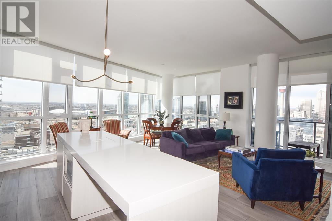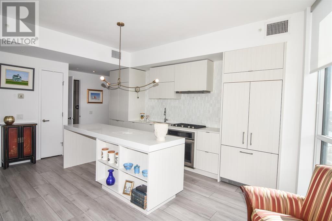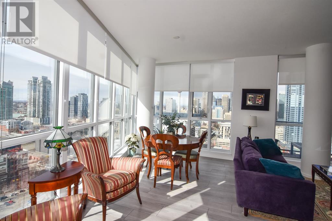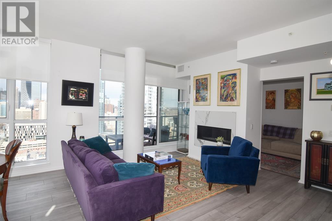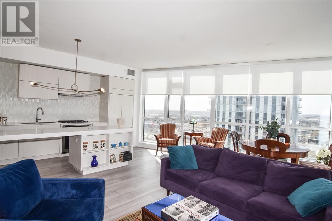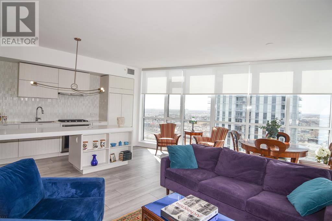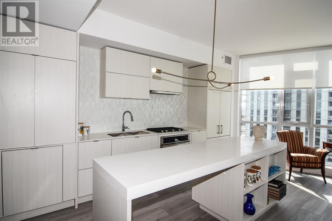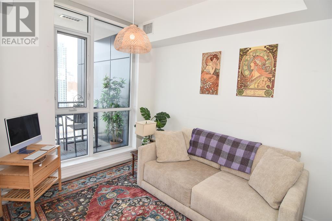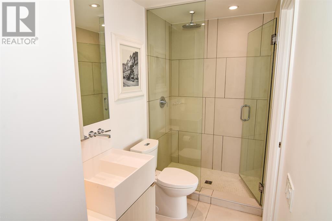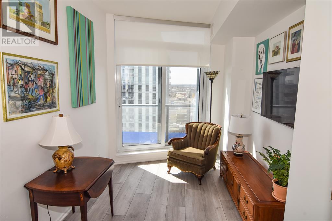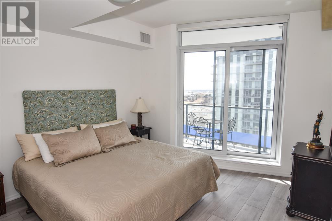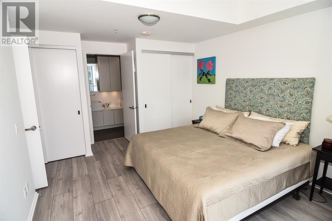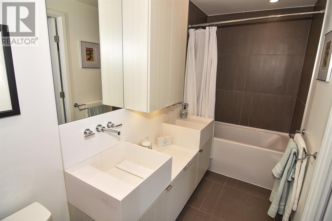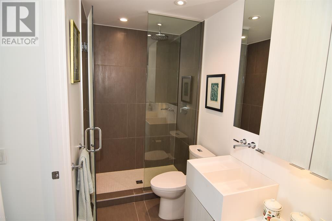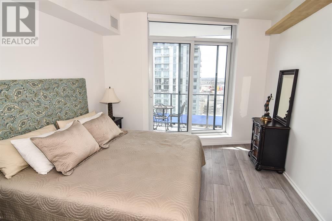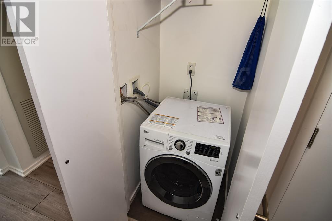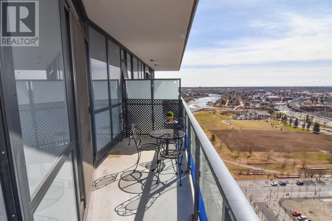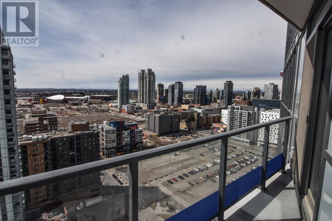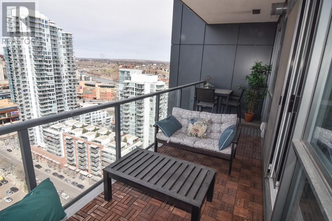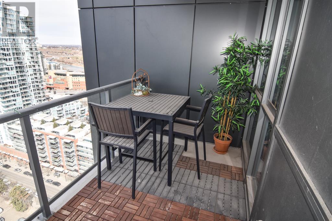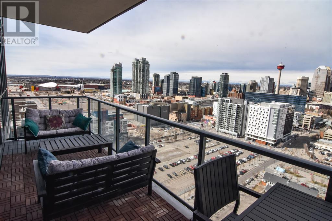Calgary Real Estate Agency
2302, 615 6 Avenue Se Calgary, Alberta T2G 1S7
$680,000Maintenance, Condominium Amenities, Common Area Maintenance, Heat, Ground Maintenance, Parking, Property Management, Reserve Fund Contributions, Other, See Remarks, Sewer, Waste Removal, Water
$822.58 Monthly
Maintenance, Condominium Amenities, Common Area Maintenance, Heat, Ground Maintenance, Parking, Property Management, Reserve Fund Contributions, Other, See Remarks, Sewer, Waste Removal, Water
$822.58 MonthlyBreath taking views from this Sub-Penthouse of the City, Mountains and both Elbow and Bow Rivers. This Corner unit has both south and west exposure with floor to ceiling windows 2 balconies. Modern design with wide plank flooring, beautiful white Euro cabinetry in kitchen, quartz countertops, island designed for stools, 2 bedrooms 2 bathrooms plus a cozy den/TV room with a sliding door onto south balcony, living room with sliding door onto west balcony and a European design gas fireplace. The unit comes with 2 TITLED PARKING STALLS plus there are 20 visitor parking stalls. There is also a roof top Terrace off the 25th floor, a guest party room on the 6th floor with a large patio with barbecues and lounging furniture, there is a full gym, quest suites on the 5th floor, a tech room and bicycle storage. INCLUDED FULL TIME CONCIERGE AND SECURITY PERSONNEL. This unit is within walking distance to National Music Center, public library, Stampede Park, numerous restaurant's, C-train, coffee shops and bar's. The registered size for this unit is 1144 sq ft. Best priced unit in the city for a Sub Penthouse and low condo fees in comparison to other units in the city. (id:41531)
Property Details
| MLS® Number | A2130308 |
| Property Type | Single Family |
| Community Name | Downtown East Village |
| Amenities Near By | Park |
| Community Features | Pets Allowed |
| Features | No Smoking Home, Guest Suite, Parking |
| Parking Space Total | 2 |
| Plan | 1910157 |
Building
| Bathroom Total | 2 |
| Bedrooms Above Ground | 2 |
| Bedrooms Total | 2 |
| Amenities | Exercise Centre, Guest Suite, Party Room, Recreation Centre |
| Appliances | Refrigerator, Range - Gas, Dishwasher, Microwave, Oven - Built-in, Garage Door Opener, Washer & Dryer |
| Architectural Style | High Rise |
| Constructed Date | 2018 |
| Construction Material | Poured Concrete |
| Construction Style Attachment | Attached |
| Cooling Type | See Remarks |
| Exterior Finish | Concrete, Metal |
| Fireplace Present | Yes |
| Fireplace Total | 1 |
| Flooring Type | Ceramic Tile, Laminate |
| Foundation Type | Poured Concrete |
| Heating Fuel | Natural Gas |
| Heating Type | Baseboard Heaters |
| Stories Total | 24 |
| Size Interior | 1073 Sqft |
| Total Finished Area | 1073 Sqft |
| Type | Apartment |
Parking
| Underground |
Land
| Acreage | No |
| Land Amenities | Park |
| Size Total Text | Unknown |
| Zoning Description | Dc |
Rooms
| Level | Type | Length | Width | Dimensions |
|---|---|---|---|---|
| Main Level | Living Room | 4.32 M x 3.30 M | ||
| Main Level | Dining Room | 3.30 M x 3.00 M | ||
| Main Level | Other | 5.61 M x 2.34 M | ||
| Main Level | Primary Bedroom | 3.53 M x 3.51 M | ||
| Main Level | Bedroom | 3.38 M x 2.77 M | ||
| Main Level | 3pc Bathroom | 2.49 M x 1.47 M | ||
| Main Level | 4pc Bathroom | 4.22 M x 1.98 M | ||
| Main Level | Laundry Room | .84 M x .76 M |
https://www.realtor.ca/real-estate/26865992/2302-615-6-avenue-se-calgary-downtown-east-village
Interested?
Contact us for more information
