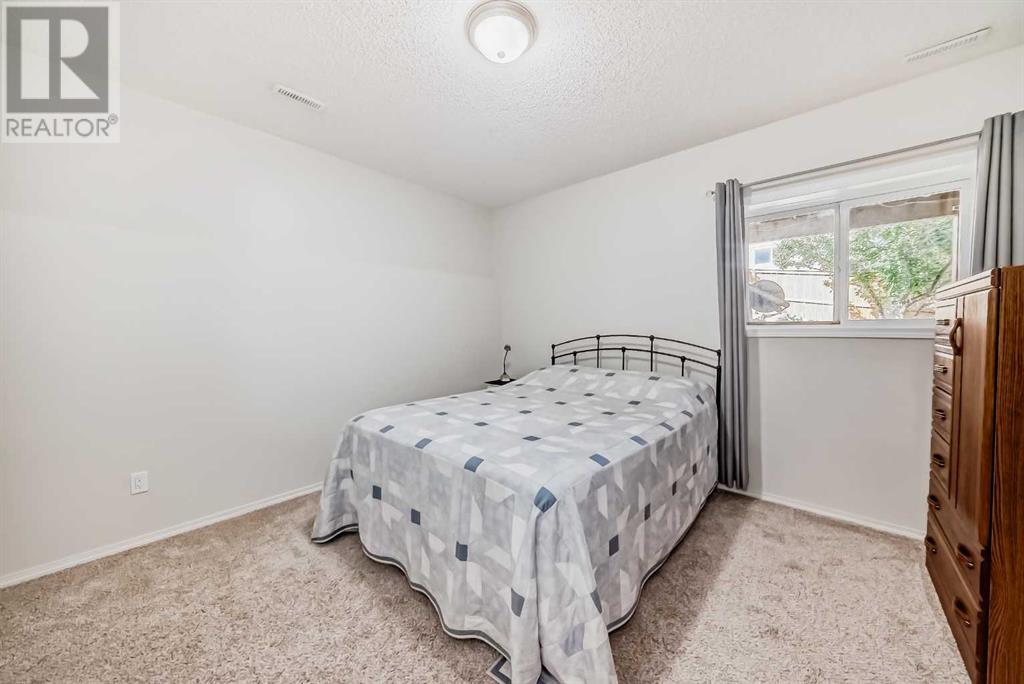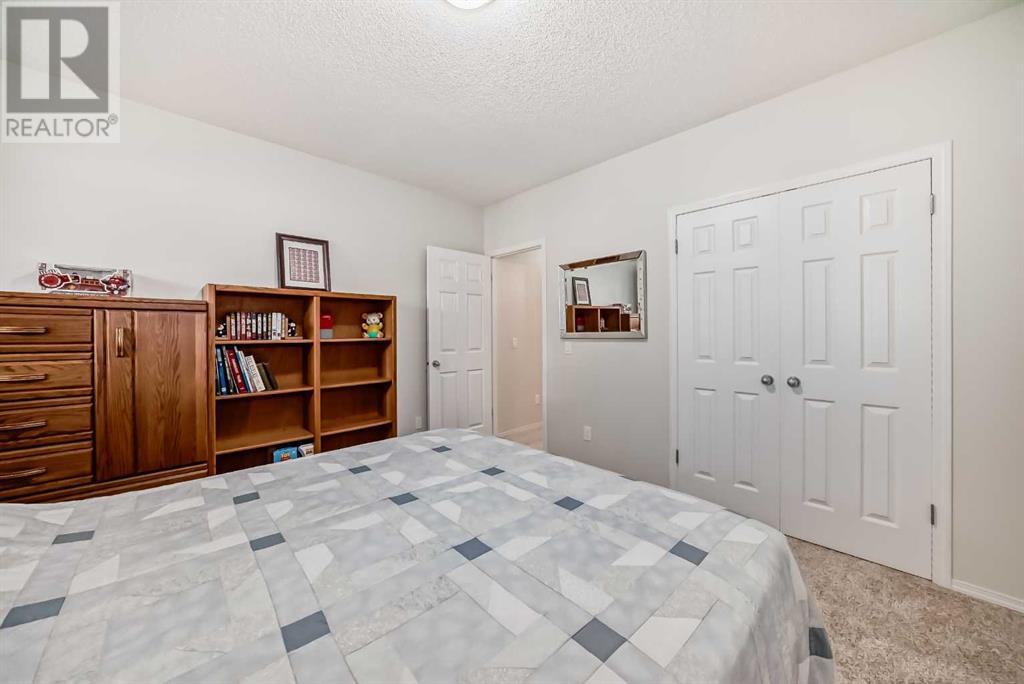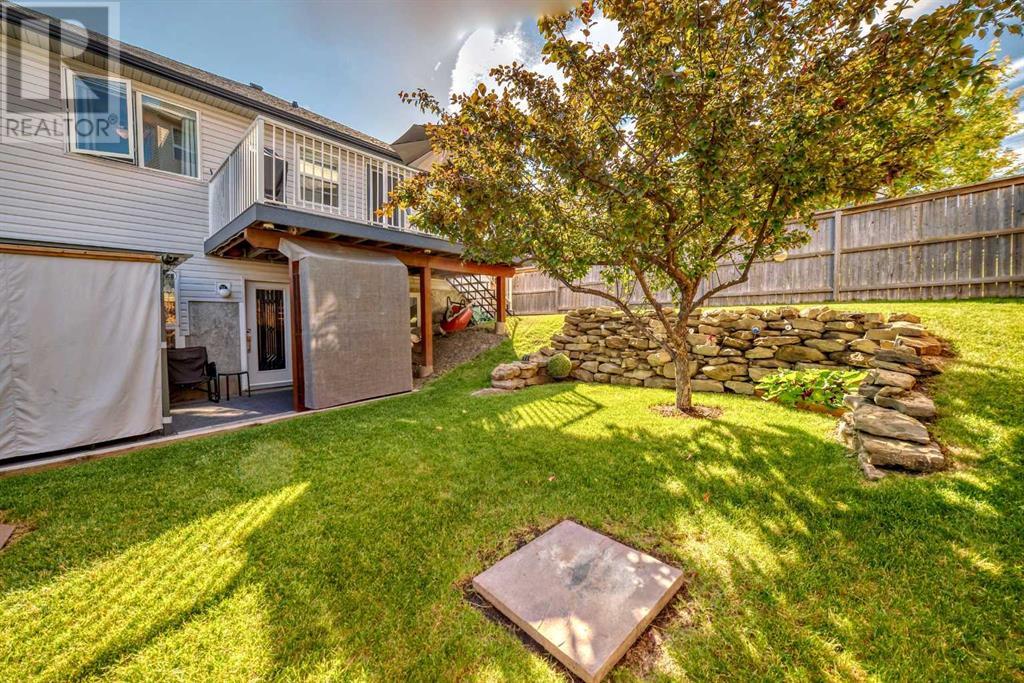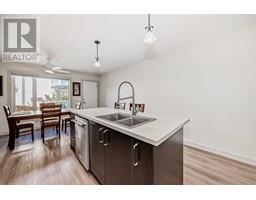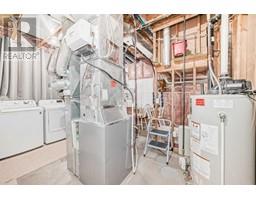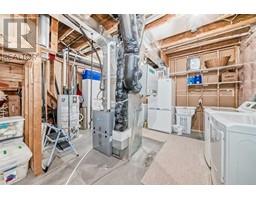4 Bedroom
3 Bathroom
1235 sqft
Bungalow
Fireplace
Central Air Conditioning
Forced Air
Landscaped
$629,900
Spotless!! This meticulous maintained Walk-Out with over 2300 sq ft developed has 5 bedrooms, 3 full baths has been designed with both style, character & functionality in mind. Light & Bright throughout with an eye catching feature wall as you enter the living rm with vaulted ceilings. The updated kitchen / dining rm is perfect with rich cabinetry, modern finishings, high end stainless steel appliances & large convenient Island. The extended upper deck with composite decking is perfect for a morning coffee. The primary bedroom is spacious & features a full ensuite bath & walk-in closet. Two additional bedrooms have easy access to the full main bath. The lower level with 9ft ceilings & walkout basement boasts a large family rm with cozy gas burning fireplace, large bedroom & flex rm could easily be the 5th bed / Hm office. The private covered back patio overlooks the fully landscaped west facing backyard. Other impressive upgrades include A/C (2021), gas line to the rear deck, gazebo, shed, phantom screens, led lighting throughout, drywalled & insulated garage, composite decking, new gates & fence, new roof in 2021, Luxury vinyl planking entire main floor & High eficiency Furnace ( 2021) Convenient location with easy access in & out, 1 1/2 blocks away from river valley pathway's & the school Bus stops across the street. Inside, Outside Up & Down this home is a winner! Come on Buy! (id:41531)
Property Details
|
MLS® Number
|
A2147643 |
|
Property Type
|
Single Family |
|
Community Name
|
Sheep River Ridge |
|
Amenities Near By
|
Golf Course, Schools, Shopping |
|
Community Features
|
Golf Course Development |
|
Features
|
No Animal Home, No Smoking Home, Gas Bbq Hookup |
|
Parking Space Total
|
4 |
|
Plan
|
0012555 |
|
Structure
|
Deck |
Building
|
Bathroom Total
|
3 |
|
Bedrooms Above Ground
|
3 |
|
Bedrooms Below Ground
|
1 |
|
Bedrooms Total
|
4 |
|
Appliances
|
Refrigerator, Dishwasher, Stove, Microwave, Window Coverings, Washer & Dryer |
|
Architectural Style
|
Bungalow |
|
Basement Development
|
Finished |
|
Basement Features
|
Separate Entrance, Walk Out |
|
Basement Type
|
Full (finished) |
|
Constructed Date
|
2003 |
|
Construction Material
|
Wood Frame |
|
Construction Style Attachment
|
Detached |
|
Cooling Type
|
Central Air Conditioning |
|
Exterior Finish
|
Vinyl Siding |
|
Fireplace Present
|
Yes |
|
Fireplace Total
|
1 |
|
Flooring Type
|
Carpeted, Ceramic Tile, Vinyl |
|
Foundation Type
|
Poured Concrete |
|
Heating Type
|
Forced Air |
|
Stories Total
|
1 |
|
Size Interior
|
1235 Sqft |
|
Total Finished Area
|
1235 Sqft |
|
Type
|
House |
Parking
Land
|
Acreage
|
No |
|
Fence Type
|
Fence |
|
Land Amenities
|
Golf Course, Schools, Shopping |
|
Landscape Features
|
Landscaped |
|
Size Depth
|
34 M |
|
Size Frontage
|
16.28 M |
|
Size Irregular
|
5021.00 |
|
Size Total
|
5021 Sqft|4,051 - 7,250 Sqft |
|
Size Total Text
|
5021 Sqft|4,051 - 7,250 Sqft |
|
Zoning Description
|
Tn |
Rooms
| Level |
Type |
Length |
Width |
Dimensions |
|
Basement |
Bedroom |
|
|
12.25 Ft x 11.75 Ft |
|
Basement |
Family Room |
|
|
18.75 Ft x 17.75 Ft |
|
Basement |
Recreational, Games Room |
|
|
16.17 Ft x 12.42 Ft |
|
Basement |
4pc Bathroom |
|
|
Measurements not available |
|
Main Level |
Living Room |
|
|
15.50 Ft x 13.17 Ft |
|
Main Level |
Dining Room |
|
|
12.83 Ft x 6.75 Ft |
|
Main Level |
Kitchen |
|
|
14.42 Ft x 12.83 Ft |
|
Main Level |
Primary Bedroom |
|
|
13.83 Ft x 13.33 Ft |
|
Main Level |
Bedroom |
|
|
10.83 Ft x 9.83 Ft |
|
Main Level |
Bedroom |
|
|
9.83 Ft x 8.83 Ft |
|
Main Level |
4pc Bathroom |
|
|
Measurements not available |
|
Main Level |
4pc Bathroom |
|
|
Measurements not available |
https://www.realtor.ca/real-estate/27181328/23-sheep-river-boulevard-okotoks-sheep-river-ridge























