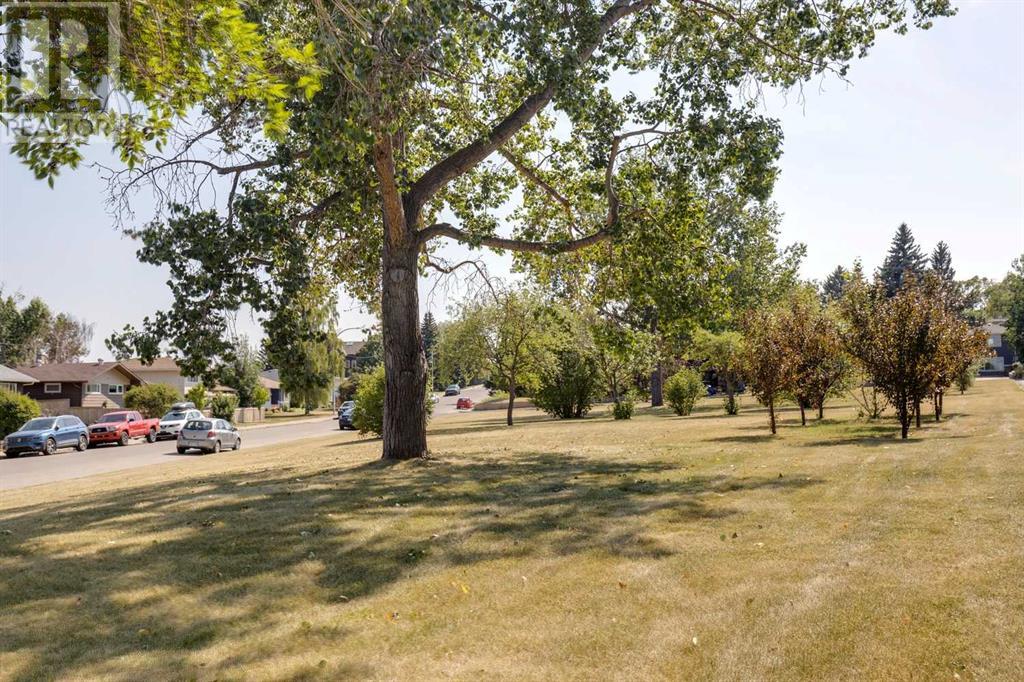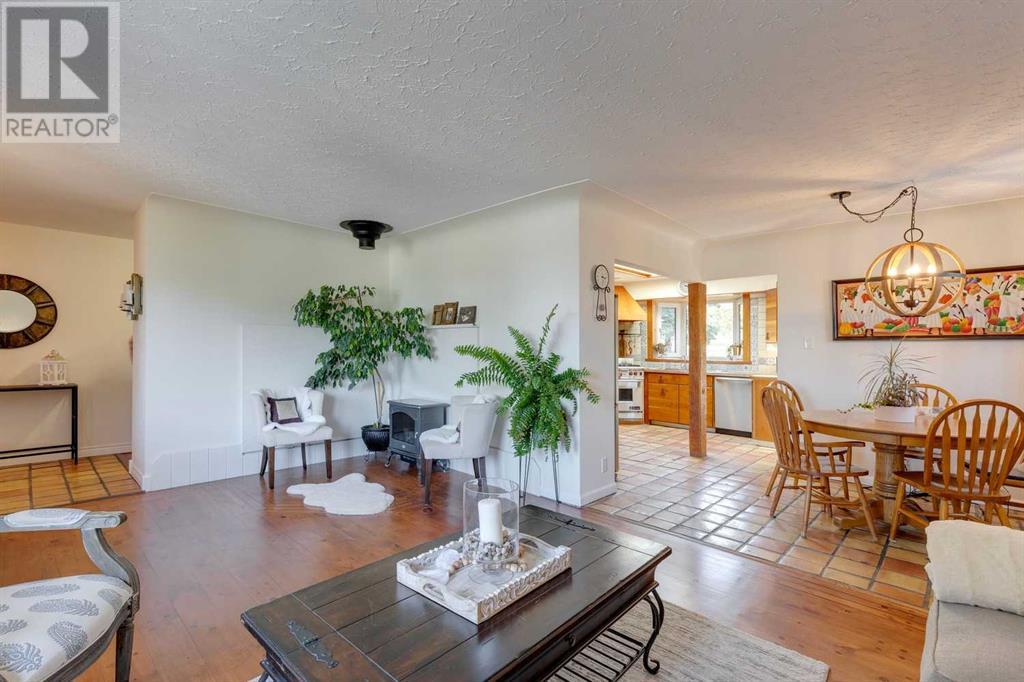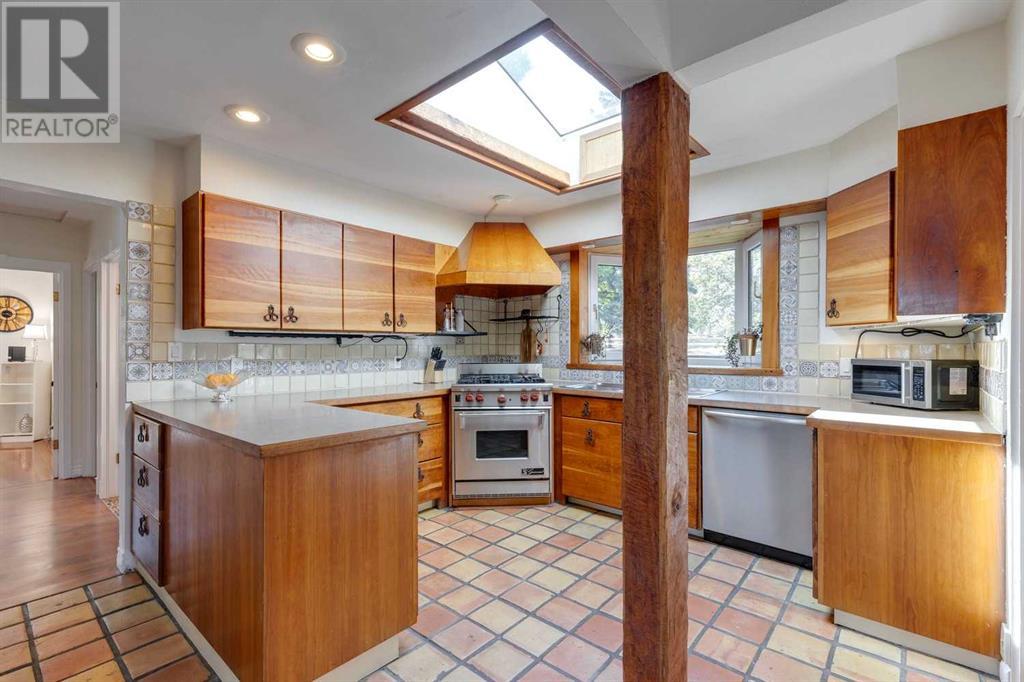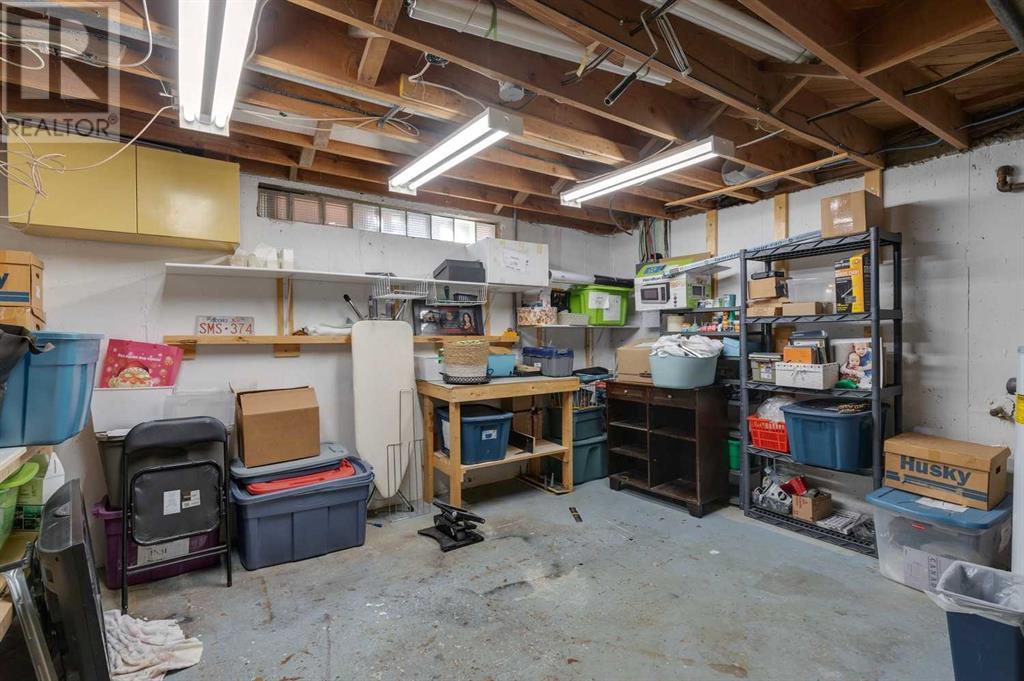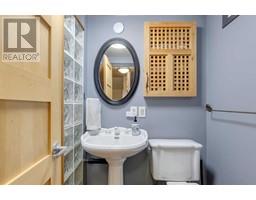4 Bedroom
2 Bathroom
1221.55 sqft
Bungalow
None
Forced Air
Lawn
$750,000
**OPEN HOUSE Sunday September 01, 3:00pm-5:00pm** Tucked away on a private street and FRONTING ONTO GREENSPACE. Over 2200ft2 of living space this home has been lovingly customized with SECURITY STORM DOORS, HAND-SAWN PINE FLOORS with Celtic inlay, CUSTOM WOODWORK THROUGH OUT, including the kitchen with CUSTOM CHERRY CABINETRY, WOLF PROFFESSIONAL GAS STOVE, and SKYLIGHTS in the kitchen and bathroom. 3 BEDROOMS and bathroom with a CLAWFOOT TUB complete the main floor. Downstairs you'll find a LARGE FAMILY ROOM, LAUNDRY, WORKSHOP, 3 PIECE BATH, and 4TH BEDROOM. The PARK-LIKE BACKYARD, faces WEST and backs out onto a field, complete with an oversized single garage and shed for storage. Steps to Dog Park, Confederation Park, 10 minutes to downtown, the U of C, and Foothills Medical Centre. You'll want to take a look at this one! (id:41531)
Property Details
|
MLS® Number
|
A2154810 |
|
Property Type
|
Single Family |
|
Community Name
|
Cambrian Heights |
|
Amenities Near By
|
Golf Course, Park, Playground, Schools, Shopping |
|
Community Features
|
Golf Course Development |
|
Features
|
Back Lane, No Smoking Home |
|
Parking Space Total
|
3 |
|
Plan
|
5971hb |
|
Structure
|
Porch, Porch, Porch |
Building
|
Bathroom Total
|
2 |
|
Bedrooms Above Ground
|
4 |
|
Bedrooms Total
|
4 |
|
Appliances
|
Washer, Refrigerator, Gas Stove(s), Dishwasher, Dryer, Microwave, Hood Fan, Window Coverings, Garage Door Opener |
|
Architectural Style
|
Bungalow |
|
Basement Development
|
Finished |
|
Basement Type
|
Full (finished) |
|
Constructed Date
|
1957 |
|
Construction Material
|
Wood Frame |
|
Construction Style Attachment
|
Detached |
|
Cooling Type
|
None |
|
Exterior Finish
|
Wood Siding |
|
Fireplace Present
|
No |
|
Flooring Type
|
Carpeted, Ceramic Tile, Hardwood |
|
Foundation Type
|
Poured Concrete |
|
Heating Fuel
|
Natural Gas |
|
Heating Type
|
Forced Air |
|
Stories Total
|
1 |
|
Size Interior
|
1221.55 Sqft |
|
Total Finished Area
|
1221.55 Sqft |
|
Type
|
House |
Parking
Land
|
Acreage
|
No |
|
Fence Type
|
Fence |
|
Land Amenities
|
Golf Course, Park, Playground, Schools, Shopping |
|
Landscape Features
|
Lawn |
|
Size Depth
|
9.29 M |
|
Size Frontage
|
5.57 M |
|
Size Irregular
|
557.00 |
|
Size Total
|
557 M2|4,051 - 7,250 Sqft |
|
Size Total Text
|
557 M2|4,051 - 7,250 Sqft |
|
Zoning Description
|
R-c1 |
Rooms
| Level |
Type |
Length |
Width |
Dimensions |
|
Basement |
Family Room |
|
|
17.83 Ft x 15.75 Ft |
|
Basement |
Other |
|
|
10.75 Ft x 8.67 Ft |
|
Basement |
Recreational, Games Room |
|
|
19.17 Ft x 11.50 Ft |
|
Basement |
Laundry Room |
|
|
14.83 Ft x 6.58 Ft |
|
Basement |
Furnace |
|
|
15.25 Ft x 12.00 Ft |
|
Main Level |
Kitchen |
|
|
14.83 Ft x 11.67 Ft |
|
Main Level |
Dining Room |
|
|
10.00 Ft x 8.00 Ft |
|
Main Level |
Living Room |
|
|
19.17 Ft x 12.00 Ft |
|
Main Level |
Foyer |
|
|
9.50 Ft x 5.75 Ft |
|
Main Level |
Other |
|
|
6.83 Ft x 3.75 Ft |
|
Main Level |
Primary Bedroom |
|
|
13.42 Ft x 11.00 Ft |
|
Main Level |
Bedroom |
|
|
11.00 Ft x 9.00 Ft |
|
Main Level |
Bedroom |
|
|
10.42 Ft x 9.00 Ft |
|
Main Level |
Bedroom |
|
|
10.75 Ft x 8.50 Ft |
|
Main Level |
3pc Bathroom |
|
|
9.00 Ft x 5.58 Ft |
|
Main Level |
3pc Bathroom |
|
|
7.50 Ft x 4.42 Ft |
https://www.realtor.ca/real-estate/27255943/23-croydon-road-nw-calgary-cambrian-heights

