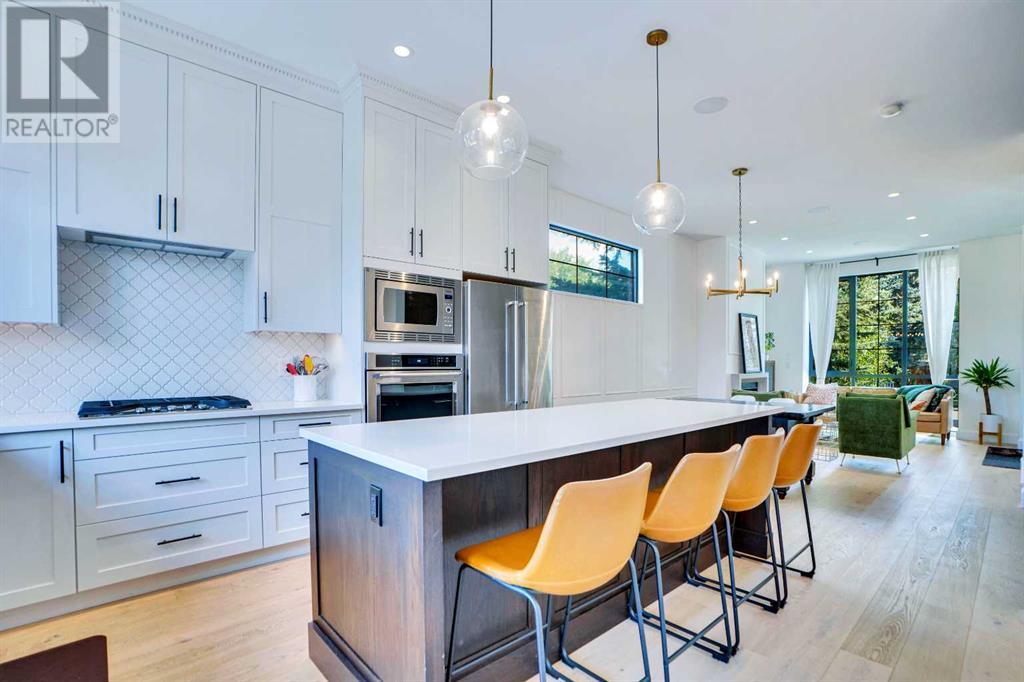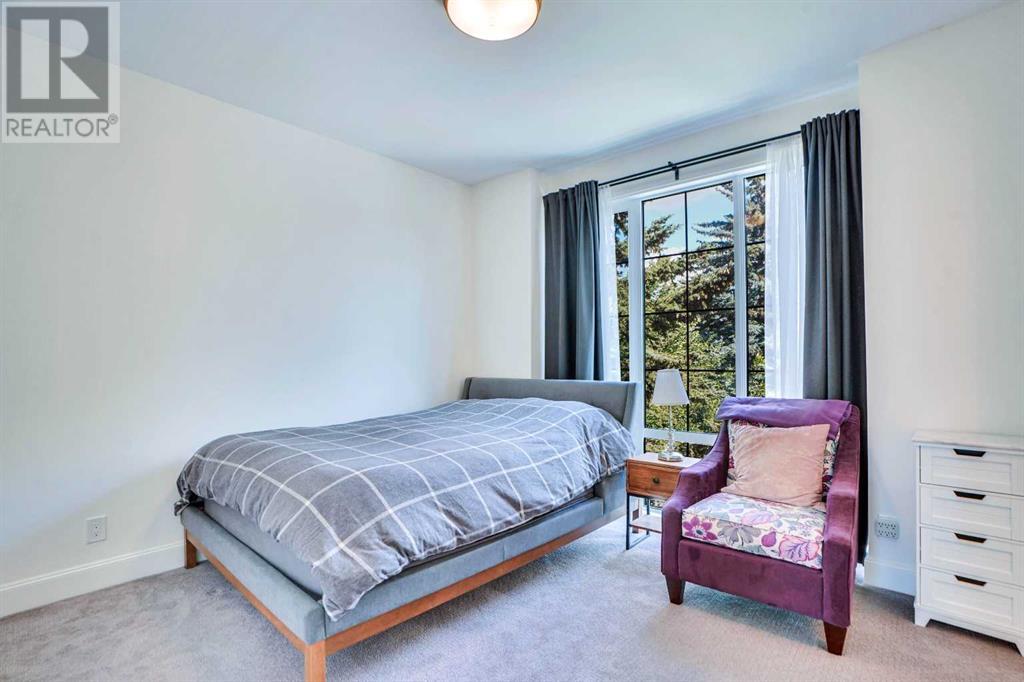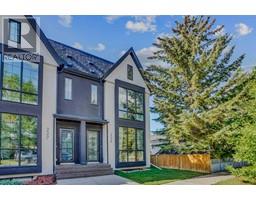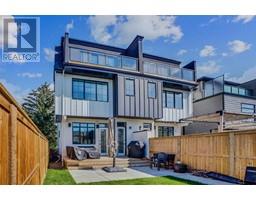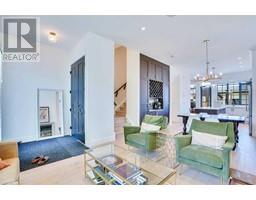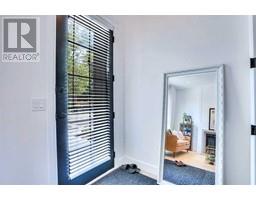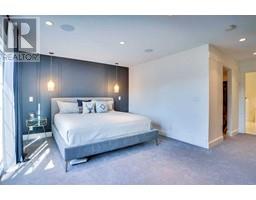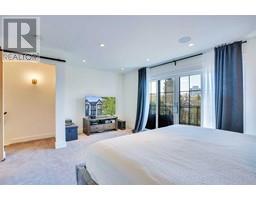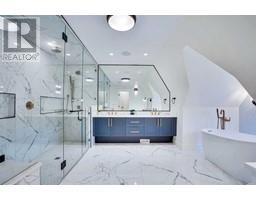4 Bedroom
5 Bathroom
2107 sqft
Fireplace
None
Other, Forced Air, In Floor Heating
Lawn
$1,099,000
HIGH-END LUXURY BUILD | STUNNING UNOBSTRUCTED DOWNTOWN VIEWS | CUSTOM CRAFTSMANSHIP | HOME THEATRE ENTERTAINMENT SYSTEM | 4 BEDROOMS | 3 BEDROOMS ALL WITH THEIR OWN EN-SUITES | SPA-LIKE MASTER SUITE | FINISHED BASEMENT | ROUGHED-IN HYDRONIC HEATING I WET BAR | WEST-FACING BACKYARD | DOUBLE DETACHED GARAGE | TREELINED STREET | VERY WALKABLE INNER-CITY COMMUNITY! You have seen the rest, now see the best! Absolutely stunning, custom home on a quiet treelined street with unobstructed downtown views from the 3rd floor balcony! Quality craftsmanship and attention to detail are evident the moment you step foot inside this elegant home. Incredible upgrades throughout the home range from full bed brick front steps, soaring 10-foot ceilings on the main floor, wide plank hardwood floors, designer lighting, limestone fireplace surround, cleverly integrated storage, built-in speakers, and an exceptional floor plan that maximizes square footage. Sunshine streams in from oversized LUX black windows in the front and rear of the home providing an abundance of natural light. Custom, two tone kitchen is the epitome of high-end luxury, a stunning mix of style and function featuring full-height cabinets with cornice crown mouldings, an oversized fridge, gas cooktop, stone countertops and a large island for hosting gatherings. Limestone fireplace surround, detailed wainscotting throughout, accented by dramatic black windows provide an exquisite focal point in the living room. Herringbone tile floored mudroom with 2 tone built-ins for style and functionality. The upper-level primary bedroom is a true owners retreat boasting oversized patio slider doors and an expansive balcony with incredible downtown views. Not to be outdone, an oversized, custom closet with mirrored armoire and the most lavish ensuite in Bridgeland with a dual vanity, dedicated built-in make-up desk, freestanding deep soaker tub and a 7-foot curb less shower! Both 2nd floor bedrooms also have their own ensuites as wel l as large closets! 2nd floor is rounded out by a loft flex space. Extended foundation in the basement allows for an oversized, incredibly large media space for movie and games nights accented by custom white oak wet bar. Basement also has roughed-in hydronic heating in the floors. Book your showing today as this one won’t last long! (id:41531)
Property Details
|
MLS® Number
|
A2162602 |
|
Property Type
|
Single Family |
|
Community Name
|
Bridgeland/Riverside |
|
Amenities Near By
|
Park, Playground, Schools, Shopping |
|
Features
|
Back Lane, Wet Bar, French Door, Closet Organizers, No Animal Home, No Smoking Home, Gas Bbq Hookup |
|
Parking Space Total
|
2 |
|
Plan
|
2011537 |
|
Structure
|
Deck |
|
View Type
|
View |
Building
|
Bathroom Total
|
5 |
|
Bedrooms Above Ground
|
3 |
|
Bedrooms Below Ground
|
1 |
|
Bedrooms Total
|
4 |
|
Appliances
|
Refrigerator, Cooktop - Gas, Dishwasher, Oven, Microwave, Hood Fan, Washer & Dryer, Water Heater - Tankless |
|
Basement Development
|
Finished |
|
Basement Type
|
Full (finished) |
|
Constructed Date
|
2019 |
|
Construction Material
|
Poured Concrete, Wood Frame |
|
Construction Style Attachment
|
Semi-detached |
|
Cooling Type
|
None |
|
Exterior Finish
|
Brick, Concrete, Stucco |
|
Fire Protection
|
Smoke Detectors |
|
Fireplace Present
|
Yes |
|
Fireplace Total
|
1 |
|
Flooring Type
|
Carpeted, Hardwood, Tile |
|
Foundation Type
|
Poured Concrete |
|
Half Bath Total
|
1 |
|
Heating Fuel
|
Natural Gas |
|
Heating Type
|
Other, Forced Air, In Floor Heating |
|
Stories Total
|
3 |
|
Size Interior
|
2107 Sqft |
|
Total Finished Area
|
2107 Sqft |
|
Type
|
Duplex |
Parking
Land
|
Acreage
|
No |
|
Fence Type
|
Fence |
|
Land Amenities
|
Park, Playground, Schools, Shopping |
|
Landscape Features
|
Lawn |
|
Size Depth
|
33.55 M |
|
Size Frontage
|
6.78 M |
|
Size Irregular
|
227.47 |
|
Size Total
|
227.47 M2|0-4,050 Sqft |
|
Size Total Text
|
227.47 M2|0-4,050 Sqft |
|
Zoning Description
|
Rc2 |
Rooms
| Level |
Type |
Length |
Width |
Dimensions |
|
Second Level |
Other |
|
|
15.42 Ft x 13.75 Ft |
|
Second Level |
Bedroom |
|
|
10.08 Ft x 11.83 Ft |
|
Second Level |
Bedroom |
|
|
12.75 Ft x 13.08 Ft |
|
Second Level |
4pc Bathroom |
|
|
9.00 Ft x 5.00 Ft |
|
Second Level |
4pc Bathroom |
|
|
9.17 Ft x 5.42 Ft |
|
Second Level |
Laundry Room |
|
|
5.75 Ft x 7.25 Ft |
|
Third Level |
Primary Bedroom |
|
|
17.58 Ft x 13.08 Ft |
|
Third Level |
5pc Bathroom |
|
|
17.58 Ft x 16.08 Ft |
|
Third Level |
Other |
|
|
9.92 Ft x 7.75 Ft |
|
Basement |
Bedroom |
|
|
8.50 Ft x 10.67 Ft |
|
Basement |
3pc Bathroom |
|
|
8.42 Ft x 6.00 Ft |
|
Basement |
Other |
|
|
8.50 Ft x 5.42 Ft |
|
Basement |
Media |
|
|
15.67 Ft x 16.42 Ft |
|
Main Level |
2pc Bathroom |
|
|
4.92 Ft x 4.67 Ft |
|
Main Level |
Living Room |
|
|
14.83 Ft x 12.50 Ft |
|
Main Level |
Dining Room |
|
|
8.25 Ft x 13.58 Ft |
|
Main Level |
Kitchen |
|
|
13.92 Ft x 13.83 Ft |
https://www.realtor.ca/real-estate/27416475/229-11a-street-ne-calgary-bridgelandriverside

















