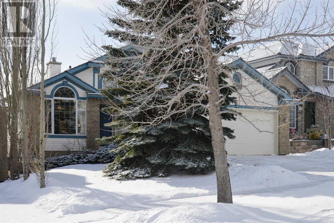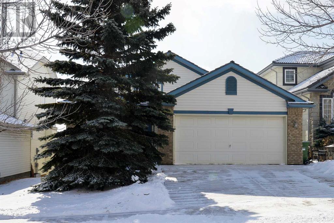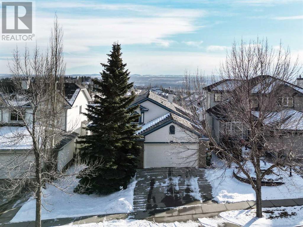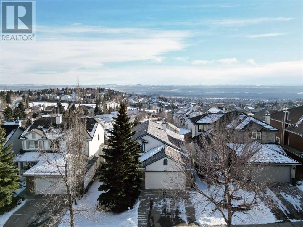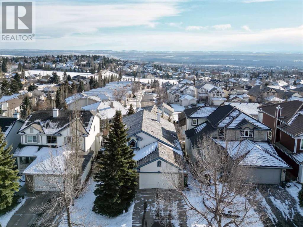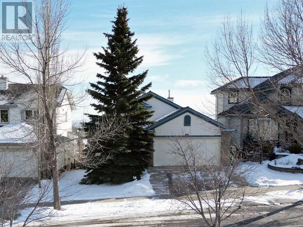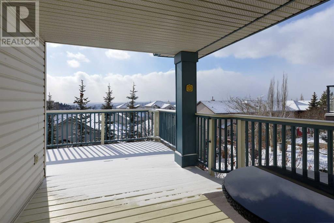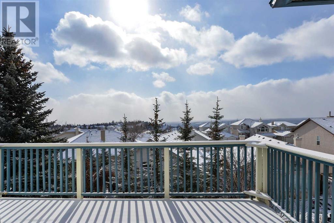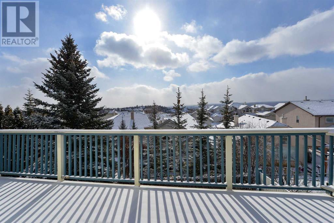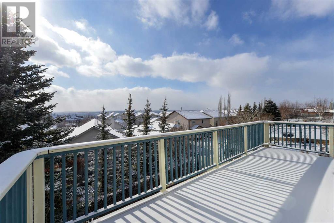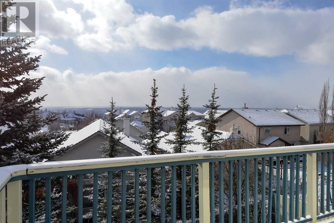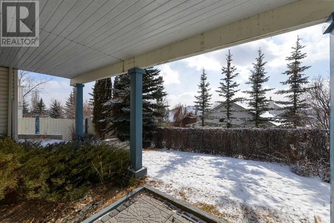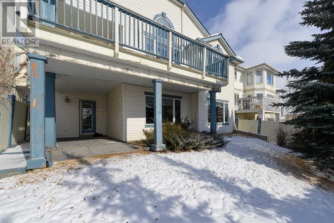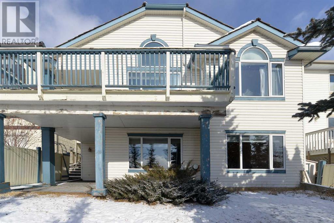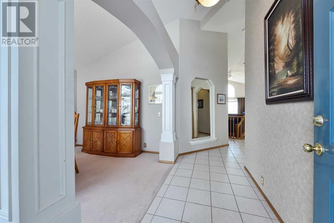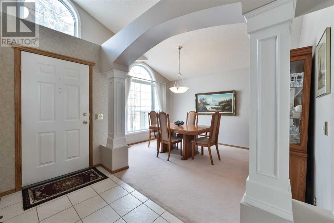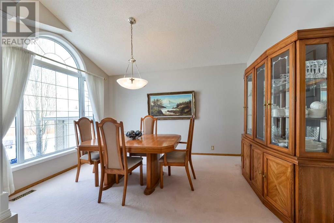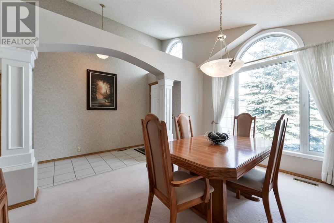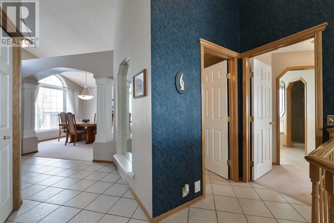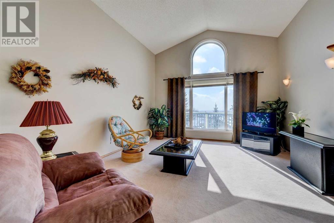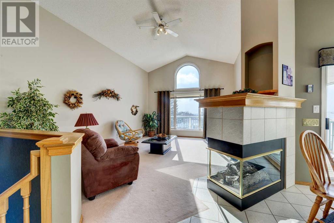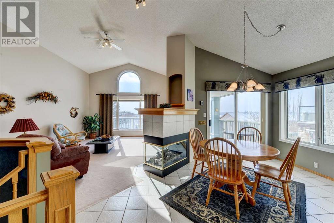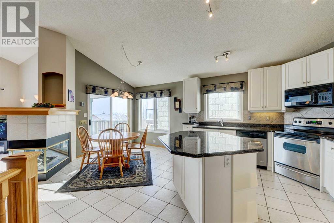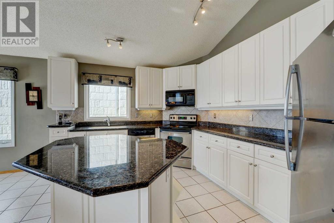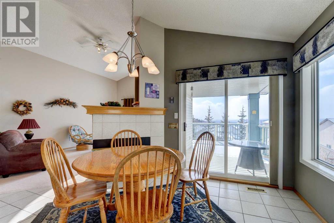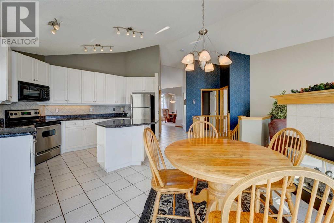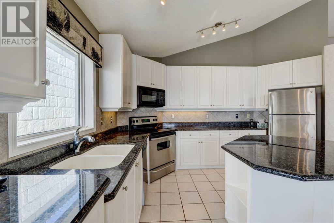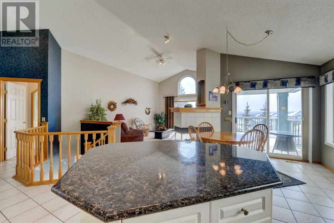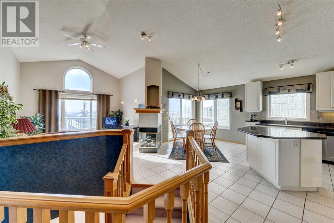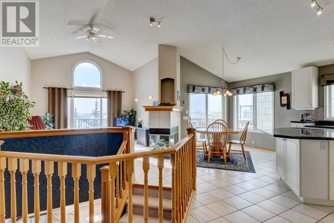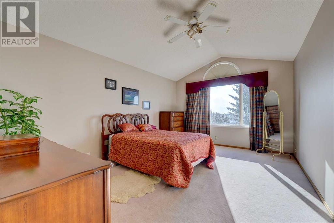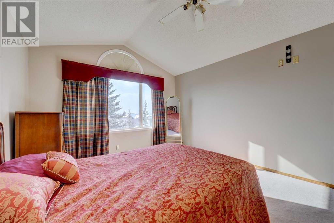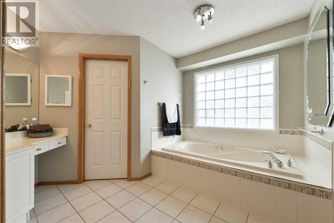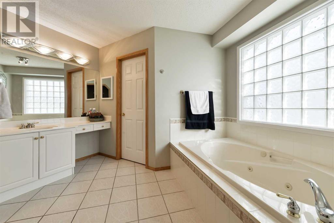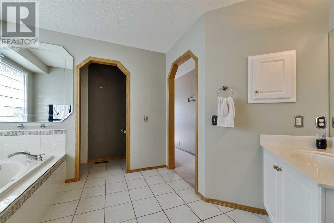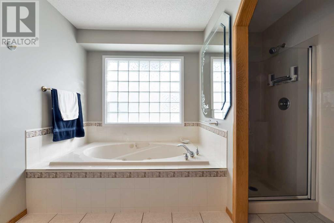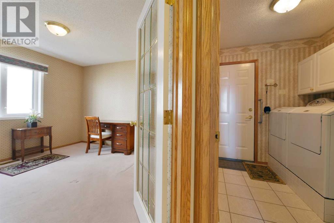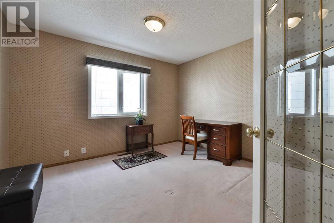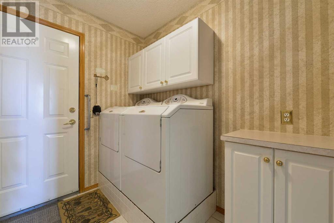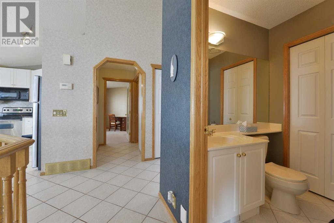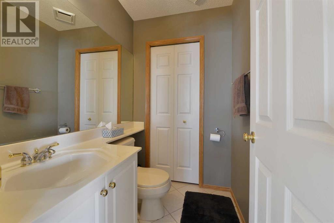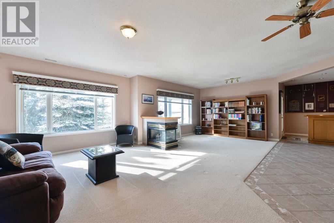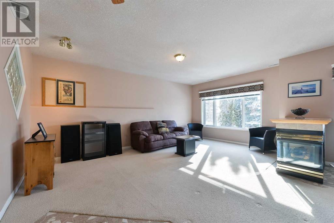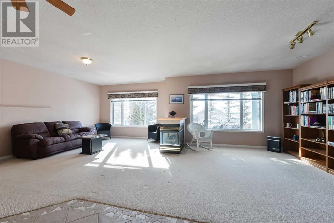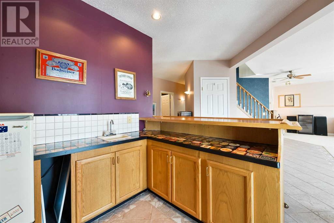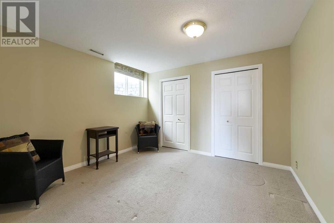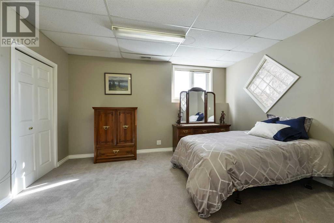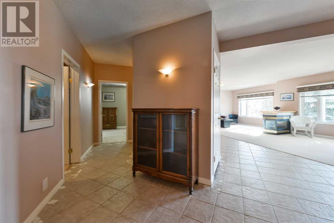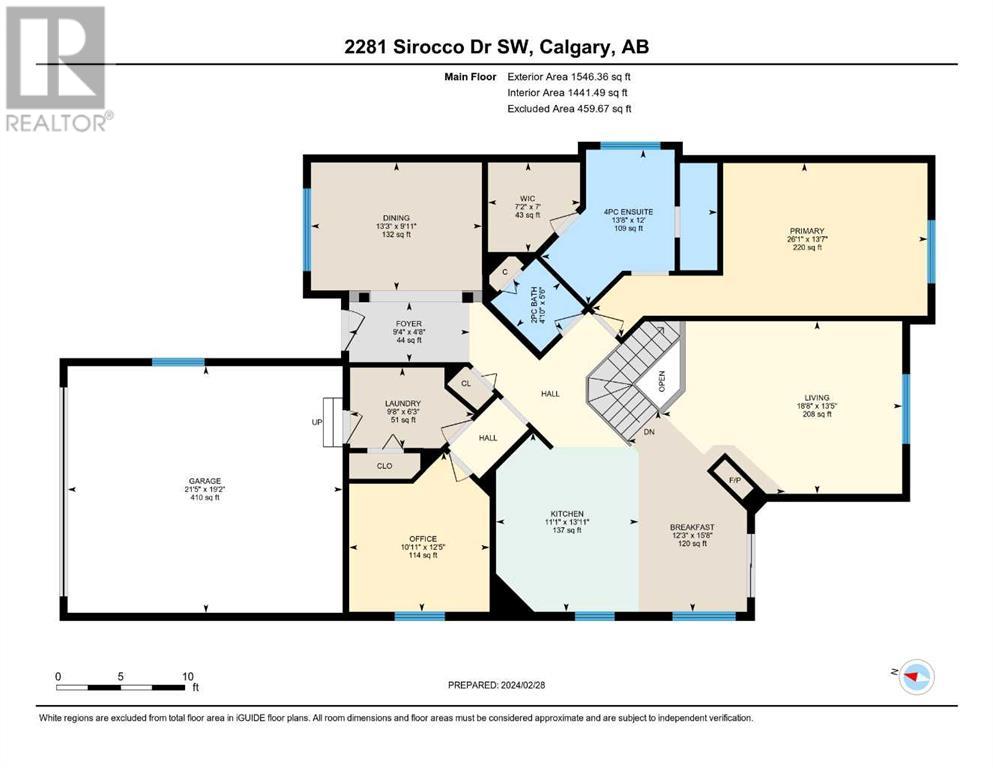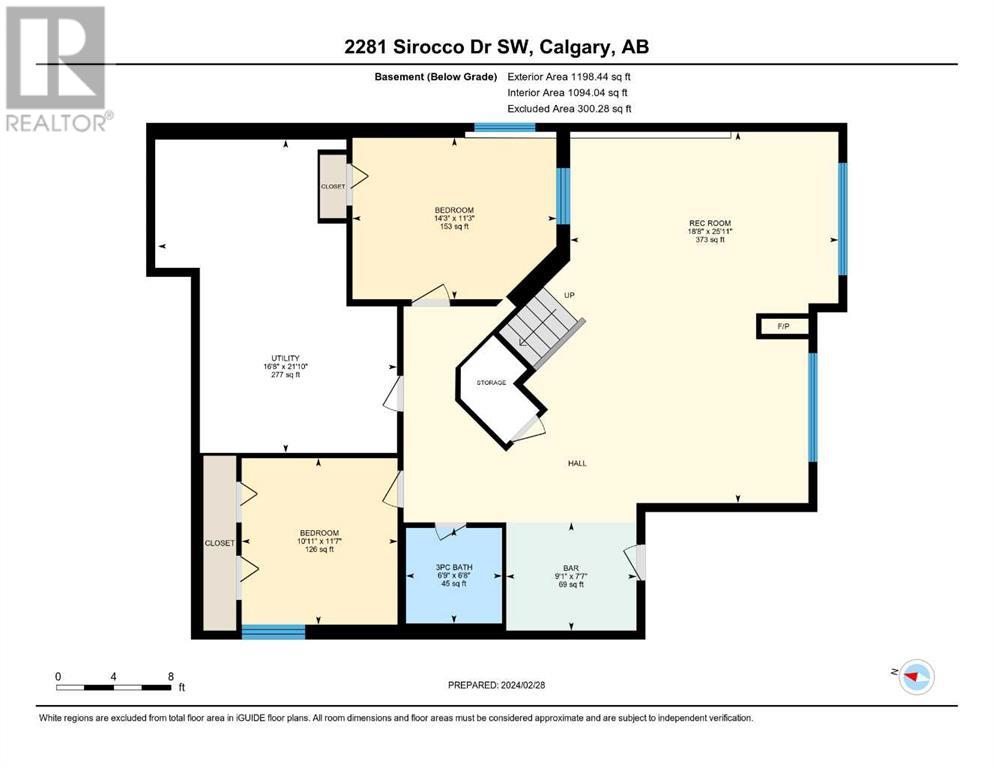3 Bedroom
3 Bathroom
1546.36 sqft
Bungalow
Fireplace
Central Air Conditioning
Forced Air
Landscaped
$869,900
A charming walk out bungalow in a beautiful location with a spectacular 180 degree south facing view. An open, bright and sunny floor plan with over 1546 sq ft on the main floor and an additional almost 1200 sq ft in the fully finished walk out basement. The main floor offers a welcoming foyer, a formal dining room, a functional kitchen with lots of cupboards and counter space as well as a large island, a living room with vaulted ceilings and three sided fireplace, a breakfast nook, an office/den/bedroom and a spacious primary bedroom with four piece ensuite and a large walk in closet. The walk out basement has two additional bedrooms, a huge family room with wet bar, a four piece bathroom and a storage room. There is a large deck for enjoying the views and the backyard is private. This air conditioned home is located in the very desirable community of Signal Hill, an easy commute to downtown and easy access west to the mountains. Call today to view this fantastic home! (id:41531)
Property Details
|
MLS® Number
|
A2111479 |
|
Property Type
|
Single Family |
|
Community Name
|
Signal Hill |
|
Features
|
Wet Bar, No Animal Home |
|
Parking Space Total
|
4 |
|
Plan
|
9512847 |
|
Structure
|
Deck |
|
View Type
|
View |
Building
|
Bathroom Total
|
3 |
|
Bedrooms Above Ground
|
1 |
|
Bedrooms Below Ground
|
2 |
|
Bedrooms Total
|
3 |
|
Appliances
|
Refrigerator, Dishwasher, Stove, Window Coverings, Garage Door Opener, Washer & Dryer |
|
Architectural Style
|
Bungalow |
|
Basement Development
|
Finished |
|
Basement Type
|
Full (finished) |
|
Constructed Date
|
1996 |
|
Construction Material
|
Wood Frame |
|
Construction Style Attachment
|
Detached |
|
Cooling Type
|
Central Air Conditioning |
|
Exterior Finish
|
Vinyl Siding |
|
Fireplace Present
|
Yes |
|
Fireplace Total
|
2 |
|
Flooring Type
|
Carpeted, Laminate, Tile |
|
Foundation Type
|
Poured Concrete |
|
Half Bath Total
|
1 |
|
Heating Fuel
|
Natural Gas |
|
Heating Type
|
Forced Air |
|
Stories Total
|
1 |
|
Size Interior
|
1546.36 Sqft |
|
Total Finished Area
|
1546.36 Sqft |
|
Type
|
House |
Parking
Land
|
Acreage
|
No |
|
Fence Type
|
Fence |
|
Landscape Features
|
Landscaped |
|
Size Depth
|
36.15 M |
|
Size Frontage
|
13.41 M |
|
Size Irregular
|
484.00 |
|
Size Total
|
484 M2|4,051 - 7,250 Sqft |
|
Size Total Text
|
484 M2|4,051 - 7,250 Sqft |
|
Zoning Description
|
R-c1 |
Rooms
| Level |
Type |
Length |
Width |
Dimensions |
|
Basement |
Family Room |
|
|
25.92 Ft x 18.67 Ft |
|
Basement |
Bedroom |
|
|
14.25 Ft x 11.25 Ft |
|
Basement |
Bedroom |
|
|
11.58 Ft x 10.92 Ft |
|
Basement |
3pc Bathroom |
|
|
6.75 Ft x 6.67 Ft |
|
Basement |
Furnace |
|
|
21.83 Ft x 16.67 Ft |
|
Main Level |
Living Room |
|
|
18.67 Ft x 13.42 Ft |
|
Main Level |
Dining Room |
|
|
13.25 Ft x 9.92 Ft |
|
Main Level |
Kitchen |
|
|
13.92 Ft x 11.08 Ft |
|
Main Level |
Breakfast |
|
|
15.67 Ft x 12.25 Ft |
|
Main Level |
Primary Bedroom |
|
|
26.08 Ft x 13.58 Ft |
|
Main Level |
Den |
|
|
12.42 Ft x 10.92 Ft |
|
Main Level |
Foyer |
|
|
9.33 Ft x 4.67 Ft |
|
Main Level |
Laundry Room |
|
|
9.67 Ft x 6.25 Ft |
|
Main Level |
4pc Bathroom |
|
|
13.67 Ft x 12.00 Ft |
|
Main Level |
2pc Bathroom |
|
|
5.50 Ft x 4.83 Ft |
|
Main Level |
Other |
|
|
7.17 Ft x 7.00 Ft |
https://www.realtor.ca/real-estate/26583964/2281-sirocco-drive-sw-calgary-signal-hill
