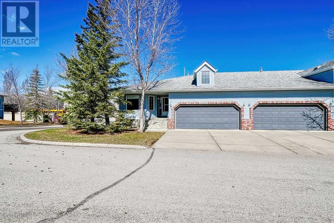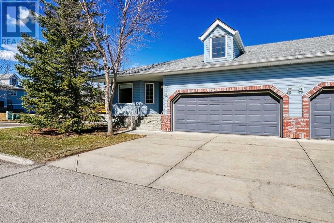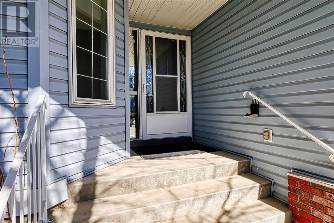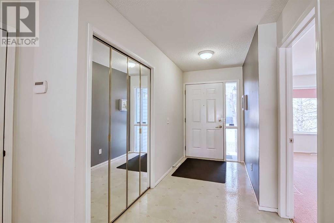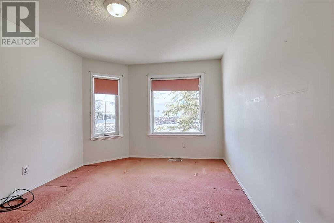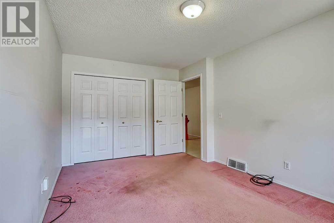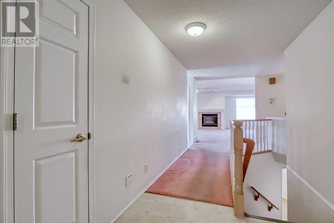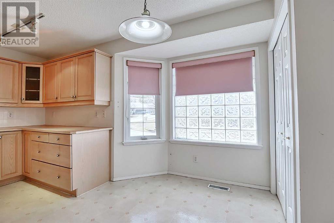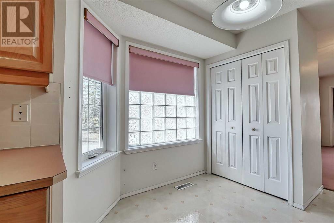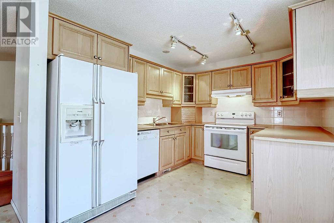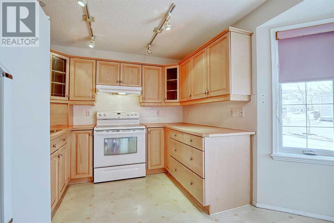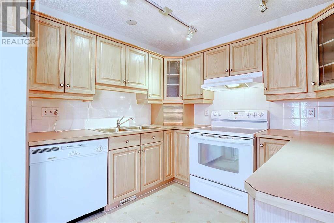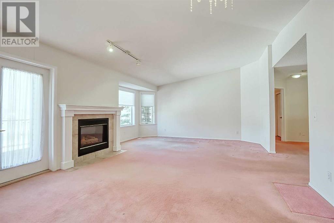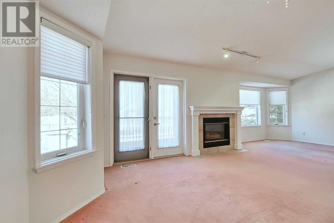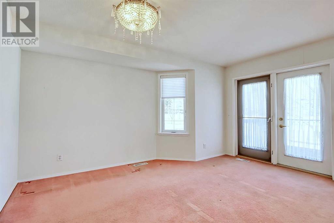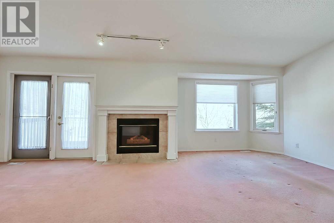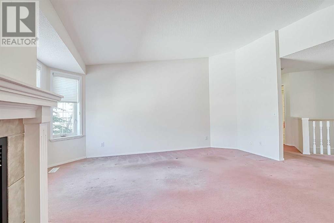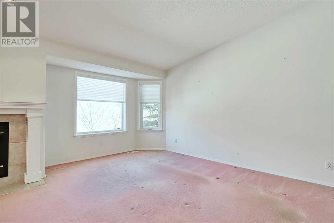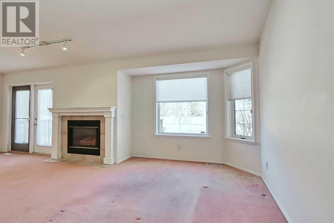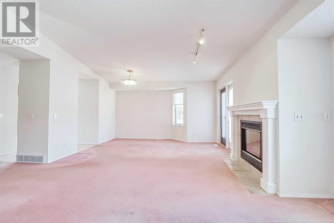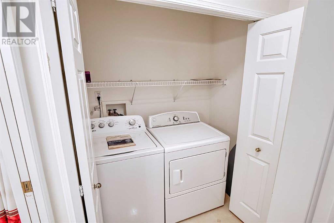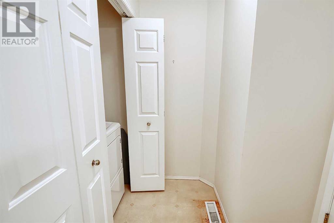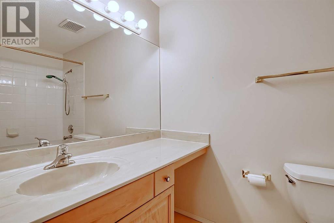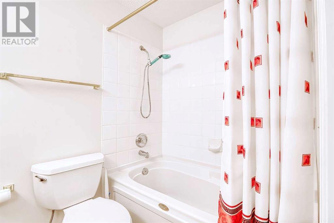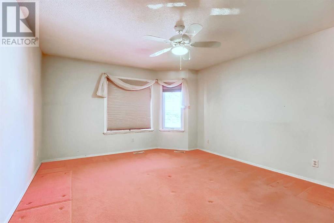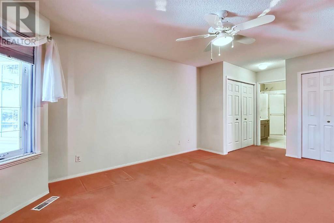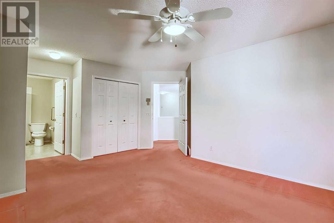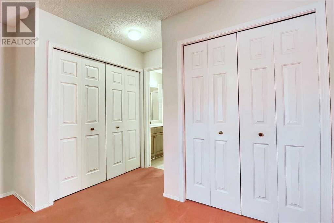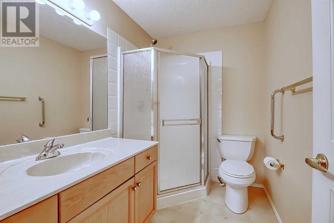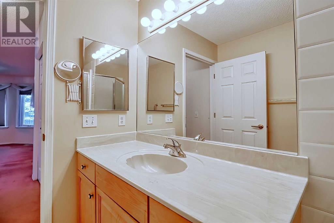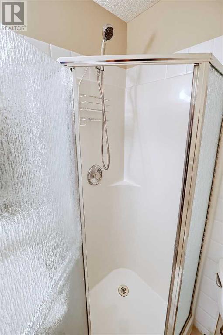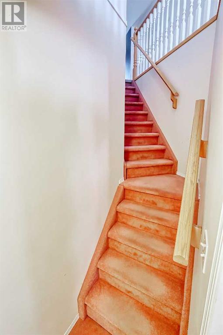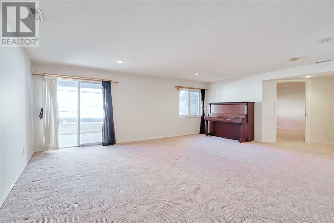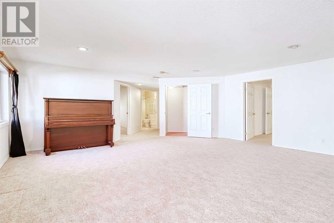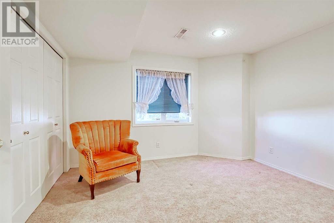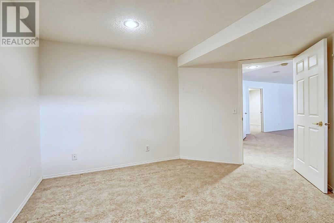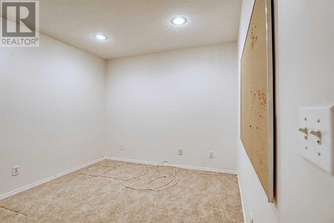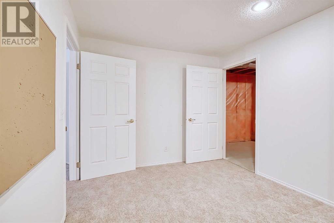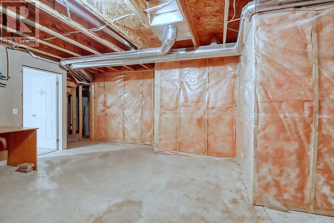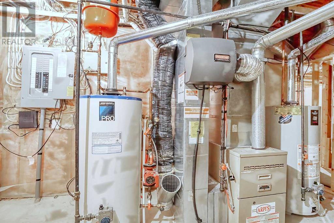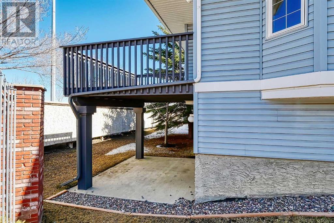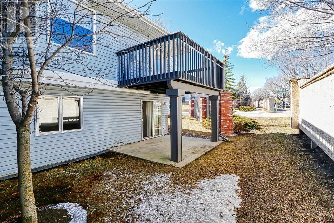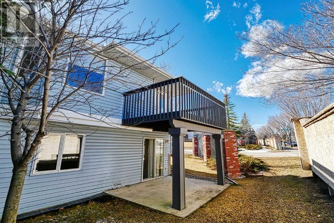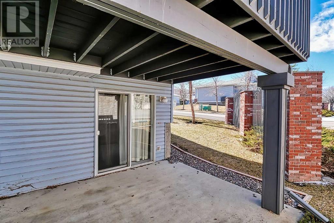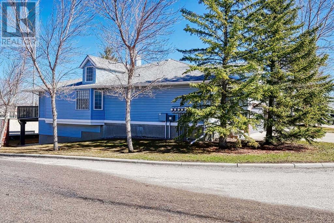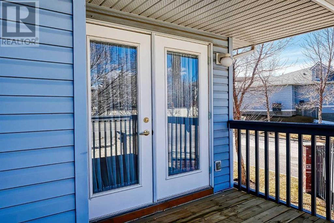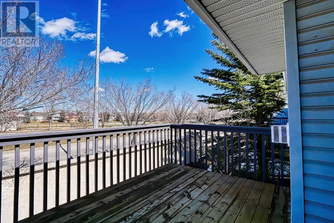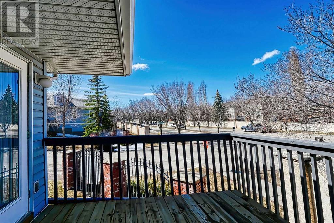Calgary Real Estate Agency
228 Valley Ridge Heights Nw Calgary, Alberta T3B 5T3
$549,900Maintenance, Common Area Maintenance, Ground Maintenance, Parking, Property Management, Reserve Fund Contributions, Sewer, Waste Removal, Water
$472 Monthly
Maintenance, Common Area Maintenance, Ground Maintenance, Parking, Property Management, Reserve Fund Contributions, Sewer, Waste Removal, Water
$472 MonthlyA RARE OPPORTUNITY FOR A WALKOUT / END UNIT VILLA IN THE VERY SOUGHT AFTER ADULT ORIENTED COMMUNITY OF "THE HIGHLANDS OF VALLEY RIDGE . MAIN FLOOR FEATURES INCLUDE A SPACIOUS KITCHEN WITH EATING AREA. A DINING ROOM /LIVINGROOM COMBO WITH BACONY ACCESS , A GAS FIREPLACE AND LAUNDRY AREA . ALSO IS THE MASTER BEDROOM WITH A 3 PIECE ENSUITE , A SECOND BEDROOM /DEN AND A 4 PIECE BATHROOM. LOWER LEVEL WALKOUT HAS A GUEST BEDROOM, A SECOND 4 PIECE BATHROOM, AN OFFICE AND A 230 sq.ft STORAGE AREA WITH ITS OWN FIRE RATED SAFE. ; ALL KEPT WARM WITH IN FLOOR HEATING . THE FINISHED DOUBLE FRONT ATTACHED GARAGE ENTERS TO THE MAINFLOOR HALL ENTRY , HAS EXTRA HIGH CIELINGS AND SHELVING. THE SOUTH EXPOSED DRIVEWAY KEEPS THE ICE TO A MINIMUM IN THE WINTER. THE CLUBHOUSE IS ACROSS THE STREET IS THE CENTER OF THE SOCIAL ACTIVITIES , EVENTS . AND AVAILABLE FOR OWNERS TO USE FOR PRIVATE FUNCTIONS . THE VALLEY RIDGE COMMUNITY BENEFITS FROM THE WALKING PATH SYSTEM, THE GOLF COURSE , AND THE NEWLY COMPLETED STONEY TRAIL . SEE VIRTUAL TOUR FOR 360'S AND FLOOR PLANS. (id:41531)
Property Details
| MLS® Number | A2121995 |
| Property Type | Single Family |
| Community Name | Valley Ridge |
| Amenities Near By | Park |
| Community Features | Pets Allowed, Pets Allowed With Restrictions |
| Features | No Animal Home, No Smoking Home, Parking |
| Parking Space Total | 4 |
| Plan | 9811091 |
| Structure | Deck, Clubhouse |
Building
| Bathroom Total | 3 |
| Bedrooms Above Ground | 1 |
| Bedrooms Below Ground | 1 |
| Bedrooms Total | 2 |
| Amenities | Clubhouse, Party Room |
| Appliances | Washer, Refrigerator, Range, Dryer, Freezer, Hood Fan, Window Coverings, Garage Door Opener |
| Basement Development | Partially Finished |
| Basement Features | Walk Out |
| Basement Type | Full (partially Finished) |
| Constructed Date | 1998 |
| Construction Style Attachment | Attached |
| Cooling Type | None |
| Exterior Finish | Brick, Vinyl Siding |
| Fireplace Present | Yes |
| Fireplace Total | 1 |
| Flooring Type | Carpeted, Linoleum |
| Foundation Type | Poured Concrete |
| Heating Fuel | Natural Gas |
| Heating Type | Forced Air |
| Stories Total | 1 |
| Size Interior | 1291 Sqft |
| Total Finished Area | 1291 Sqft |
| Type | Row / Townhouse |
Parking
| Attached Garage | 2 |
Land
| Acreage | No |
| Fence Type | Partially Fenced |
| Land Amenities | Park |
| Size Depth | 28 M |
| Size Frontage | 9.7 M |
| Size Irregular | 332.00 |
| Size Total | 332 M2|0-4,050 Sqft |
| Size Total Text | 332 M2|0-4,050 Sqft |
| Zoning Description | M-cg D40 |
Rooms
| Level | Type | Length | Width | Dimensions |
|---|---|---|---|---|
| Lower Level | Bedroom | 13.08 Ft x 8.00 Ft | ||
| Lower Level | Recreational, Games Room | 21.25 Ft x 18.25 Ft | ||
| Lower Level | 4pc Bathroom | 7.42 Ft x 4.92 Ft | ||
| Lower Level | Office | 11.75 Ft x 8.33 Ft | ||
| Lower Level | Furnace | 16.92 Ft x 9.33 Ft | ||
| Main Level | Living Room | 15.08 Ft x 14.08 Ft | ||
| Main Level | Dining Room | 13.00 Ft x 9.00 Ft | ||
| Main Level | Other | 15.83 Ft x 11.00 Ft | ||
| Main Level | Den | 14.25 Ft x 9.25 Ft | ||
| Main Level | Primary Bedroom | 18.33 Ft x 13.50 Ft | ||
| Main Level | 3pc Bathroom | 7.92 Ft x 5.25 Ft | ||
| Main Level | 4pc Bathroom | 8.17 Ft x 4.92 Ft | ||
| Main Level | Laundry Room | 5.83 Ft x 2.83 Ft |
https://www.realtor.ca/real-estate/26741422/228-valley-ridge-heights-nw-calgary-valley-ridge
Interested?
Contact us for more information

