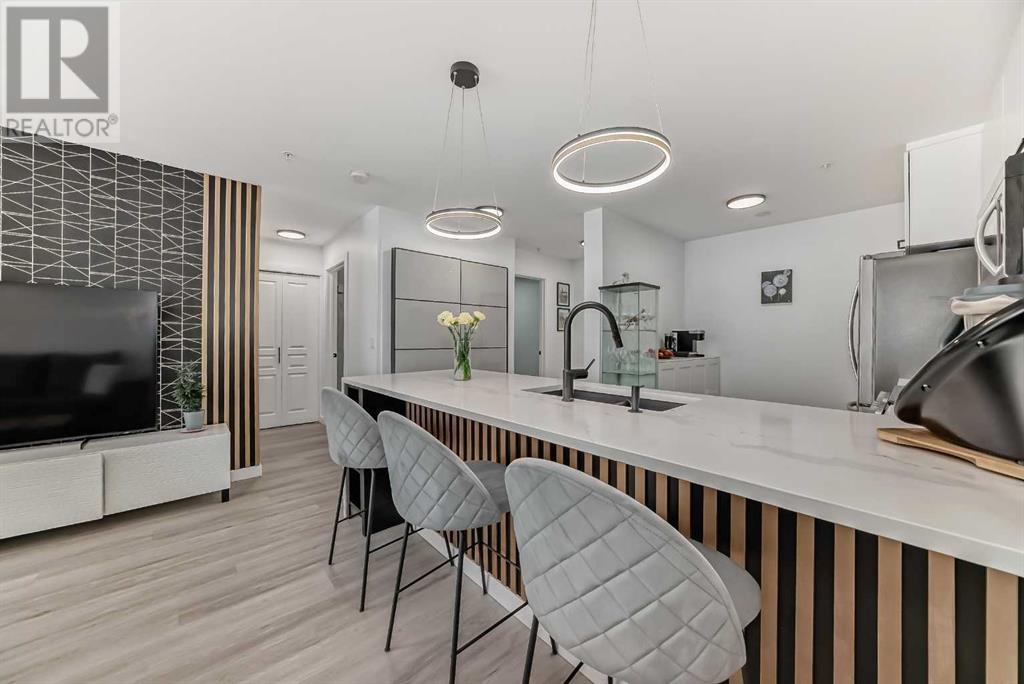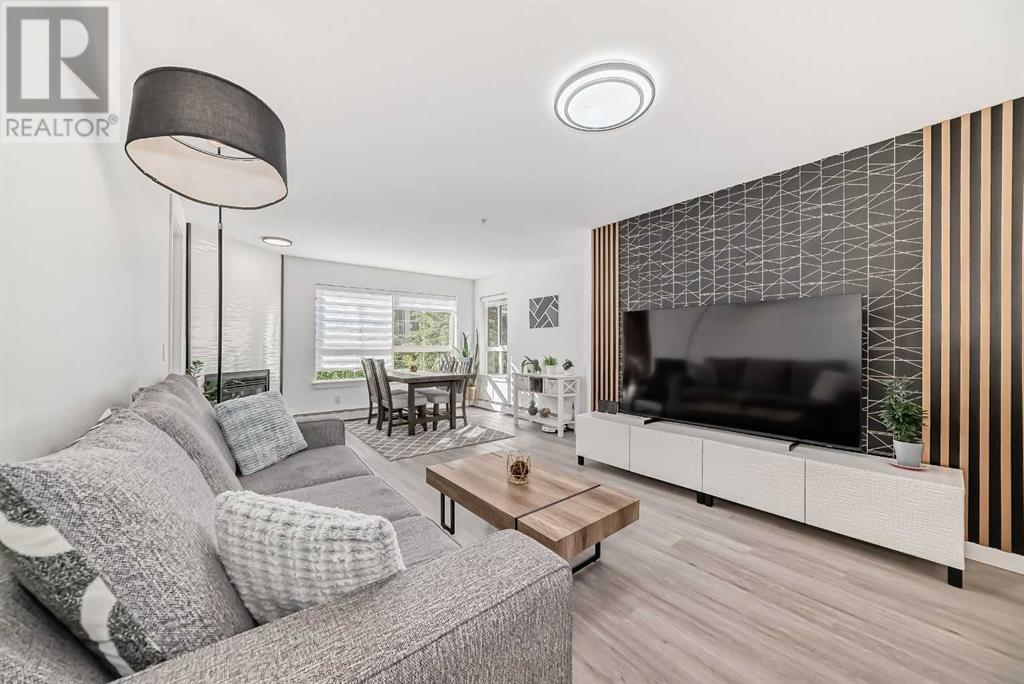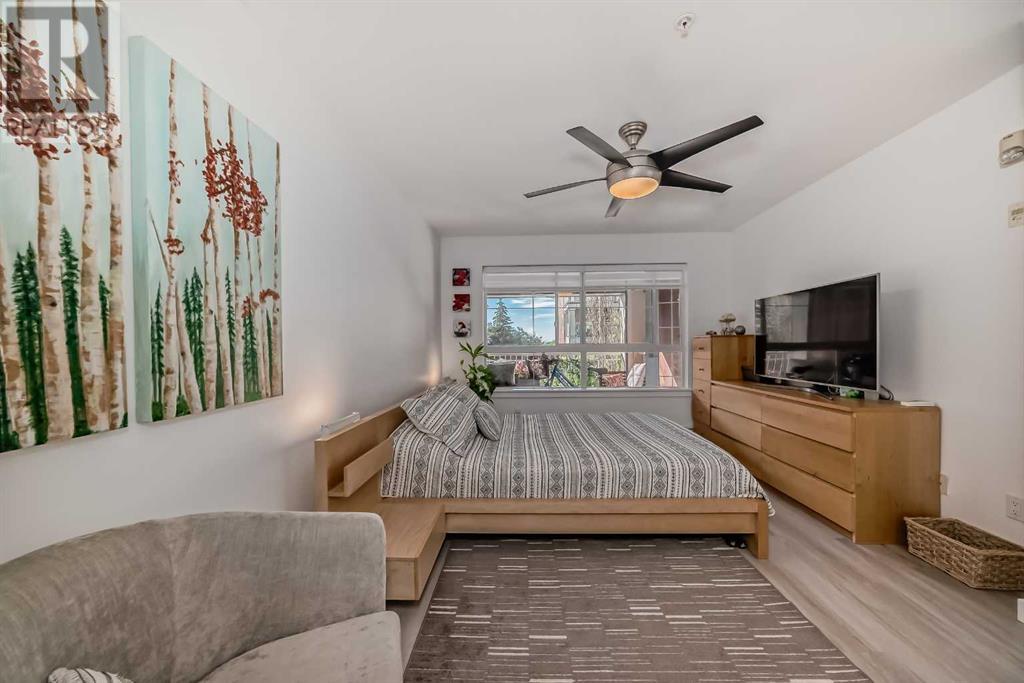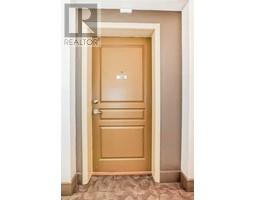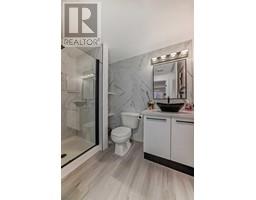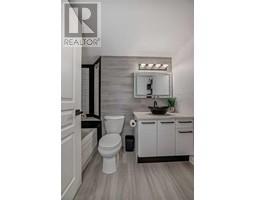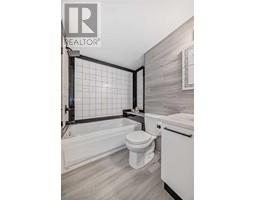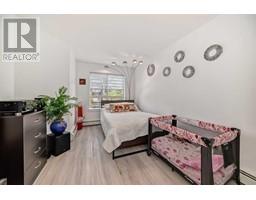Calgary Real Estate Agency
228, 22 Richard Place Sw Calgary, Alberta T3E 7N6
$375,000Maintenance, Caretaker, Common Area Maintenance, Heat, Insurance, Parking, Property Management, Reserve Fund Contributions, Water
$794.87 Monthly
Maintenance, Caretaker, Common Area Maintenance, Heat, Insurance, Parking, Property Management, Reserve Fund Contributions, Water
$794.87 MonthlyWelcome to Trafalgar House! This beautifully renovated unit offers two titled underground parking spots and assigned storage space. The spacious south-facing unit features two bedrooms, two full baths, and a cozy den. The living room boasts an incredible tiled fireplace and a dining area that opens to the kitchen, which is finished with ample cupboard space, brand-new quartz countertops, and new stainless steel appliances. All light fixtures have been upgraded to trendy black ones, and the flat ceiling and white walls create a bright and spacious feel. Both bedrooms have ample closet space, and the master bedroom includes a private four-piece ensuite. Additional features include a south-facing balcony overlooking the courtyard and in-suite laundry. Both bathrooms have new tiles and fixtures. The building amenities include fitness facilities, an interior park, a car wash, and a party room. Enjoy the convenient location, with Tim Hortons and other small plaza stores just a short walk away, steps to Mount Royal University, and close to North Glenmore Park, vibrant Marda Loop, schools, shopping, public transit, and an easy commute to downtown (id:41531)
Property Details
| MLS® Number | A2168256 |
| Property Type | Single Family |
| Community Name | Lincoln Park |
| Community Features | Pets Allowed With Restrictions |
| Features | Gas Bbq Hookup, Parking |
| Parking Space Total | 2 |
| Plan | 0210215 |
Building
| Bathroom Total | 2 |
| Bedrooms Above Ground | 2 |
| Bedrooms Total | 2 |
| Amenities | Car Wash, Exercise Centre, Party Room |
| Appliances | Refrigerator, Range - Electric, Dishwasher, Garburator, Microwave Range Hood Combo, Washer/dryer Stack-up |
| Architectural Style | Low Rise |
| Basement Type | None |
| Constructed Date | 2002 |
| Construction Material | Wood Frame |
| Construction Style Attachment | Attached |
| Cooling Type | None |
| Exterior Finish | Stone, Stucco |
| Fire Protection | Smoke Detectors, Full Sprinkler System |
| Fireplace Present | Yes |
| Fireplace Total | 1 |
| Flooring Type | Tile, Vinyl |
| Foundation Type | Poured Concrete |
| Heating Fuel | Natural Gas |
| Heating Type | Baseboard Heaters, Hot Water |
| Stories Total | 4 |
| Size Interior | 987.9 Sqft |
| Total Finished Area | 987.9 Sqft |
| Type | Apartment |
Parking
| Underground |
Land
| Acreage | No |
| Size Total Text | Unknown |
| Zoning Description | M-c2 |
Rooms
| Level | Type | Length | Width | Dimensions |
|---|---|---|---|---|
| Second Level | Other | 10.58 Ft x 10.75 Ft | ||
| Second Level | Primary Bedroom | 13.42 Ft x 11.00 Ft | ||
| Second Level | 4pc Bathroom | 5.00 Ft x 8.50 Ft | ||
| Second Level | Dining Room | 11.17 Ft x 13.50 Ft | ||
| Second Level | Living Room | 12.67 Ft x 11.42 Ft | ||
| Second Level | Kitchen | 13.50 Ft x 10.00 Ft | ||
| Second Level | Other | 10.67 Ft x 5.08 Ft | ||
| Second Level | Den | 9.50 Ft x 5.75 Ft | ||
| Second Level | 3pc Bathroom | 4.92 Ft x 8.17 Ft | ||
| Second Level | Laundry Room | 3.00 Ft x 4.17 Ft | ||
| Second Level | Bedroom | 12.42 Ft x 9.92 Ft |
https://www.realtor.ca/real-estate/27461115/228-22-richard-place-sw-calgary-lincoln-park
Interested?
Contact us for more information










