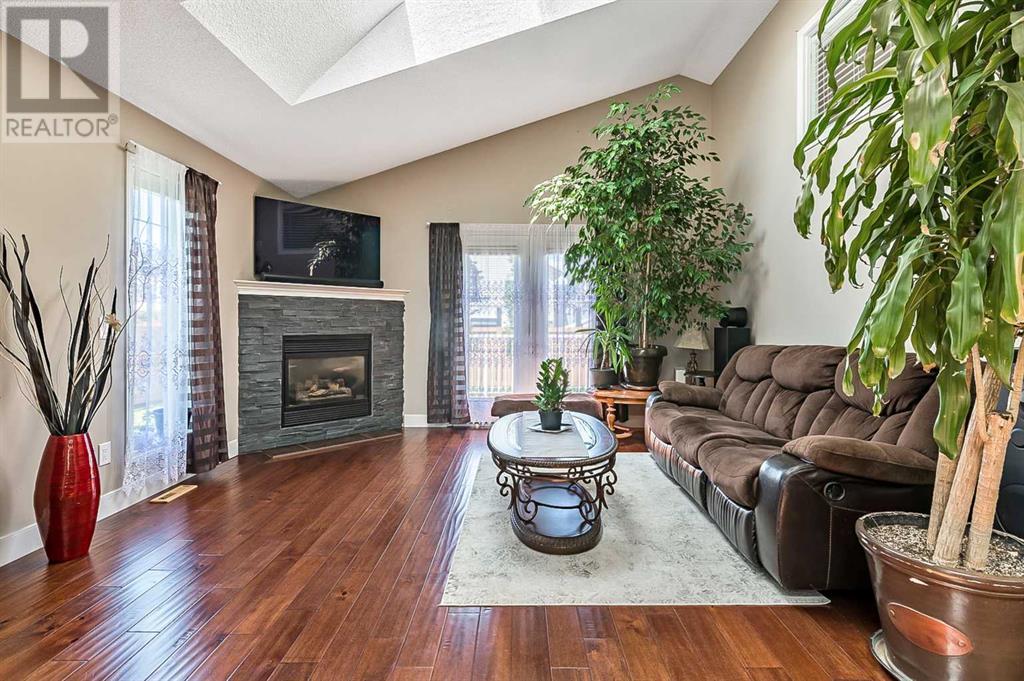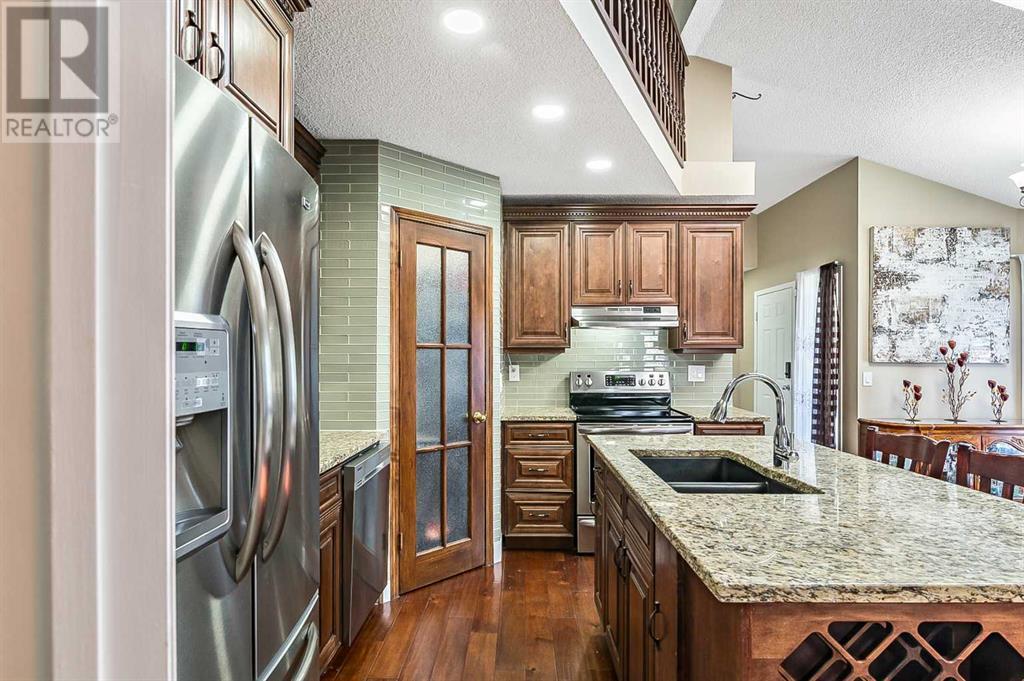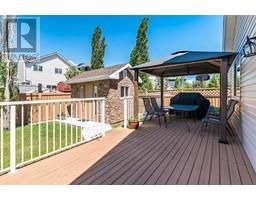3 Bedroom
3 Bathroom
1590.91 sqft
Bungalow
Fireplace
None
Other, Forced Air
$759,900
This beautifully 3 bedrooms and 3 bathrooms renovated bungalow sits on a spacious corner lot with a park right across the street. Designed with an open concept and vaulted ceilings, it feels bright and roomy. The layout seamlessly connects the living, dining, and kitchen areas, making it perfect for both everyday living and entertaining.Relax in the cozy living room with its inviting fireplace. The private master bedroom is a true retreat, featuring his and hers closets for plenty of storage. The well-equipped kitchen includes a pantry, a large island, an induction stove, and stainless steel appliances, making cooking a pleasure.The large loft area overlooks the main living space and can be used as a home office, a creative studio, or a quiet reading nook. The fully finished basement features a kitchenette, a spacious bedroom, a versatile recreation room, a newly renovated bathroom, and plenty of storage.Step outside to enjoy a spacious deck, ideal for gatherings and relaxing. The backyard includes a fire pit and a well-designed shed for your garden tools, plus a fully fenced yard for added privacy and security.Additional perks include a heated garage and RV parking space. Stylish touches like engineered floors and a veneer wall in the basement add a modern feel. Recent updates, including a new roof in 2021, new siding in 2022, and renovated bathrooms, enhance both the look and functionality of the home.Located near public and Catholic schools, shops, the C-Train, and other amenities, plus just steps away from a peaceful park, this home offers both convenience and charm. Don’t miss your chance to make it yours—schedule a visit today and imagine living in this delightful home! (id:41531)
Property Details
|
MLS® Number
|
A2162962 |
|
Property Type
|
Single Family |
|
Community Name
|
Somerset |
|
Amenities Near By
|
Park, Playground, Recreation Nearby, Schools, Shopping |
|
Features
|
Other, No Animal Home |
|
Parking Space Total
|
2 |
|
Plan
|
9612519 |
|
Structure
|
Deck |
Building
|
Bathroom Total
|
3 |
|
Bedrooms Above Ground
|
2 |
|
Bedrooms Below Ground
|
1 |
|
Bedrooms Total
|
3 |
|
Amenities
|
Other |
|
Appliances
|
Washer, Refrigerator, Dishwasher, Stove, Dryer, Hood Fan |
|
Architectural Style
|
Bungalow |
|
Basement Development
|
Finished |
|
Basement Type
|
Full (finished) |
|
Constructed Date
|
1996 |
|
Construction Material
|
Wood Frame |
|
Construction Style Attachment
|
Detached |
|
Cooling Type
|
None |
|
Fireplace Present
|
Yes |
|
Fireplace Total
|
2 |
|
Flooring Type
|
Carpeted, Ceramic Tile, Hardwood |
|
Foundation Type
|
Poured Concrete |
|
Heating Type
|
Other, Forced Air |
|
Stories Total
|
1 |
|
Size Interior
|
1590.91 Sqft |
|
Total Finished Area
|
1590.91 Sqft |
|
Type
|
House |
Parking
Land
|
Acreage
|
No |
|
Fence Type
|
Fence |
|
Land Amenities
|
Park, Playground, Recreation Nearby, Schools, Shopping |
|
Size Depth
|
157 M |
|
Size Frontage
|
9 M |
|
Size Irregular
|
524.00 |
|
Size Total
|
524 M2|4,051 - 7,250 Sqft |
|
Size Total Text
|
524 M2|4,051 - 7,250 Sqft |
|
Zoning Description
|
R-cg |
Rooms
| Level |
Type |
Length |
Width |
Dimensions |
|
Second Level |
Bonus Room |
|
|
8.83 Ft x 16.25 Ft |
|
Basement |
Bedroom |
|
|
11.25 Ft x 12.50 Ft |
|
Basement |
Family Room |
|
|
11.58 Ft x 12.50 Ft |
|
Basement |
3pc Bathroom |
|
|
4.75 Ft x 8.00 Ft |
|
Main Level |
Other |
|
|
5.50 Ft x 7.00 Ft |
|
Main Level |
Kitchen |
|
|
10.00 Ft x 11.50 Ft |
|
Main Level |
Dining Room |
|
|
9.00 Ft x 12.00 Ft |
|
Main Level |
Living Room |
|
|
14.58 Ft x 17.75 Ft |
|
Main Level |
Primary Bedroom |
|
|
12.00 Ft x 15.50 Ft |
|
Main Level |
Bedroom |
|
|
9.50 Ft x 14.67 Ft |
|
Main Level |
4pc Bathroom |
|
|
6.00 Ft x 8.75 Ft |
|
Main Level |
3pc Bathroom |
|
|
5.00 Ft x 8.33 Ft |
https://www.realtor.ca/real-estate/27373789/226-somerset-drive-calgary-somerset


























































































