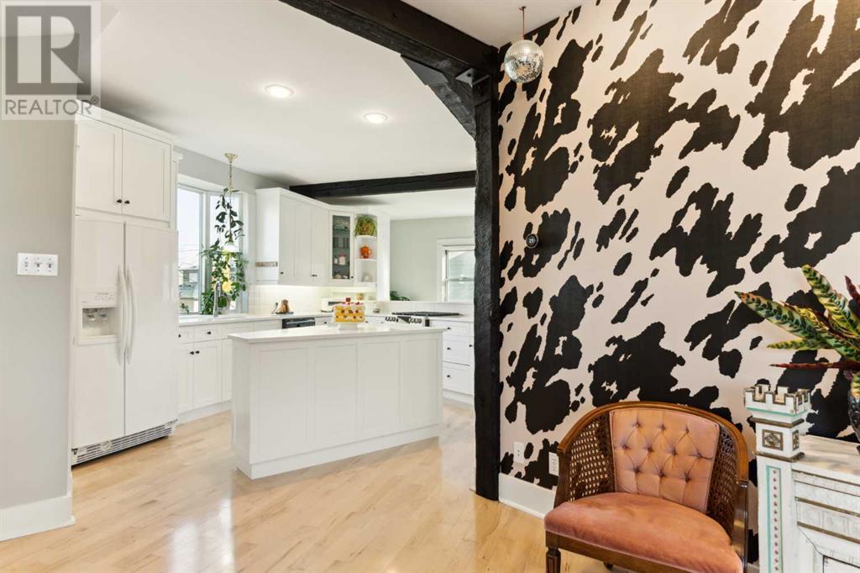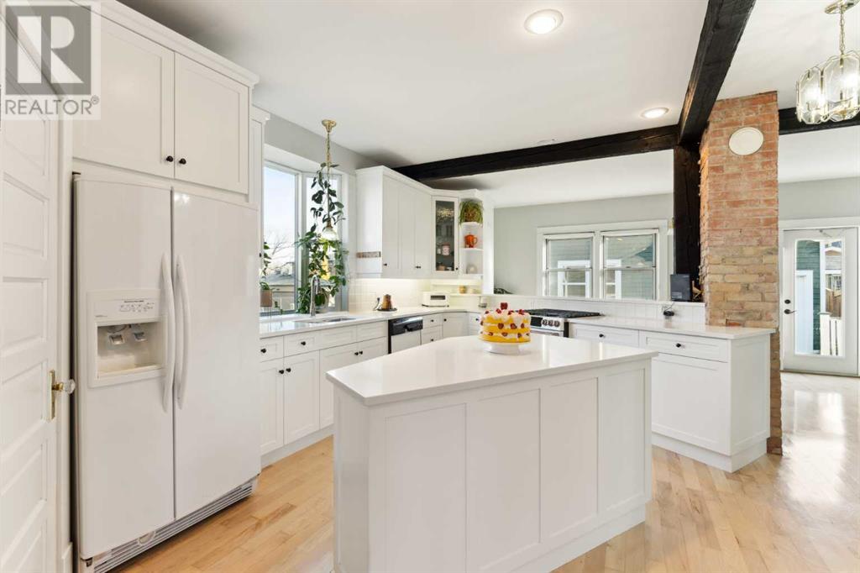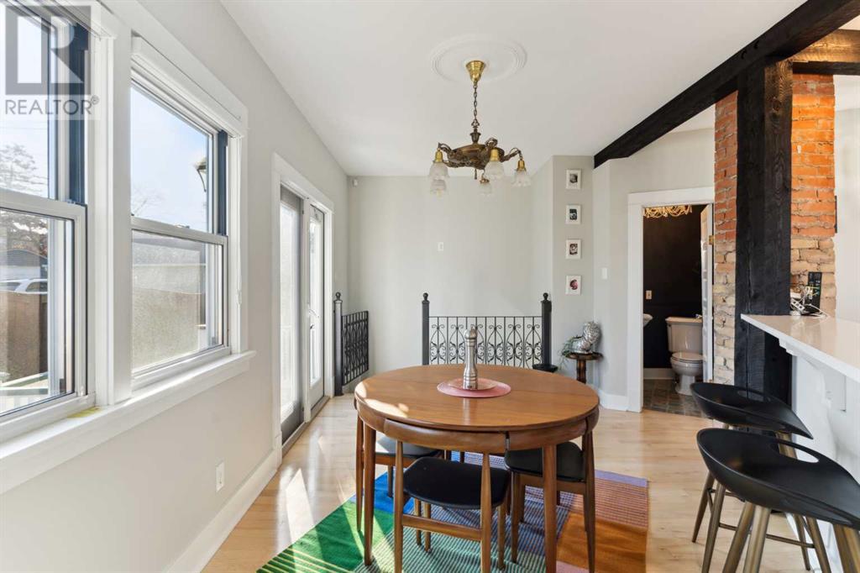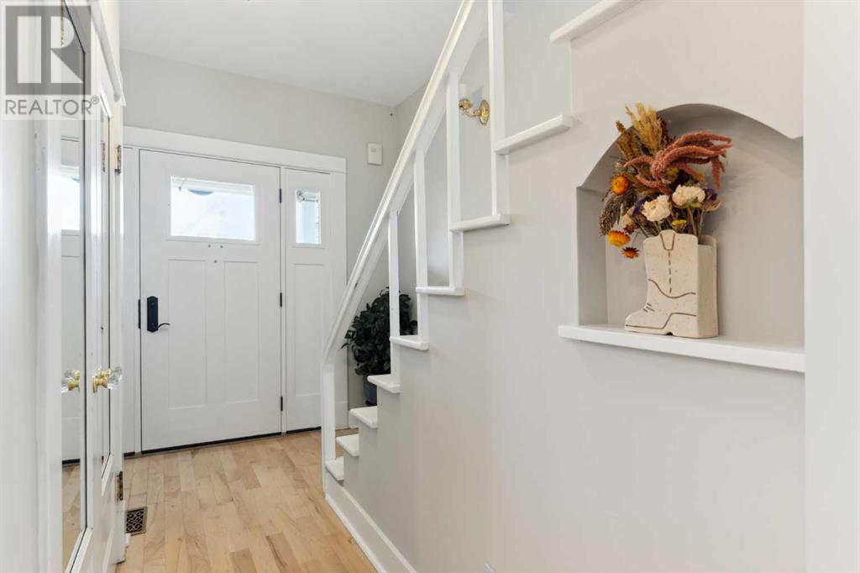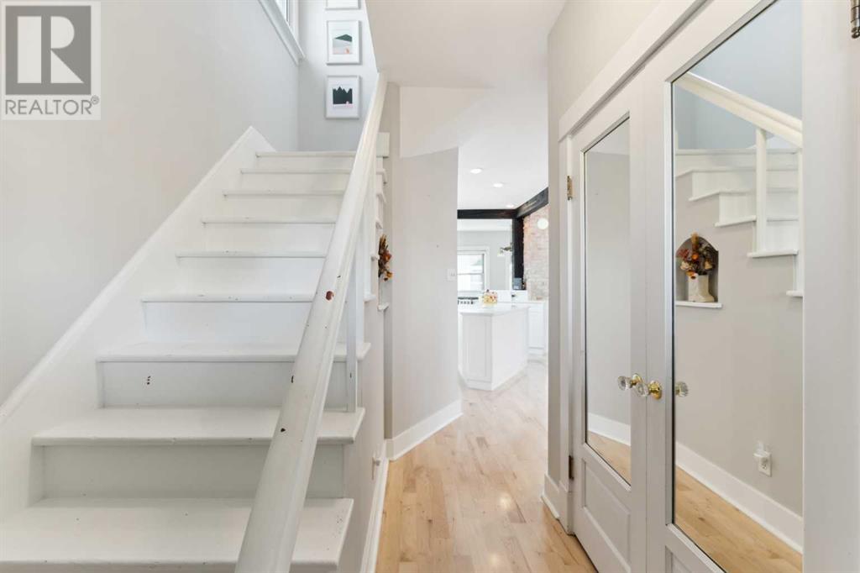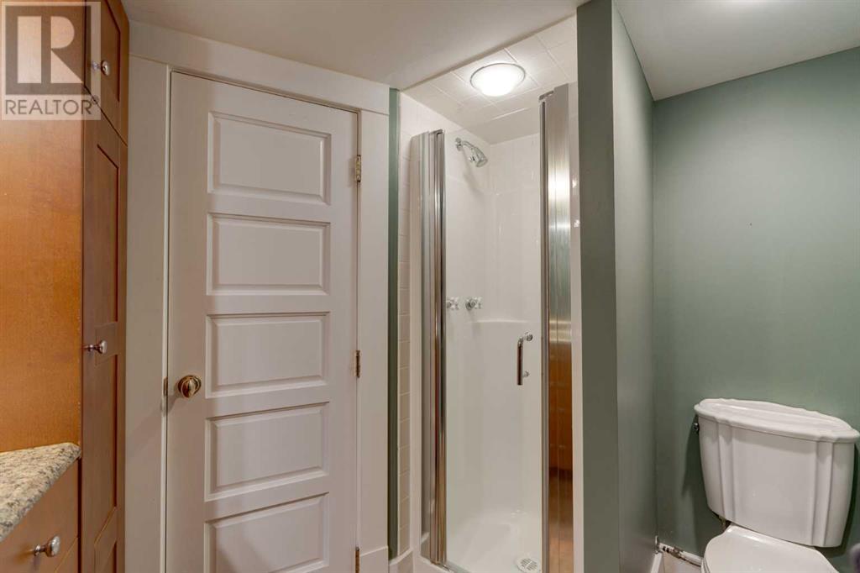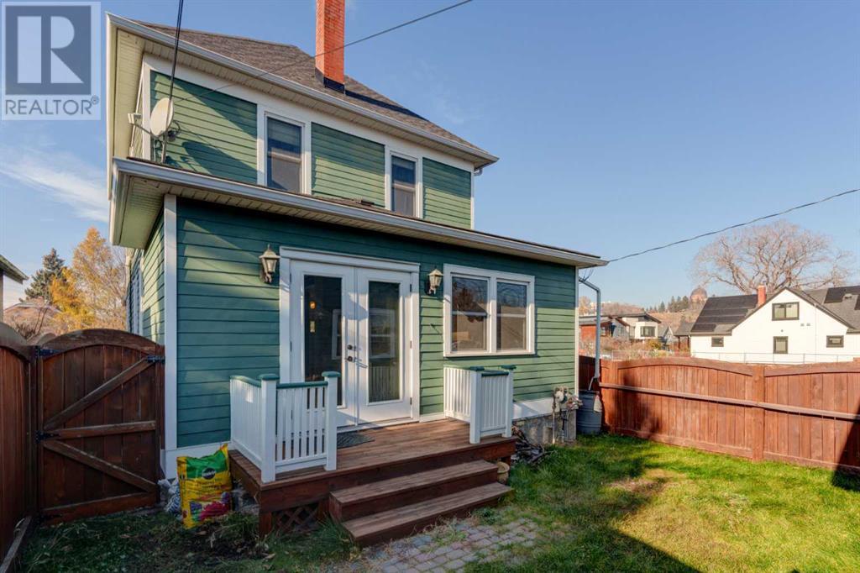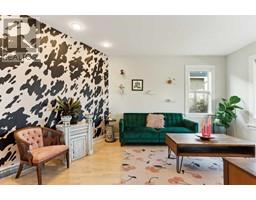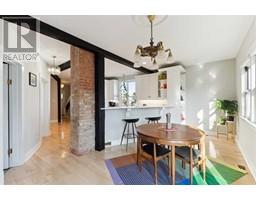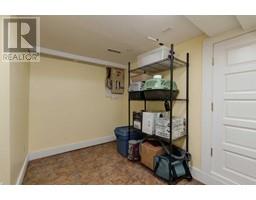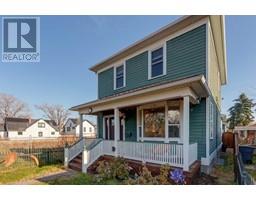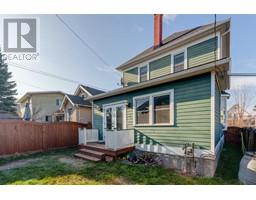Calgary Real Estate Agency
226 7 Street Ne Calgary, Alberta T2E 4C2
$880,000
This dreamy extensively updated Bridgeland character home sits on a 30 foot lot in a prime location just steps away from all of your favourite shops and restaurants. Major upgrades include hardie board siding, solar panels, newer vinyl windows, new roof (2022), garage heater (2021), new basement flooring + paint, gas stove and so much more! Upon entrance to the main floor you are greeted with gleaming refinished solid hardwood floors that lead into the massive living room with a charming bay window overlooking your front yard and beauitful tree lined street. The open concept kitchen features a great layout with a large island, newer cabinetry, stone countertops, extra pantry storage, a new gas stove, a breakfast eat up bar as well as a dining nook with a stunning brass lighting fixture. Completing the main level and adding to the original character of the home you have details such as exposed brick columns, wrought iron railings and exposed wooden beams that have been reinforced with black steel. On the upper level of the home you have your large primary suite coupled with two more additional bedrooms and a 4 piece bathroom with a claw foot free standing tub and stand up shower. The lower level of the home has just been completely redone with new vinyl plank flooring, trim and paint. It features another bedroom, a sizeable recreation/lounge room, a full bathroom and a good sized storage room. The oversized (22.5 x 23) double detached heated garage with high ceilings is perfect for keeping your cars warm in the winter months and/or to have a work space for all your hobbies. The fully landscaped front and back yards make for the perfect spaces to enjoy those warm summer evenings. If you are someone who appreciates character this is the home for you! (id:41531)
Open House
This property has open houses!
12:00 pm
Ends at:3:00 pm
Property Details
| MLS® Number | A2177309 |
| Property Type | Single Family |
| Community Name | Bridgeland/Riverside |
| Amenities Near By | Park, Playground, Schools, Shopping |
| Features | Back Lane, No Smoking Home, Level, Gas Bbq Hookup |
| Parking Space Total | 2 |
| Plan | 4647v |
Building
| Bathroom Total | 3 |
| Bedrooms Above Ground | 3 |
| Bedrooms Below Ground | 1 |
| Bedrooms Total | 4 |
| Appliances | Washer, Refrigerator, Oven - Gas, Dishwasher, Dryer, Microwave, Window Coverings, Garage Door Opener |
| Basement Development | Finished |
| Basement Type | Full (finished) |
| Constructed Date | 1913 |
| Construction Material | Wood Frame |
| Construction Style Attachment | Detached |
| Cooling Type | None |
| Exterior Finish | Composite Siding |
| Fireplace Present | No |
| Flooring Type | Ceramic Tile, Hardwood, Vinyl Plank |
| Foundation Type | Poured Concrete |
| Half Bath Total | 1 |
| Heating Fuel | Natural Gas |
| Heating Type | Forced Air |
| Stories Total | 2 |
| Size Interior | 1492 Sqft |
| Total Finished Area | 1492 Sqft |
| Type | House |
Parking
| Detached Garage | 2 |
| Garage | |
| Heated Garage |
Land
| Acreage | No |
| Fence Type | Fence |
| Land Amenities | Park, Playground, Schools, Shopping |
| Landscape Features | Landscaped |
| Size Depth | 33.53 M |
| Size Frontage | 9.04 M |
| Size Irregular | 303.00 |
| Size Total | 303 M2|0-4,050 Sqft |
| Size Total Text | 303 M2|0-4,050 Sqft |
| Zoning Description | Dc |
Rooms
| Level | Type | Length | Width | Dimensions |
|---|---|---|---|---|
| Basement | 3pc Bathroom | 7.17 Ft x 10.17 Ft | ||
| Basement | Bedroom | 10.92 Ft x 11.50 Ft | ||
| Basement | Recreational, Games Room | 14.50 Ft x 21.33 Ft | ||
| Basement | Storage | 12.00 Ft x 10.17 Ft | ||
| Main Level | 2pc Bathroom | 6.00 Ft x 6.17 Ft | ||
| Main Level | Dining Room | 12.17 Ft x 10.67 Ft | ||
| Main Level | Kitchen | 14.92 Ft x 18.08 Ft | ||
| Main Level | Laundry Room | 9.25 Ft x 6.42 Ft | ||
| Main Level | Living Room | 17.17 Ft x 17.00 Ft | ||
| Main Level | Other | 6.00 Ft x 12.33 Ft | ||
| Upper Level | 4pc Bathroom | 11.83 Ft x 7.17 Ft | ||
| Upper Level | Bedroom | 10.50 Ft x 9.67 Ft | ||
| Upper Level | Bedroom | 10.50 Ft x 9.67 Ft | ||
| Upper Level | Primary Bedroom | 18.08 Ft x 11.25 Ft |
https://www.realtor.ca/real-estate/27622141/226-7-street-ne-calgary-bridgelandriverside
Interested?
Contact us for more information






