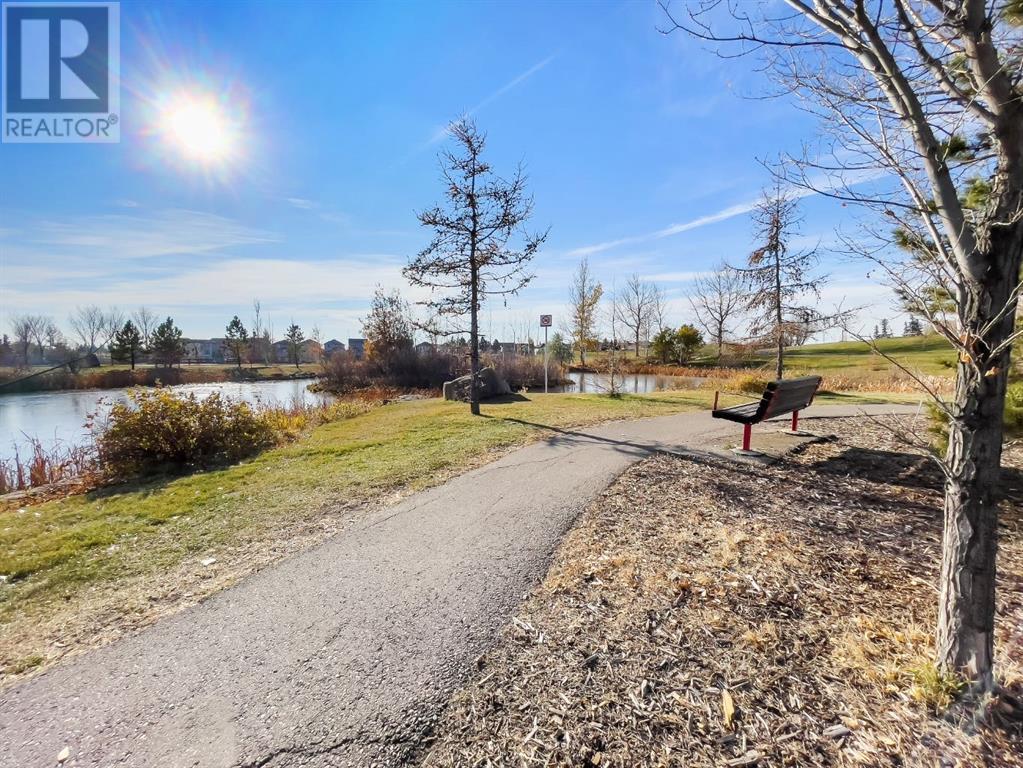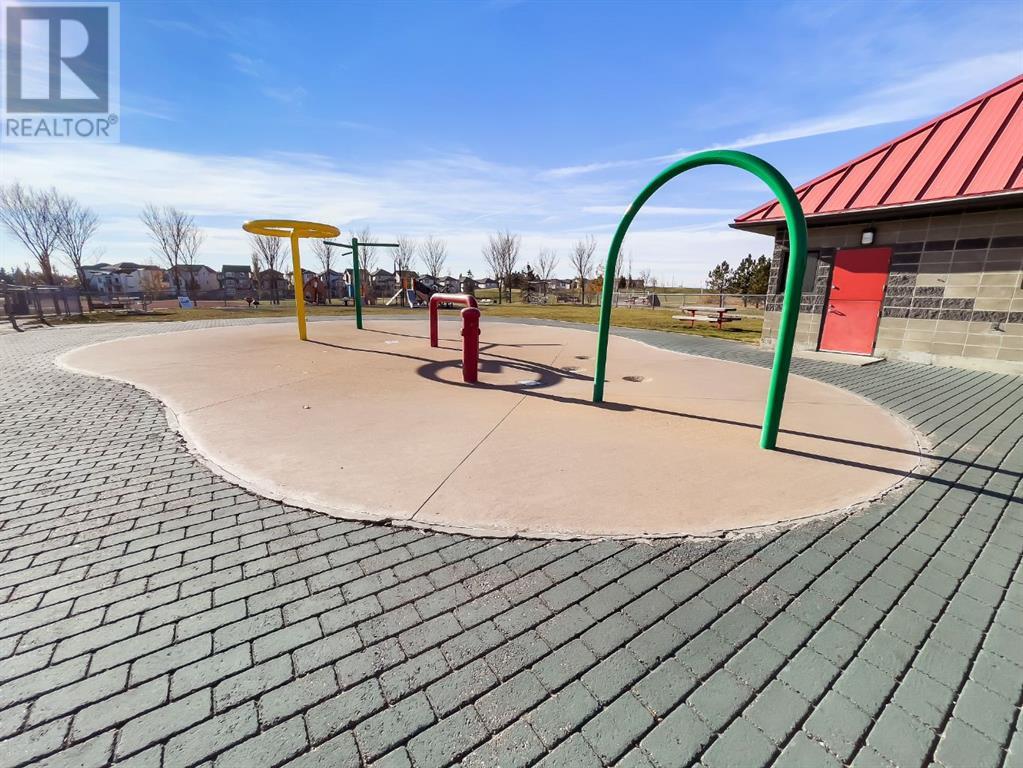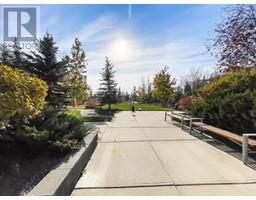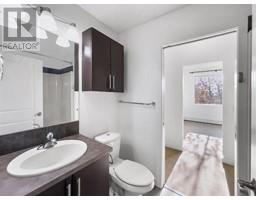Calgary Real Estate Agency
226, 2727 28 Avenue Se Calgary, Alberta T2B 0L4
$308,800Maintenance, Common Area Maintenance, Insurance, Ground Maintenance, Property Management, Reserve Fund Contributions
$451.28 Monthly
Maintenance, Common Area Maintenance, Insurance, Ground Maintenance, Property Management, Reserve Fund Contributions
$451.28 MonthlyDiscover your ideal living space in the heart of Dover! This charming 2-bedroom, 1-bath apartment offers a modern and comfortable living experience, perfect for individuals or small families. Cook and entertain in style with a contemporary kitchen featuring a black granite counter top, high raised bar and stainless steel appliances, including a BRAND NEW DISHWASHER and NEW Light fixtures. Enjoy the spacious living room adorned with large windows that invite plenty of natural light, creating a warm and inviting atmosphere. A small desk area in the living room provides a convenient spot for those who work from home, leading out to your private balcony with a tranquil COURTYARD view. The apartment boasts NEW WALL PAINT all over the unit AND NEW FLOORING in the kitchen, living room, bathroom and laundry room ensuring a fresh and modern feel throughout. Carpets in the bedrooms will be replaced by the sellers. Take advantage of HEATED UNDERGROUND parking and assigned storage few steps from the elevator for your convenience. Just 8 minutes from downtown Calgary, offering easy access to work and entertainment. Highly accessible with public transportation options nearby, making commuting a breeze. This PROFESSIONALLY CLEANED and MOVE-IN READY apartment is waiting for you! Don’t miss your chance to call this lovely space your home. Schedule a viewing today! (id:41531)
Property Details
| MLS® Number | A2176814 |
| Property Type | Single Family |
| Community Name | Dover |
| Amenities Near By | Park, Playground, Schools |
| Community Features | Pets Allowed With Restrictions |
| Features | No Animal Home, No Smoking Home, Parking |
| Parking Space Total | 1 |
| Plan | 0912977 |
Building
| Bathroom Total | 1 |
| Bedrooms Above Ground | 2 |
| Bedrooms Total | 2 |
| Appliances | Washer, Refrigerator, Dishwasher, Stove, Dryer, Microwave Range Hood Combo |
| Architectural Style | Low Rise |
| Constructed Date | 2009 |
| Construction Material | Poured Concrete, Wood Frame |
| Construction Style Attachment | Attached |
| Cooling Type | None |
| Exterior Finish | Brick, Concrete, Vinyl Siding |
| Fireplace Present | No |
| Flooring Type | Carpeted, Vinyl |
| Heating Type | Baseboard Heaters |
| Stories Total | 3 |
| Size Interior | 700 Sqft |
| Total Finished Area | 700 Sqft |
| Type | Apartment |
Parking
| Garage | |
| Heated Garage | |
| Underground |
Land
| Acreage | No |
| Land Amenities | Park, Playground, Schools |
| Size Total Text | Unknown |
| Zoning Description | Dc |
Rooms
| Level | Type | Length | Width | Dimensions |
|---|---|---|---|---|
| Main Level | Bedroom | 10.25 Ft x 11.58 Ft | ||
| Main Level | Primary Bedroom | 10.83 Ft x 11.42 Ft | ||
| Main Level | 4pc Bathroom | 8.00 Ft x 4.92 Ft | ||
| Main Level | Dining Room | 11.75 Ft x 5.83 Ft | ||
| Main Level | Kitchen | 8.08 Ft x 7.92 Ft | ||
| Main Level | Laundry Room | 8.33 Ft x 4.67 Ft | ||
| Main Level | Living Room | 9.92 Ft x 11.75 Ft |
https://www.realtor.ca/real-estate/27605644/226-2727-28-avenue-se-calgary-dover
Interested?
Contact us for more information
























































